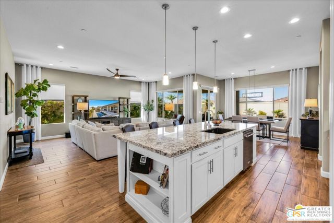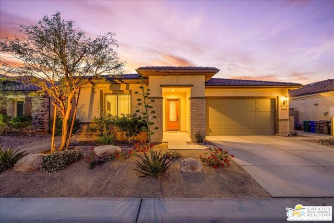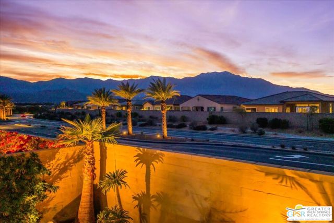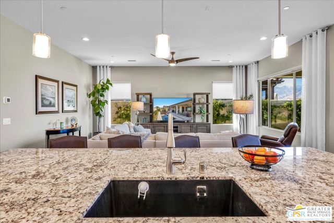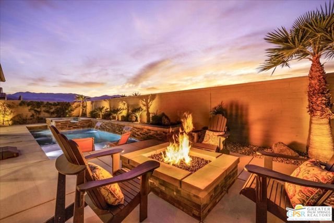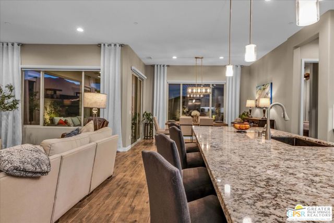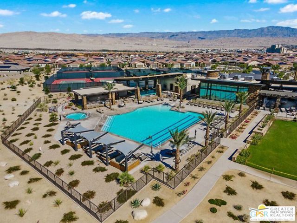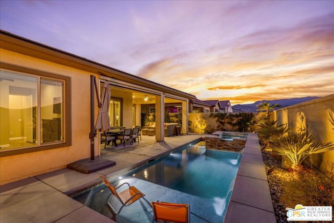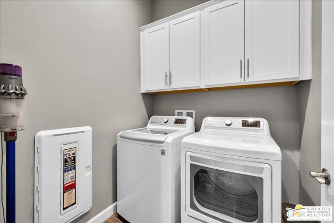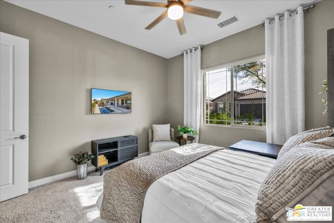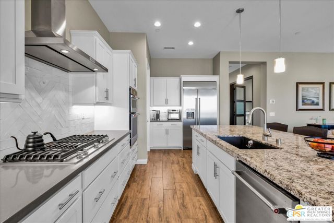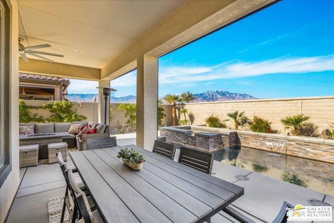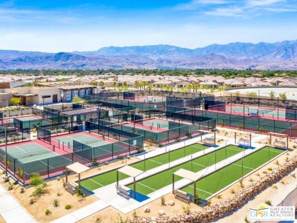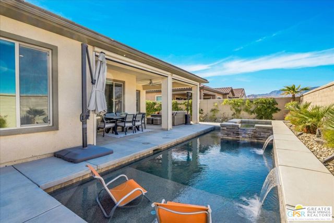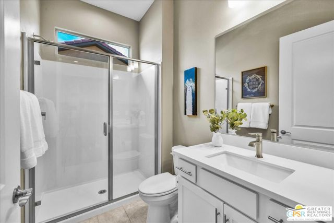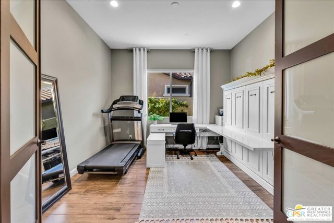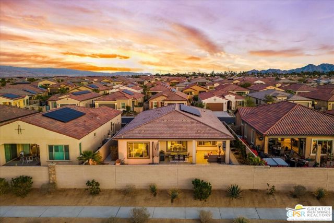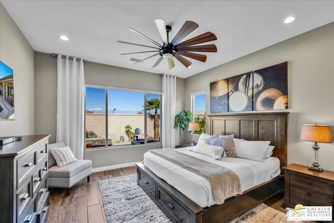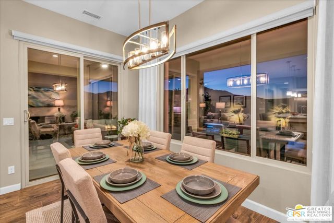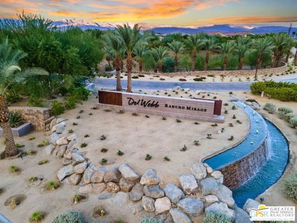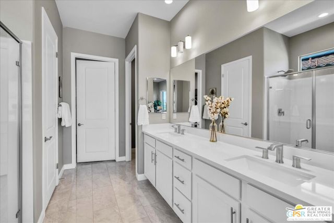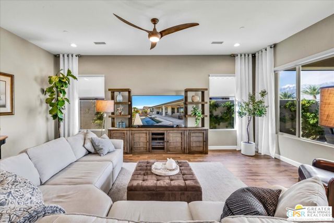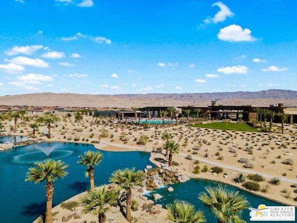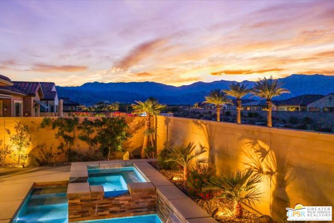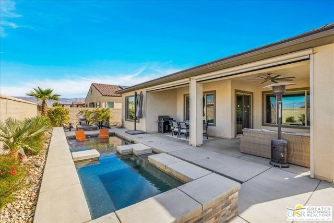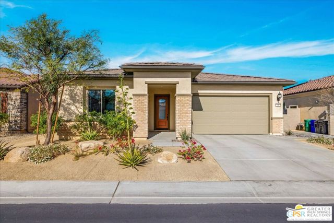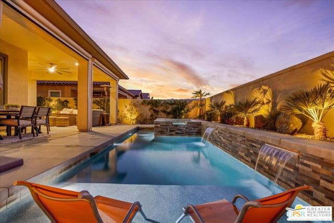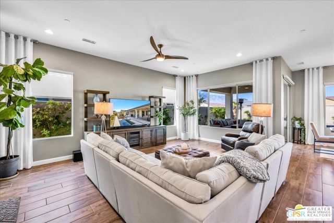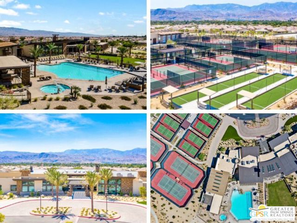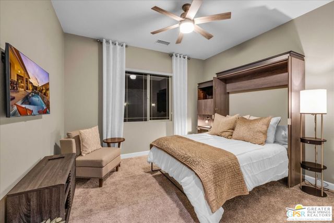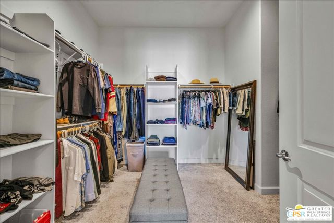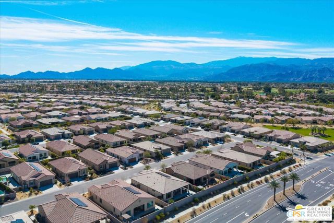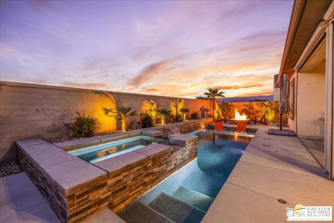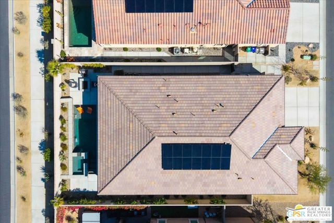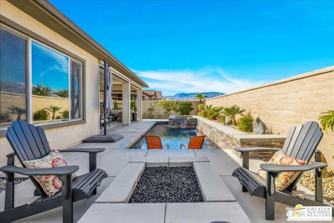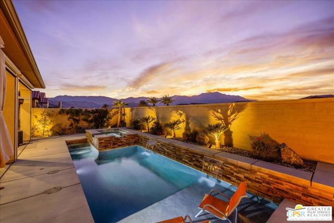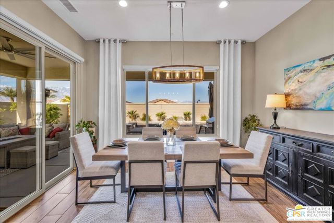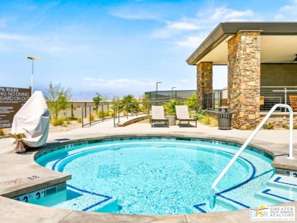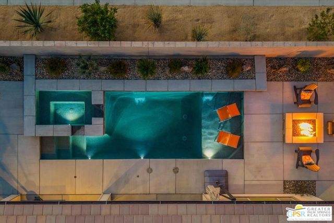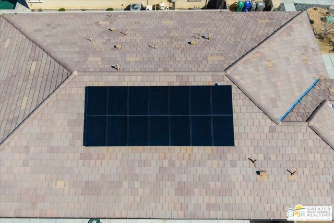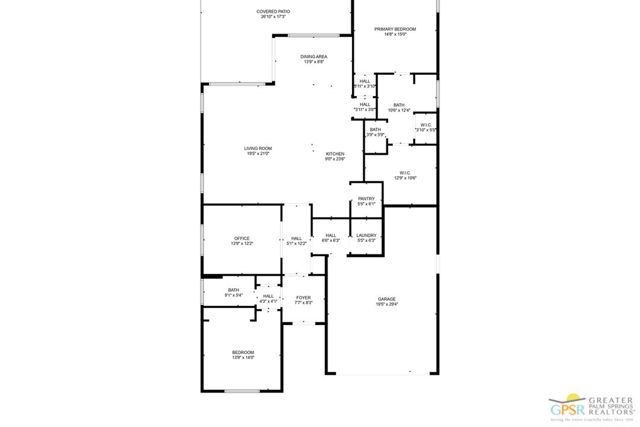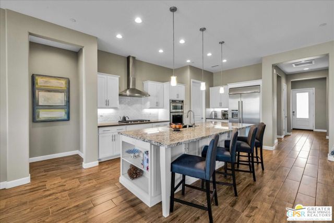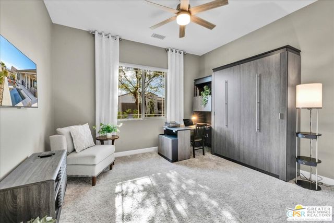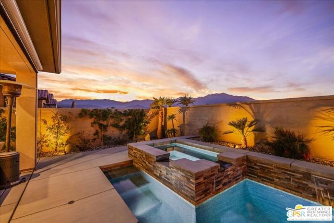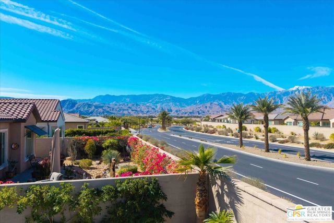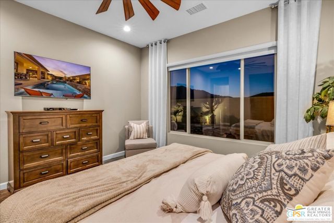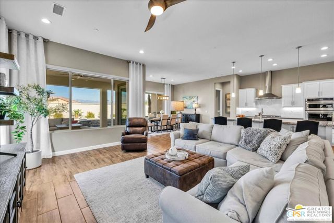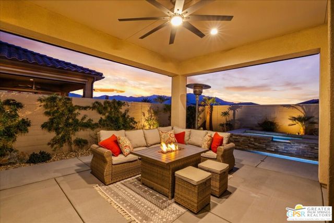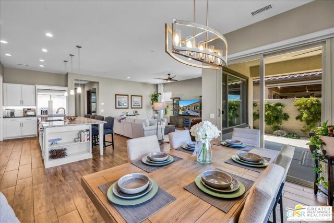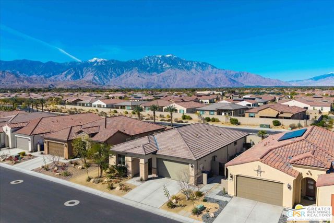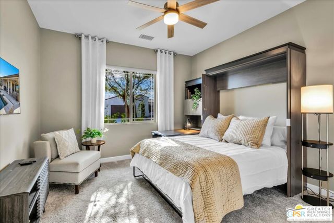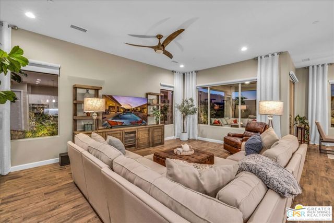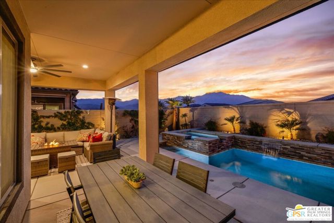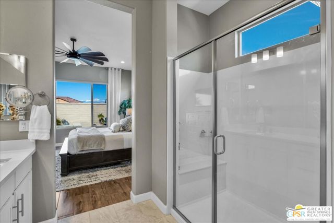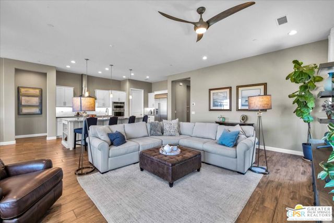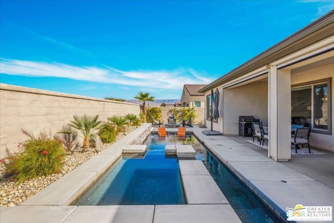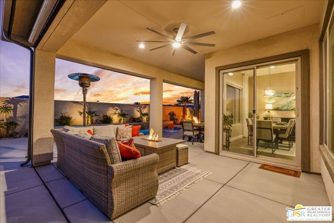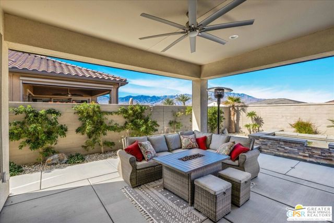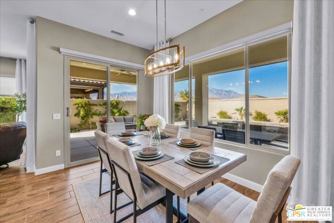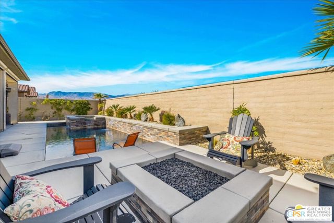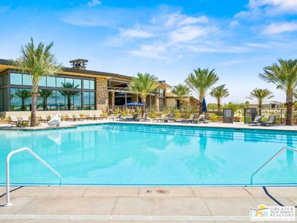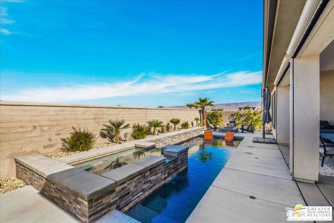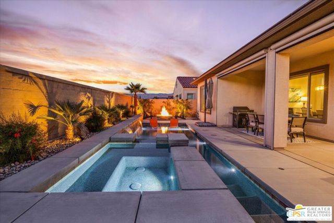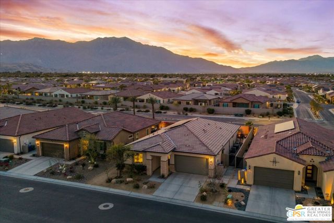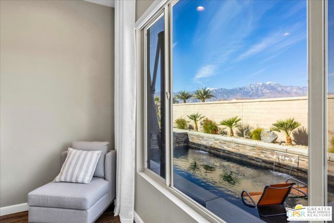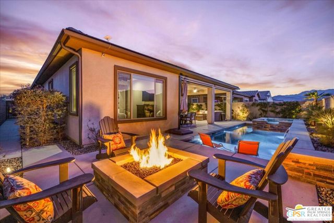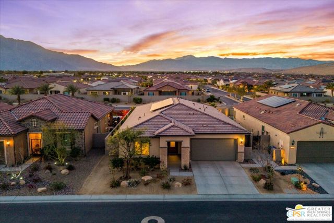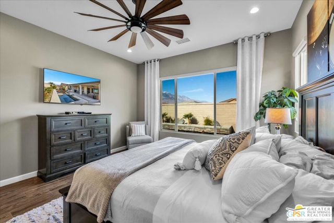20 PROSECCO, RANCHO MIRAGE CA 92270
- 2 beds
- 1.50 baths
- 2,008 sq.ft.
- 6,273 sq.ft. lot
Property Description
Stylish Prairie-Style Retreat with Mountain Views & Luxe Outdoor Living. Nestled in the desirable PHASE 5 of Del Webb Rancho Mirage, this stunning PLAN 6 - PRESERVE floorplan offers the perfect blend of elegance and comfort in a premier 55+ community. Boasting OWNED SOLAR, breathtaking mountain views, and a private saltwater POOL & SPA, this home is designed for effortless indoor-outdoor living. Step inside to discover a bright and airy open-concept layout with durable wood-look tile flooring and custom window treatments throughout. The gourmet kitchen is a chef's dream, featuring a walk-in pantry, professional-grade KitchenAid stainless steel appliances, a custom tile backsplash, and an expansive executive island with granite countertops, ample storage, and stylish pendant lighting. The primary suite is a serene retreat with pool and mountain views, a spa-like ensuite with dual vanities, an oversized stall shower, and a generous walk-in closet. A well-appointed guest wing includes access to an upgraded bath with a glass-enclosed shower and modern nickel hardware and fixtures. The versatile den/office with French doors offers the flexibility to suit your lifestyle. Designed for year-round enjoyment, the fully landscaped backyard features an expanded covered patio with motorized zipper shades, a gas firepit, and ambient lightingperfect for evening gatherings. The saltwater pool and spa with a tanning shelf create a resort-like atmosphere right at home. Experience the vibrant Del Webb lifestyle with exclusive access to the clubhouse, fitness center, resort-style pool & spa, tennis courts, pickleball, and more. Come see why this is the perfect place to call home! *Murphy beds in den and guest room are included.
Listing Courtesy of The Morgner Group, Equity Union
Interior Features
Exterior Features
Use of this site means you agree to the Terms of Use
Based on information from California Regional Multiple Listing Service, Inc. as of April 21, 2025. This information is for your personal, non-commercial use and may not be used for any purpose other than to identify prospective properties you may be interested in purchasing. Display of MLS data is usually deemed reliable but is NOT guaranteed accurate by the MLS. Buyers are responsible for verifying the accuracy of all information and should investigate the data themselves or retain appropriate professionals. Information from sources other than the Listing Agent may have been included in the MLS data. Unless otherwise specified in writing, Broker/Agent has not and will not verify any information obtained from other sources. The Broker/Agent providing the information contained herein may or may not have been the Listing and/or Selling Agent.

