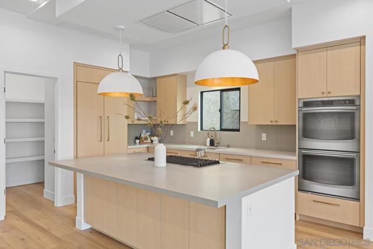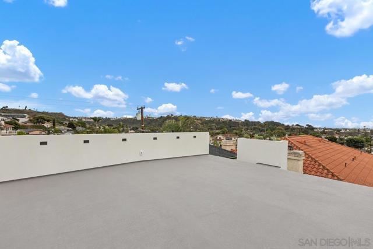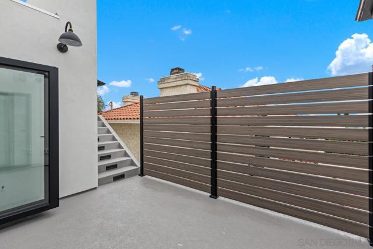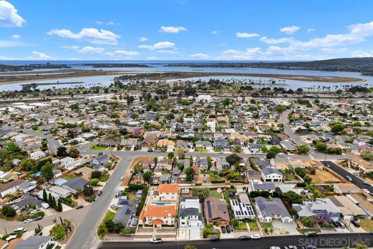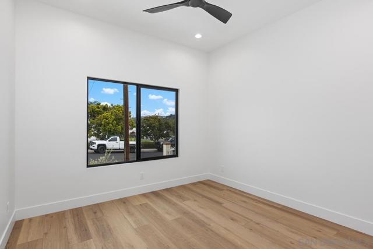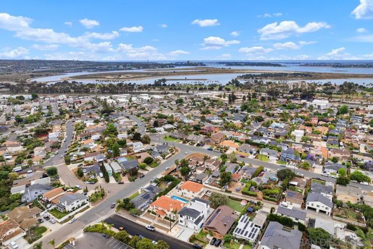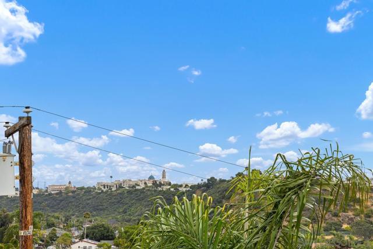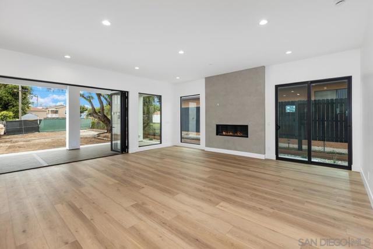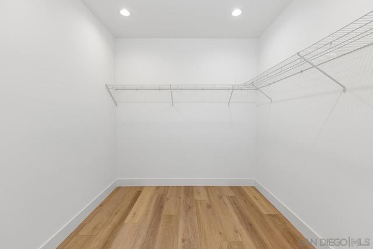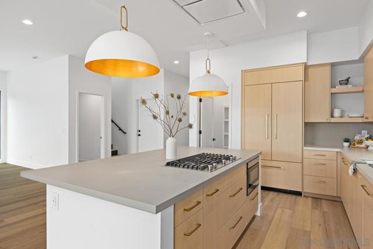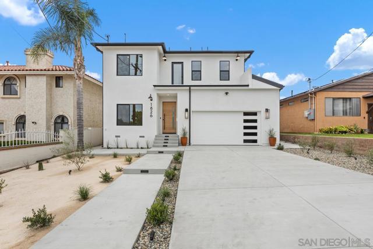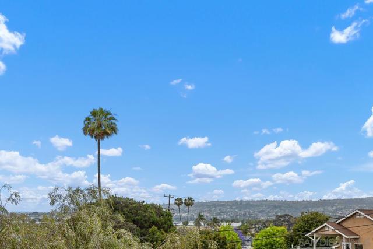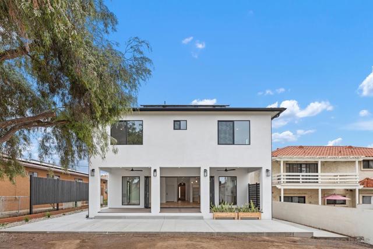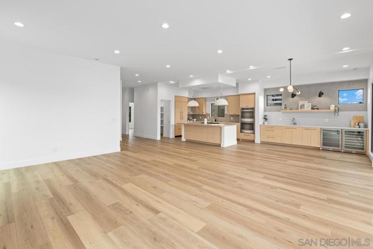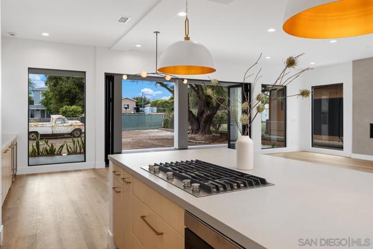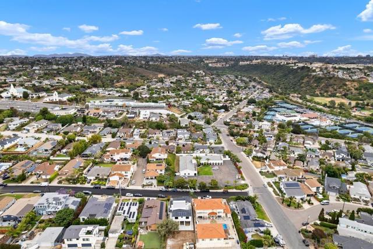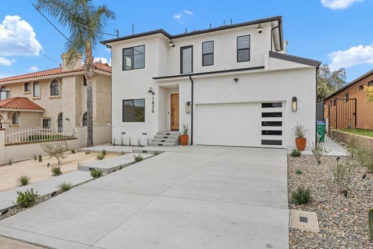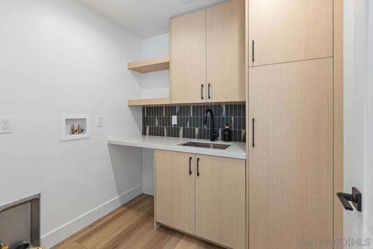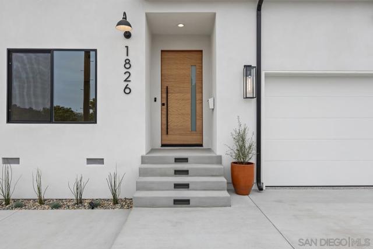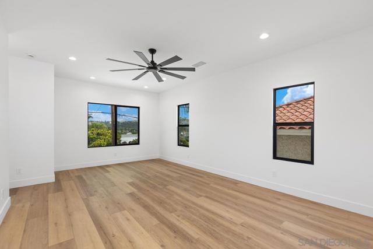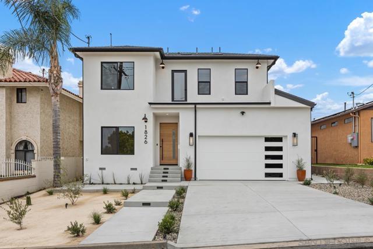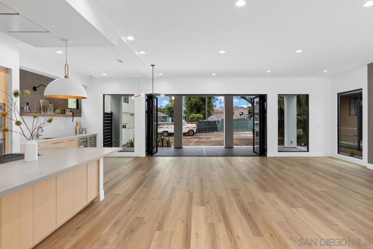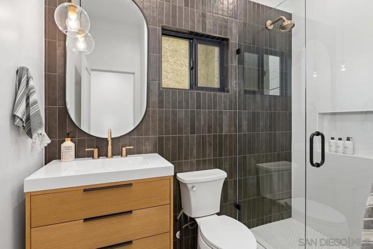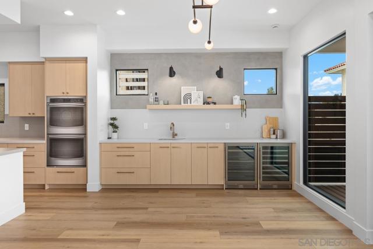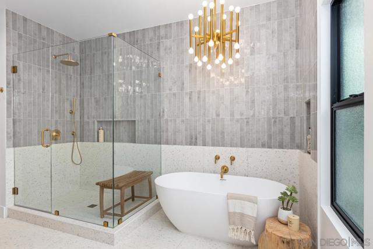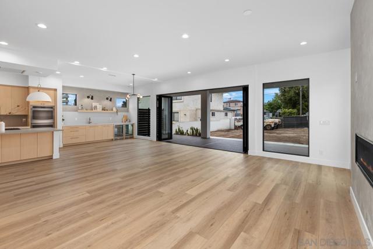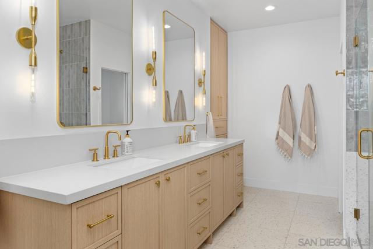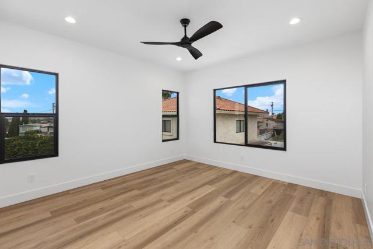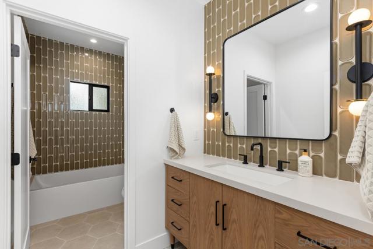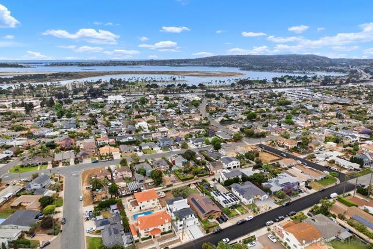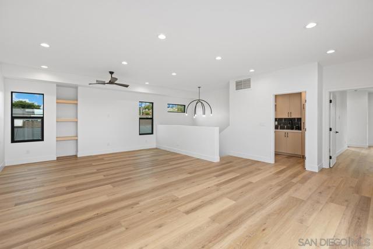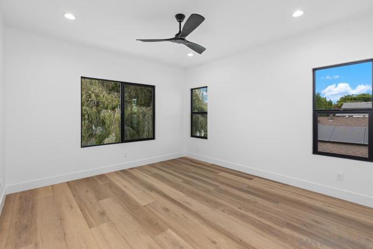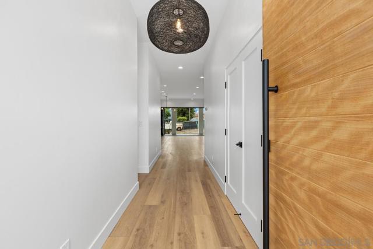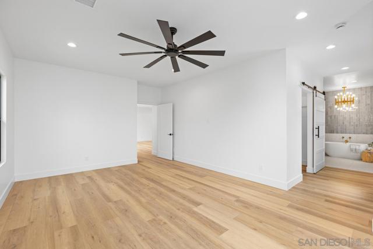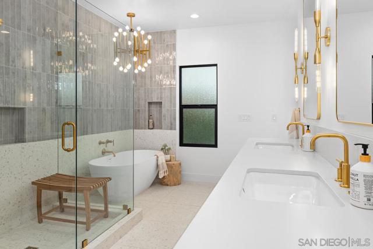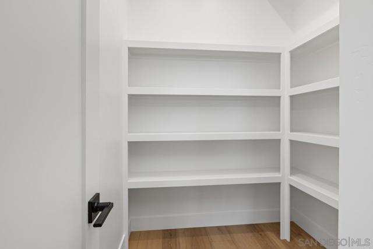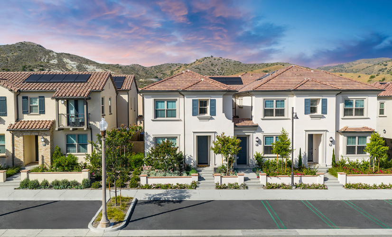1826 GALVESTON ST, SAN DIEGO CA 92110
- 4 beds
- 3.00 baths
- 3,400 sq.ft.
- 7,300 sq.ft. lot
Property Description
Brand new construction, situated on a 7,300 sq. ft. lot, seamlessly blends Scandinavian-inspired design elements with luxurious finishes to create a serene and sophisticated living space. Breathtaking views from two second-floor decks and a rooftop offering 360-degree panoramas, including SeaWorld fireworks and bay views, make this home ideal for embracing the best of both indoor and outdoor living. The primary bedroom features a northeast-facing deck, while the second deck on the west side allows for stunning sunsets. The open-concept kitchen and living room flow effortlessly into a spacious deck and backyard through bi-fold doors. The kitchen is a culinary enthusiast's dream, featuring champagne brass fixtures, custom white oak cabinets, and a built-in beverage center and bar perfect for entertaining. The living area is anchored by a striking floor-to-ceiling fireplace finished in Venetian plaster, offering both warmth and a captivating focal point. Large windows throughout flood the home with natural light, highlighting the clean lines and understated beauty characteristic of Scandinavian design. This home is a harmonious balance of white and natural wood tones, creating a calm and inviting atmosphere. The primary bedroom serves as a sanctuary of relaxation, complete with a spa-like primary bathroom featuring luxurious terrazzo floors and walls adorned with lime plaster. Three meticulously designed bathrooms, along with abundant natural light, ensure that every corner of the home exudes timeless beauty, functionality, and elegance. Home includes Solar and EV charger! Brand new construction, situated on a 7,300 sq. ft. lot, seamlessly blends Scandinavian-inspired design elements with luxurious finishes to create a serene and sophisticated living space. Breathtaking views from two second-floor decks and a rooftop offering 360-degree panoramas, including SeaWorld fireworks and bay views, make this home ideal for embracing the best of both indoor and outdoor living. The primary bedroom features a northeast-facing deck, while the second deck on the west side allows for stunning sunsets. The open-concept kitchen and living room flow effortlessly into a spacious deck and backyard through bi-fold doors. The kitchen is a culinary enthusiast's dream, featuring champagne brass fixtures, custom white oak cabinets, and a built-in beverage center and bar perfect for entertaining. The living area is anchored by a striking floor-to-ceiling fireplace finished in Venetian plaster, offering both warmth and a captivating focal point. Large windows throughout flood the home with natural light, highlighting the clean lines and understated beauty characteristic of Scandinavian design. This home is a harmonious balance of white and natural wood tones, creating a calm and inviting atmosphere. The primary bedroom serves as a sanctuary of relaxation, complete with a spa-like primary bathroom featuring luxurious terrazzo floors and walls adorned with lime plaster. Three meticulously designed bathrooms, along with abundant natural light, ensure that every corner of the home exudes timeless beauty, functionality, and elegance. The home is equipped with solar panels and an EV charger, combining sustainability with modern convenience to support a low-impact, eco-conscious lifestyle.
Listing Courtesy of Nathan Winnett, eXp Realty of California, Inc.
Interior Features
Exterior Features
Use of this site means you agree to the Terms of Use
Based on information from California Regional Multiple Listing Service, Inc. as of June 6, 2025. This information is for your personal, non-commercial use and may not be used for any purpose other than to identify prospective properties you may be interested in purchasing. Display of MLS data is usually deemed reliable but is NOT guaranteed accurate by the MLS. Buyers are responsible for verifying the accuracy of all information and should investigate the data themselves or retain appropriate professionals. Information from sources other than the Listing Agent may have been included in the MLS data. Unless otherwise specified in writing, Broker/Agent has not and will not verify any information obtained from other sources. The Broker/Agent providing the information contained herein may or may not have been the Listing and/or Selling Agent.

