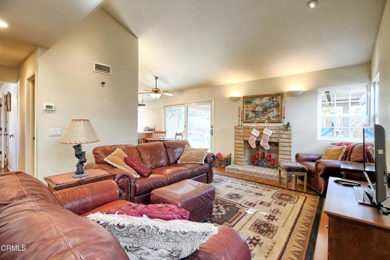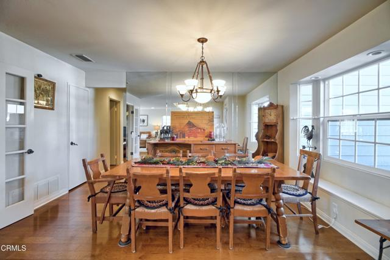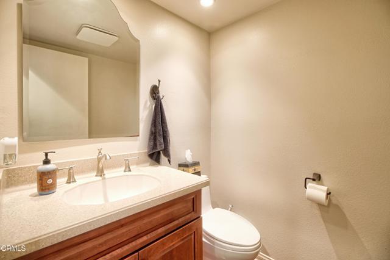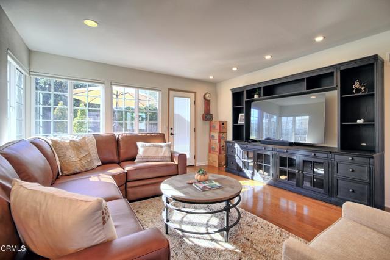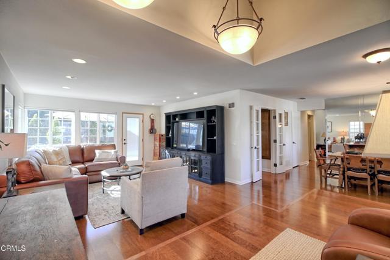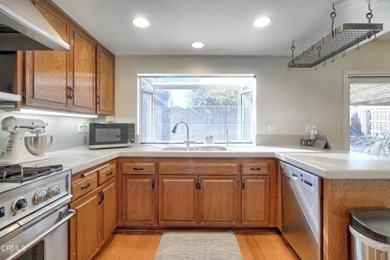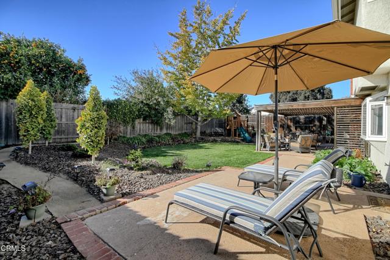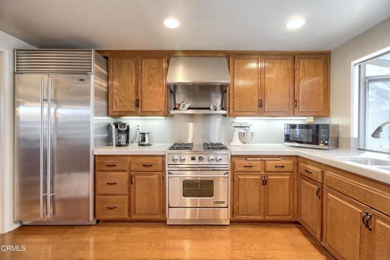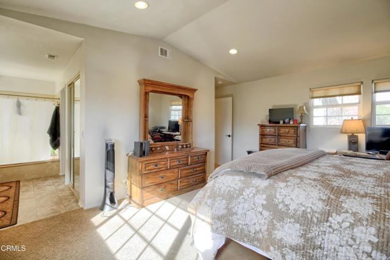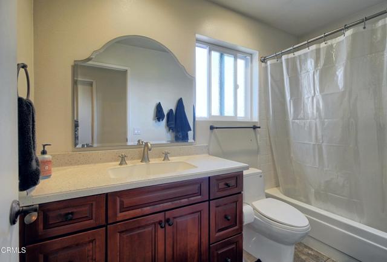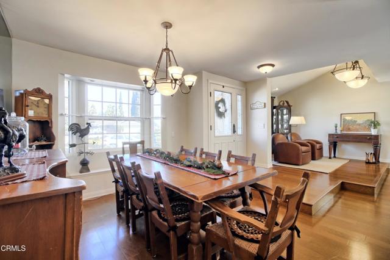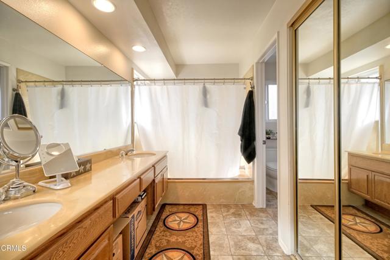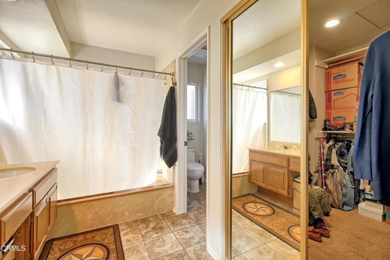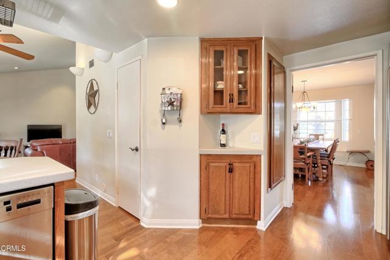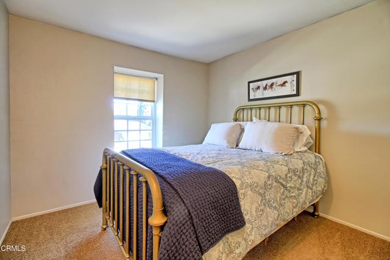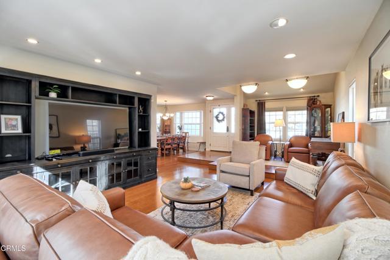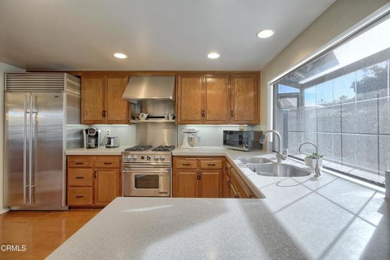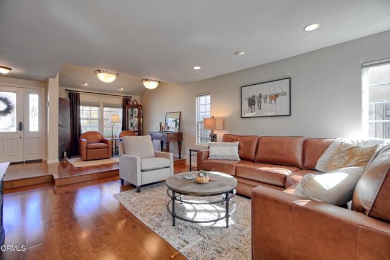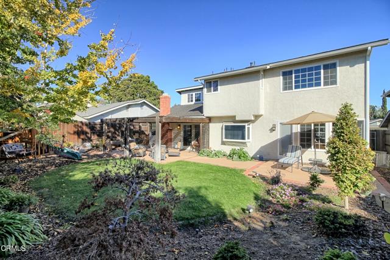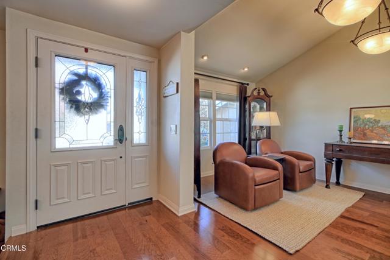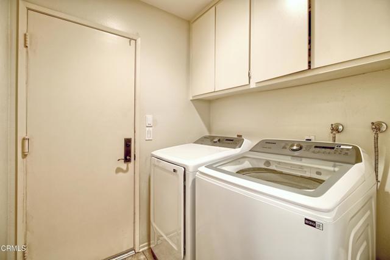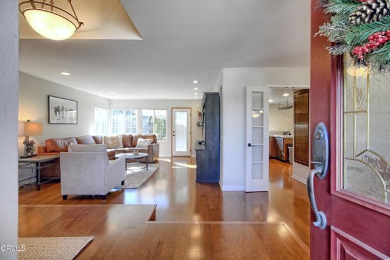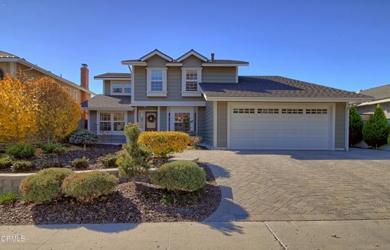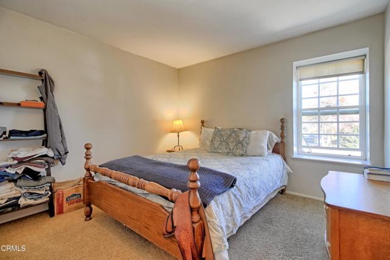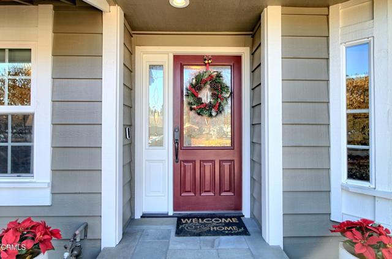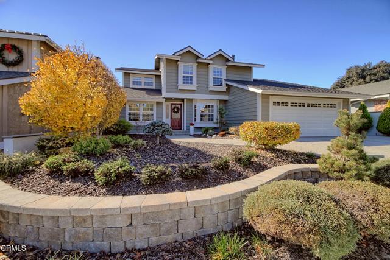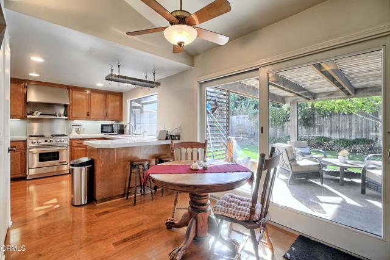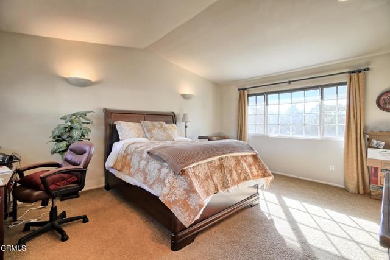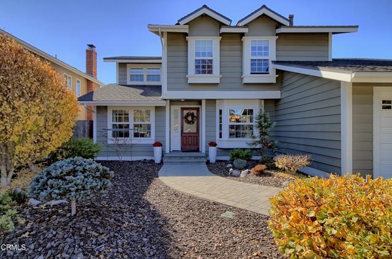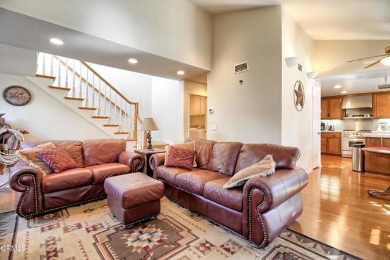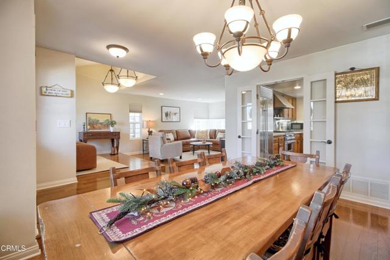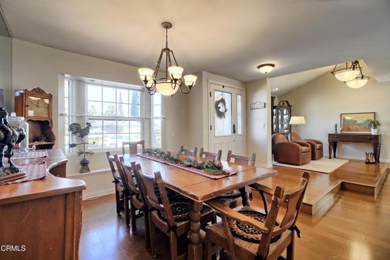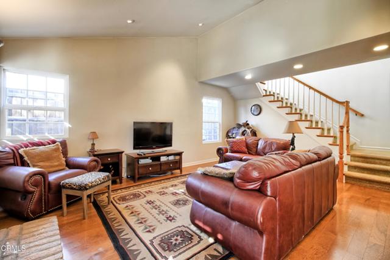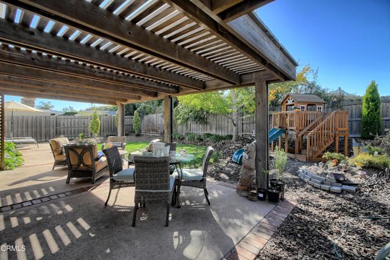1773 POWELL DRIVE, VENTURA CA 93004
- 3 beds
- 2.50 baths
- 2,122 sq.ft.
- 6,098 sq.ft. lot
Property Description
Through no fault of the seller or issues with the. property, home was in escrow for quite a period of time, but buyer chose another option. Seller has identified a home of choice. Drive up to an exceptionally beautiful home in one of Ventura's premier neighborhoods. Wonderful exterior appointments invite you to view the inside with countless upgrades to this lovely property. Enjoy the purposely thoughtful land and hard scaping. A custom pavered driveway is accented with entry and side path walkways along with accent wall with hardwired inviting lighting. The front yard is framed within beautifully tailored stucco walls and crowned with tasteful designed concrete caps. Within the front yard are a variety of mature unique trees and scrubs that lend themselves to seasonal variations and supported by an automated commercial irrigation system. Within this foreground to this spectacular home is stunning architecture of a bay window, dormers, pavered entry path and stone steps. This home boasts custom exterior painting, a newer roof, tasteful wood garage door and upgraded dual pane windows. Through the front door, enter into an inviting open floor plan with inviting living room, step-up reading nook and comfortable dining area. The living room has vaulted ceilings, custom recessed and hanging lighting fixtures along with new electrical switches with dimmers and sockets. The dining room is integrated into this area affording the owner ease of flow and inviting openness. Engineered hardwood floors frame the downstairs rooms highlighted by newer baseboards and quarter round molding. A second living room off the kitchen and breakfast nook gives the buyer flexibility to enjoy the spaciousness of this home. The second living room again has vaulted ceilings, recessed and custom lighting along with a fireplace, upgraded windows and top-of-the-line glass slider to the backyard. The kitchen has newer countertops, upgraded appliances including a sub-zero refrigerator, recessed and under cabinet lighting. Advance to the upstairs with the oak bannister and white spindle stairway that has inlaid carpet. The landing is brightly lit with a custom light and 3 dual pane windows. The minor bathroom has been upgraded with a new vanity and countertop. The minor bedrooms both have deep window seats inside the exterior dormers. The primary bedroom has cathedral ceilings, recessed lighting and upgraded dual pane windows that create that await your serene sanctuary.
Listing Courtesy of Dave Dennis, RE/MAX Gold Coast REALTORS
Interior Features
Exterior Features
Use of this site means you agree to the Terms of Use
Based on information from California Regional Multiple Listing Service, Inc. as of July 22, 2025. This information is for your personal, non-commercial use and may not be used for any purpose other than to identify prospective properties you may be interested in purchasing. Display of MLS data is usually deemed reliable but is NOT guaranteed accurate by the MLS. Buyers are responsible for verifying the accuracy of all information and should investigate the data themselves or retain appropriate professionals. Information from sources other than the Listing Agent may have been included in the MLS data. Unless otherwise specified in writing, Broker/Agent has not and will not verify any information obtained from other sources. The Broker/Agent providing the information contained herein may or may not have been the Listing and/or Selling Agent.

