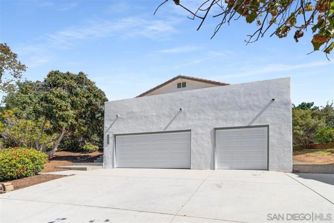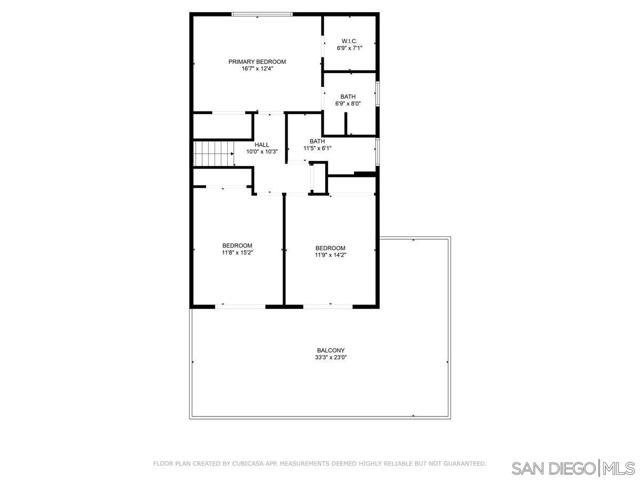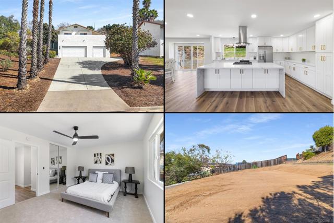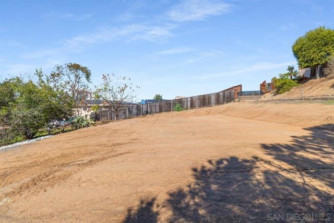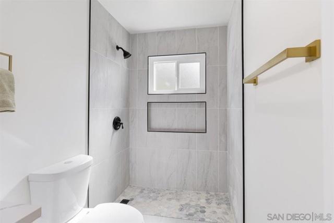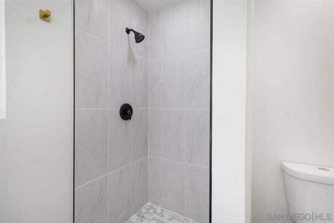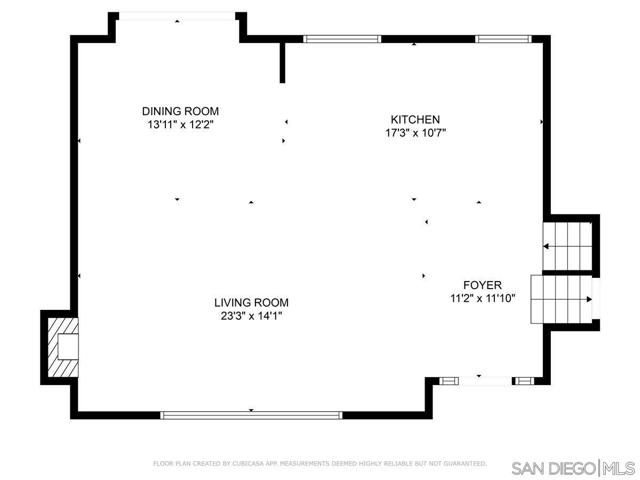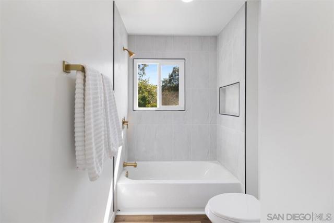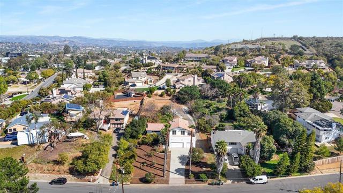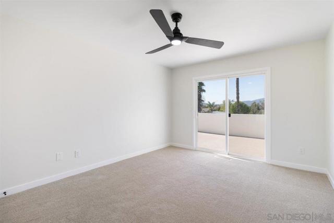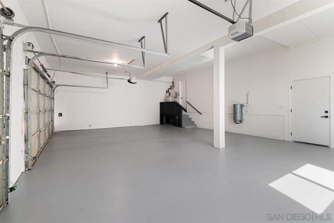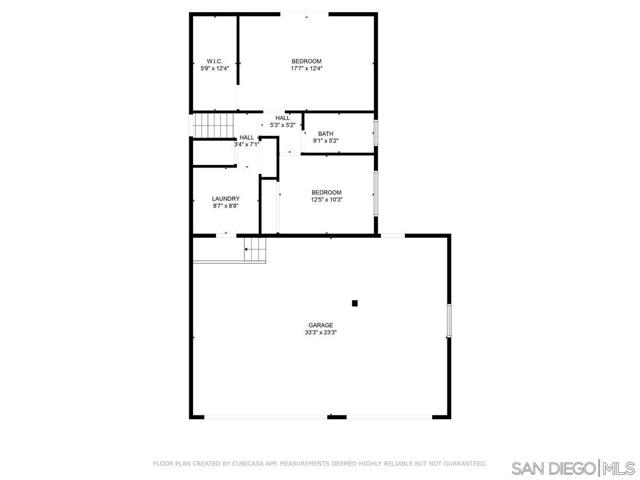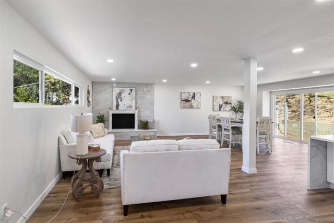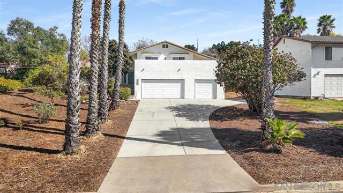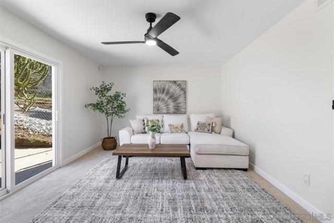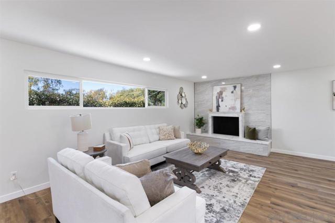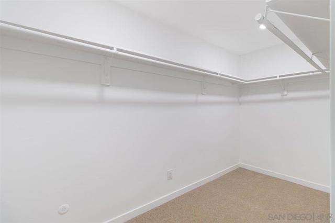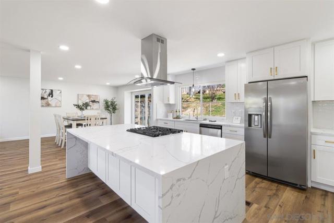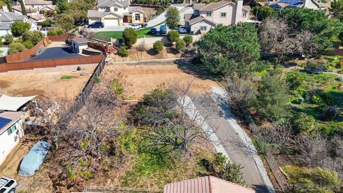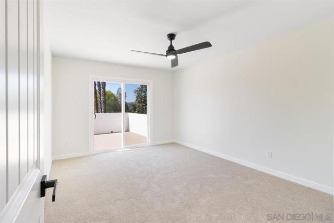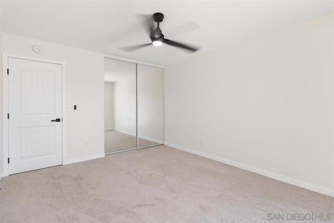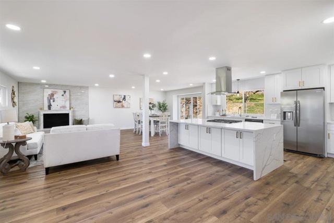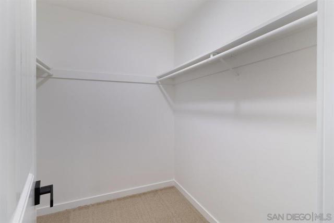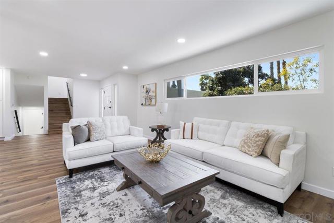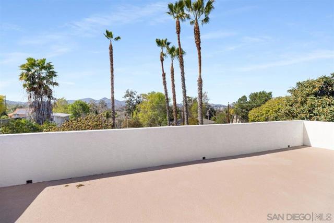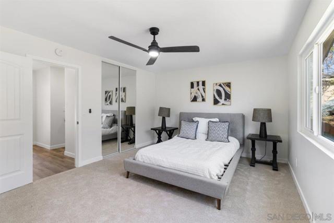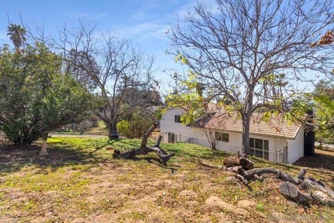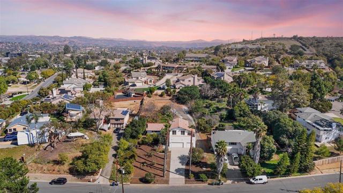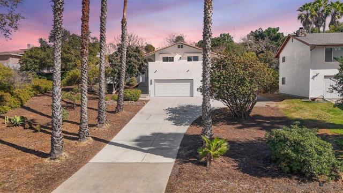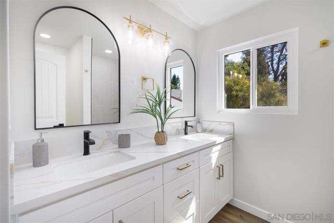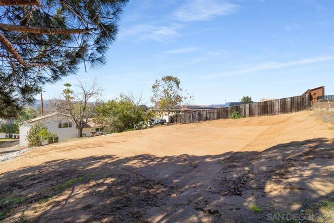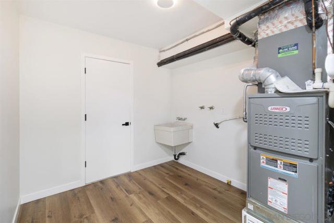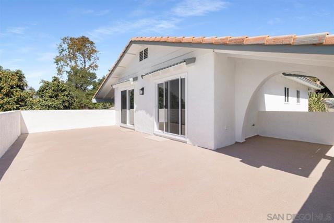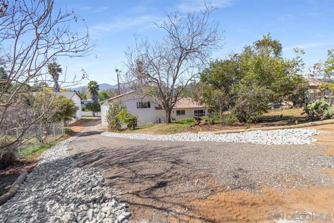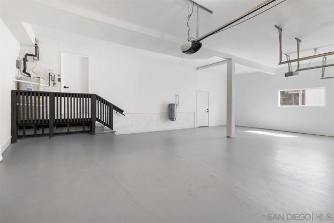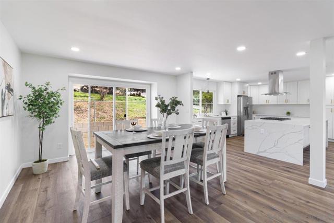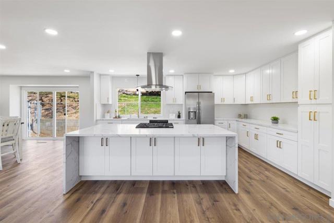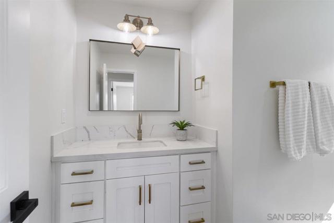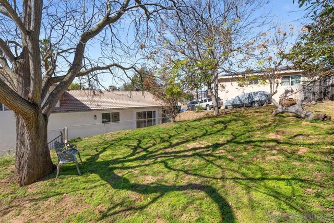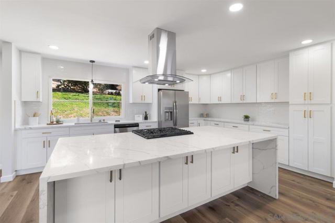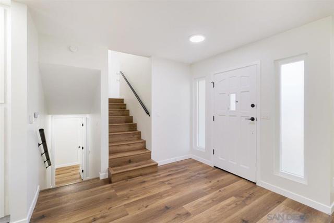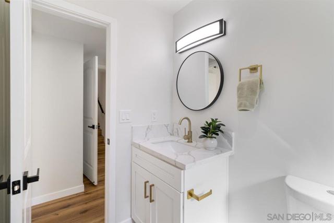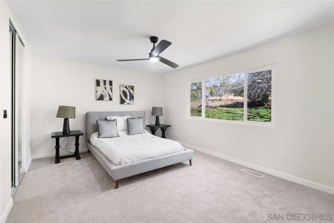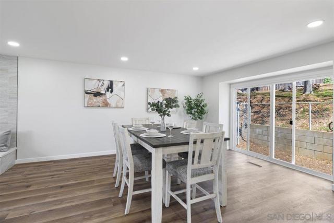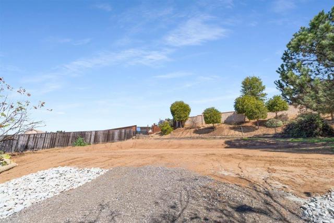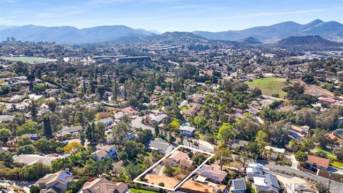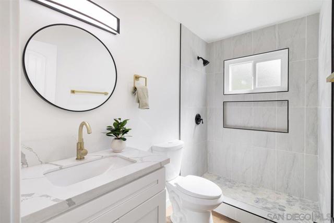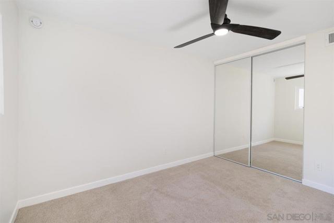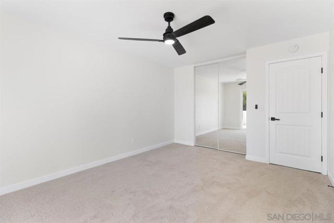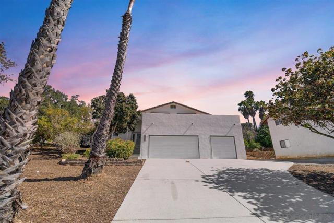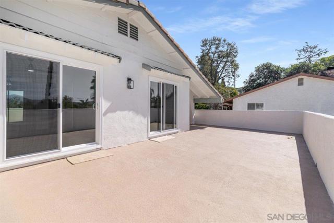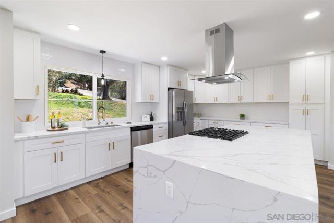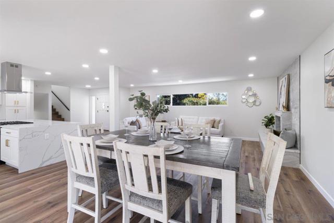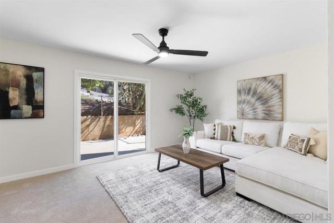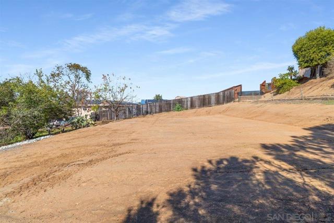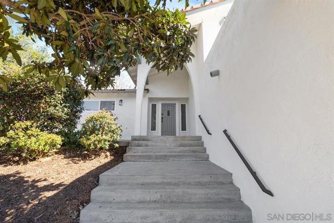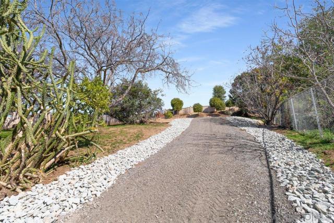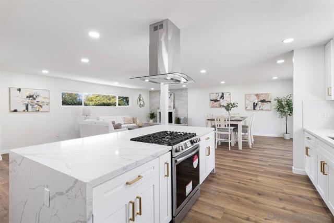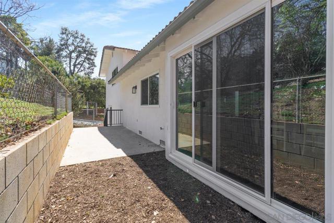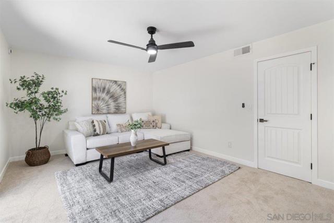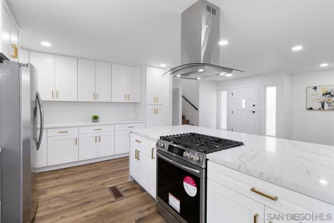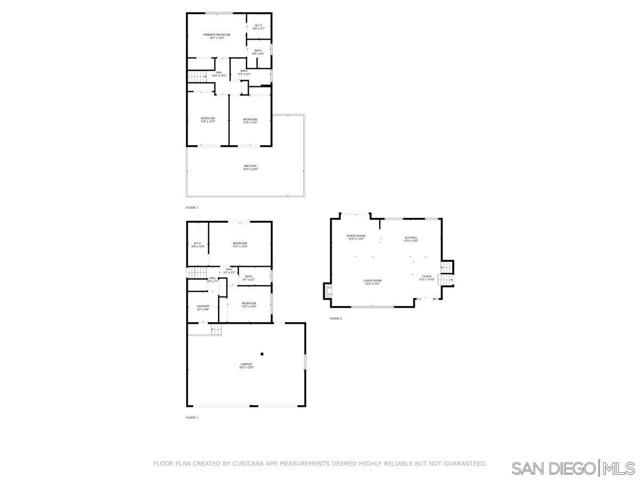1756 ALHUDSON DR, ESCONDIDO CA 92029
- 5 beds
- 3.00 baths
- 2,224 sq.ft.
- 23,600 sq.ft. lot
Property Description
Discover the newest offering in the prestigious Heavenly Heights neighborhood which has been completely remodeled to the tens! Nestled in the sought-after SouthWest area of Escondido, this extraordinary residence boasts 5 large bedrooms, 3 bathrooms, and a vast 2,224 square feet of living space on a .53-acre lot, ideal for families who value both entertainment space and privacy. This tri-level layout features a primary suite and two generous bedrooms on the upper floor as well as a large private deck with mountain views perfect for peaceful mornings or serene evenings. The lower level boast 2 bedrooms that could be used as a separate income producing ADU or potentially a media room and addition bedroom. The mid-level is a very large, open living area with chef's kitchen featuring a huge island, stainless steel appliances, white shaker cabinets and quartz counters. Three-car garage adds convenience and functionality to this stunning home. Set on a private, meticulously maintained half acre lot, the backyard is a tranquil oasis adorned with mature trees and a large level pad ready for a playground, RV parking, Pool, Horse/Equestrian or build an additional ADU. Located within the highly sought-after South West Escondido location this home is perfectly positioned near Lake Hodges, Del Dios Highlands County Preserve and Trail, providing ample opportunities for hiking, biking, and outdoor adventures yet also close amazing shopping and restaurants. This property is not to be missed, make this house your next home! Discover the newest offering in the prestigious Heavenly Heights neighborhood which has been completely remodeled to the tens! Nestled in the sought-after SouthWest area of Escondido, this extraordinary residence boasts 5 large bedrooms, 3 bathrooms, and a vast 2,224 square feet of living space on a .53-acre lot, ideal for families who value both entertainment space and privacy. This tri-level layout features a primary suite and two generous bedrooms on the upper floor as well as a large private deck with mountain views perfect for peaceful mornings or serene evenings. The lower level boast 2 bedrooms that could be used as a separate income producing ADU or potentially a media room and addition bedroom. The mid-level is a very large, open living area with chef's kitchen featuring a huge island, stainless steel appliances, white shaker cabinets and quartz counters. Three-car garage adds convenience and functionality to this stunning home. Set on a private, meticulously maintained half acre lot, the backyard is a tranquil oasis adorned with mature trees and a large level pad ready for a playground, RV parking, Pool or build an additional ADU. Located within the highly sought-after South West Escondido location this home is perfectly positioned near Lake Hodges, Del Dios Highlands County Preserve and Trail, providing ample opportunities for hiking, biking, and outdoor adventures yet also close amazing shopping and restaurants. This property is not to be missed, make this house your next home!
Listing Courtesy of Bill Morton, eXp Realty of California, Inc.
Interior Features
Exterior Features
Use of this site means you agree to the Terms of Use
Based on information from California Regional Multiple Listing Service, Inc. as of May 7, 2025. This information is for your personal, non-commercial use and may not be used for any purpose other than to identify prospective properties you may be interested in purchasing. Display of MLS data is usually deemed reliable but is NOT guaranteed accurate by the MLS. Buyers are responsible for verifying the accuracy of all information and should investigate the data themselves or retain appropriate professionals. Information from sources other than the Listing Agent may have been included in the MLS data. Unless otherwise specified in writing, Broker/Agent has not and will not verify any information obtained from other sources. The Broker/Agent providing the information contained herein may or may not have been the Listing and/or Selling Agent.

