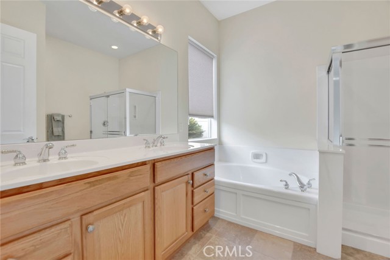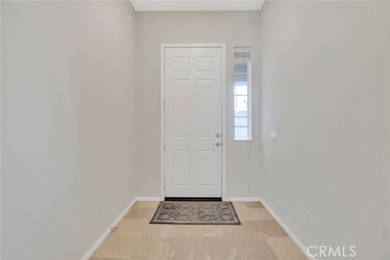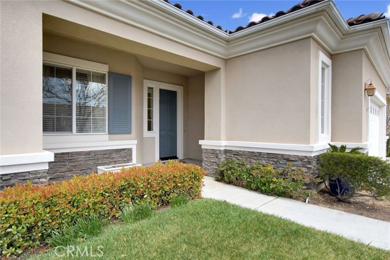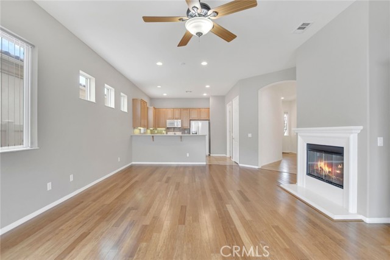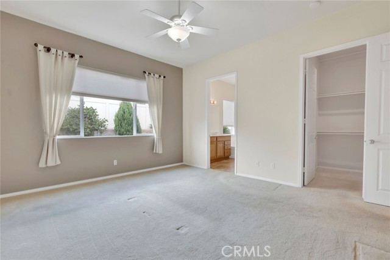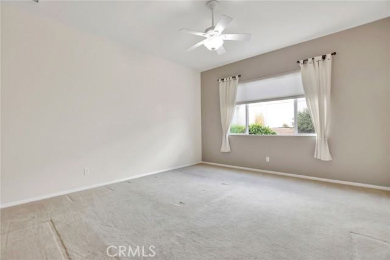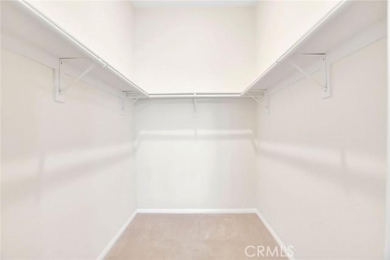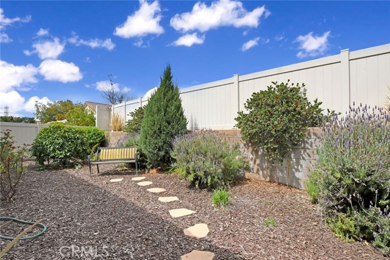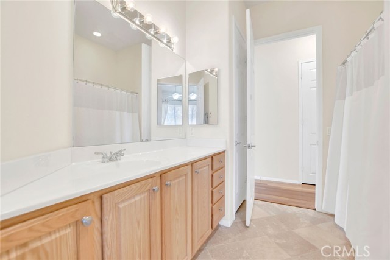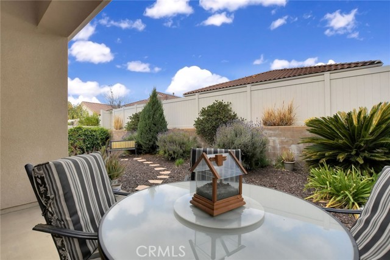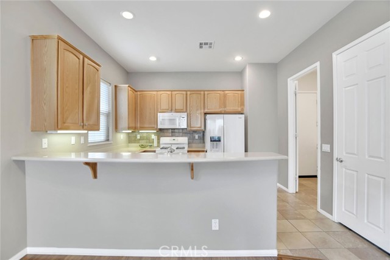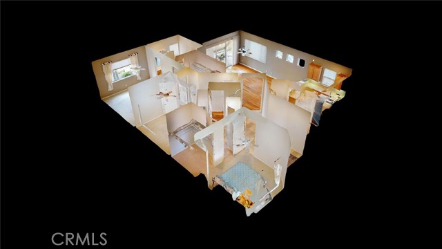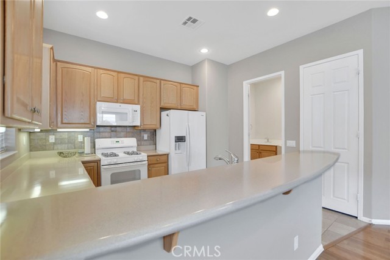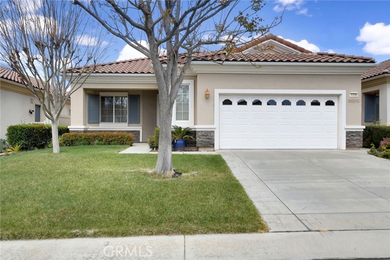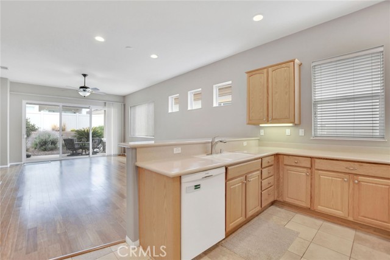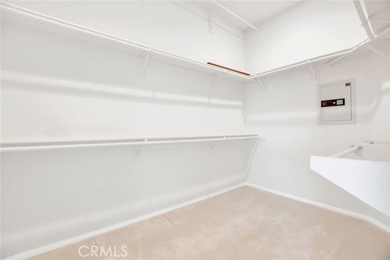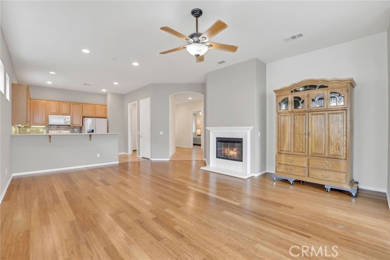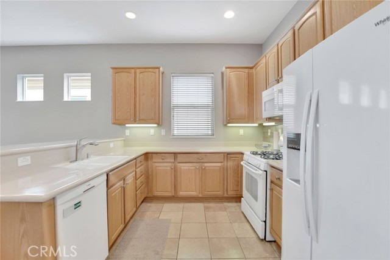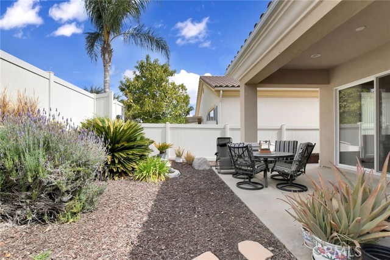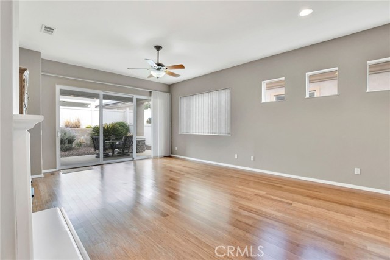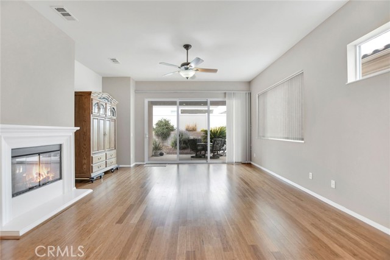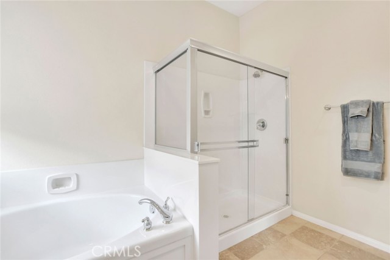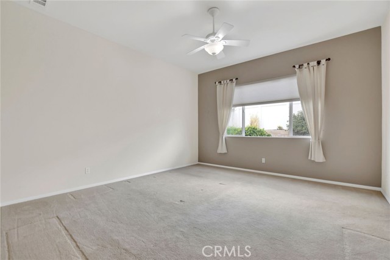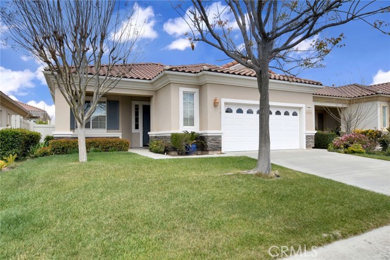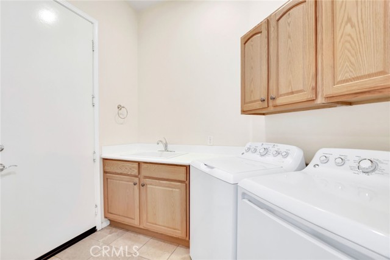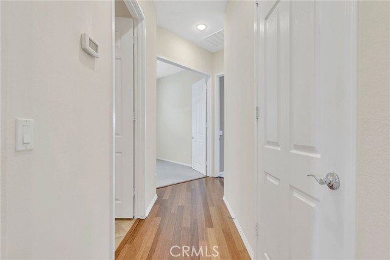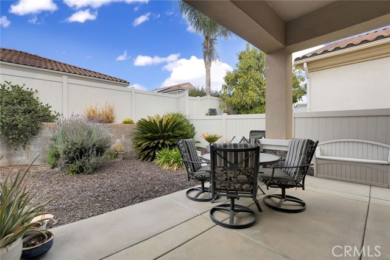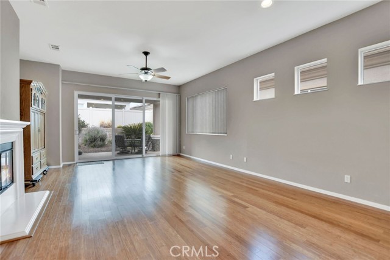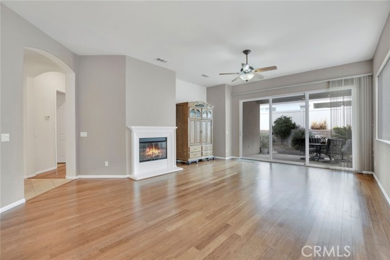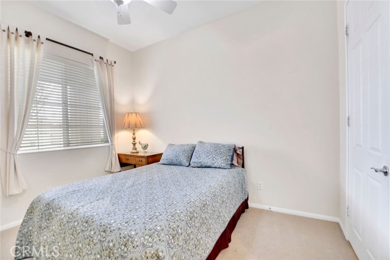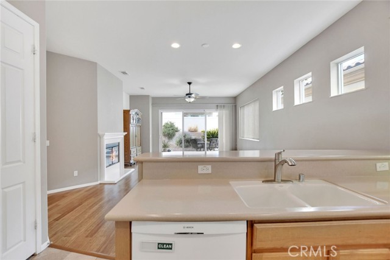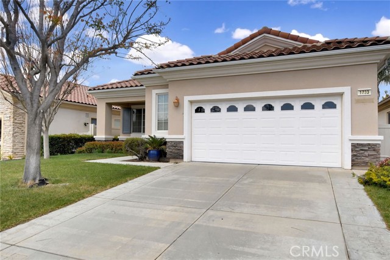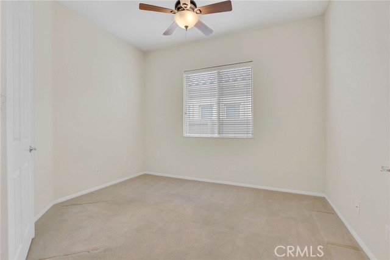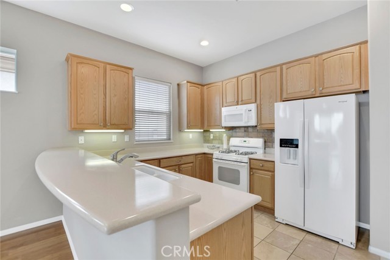1733 BRITTNEY ROAD, BEAUMONT CA 92223
- 2 beds
- 2.00 baths
- 1,687 sq.ft.
- 5,227 sq.ft. lot
Property Description
This Beautiful, upgraded and move in ready, Trillion home, is situated in Solera's master planned and gated Del Webb 55+ community. So much home to appreciate here with its open concept floor plan and covered lanai patio off the back that lets you entertain family and guests and enjoy living the outdoor indoor California life style. The home features a spacious master bedroom and bathroom suite with a huge walk in closet. There is guest bedroom and bathroom at the front of the house in addition to a double door entry bonus room that would make a great office, craft or media room. There are tall 10 foot ceilings, recessed lighting and lots of larger windows throughout that make the home light and bright. Additional interior upgrades are a cozy fireplace centered in the family room, bamboo wood flooring in the great room, dining & kitchen areas, tile flooring in the bathrooms, entry and laundry room. There is a warm, neutral paint color scheme on the walls in the home that makes it easy to coordinate and decorate. Regarding location, the home is in the growing city of Beaumont and is super convenient with easy access to local grocery stores, eateries and shops with that small town feel. Freeway access is a breeze and it's a short drive to shopping at the Cabazon outlets or even to more dining, entertainment and shopping options in Palm Springs OR in Redlands, not to mention the quaint towns of Oak Glen and Cherry Valley where you can hike in nature and pick your own Apples & cherries. Now for the all the amenities in the community, there are Tennis Courts, Pickle ball courts, bocce ball court, GOLF COURSE, POOL, JACUZZI TUB, FITNESS CENTER, walking trails, CLUB ROOM with fireplace & comfortable seating areas, billiards room, catering/kitchen cooking facility, library, picnic/outdoor cooking/BBQ areas, AND a community center which hosts an abundance of clubs, events and activities to keep it's residents active enjoying their leisure and recreational time. Make an appointment and come to visit and see this amazing home and all that the community has to offer.
Listing Courtesy of Carlos Gutierrez, Re/Max Champions
Interior Features
Exterior Features
Use of this site means you agree to the Terms of Use
Based on information from California Regional Multiple Listing Service, Inc. as of April 17, 2025. This information is for your personal, non-commercial use and may not be used for any purpose other than to identify prospective properties you may be interested in purchasing. Display of MLS data is usually deemed reliable but is NOT guaranteed accurate by the MLS. Buyers are responsible for verifying the accuracy of all information and should investigate the data themselves or retain appropriate professionals. Information from sources other than the Listing Agent may have been included in the MLS data. Unless otherwise specified in writing, Broker/Agent has not and will not verify any information obtained from other sources. The Broker/Agent providing the information contained herein may or may not have been the Listing and/or Selling Agent.

