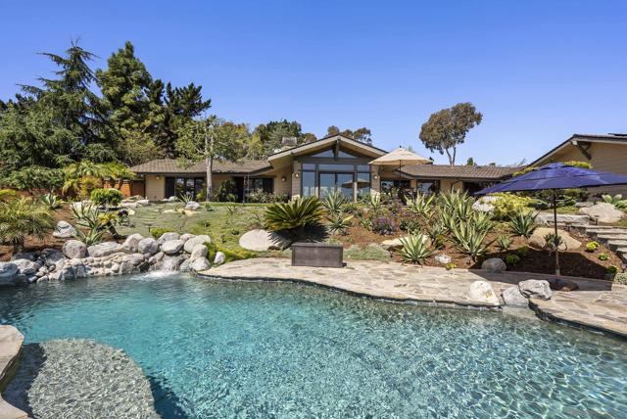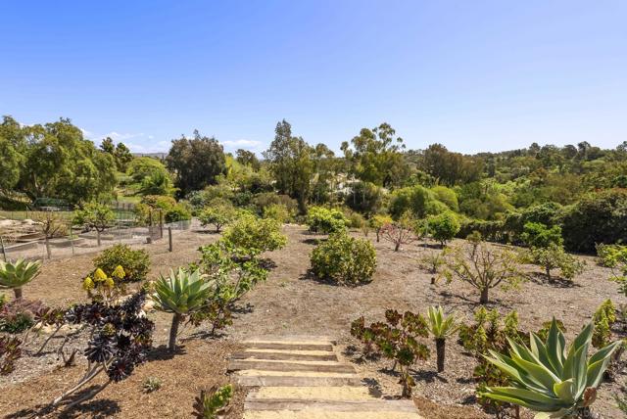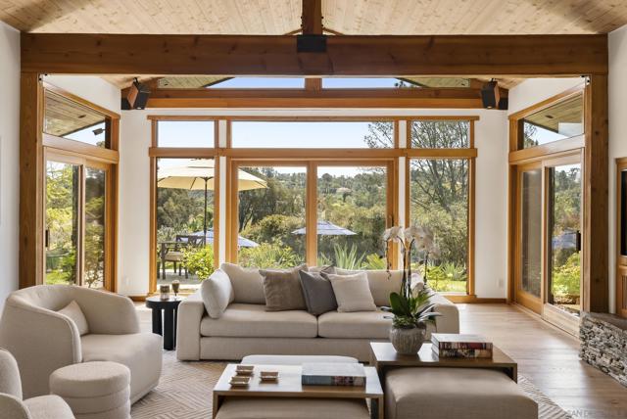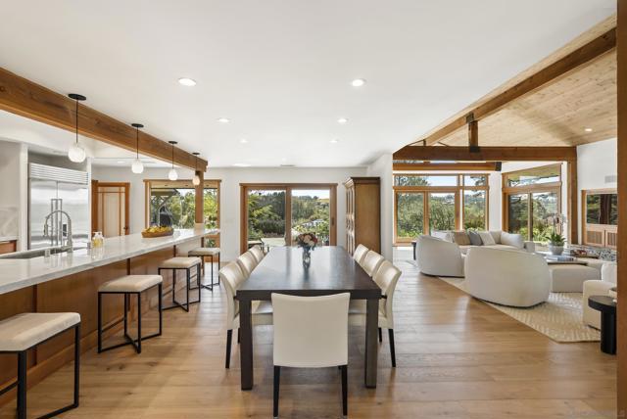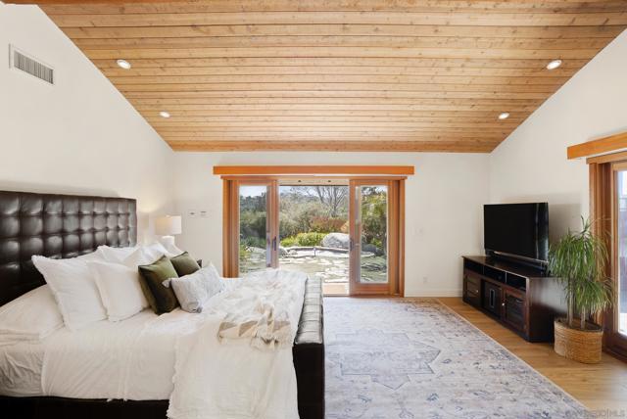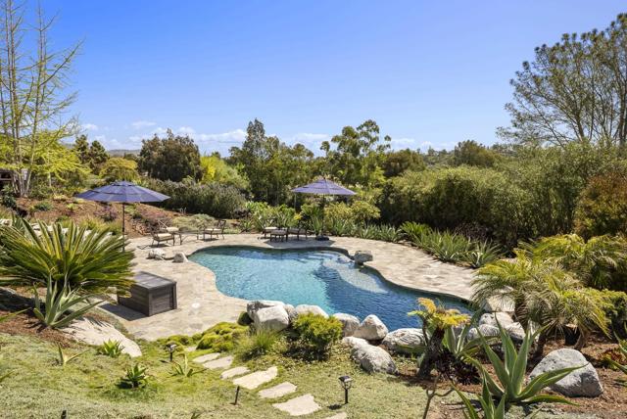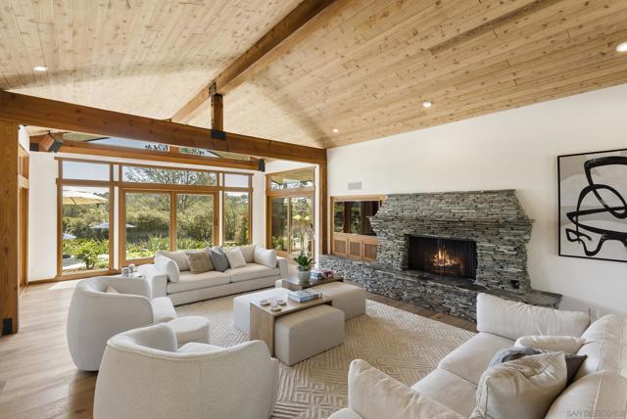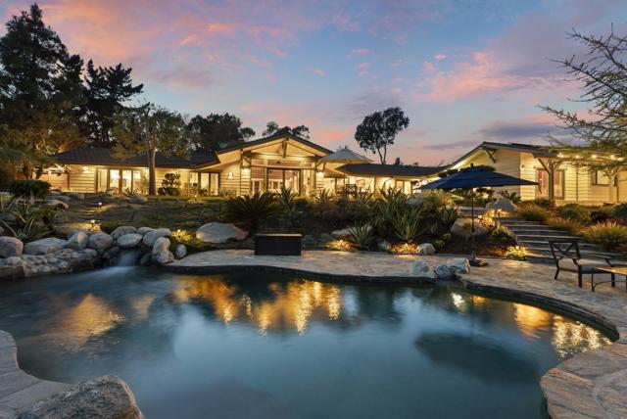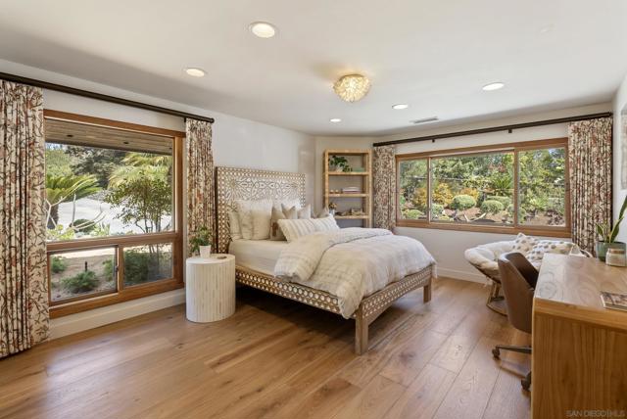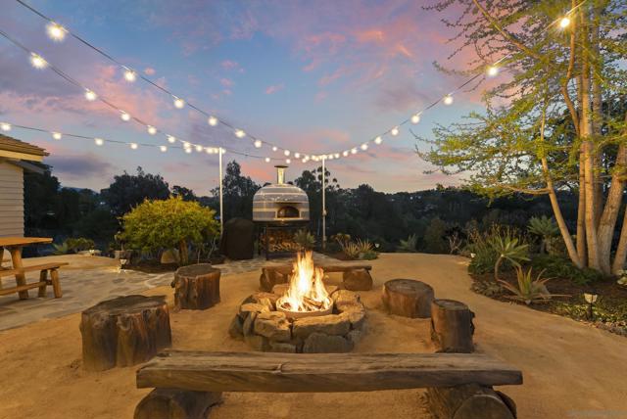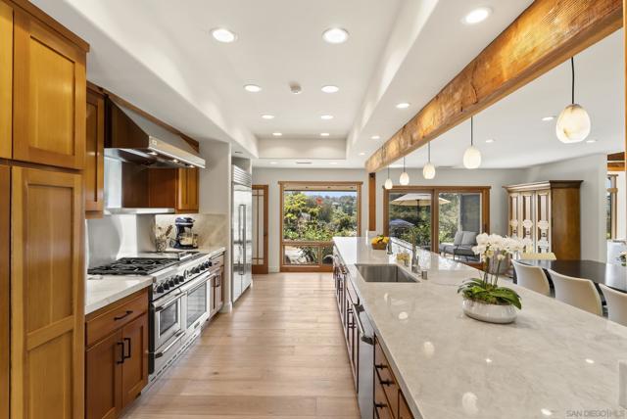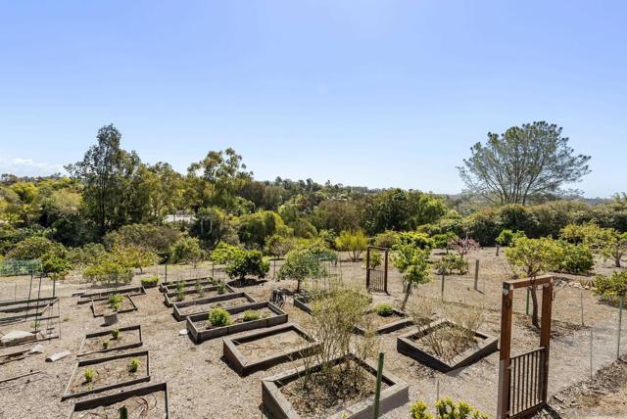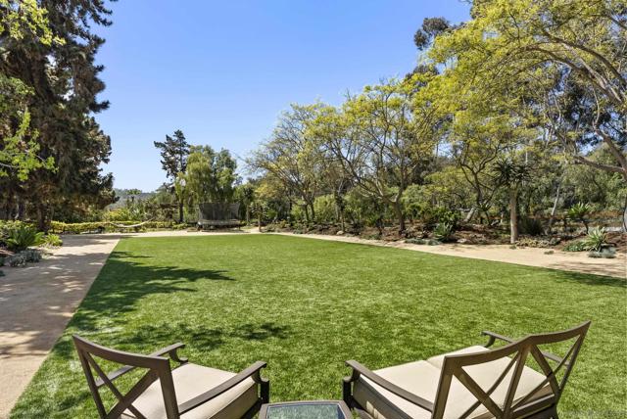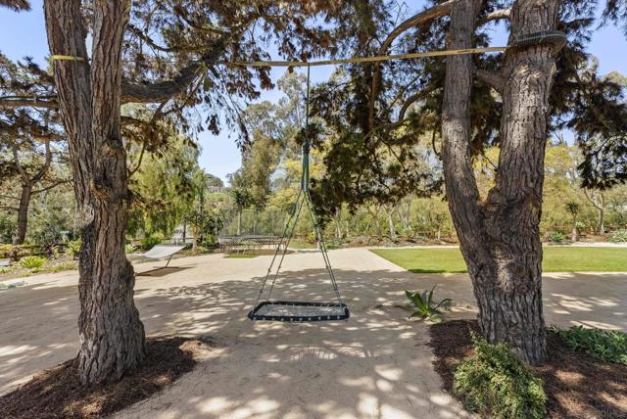17291 LOS MORROS, RANCHO SANTA FE CA 92067
- 4 beds
- 4.50 baths
- 3,956 sq.ft.
- 89,298 sq.ft. lot
Property Description
Tucked behind a private gate in the heart of the Rancho Santa Fe Covenant, this warm and inviting residence offers the rare blend of total privacy and supreme convenience—just five minutes to everyday amenities and eight minutes to I-5. With an ambiance reminiscent of a light-filled mountain lodge, this wood-accented retreat is enveloped in nature, brimming with charm, and designed for effortless family living. The single-level layout showcases a flowing open floor plan filled with natural light from expansive floor-to-ceiling windows that frame sunrise views over distant hills and sunset-drenched evenings under the trees. Anchored by a custom stone fireplace, the great room seamlessly connects to the heart of the home—a thoughtfully designed galley kitchen with a massive center island, perfect for gathering, cooking, and making memories. The home lives beautifully both indoors and out, with an expansive fenced front yard featuring turf ideal for kids’ play, trampoline time, or spirited lacrosse matches. Custom outdoor lighting sets the stage for unforgettable evenings—birthday celebrations, Easter egg hunts, or pizza nights by the campfire beneath glowing market lights. The park-like grounds also feature a lush orchard and bountiful vegetable garden with an impressive array of produce—lemons, avocados, cherimoya, figs, pomegranate, and more—offering a true farm-to-table experience right at home. In the back, the sparkling pool promises countless summer afternoons of relaxation and fun. The primary suite enjoys privacy in its own wing, while additional bedrooms provide comfortable accommodations for family or guests. Energy-efficient upgrades such as owned solar, drip irrigation, and drought-tolerant landscaping enhance the property’s sustainability without compromising its beauty. With direct access to the Ranch’s 60+ miles of scenic riding trails and just moments from the Rancho Riding Club, this cherished home has been the backdrop of joyful family living for over a decade—and now awaits its next chapter.
Listing Courtesy of Jason Barry, Barry Estates
Interior Features
Exterior Features
Use of this site means you agree to the Terms of Use
Based on information from California Regional Multiple Listing Service, Inc. as of April 12, 2025. This information is for your personal, non-commercial use and may not be used for any purpose other than to identify prospective properties you may be interested in purchasing. Display of MLS data is usually deemed reliable but is NOT guaranteed accurate by the MLS. Buyers are responsible for verifying the accuracy of all information and should investigate the data themselves or retain appropriate professionals. Information from sources other than the Listing Agent may have been included in the MLS data. Unless otherwise specified in writing, Broker/Agent has not and will not verify any information obtained from other sources. The Broker/Agent providing the information contained herein may or may not have been the Listing and/or Selling Agent.

