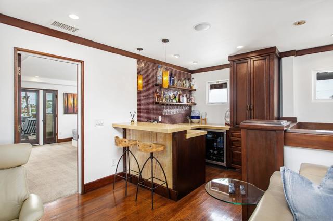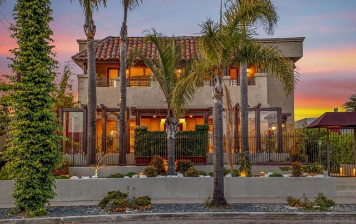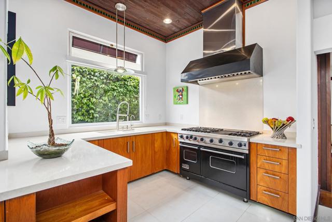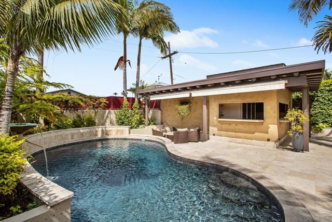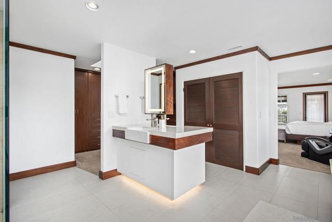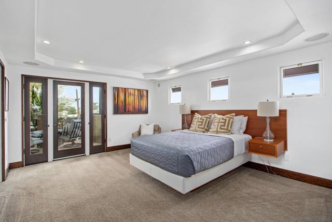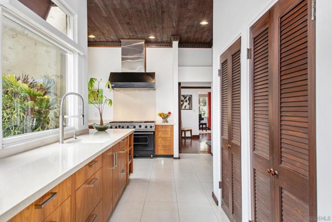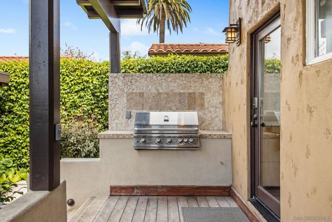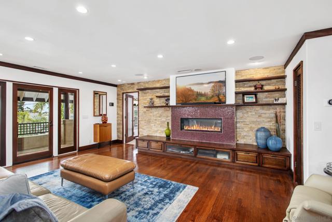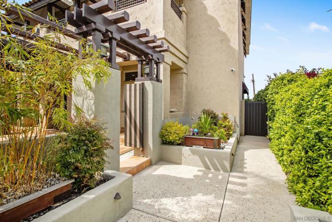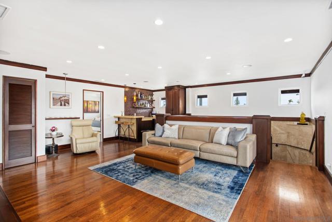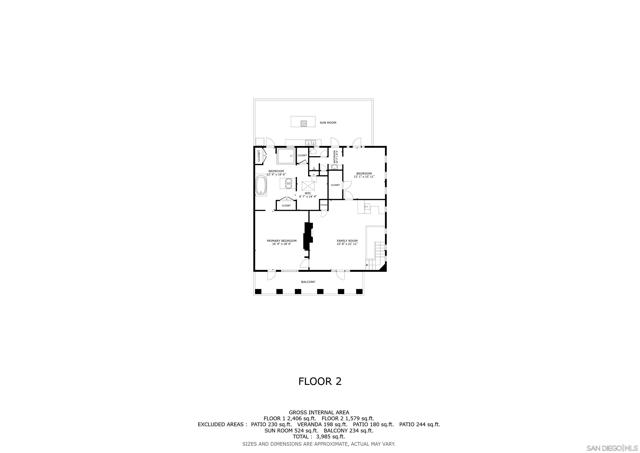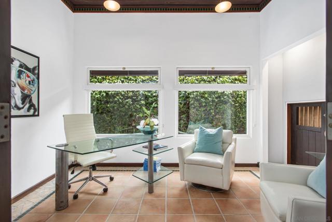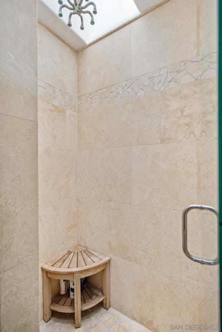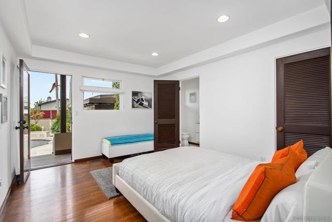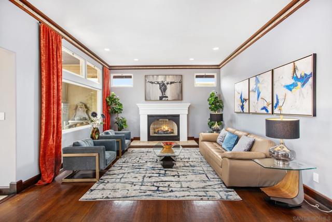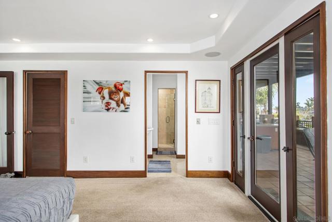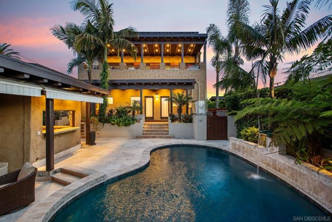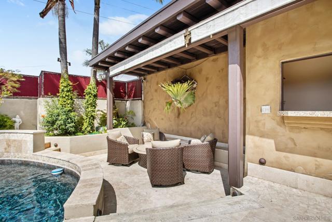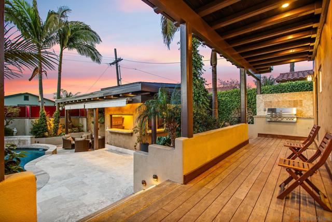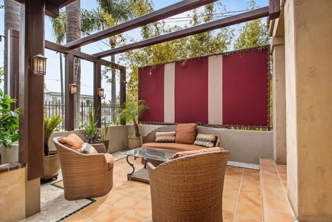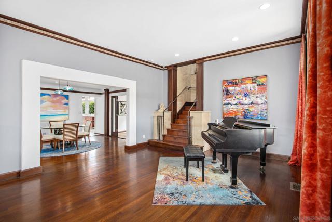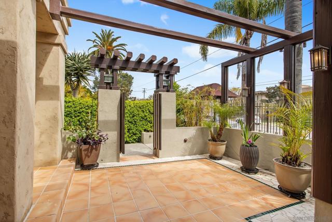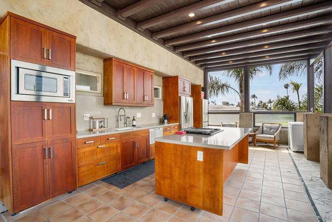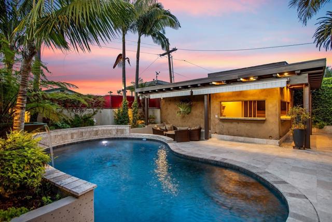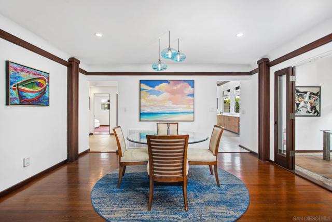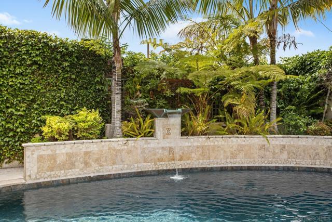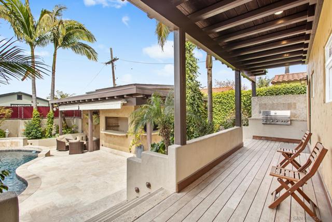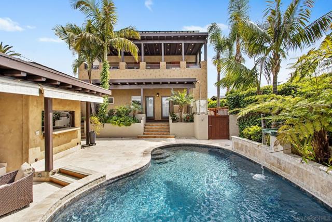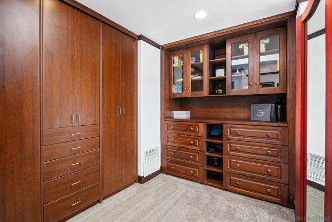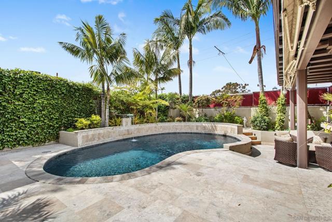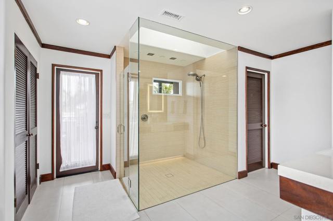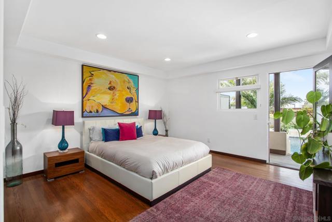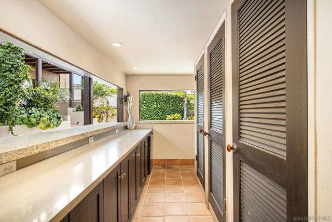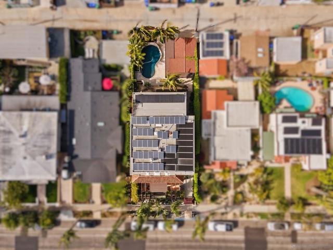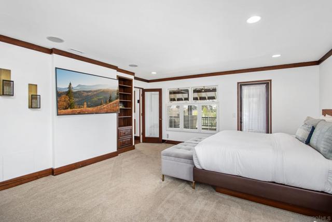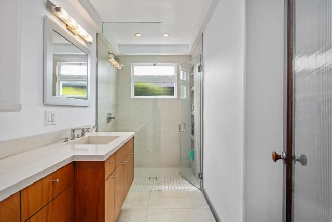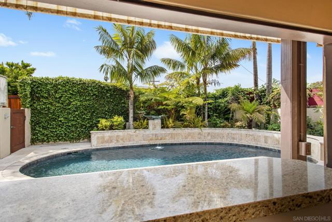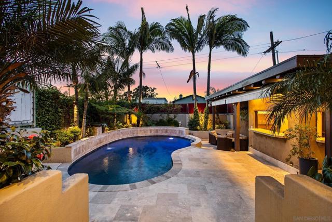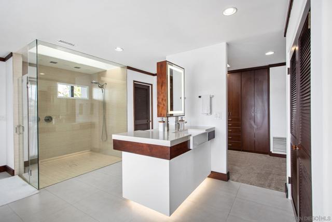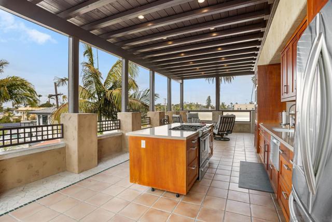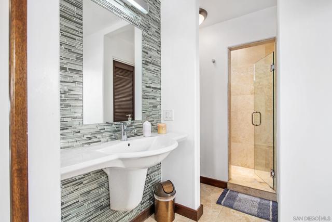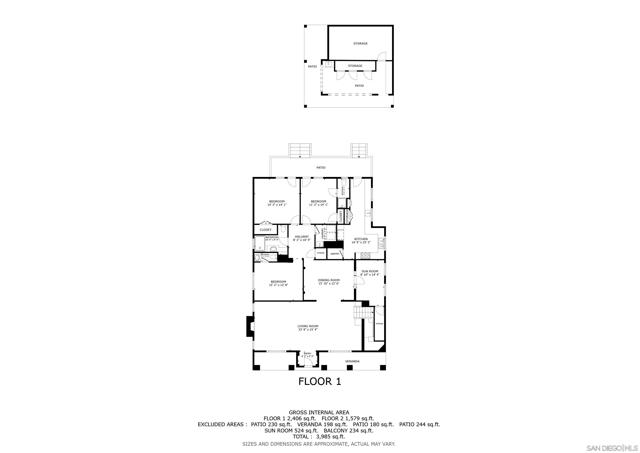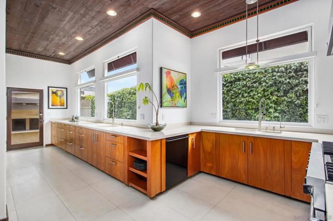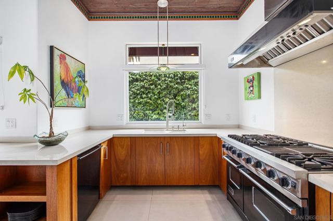1728 W LEWIS ST, SAN DIEGO CA 92103
- 5 beds
- 4.00 baths
- 3,888 sq.ft.
- 7,000 sq.ft. lot
Property Description
Welcome to your dream retreat in the heart of North Mission Hills, where classic elegance meets modern luxury! Designed with entertainers in mind, this exquisite 5-bedroom, 4.5-bath estate spans approximately 3,900 sq ft and sits on a beautifully landscaped 7,000 sq ft lot—a true private oasis just minutes from the best of San Diego. From the moment you enter this gated and secure residence, you’ll be captivated by the peaceful ambiance and thoughtfully designed outdoor spaces. A sparkling pool anchors the resort-style backyard, surrounded by lush greenery, multiple serene seating areas, and a covered veranda that invites relaxed lounging or vibrant gatherings. The outdoor kitchen and poolside bar make alfresco entertaining effortless. Inside, the home is equally impressive. The main-level kitchen flows seamlessly into a formal dining space and warm living room, while three downstairs bedrooms provide flexible living options for family, guests, or home office needs. Upstairs, the expansive primary suite is a true retreat with spa-like finishes and custom-designed closets, while the adjacent family room with built-in bar is ideal for casual nights in. Additional features include owner-owned solar, smart home integration, a detached garage, and a top-tier security system. All of this, just moments from Balboa Park, San Diego’s beautiful beaches, local shops, dining, parks, and major freeways (I-5, I-8, and 163). This home is the epitome of luxury, privacy, and comfort in one of the city’s most coveted neighborhoods.
Listing Courtesy of Jeremy Beauvarlet, Redfin Corporation
Interior Features
Exterior Features
Use of this site means you agree to the Terms of Use
Based on information from California Regional Multiple Listing Service, Inc. as of April 21, 2025. This information is for your personal, non-commercial use and may not be used for any purpose other than to identify prospective properties you may be interested in purchasing. Display of MLS data is usually deemed reliable but is NOT guaranteed accurate by the MLS. Buyers are responsible for verifying the accuracy of all information and should investigate the data themselves or retain appropriate professionals. Information from sources other than the Listing Agent may have been included in the MLS data. Unless otherwise specified in writing, Broker/Agent has not and will not verify any information obtained from other sources. The Broker/Agent providing the information contained herein may or may not have been the Listing and/or Selling Agent.

