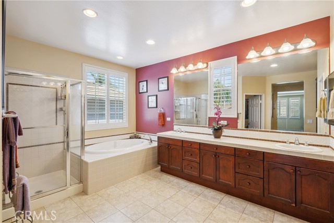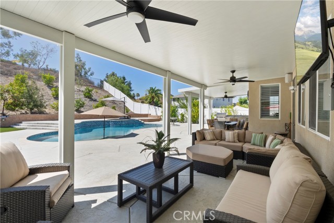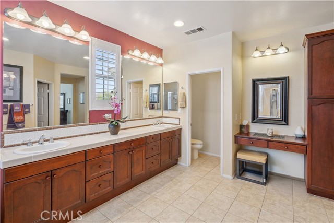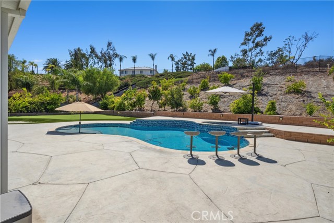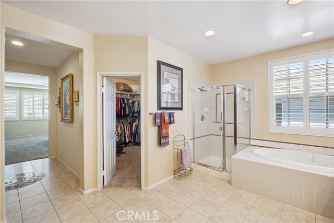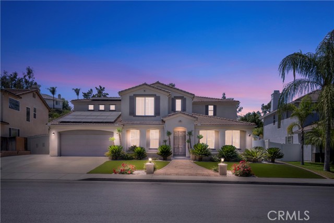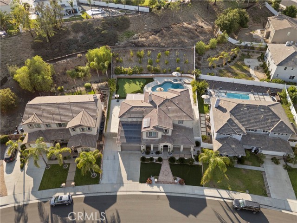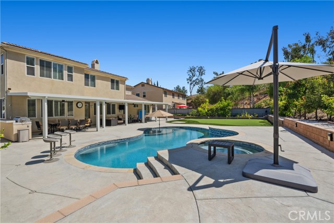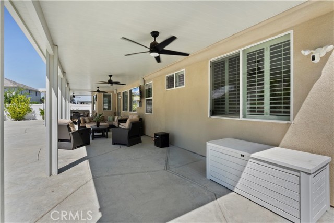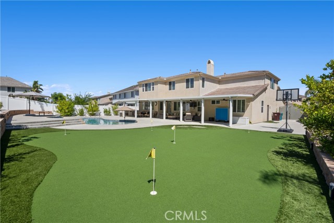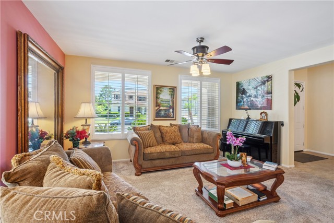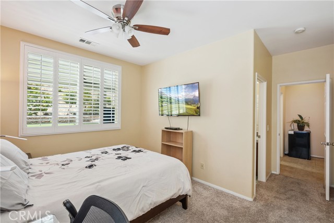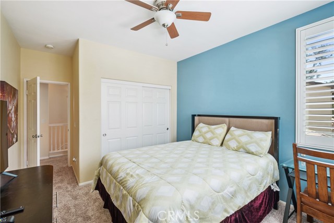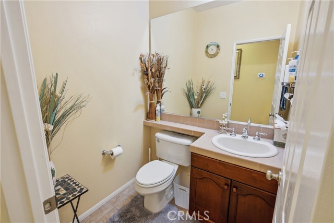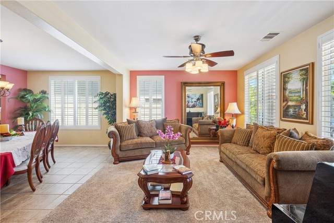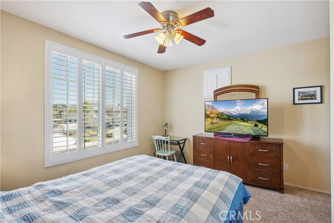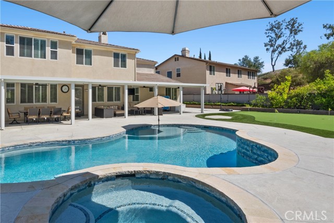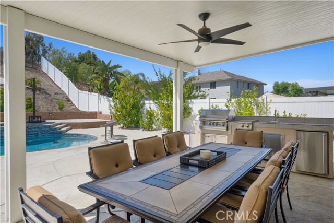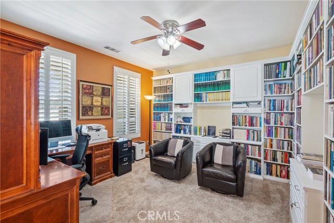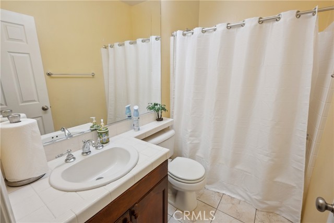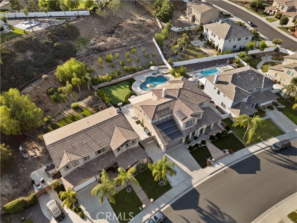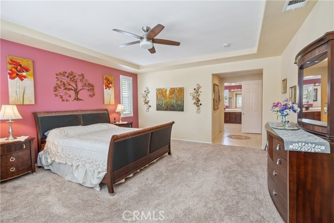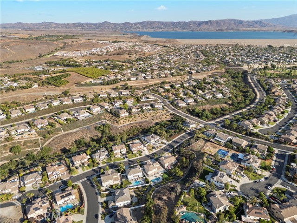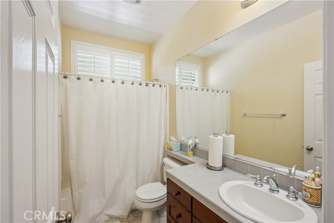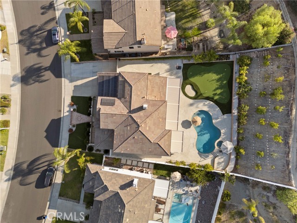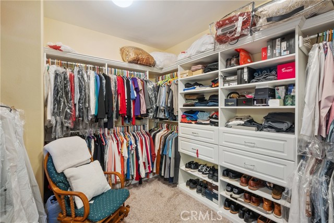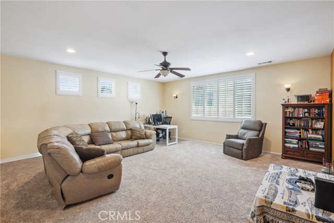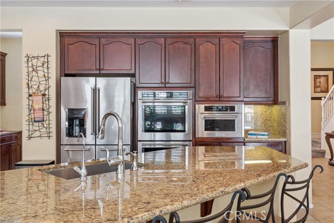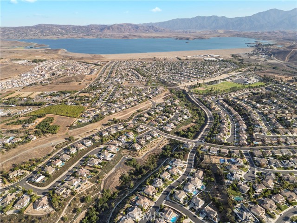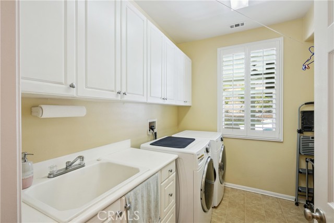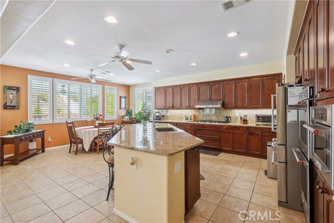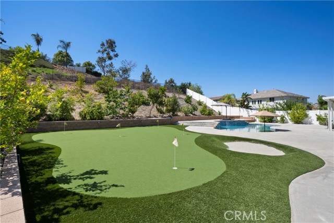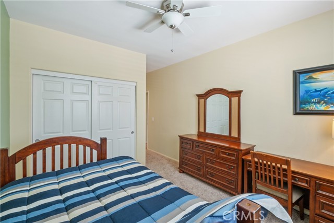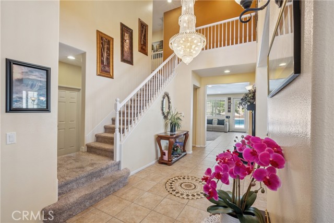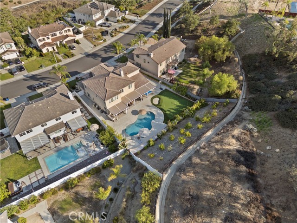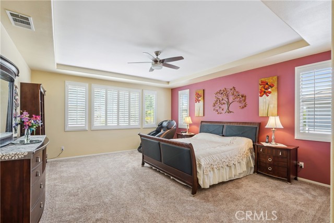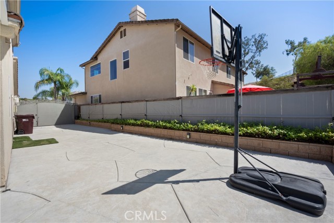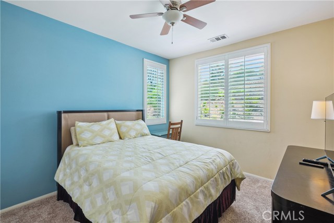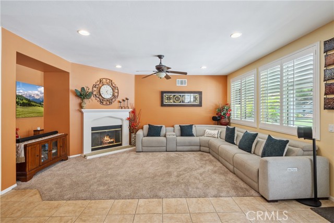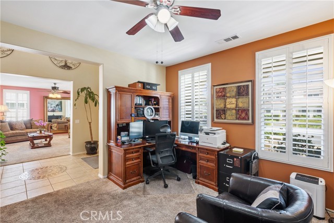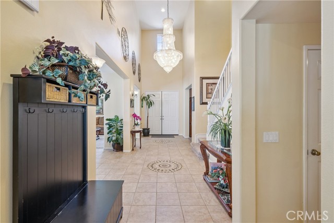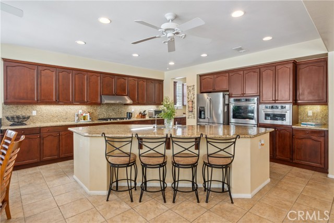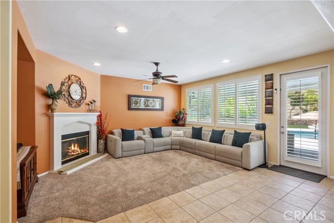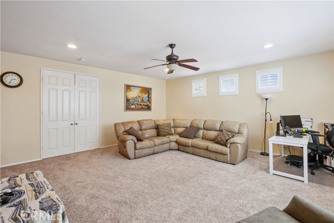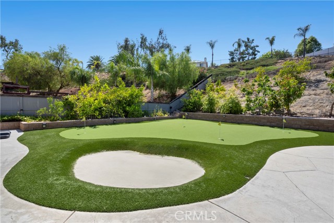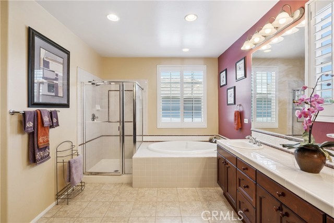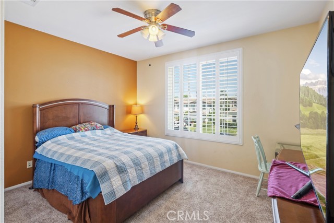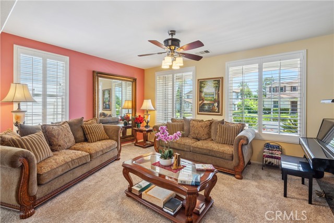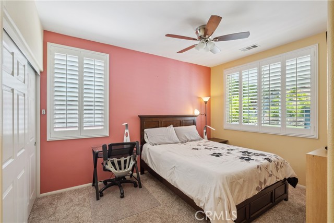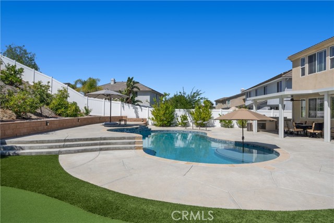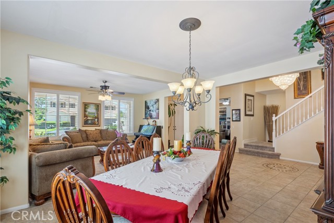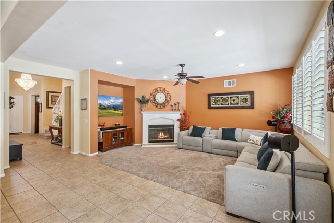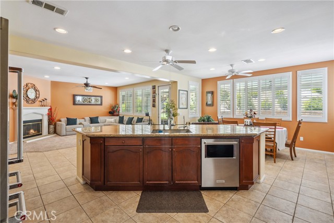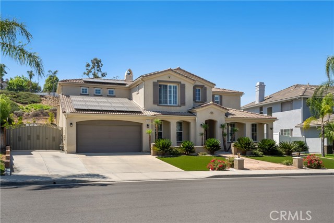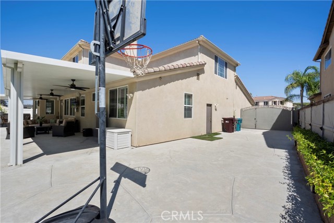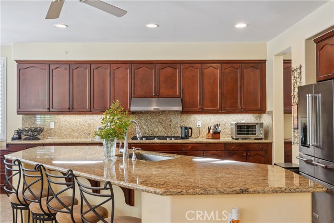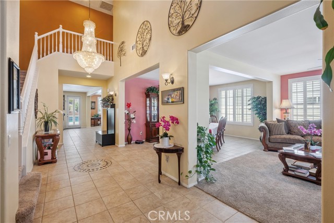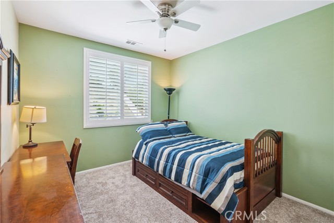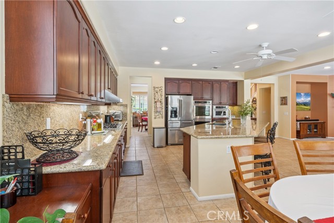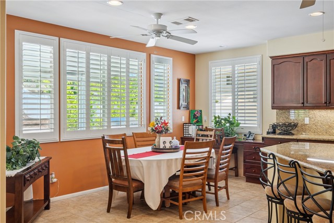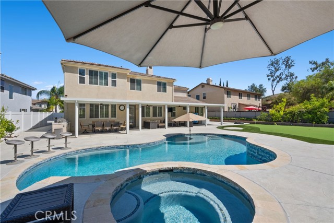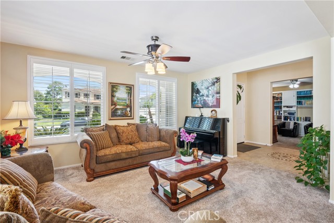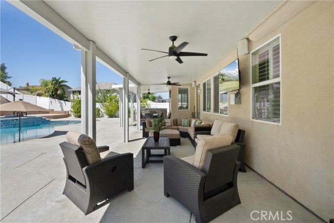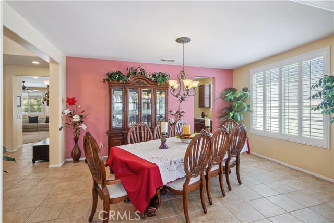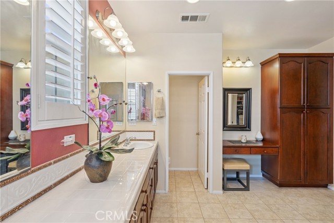17113 HIDDEN TRAILS LANE, RIVERSIDE CA 92503
- 5 beds
- 4.50 baths
- 4,301 sq.ft.
- 16,117 sq.ft. lot
Property Description
POOL & SPA | PUTTING GREEN WITH SANDTRAP | DOWNSTAIRS BEDROOM | KITCHENAID APPLIANCES | HUGE UPSTAIRS FAMILY ROOM | PAID OFF SOLAR - This stunning 5-bedroom, 4.5-bathroom home offers 4,301 square feet of thoughtfully designed interiors on a generous 16,117 square foot lot - all enhanced by over $275,000 in upgrades! From the moment you step inside, soaring ceilings and a grand formal entry set the tone for elegance and comfort. The layout includes formal living and dining rooms, a spacious family room with a cozy fireplace, and a separate office or den ideal for remote work or study. The chef’s kitchen features upgraded cabinetry, a large center island, walk-in pantry, and plenty of prep space for entertaining. A full bedroom and bathroom on the main level provide flexible options for guests or multigenerational living. Upstairs, retreat to a luxurious primary suite complete with a spa-inspired bathroom, walk-in closet, dual vanities, soaking tub, and separate shower. Three additional bedrooms and baths offer room for everyone. There’s also a spacious enclosed family room—perfect for a home theater, playroom, gym, or whatever fits your lifestyle. Step outside to one of the most impressive backyards in the neighborhood. Enjoy your private pool and spa, practice your short game on the large putting green with sand trap, or host gatherings in your expansive outdoor space. It’s a private retreat built for both relaxation and fun. Additional highlights include paid off solar, a 4-car tandem garage, upstairs laundry, and access to Victoria Grove’s parks, sports courts, community pools, and highly rated schools.
Listing Courtesy of Ralph Richardson, Keller Williams Realty
Interior Features
Exterior Features
Use of this site means you agree to the Terms of Use
Based on information from California Regional Multiple Listing Service, Inc. as of August 10, 2025. This information is for your personal, non-commercial use and may not be used for any purpose other than to identify prospective properties you may be interested in purchasing. Display of MLS data is usually deemed reliable but is NOT guaranteed accurate by the MLS. Buyers are responsible for verifying the accuracy of all information and should investigate the data themselves or retain appropriate professionals. Information from sources other than the Listing Agent may have been included in the MLS data. Unless otherwise specified in writing, Broker/Agent has not and will not verify any information obtained from other sources. The Broker/Agent providing the information contained herein may or may not have been the Listing and/or Selling Agent.

