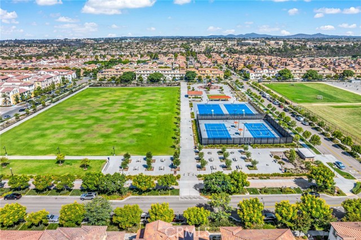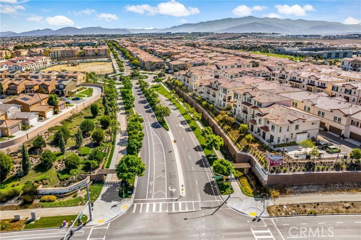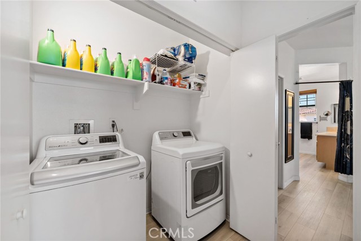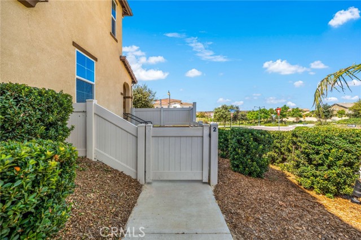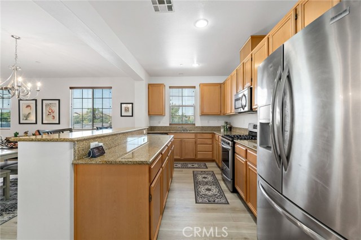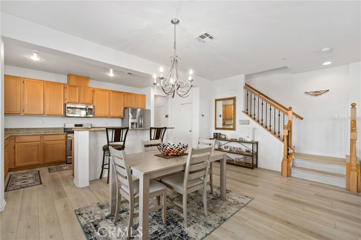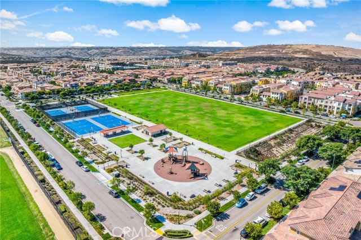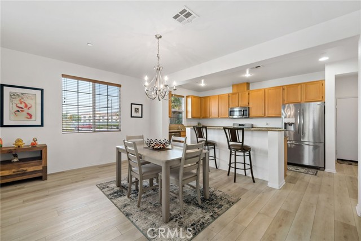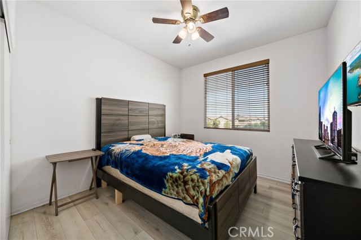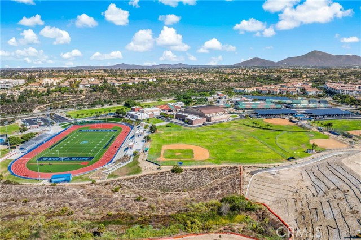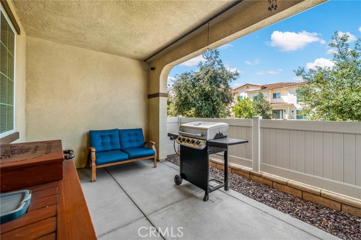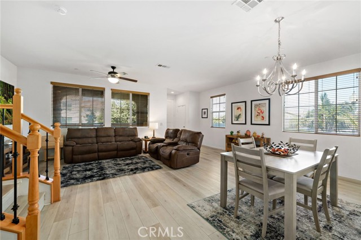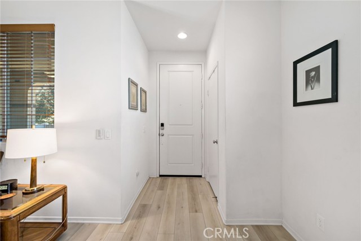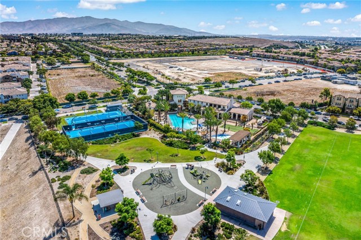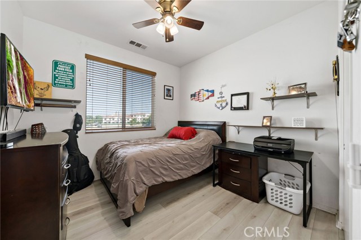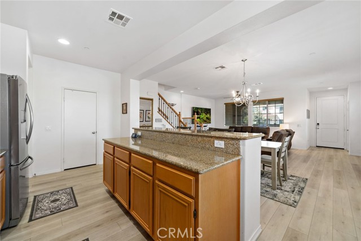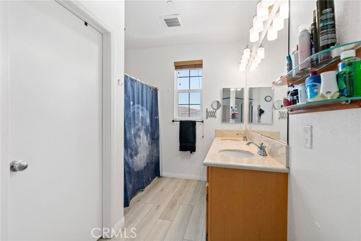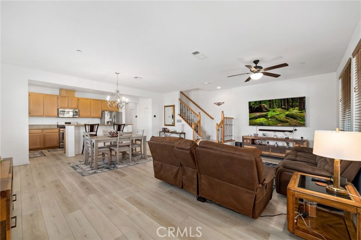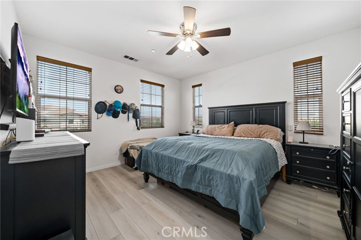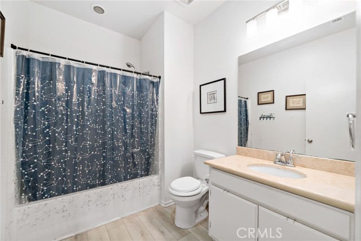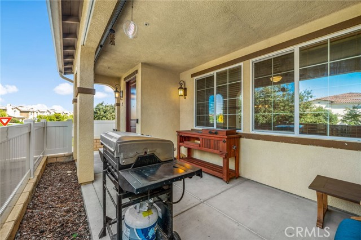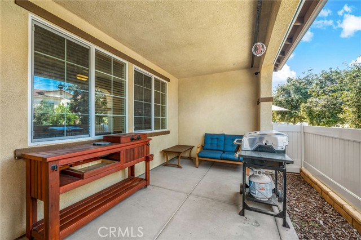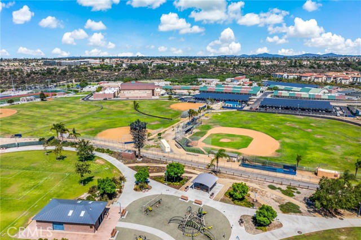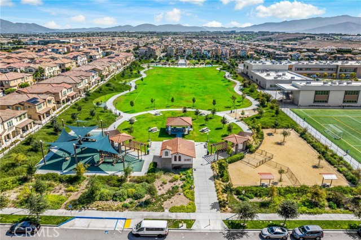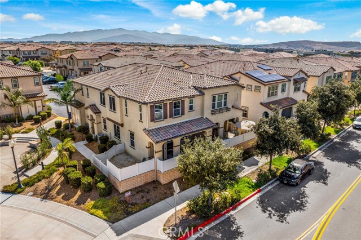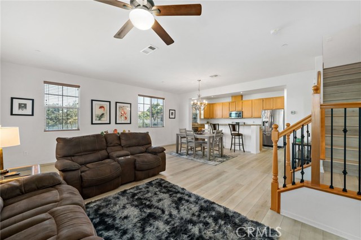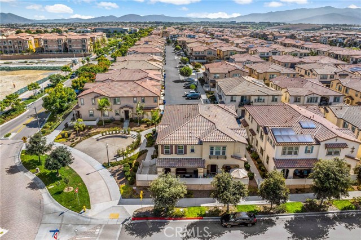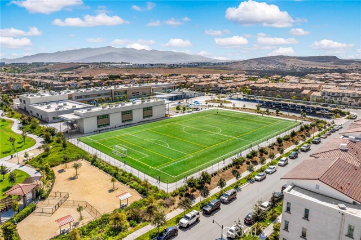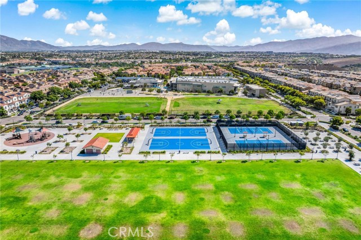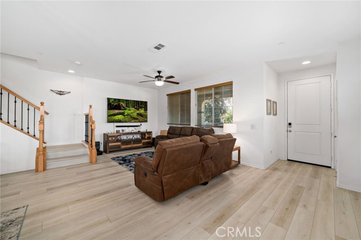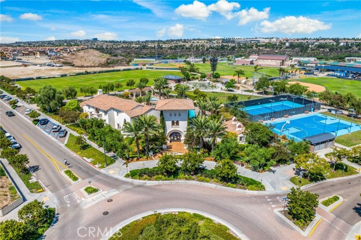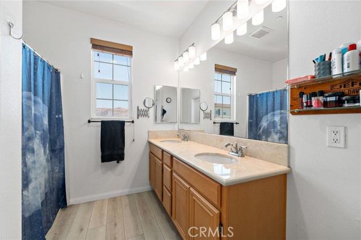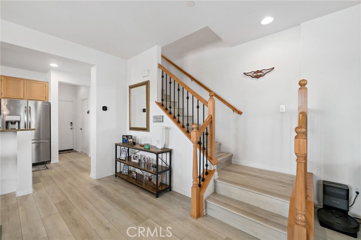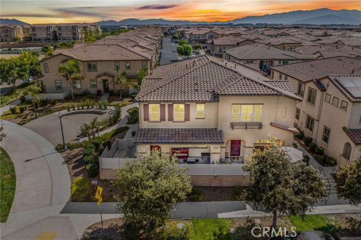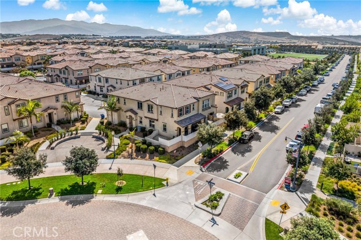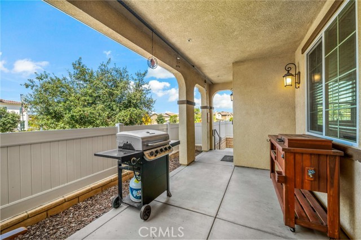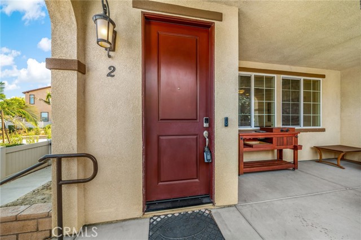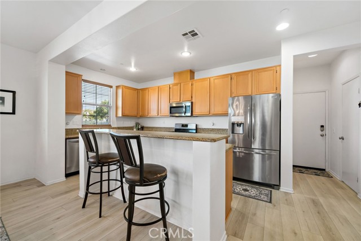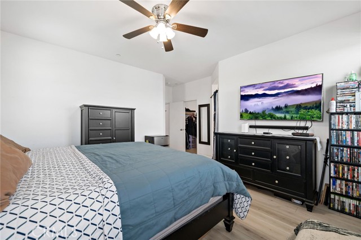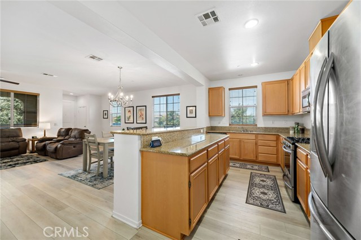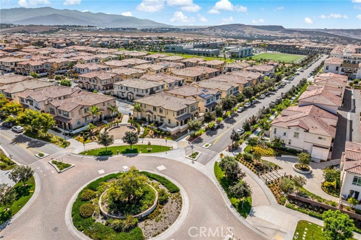1709 SANTA CAROLINA AVENUE, CHULA VISTA CA 91913
- 3 beds
- 2.50 baths
- 1,587 sq.ft.
Property Description
THIS HOME QUALIFIES FOR A $20,000 GRANT WHICH CAN BE USED FOR A DOWN PAYMENT AND/OR CLOSING COSTS! Welcome to your dream townhome in the heart of Otay Ranch! This bright, spacious 3-bedroom, 2.5-bath end-unit sits on one of the best lots in the community — a private CORNER location with a large front patio, a private side yard, and direct access to extra guest parking right outside your gate. With 1,587 sq ft of stylish living space, this move-in ready home offers the perfect mix of comfort, functionality, and location. Step inside to an open-concept floorplan filled with natural light, upgraded flooring, and fresh paint throughout. The modern kitchen overlooks both the living and dining areas — perfect for entertaining or staying connected while you cook. Upstairs, you'll find three generously sized bedrooms, including a huge primary suite with a walk-in closet and spacious bath. Need convenience? You’ve got in-unit laundry, an attached one-car garage, and plenty of nearby guest parking. As a resident of Parc Place, you’ll enjoy resort-style amenities: sparkling pool and spa, pickleball and tennis courts, basketball court, gym, BBQ areas, putting greens, and a fun-filled rec center — everything you need to relax, play, or stay active. Located just minutes from top-rated schools, beautiful parks and trails, shopping, dining, and quick access to both the 125 and 805, this home has it all. Whether you're a first-time buyer, young family, or looking for a low-maintenance lifestyle in a fantastic community — this one checks every box. Come see it for yourself and fall in love — this gem won’t last long!
Listing Courtesy of Goran Forss, Team Forss Realty Group
Interior Features
Exterior Features
Use of this site means you agree to the Terms of Use
Based on information from California Regional Multiple Listing Service, Inc. as of September 10, 2025. This information is for your personal, non-commercial use and may not be used for any purpose other than to identify prospective properties you may be interested in purchasing. Display of MLS data is usually deemed reliable but is NOT guaranteed accurate by the MLS. Buyers are responsible for verifying the accuracy of all information and should investigate the data themselves or retain appropriate professionals. Information from sources other than the Listing Agent may have been included in the MLS data. Unless otherwise specified in writing, Broker/Agent has not and will not verify any information obtained from other sources. The Broker/Agent providing the information contained herein may or may not have been the Listing and/or Selling Agent.

