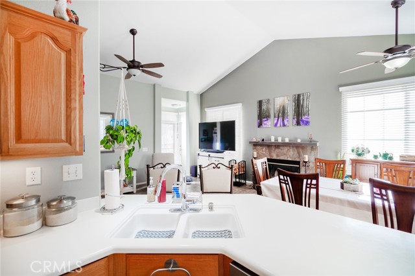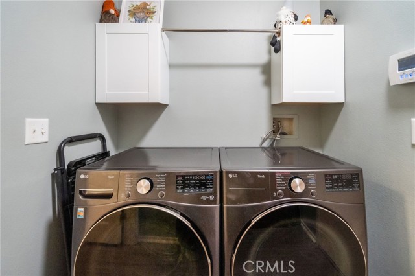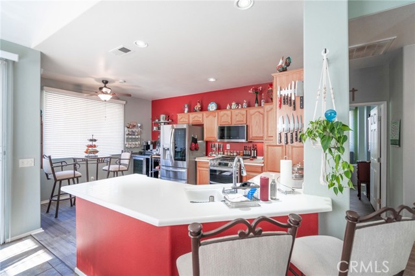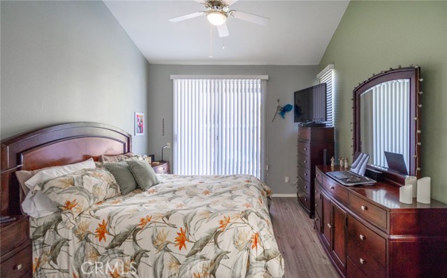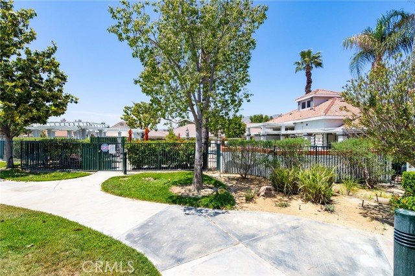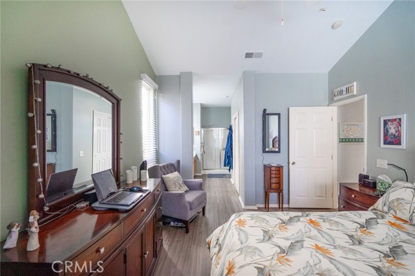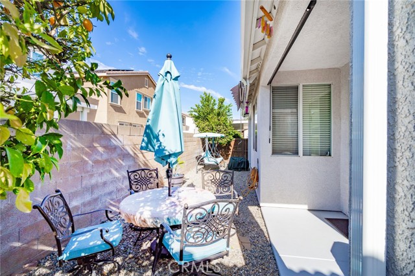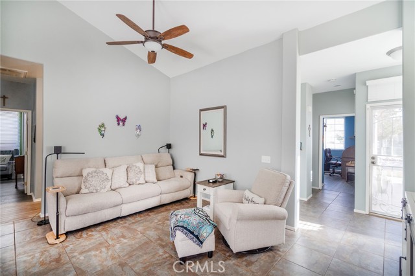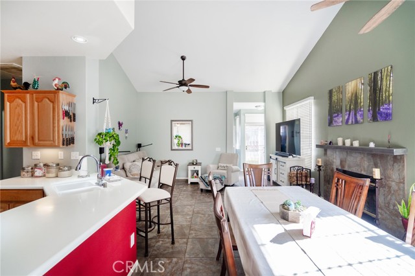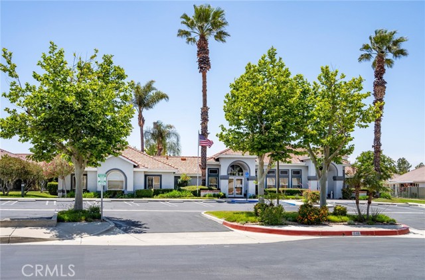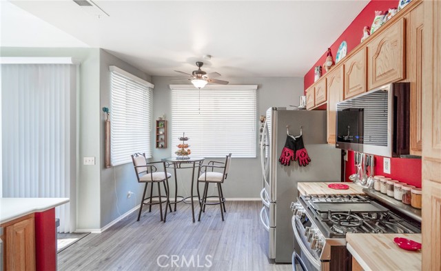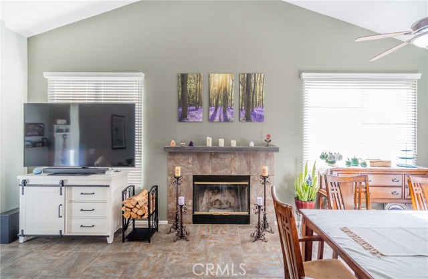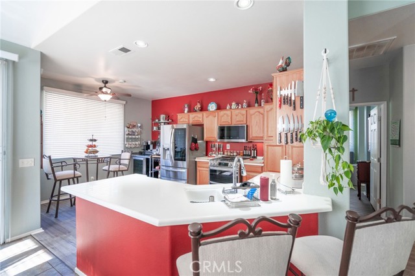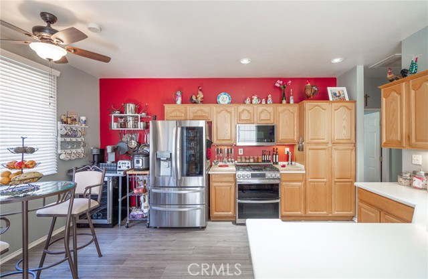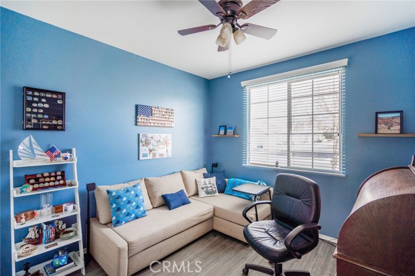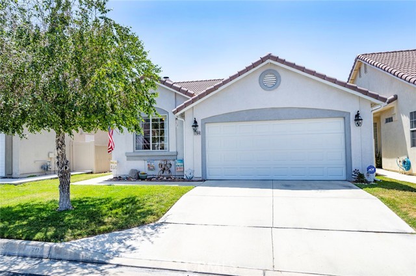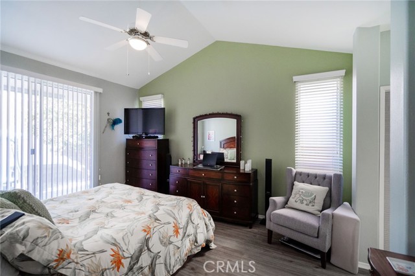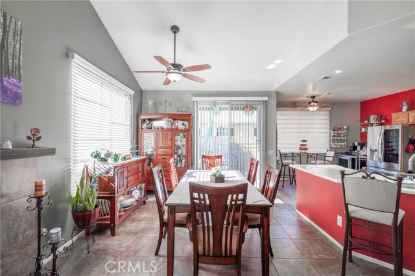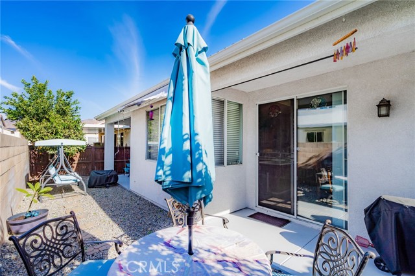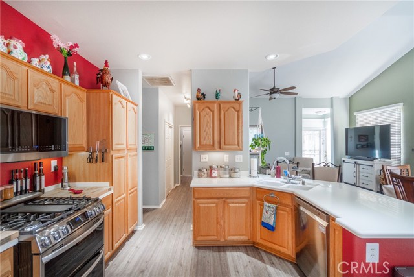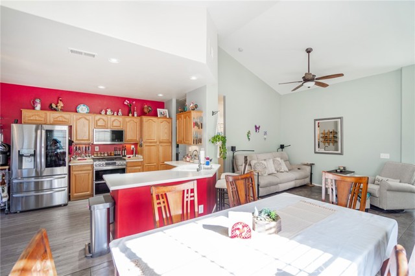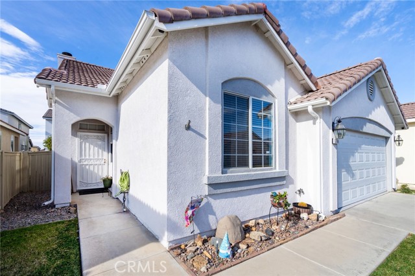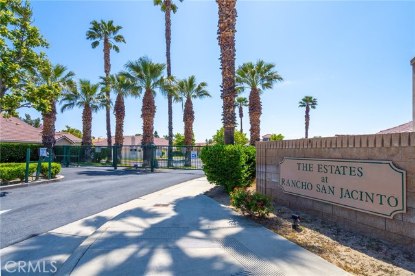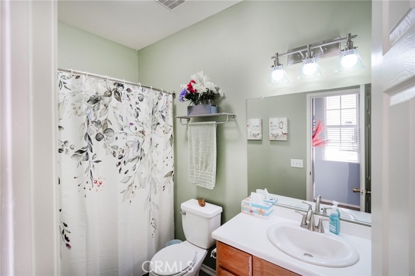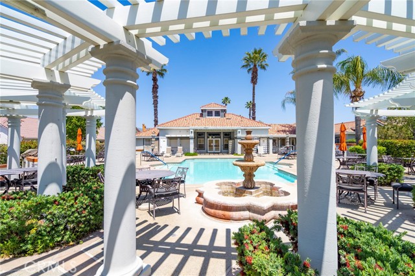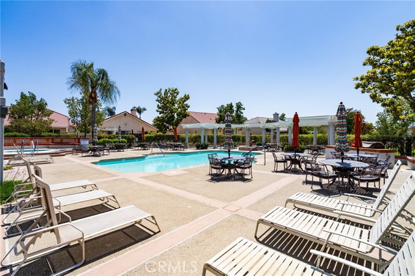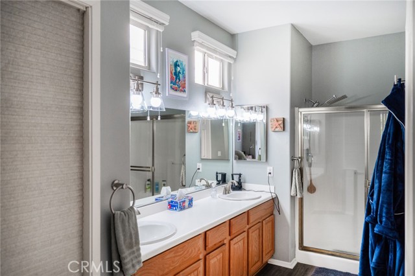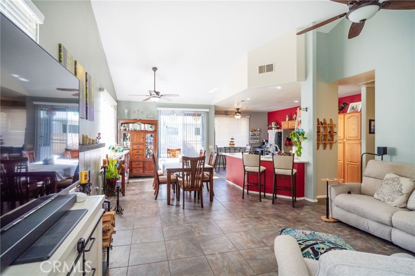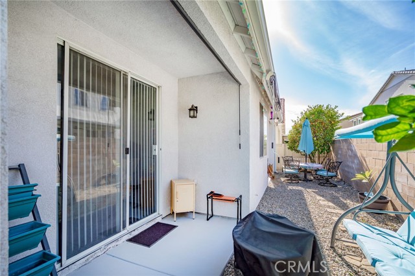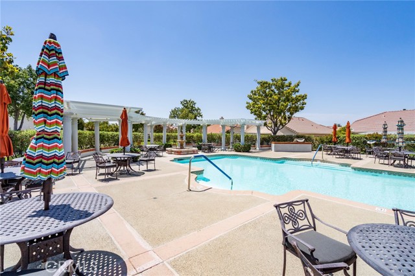1704 AMETISTA DRIVE, SAN JACINTO CA 92583
- 2 beds
- 2.00 baths
- 1,316 sq.ft.
- 3,485 sq.ft. lot
Property Description
Attention active seniors ! Welcome to " The Estates of San Jacinto " This beautiful gated 55+ community has wonderful amenities for you to enjoy all year long. Discover a large community pool, spa, picnic areas and clubhouse- all connected by well maintained walking paths. As you enter this Turnkey ,charming 2 bedroom, 2 bath home you'll be graced with upgraded flooring, vaulted ceilings and an abundance of natural light. The seller has replaced most light fixtures, faucets , sinks and appliances that will stay with the house !! As you pass through the living room and dining room you'll be charmed by the cozy wood burning fireplace and the open feel of the main living area. In the heart of the home you will find a kitchen that offers a sizeable breakfast nook, all new LG stainless appliances, ample counter space and easy access to the patio. An open concept design means this kitchen flows seamlessly to the living area. The Primary suite has vaulted ceilings and a private bath with dual sink vanity and a large walk-in shower and walk in closet. There is a sliding door to a private covered patio. The secondary bedroom is at the front of the house with a view of the neighborhood and mountains. Outback you will enjoy water wise desert landscaping with a lemon tree and orange tree, all loaded with fruit at this time. Indoor laundry room with new LG washer and dryer that stay and a large guest bath that add to the desirability of this home. The association maintains all front lawns and green belts giving the entire community a well maintained look. Low taxes and HOA. Designated RV parking available.
Listing Courtesy of Judy McCollough, Coldwell Banker Kivett-Teeters
Interior Features
Exterior Features
Use of this site means you agree to the Terms of Use
Based on information from California Regional Multiple Listing Service, Inc. as of July 9, 2025. This information is for your personal, non-commercial use and may not be used for any purpose other than to identify prospective properties you may be interested in purchasing. Display of MLS data is usually deemed reliable but is NOT guaranteed accurate by the MLS. Buyers are responsible for verifying the accuracy of all information and should investigate the data themselves or retain appropriate professionals. Information from sources other than the Listing Agent may have been included in the MLS data. Unless otherwise specified in writing, Broker/Agent has not and will not verify any information obtained from other sources. The Broker/Agent providing the information contained herein may or may not have been the Listing and/or Selling Agent.

