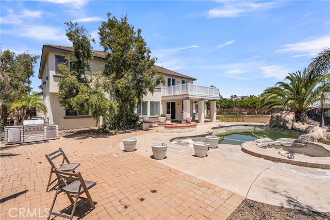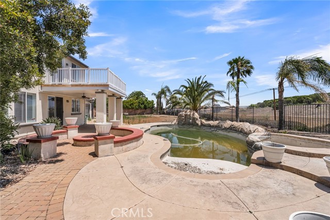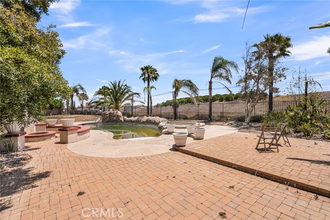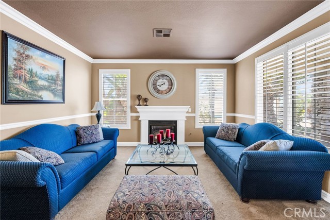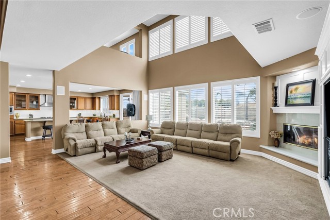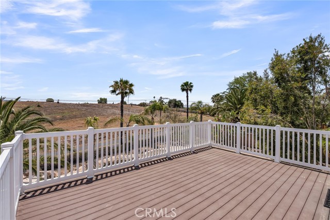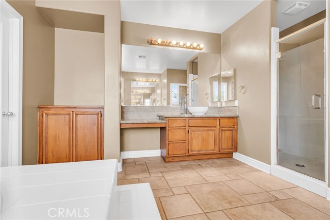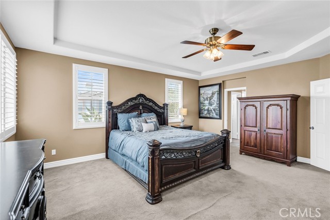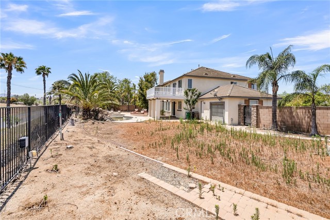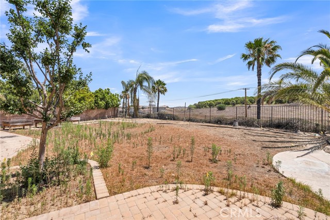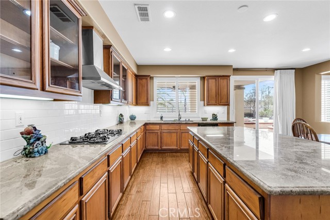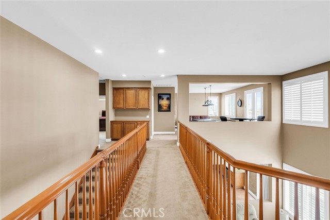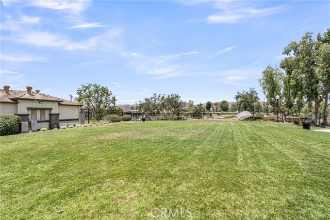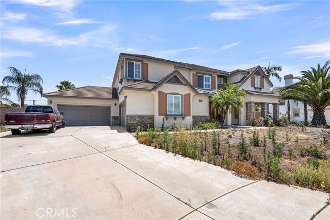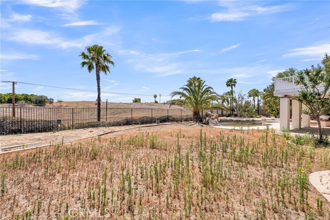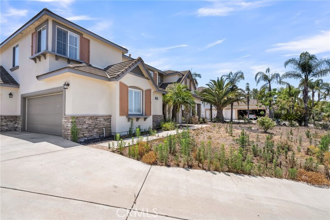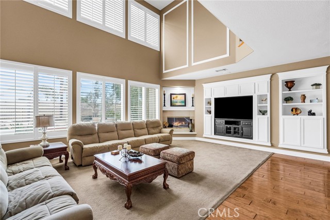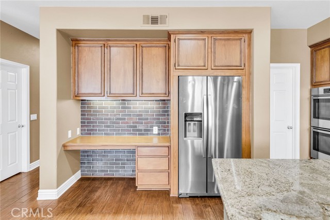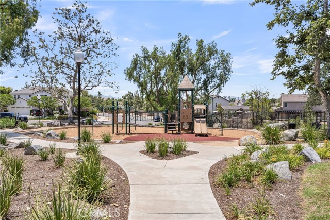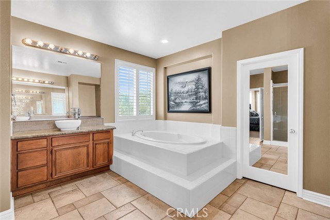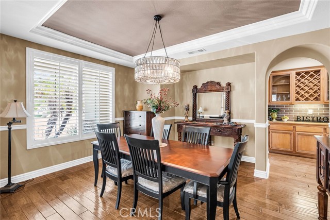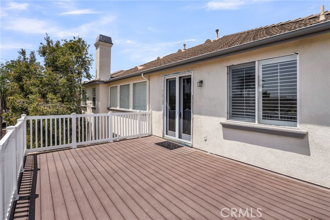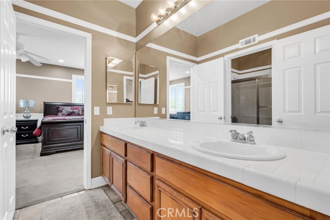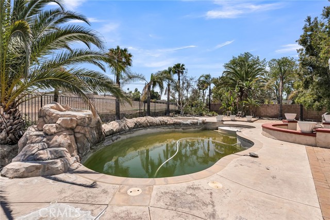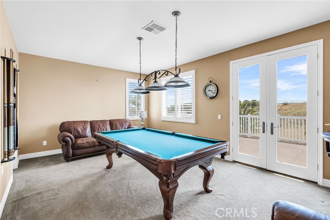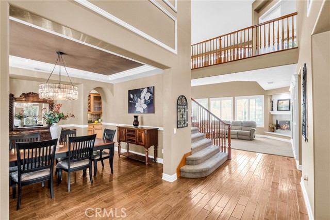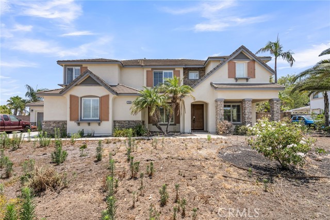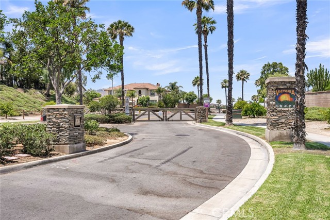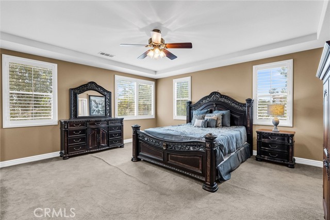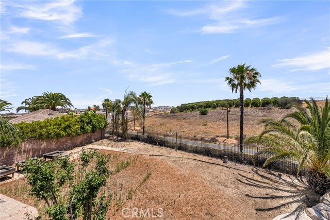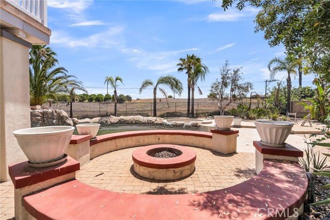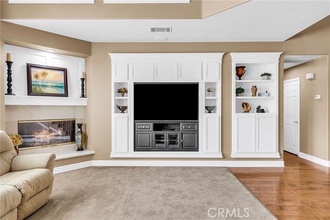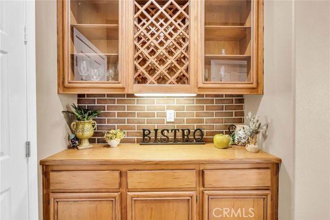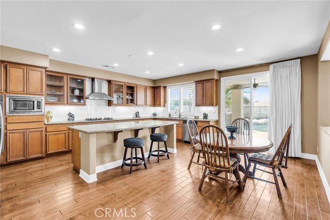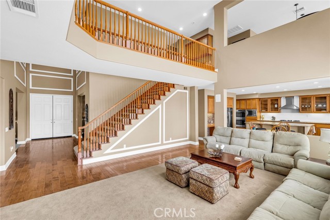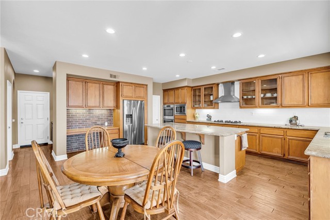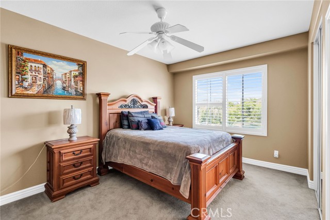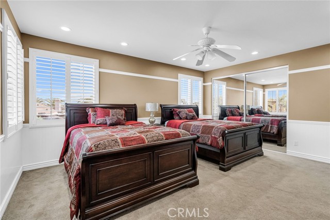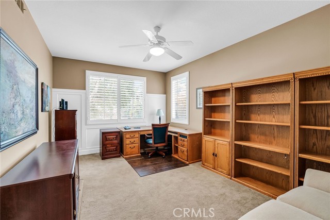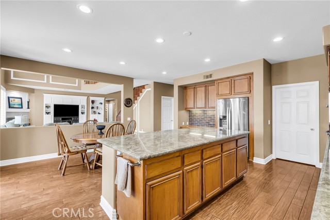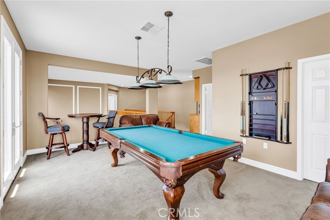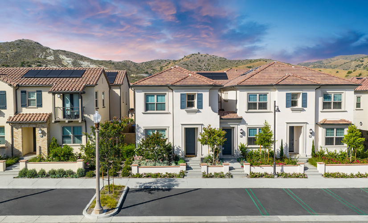17032 MOUNTAIN CREST COURT, RIVERSIDE CA 92503
- 4 beds
- 3.50 baths
- 3,815 sq.ft.
- 21,344 sq.ft. lot
Property Description
Value add opportunity in the gated community of Victoria Grove! This former model home exudes both opportunity and established value. At 3,815 square feet with 4 bedrooms and 3.5 baths, this expansive home with an open floor plan offers spacious common area and secluded bedroom retreats. Soaring ceilings, warm tones, and engineered wood floors set the aesthetic tone as the formal dining and living rooms flank the entry. The focal point of the first floor is the enormous family room with louvered shutters, built in shelves, and an entertainment niche. The expansive chef’s kitchen features granite counter tops, stainless-steel appliances, a workspace, abundant storage space, walk-in pantry, and a large island with seating. An additional bedroom and a bathroom complete the first floor. A traditional wooden staircase with honey oak handrail and balusters ascends to a mezzanine hallway connecting all aspects of the second floor. A spacious primary bedroom with a massive walk-in closet, and a well-appointed bathroom, a loft entertainment area, 2 additional bedrooms and a balcony overlooking the city lights below. Outside, a large, covered patio expands out to surround the pool, spa, and fire pit. The balance of the rear yard leaves ample room for an ADU, a sport court, garden, lawn, or orchard. The .49 acre lot is one of the largest ones in the community and wraps this outstanding opportunity with privacy and landscape opportunities. Don’t miss this opportunity to restore and elevate this property to its full potential!
Listing Courtesy of MILES TURNER, Tower Agency
Interior Features
Exterior Features
Use of this site means you agree to the Terms of Use
Based on information from California Regional Multiple Listing Service, Inc. as of July 1, 2025. This information is for your personal, non-commercial use and may not be used for any purpose other than to identify prospective properties you may be interested in purchasing. Display of MLS data is usually deemed reliable but is NOT guaranteed accurate by the MLS. Buyers are responsible for verifying the accuracy of all information and should investigate the data themselves or retain appropriate professionals. Information from sources other than the Listing Agent may have been included in the MLS data. Unless otherwise specified in writing, Broker/Agent has not and will not verify any information obtained from other sources. The Broker/Agent providing the information contained herein may or may not have been the Listing and/or Selling Agent.

