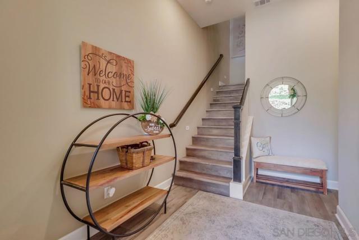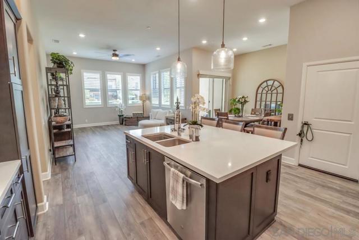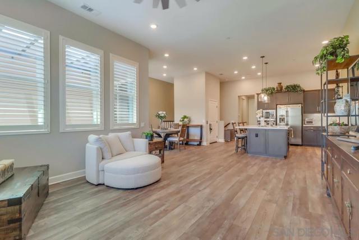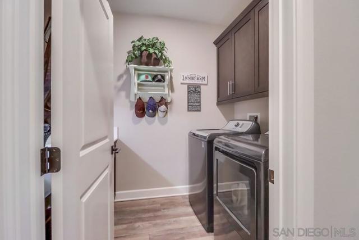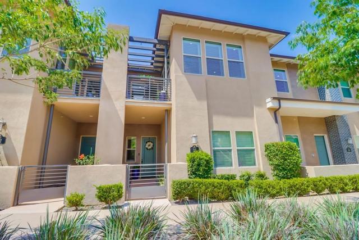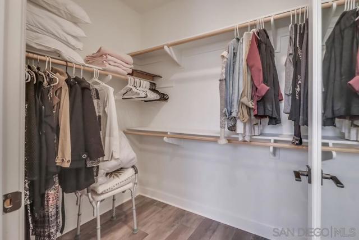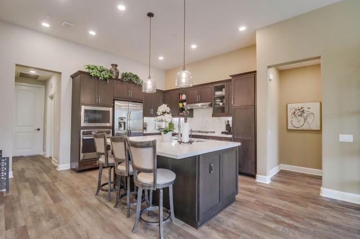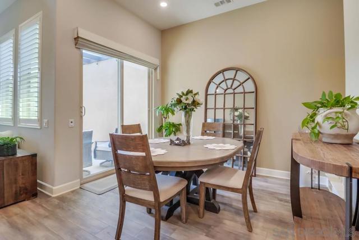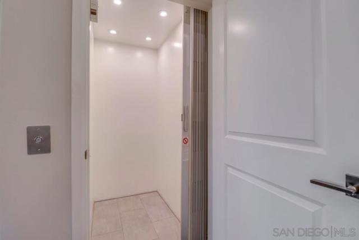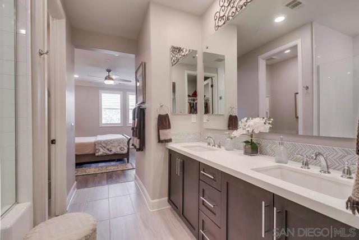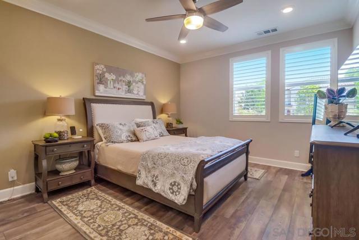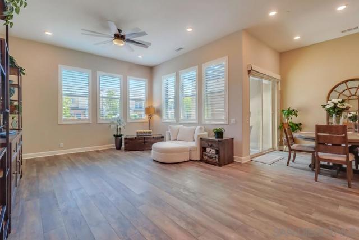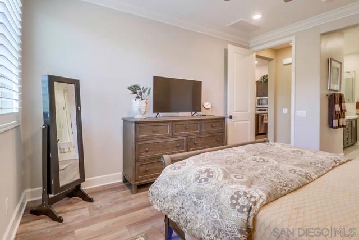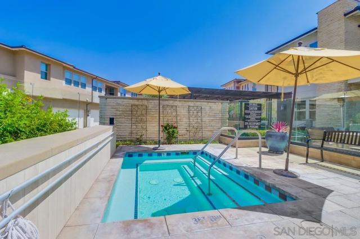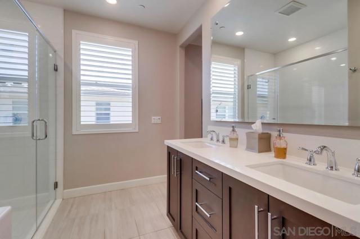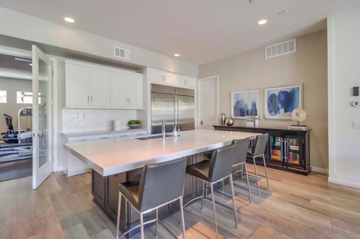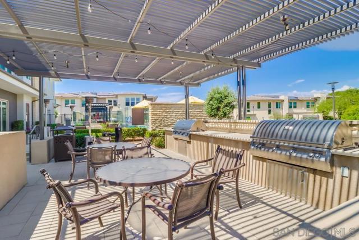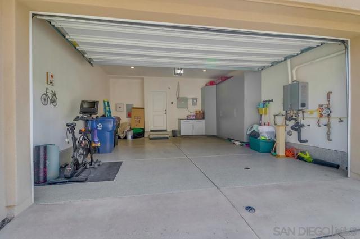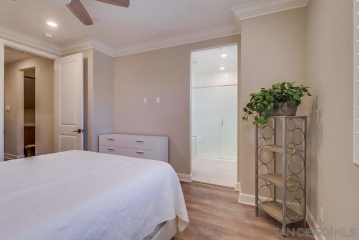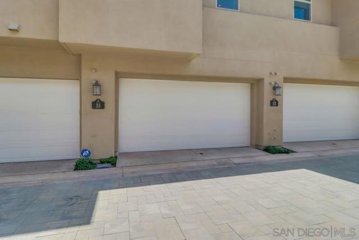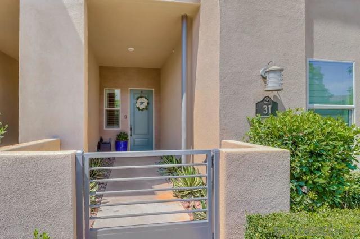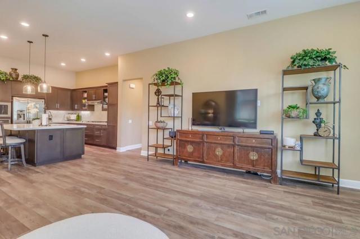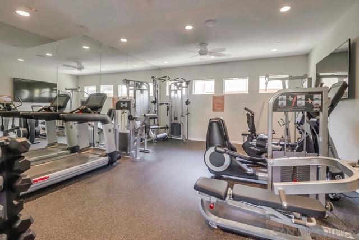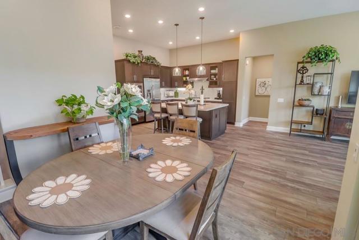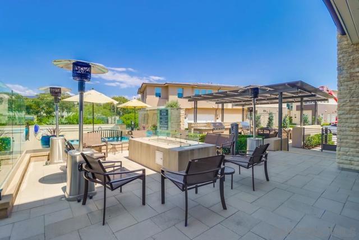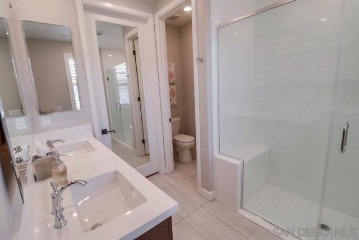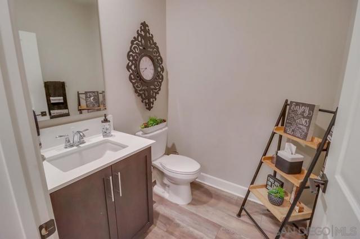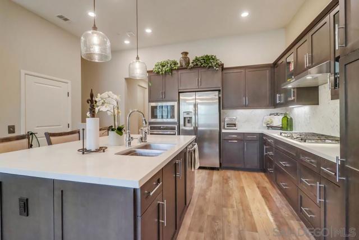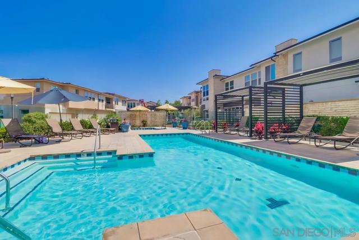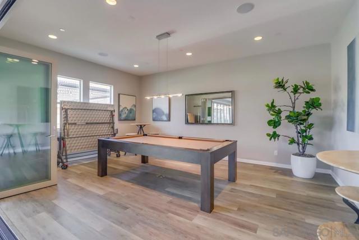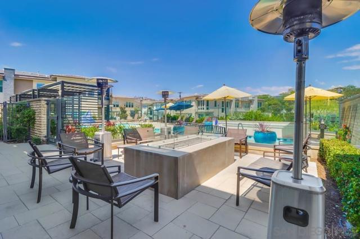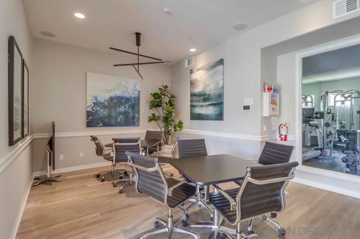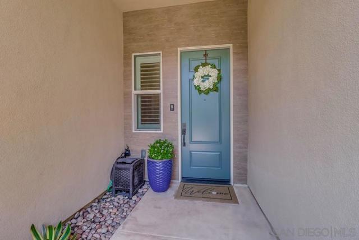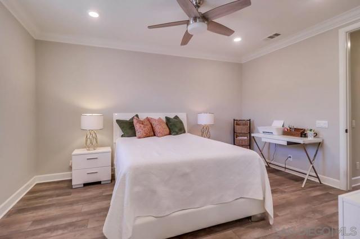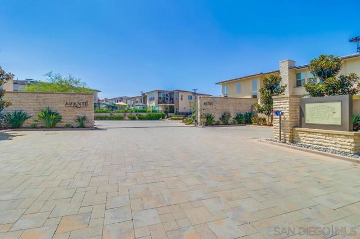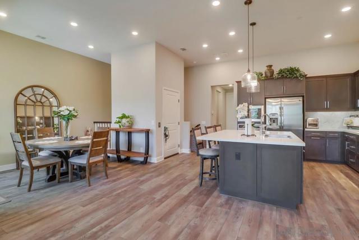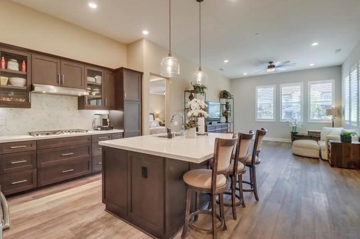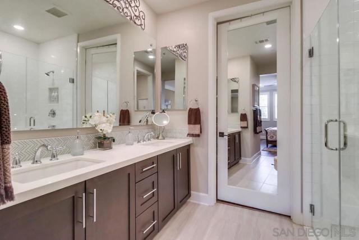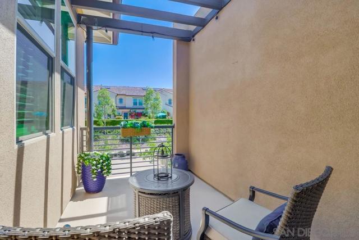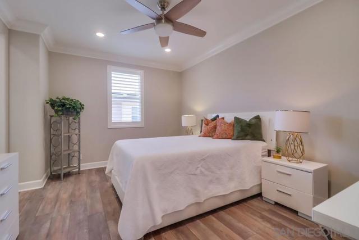16750 COYOTE BUSH DRIVE, SAN DIEGO CA 92127
- 2 beds
- 2.50 baths
- 1,787 sq.ft.
Property Description
PRICE IMPROVEMENT: MOTIVATED SELLER! Take advantage of a newly reduced price on this beautifully upgraded residence in the resort-style community of Avante at Del Sur, a premier gated 55+ neighborhood designed for refined living. This sought-after Plan 3 layout offers two levels of comfort and convenience, highlighted by a private in-home elevator for effortless access and a finished 2-car garage featuring epoxy flooring and built-in cabinetry. Inside, the open-concept living area impresses with high ceilings, expansive windows with custom shutters, wide-plank luxury vinyl flooring, designer lighting, and elegant ceiling fans—all combining to create a bright and inviting atmosphere. The gourmet kitchen is a true centerpiece, showcasing sleek quartz countertops, stainless steel appliances, and abundant cabinetry. Both bedrooms are spacious private suites, each with a walk-in closet and spa-inspired ensuite showers with high-end finishes. Additional highlights include a powder room for guests, a spacious laundry room, and inviting outdoor spaces with a secluded patio and balcony. At Avante, residents enjoy access to an array of resort-style amenities, including a clubhouse, pool & spa, fitness center, and curated social events. Perfectly situated in the heart of Del Sur, you’ll be just moments from shopping, dining, scenic parks, and miles of hiking and biking trails. This home offers an unparalleled blend of luxury, convenience, and community—an exceptional opportunity to experience the best of Del Sur living. PRICE IMPROVEMENT: MOTIVATED SELLER! Take advantage of a newly reduced price on this beautifully upgraded residence in the resort-style community of Avante at Del Sur, a premier gated 55+ neighborhood designed for refined living. This sought-after Plan 3 layout offers two levels of comfort and convenience, highlighted by a private in-home elevator for effortless access and a finished 2-car garage featuring epoxy flooring and built-in cabinetry. Inside, the open-concept living area impresses with high ceilings, expansive windows with custom shutters, wide-plank luxury vinyl flooring, designer lighting, and elegant ceiling fans—all combining to create a bright and inviting atmosphere. The gourmet kitchen is a true centerpiece, showcasing sleek quartz countertops, stainless steel appliances, and abundant cabinetry. Both bedrooms are spacious private suites, each with a walk-in closet and spa-inspired ensuite showers with high-end finishes. Additional highlights include a powder room for guests, a spacious laundry room, and inviting outdoor spaces with a secluded patio and balcony. At Avante, residents enjoy access to an array of resort-style amenities, including a clubhouse, pool & spa, fitness center, and curated social events. Perfectly situated in the heart of Del Sur, you’ll be just moments from shopping, dining, scenic parks, and miles of hiking and biking trails. This home offers an unparalleled blend of luxury, convenience, and community—an exceptional opportunity to experience the best of Del Sur living.
Listing Courtesy of Amy Lansang, HomeSmart Realty West
Interior Features
Use of this site means you agree to the Terms of Use
Based on information from California Regional Multiple Listing Service, Inc. as of September 5, 2025. This information is for your personal, non-commercial use and may not be used for any purpose other than to identify prospective properties you may be interested in purchasing. Display of MLS data is usually deemed reliable but is NOT guaranteed accurate by the MLS. Buyers are responsible for verifying the accuracy of all information and should investigate the data themselves or retain appropriate professionals. Information from sources other than the Listing Agent may have been included in the MLS data. Unless otherwise specified in writing, Broker/Agent has not and will not verify any information obtained from other sources. The Broker/Agent providing the information contained herein may or may not have been the Listing and/or Selling Agent.

