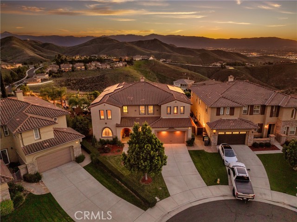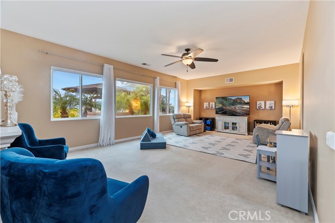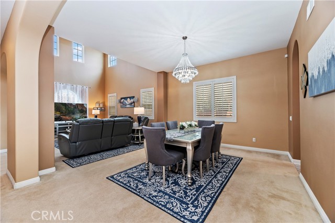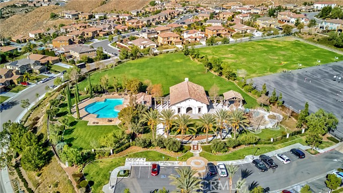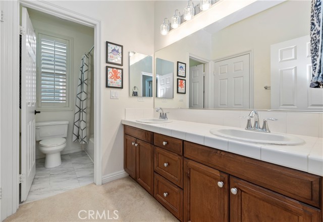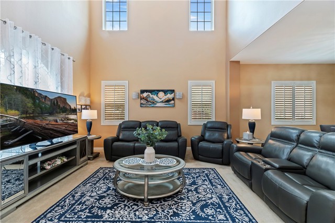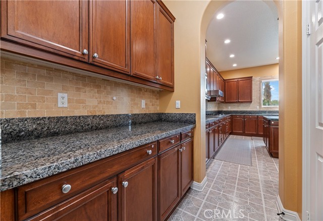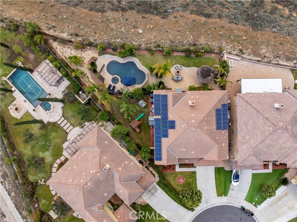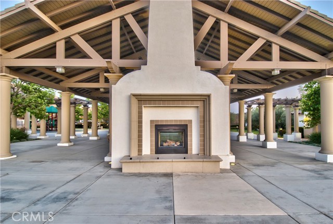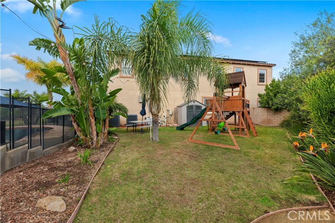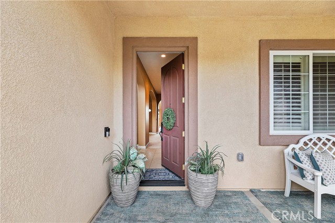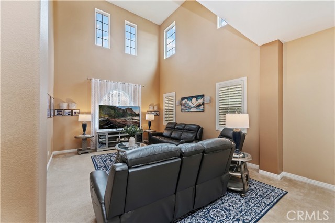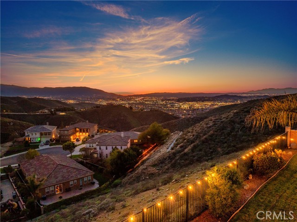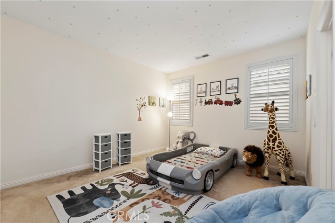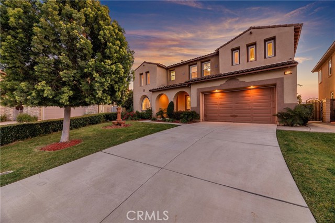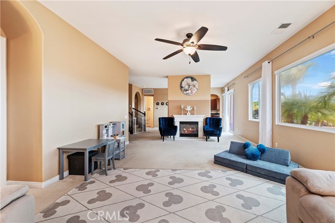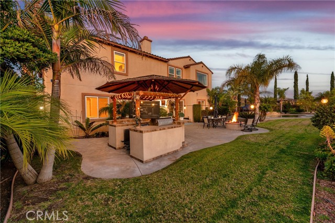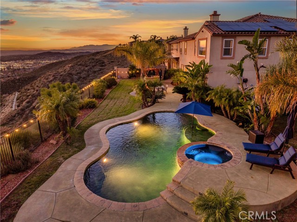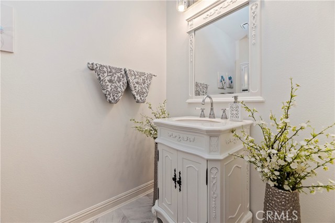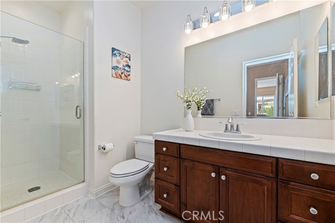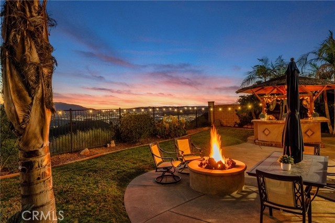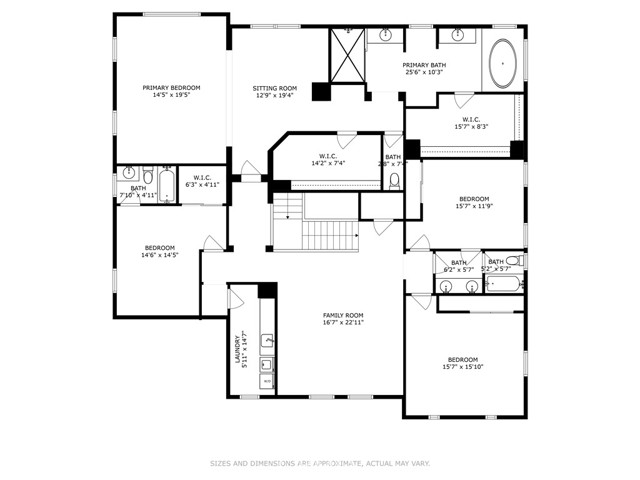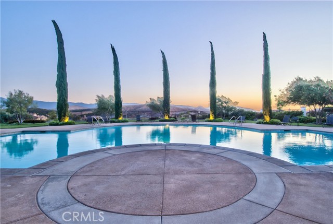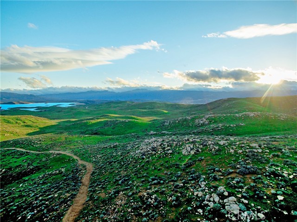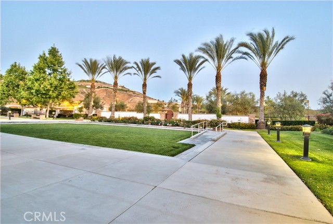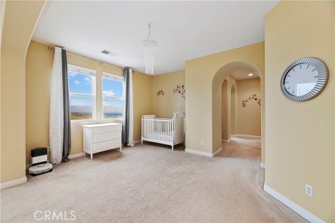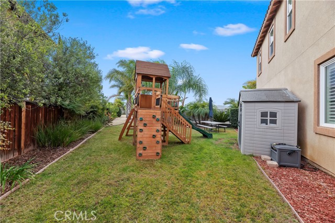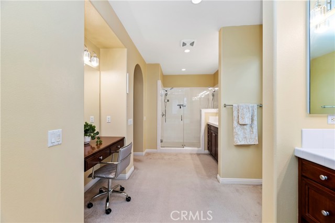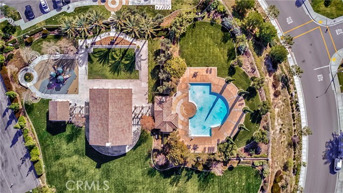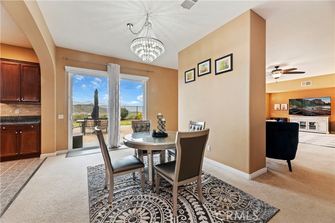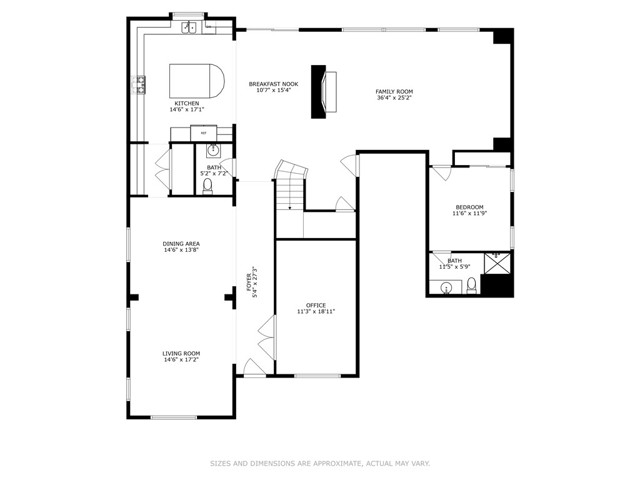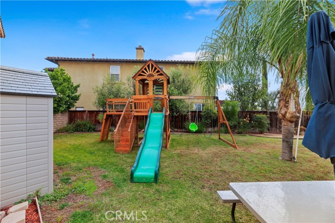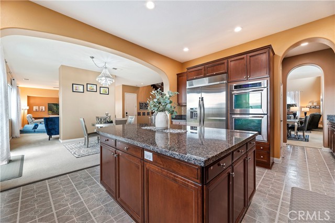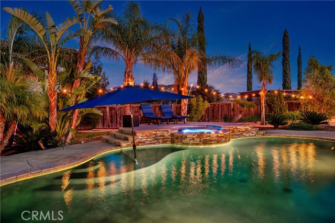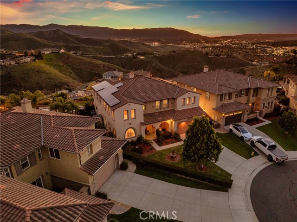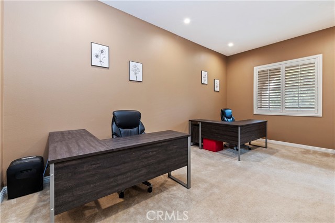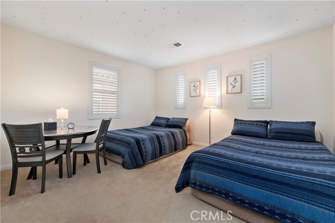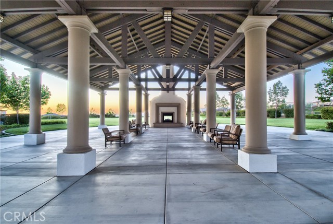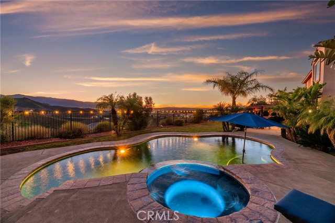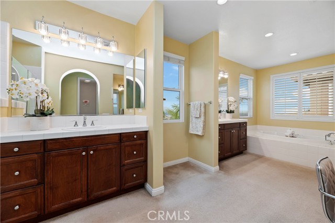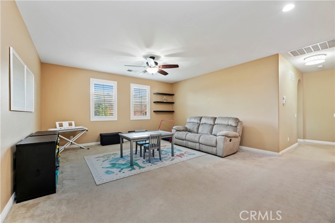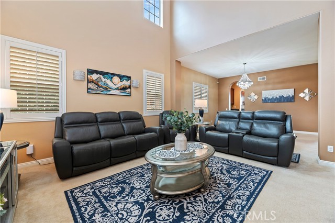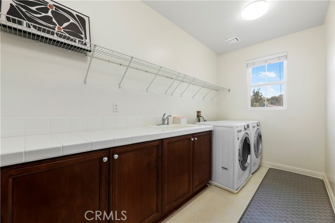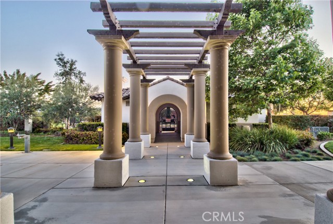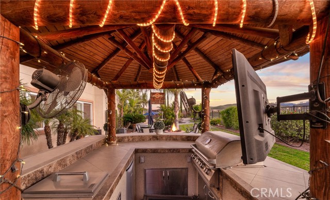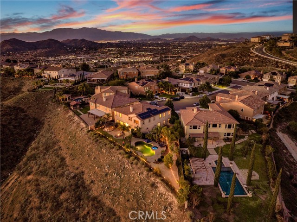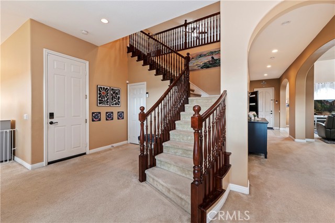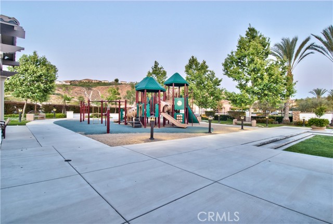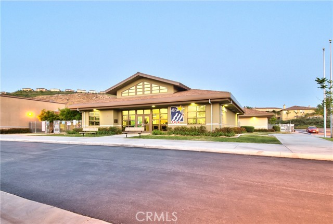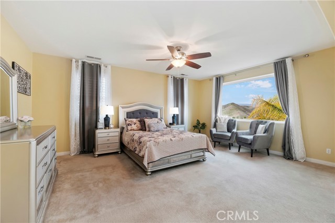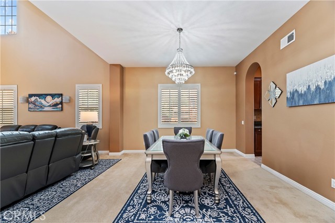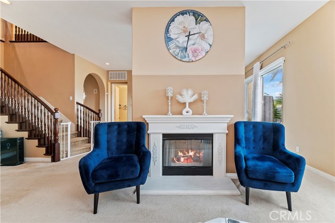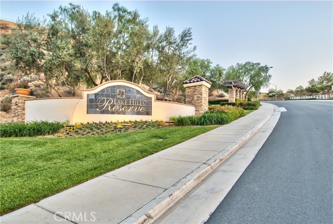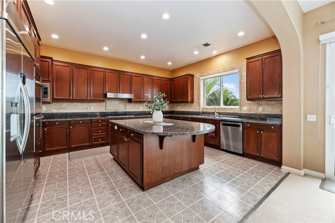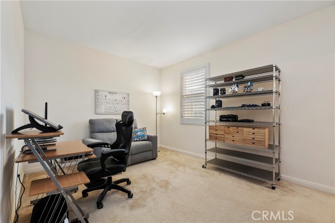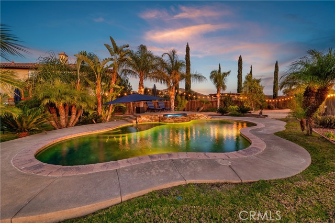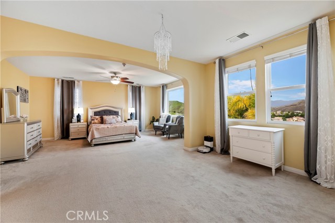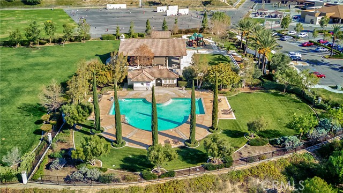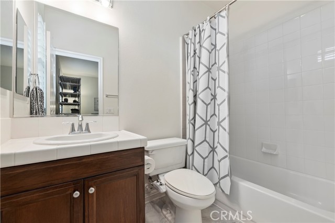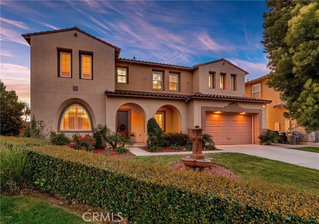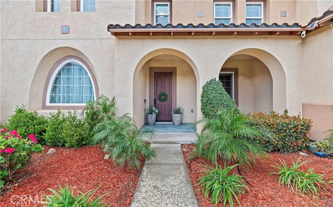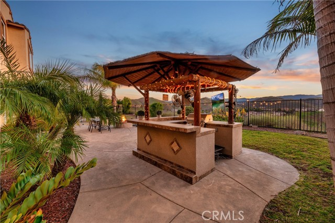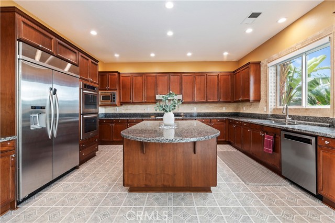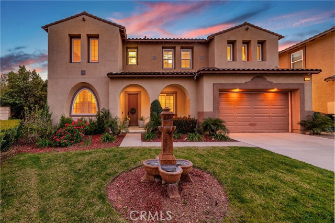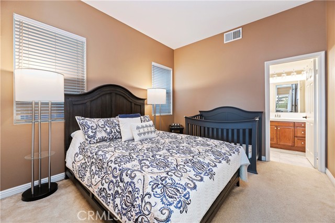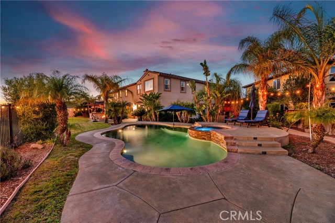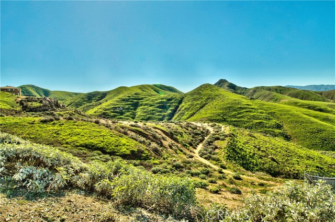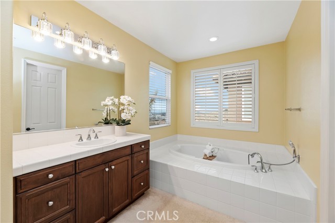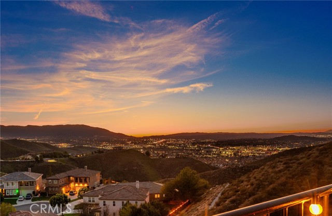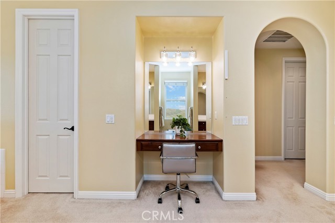16720 S PEAK COURT, RIVERSIDE CA 92503
- 5 beds
- 4.50 baths
- 4,895 sq.ft.
- 13,068 sq.ft. lot
Property Description
***AMAZING NEW PRICE -- SAME STUNNING HOME!!!*** Perched at the END OF A CUL-DE-SAC with BREATH TAKING CITY LIGHT AND MOUNTAIN VIEWS, this stunning executive home WITH A BEDROOM ON THE FIRST LEVEL offers the perfect blend of elegance, comfort, and energy efficiency with a ***SOLAR LEASE PAID IN FULL*** for exceptional savings!!! Inside, a seamless flow connects the formal living room, private study, and elegant dining room. The bright, open kitchen features stainless steel appliances, an oversized refrigerator, double ovens, granite countertops, an island with a breakfast bar, and a butlers pantry. Overlooking the entertainers dream backyard, the family room is warmed by a fireplace, with a downstairs bedroom and ensuite bath nearby. Upstairs, a spacious loft leads to the 3 secondary bedrooms and then the expansive primary suite with a retreat, dual walk-in closets, and a spa-like bath. Step outside to your private backyard oasis, complete with a resort-style pool, spa, firepit, playground, outdoor kitchen, and lush landscaping perfect for family fun and grand entertaining. Situated on 750 acres, Lake Hills Reserve offers its residents an ideal mountaintop locale removed from city life, yet close to the many cultural and educational amenities of Riverside County and shopping. Residents enjoy the expansive open space, the HIGHLY rated Lake Hills Elementary and a private residents club including a swimming pool, playground, park and an open-air fireplace pavilion. This is an ideal location for commuters as the 91 Freeway and Metrolink are both close by. Are you ready for the Lake Hills Reserve lifestyle?
Listing Courtesy of Chris Taylor, Keller Williams Realty
Interior Features
Exterior Features
Use of this site means you agree to the Terms of Use
Based on information from California Regional Multiple Listing Service, Inc. as of July 21, 2025. This information is for your personal, non-commercial use and may not be used for any purpose other than to identify prospective properties you may be interested in purchasing. Display of MLS data is usually deemed reliable but is NOT guaranteed accurate by the MLS. Buyers are responsible for verifying the accuracy of all information and should investigate the data themselves or retain appropriate professionals. Information from sources other than the Listing Agent may have been included in the MLS data. Unless otherwise specified in writing, Broker/Agent has not and will not verify any information obtained from other sources. The Broker/Agent providing the information contained herein may or may not have been the Listing and/or Selling Agent.

