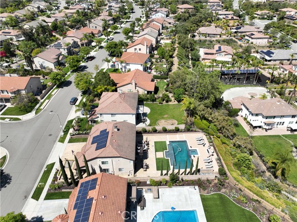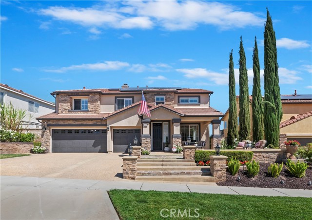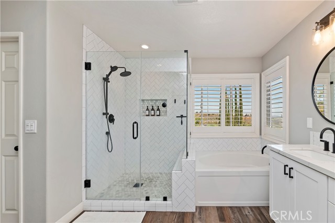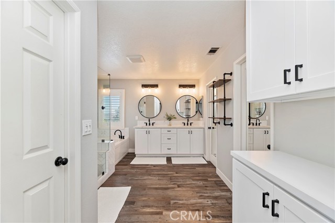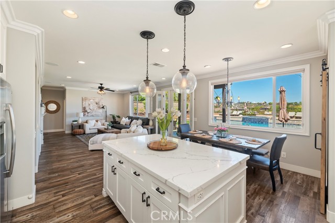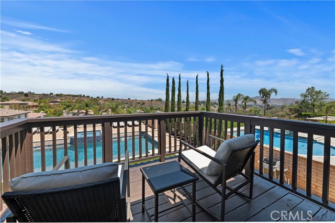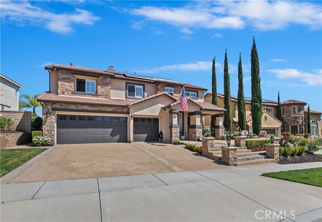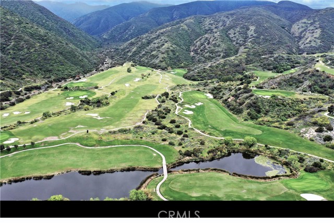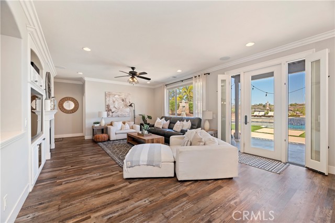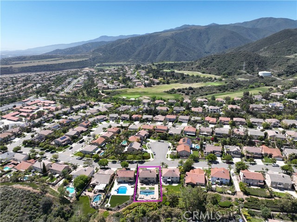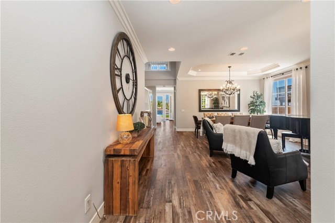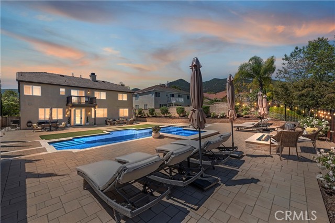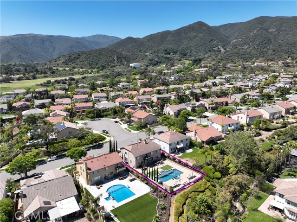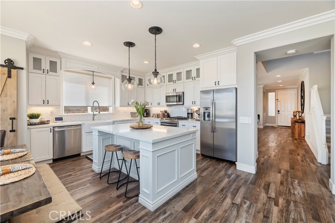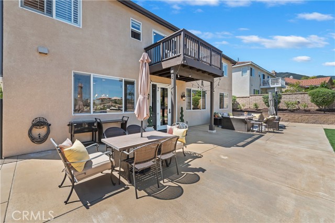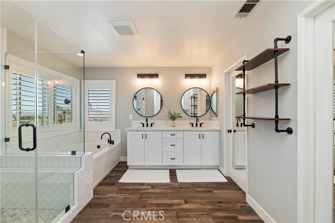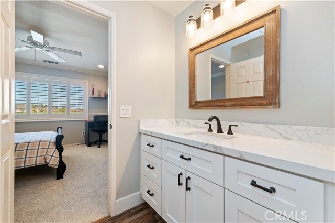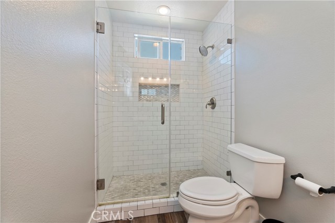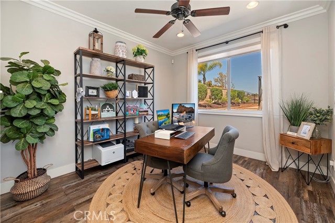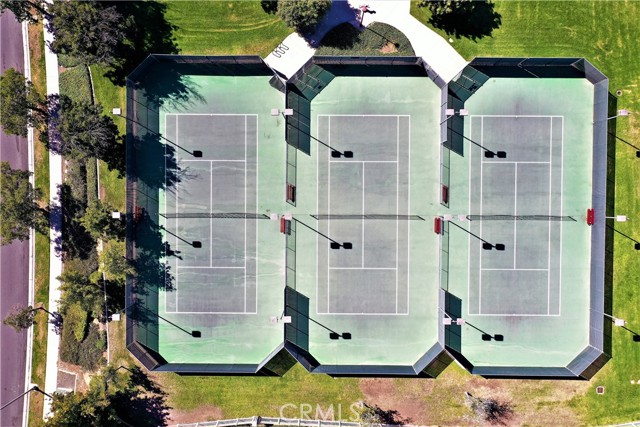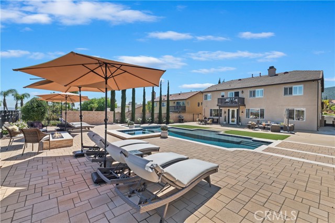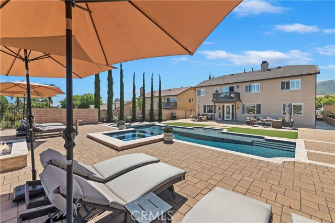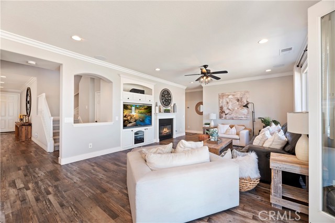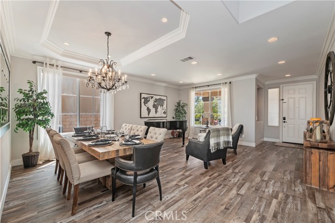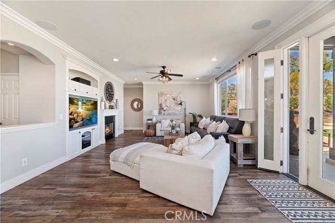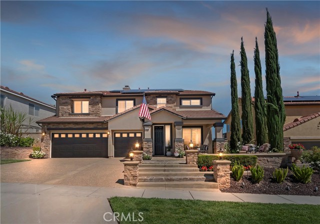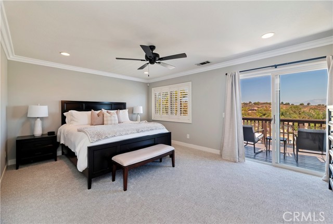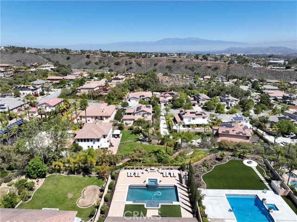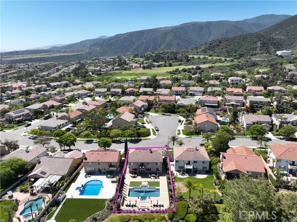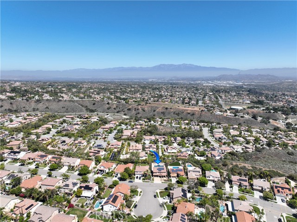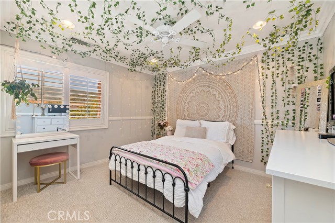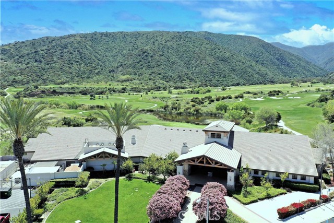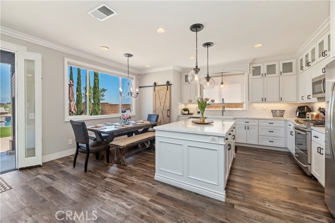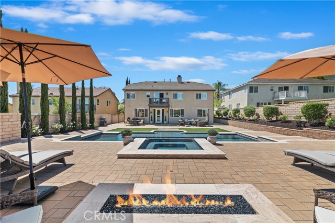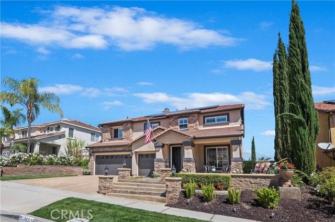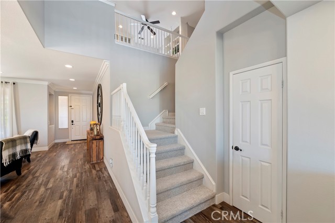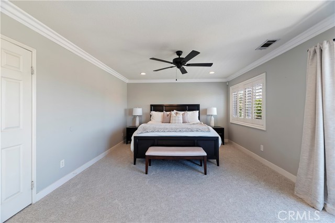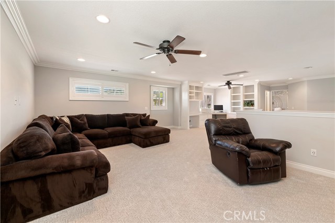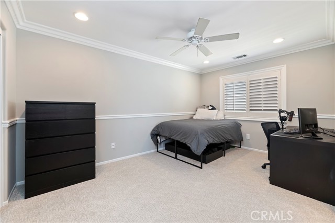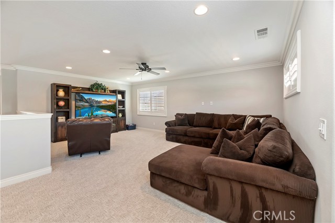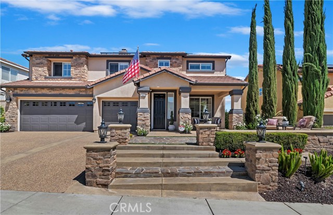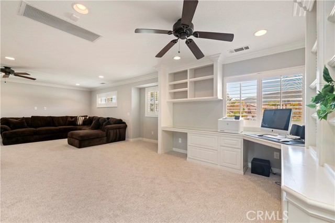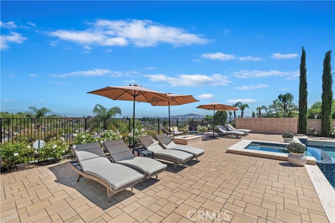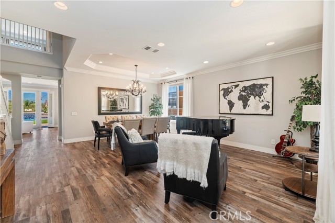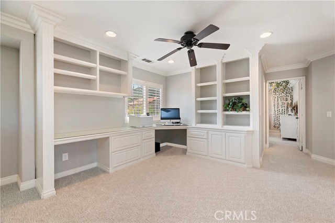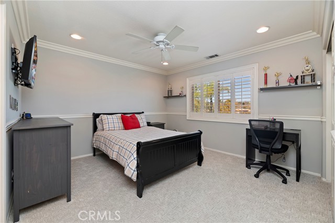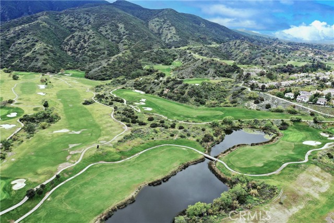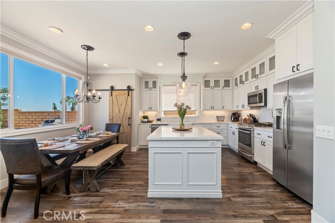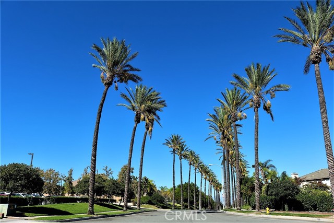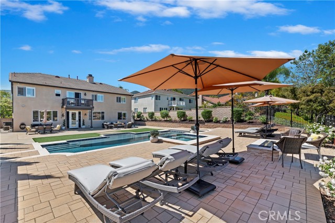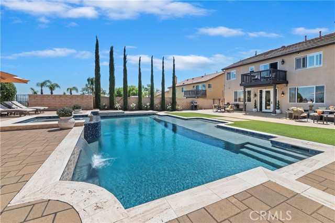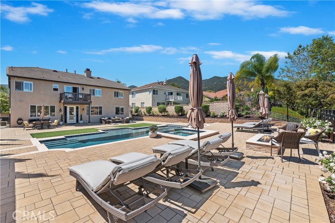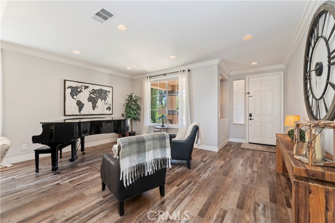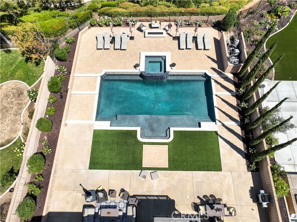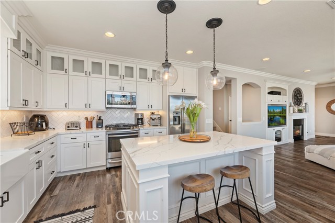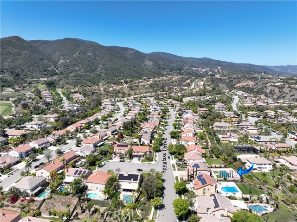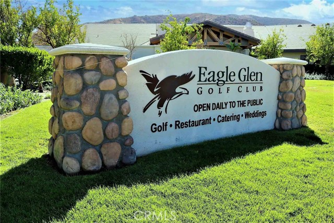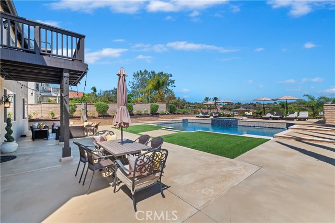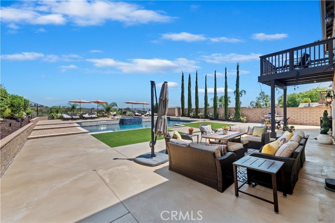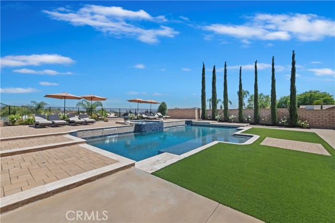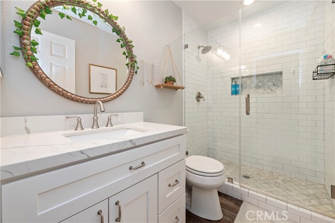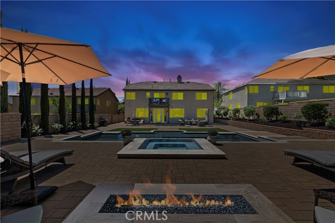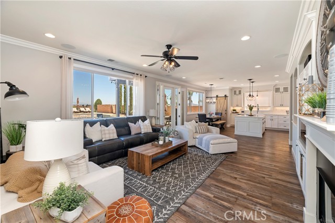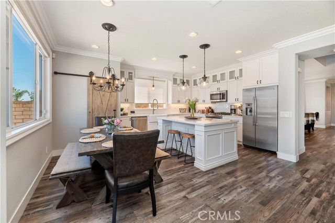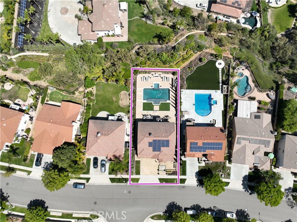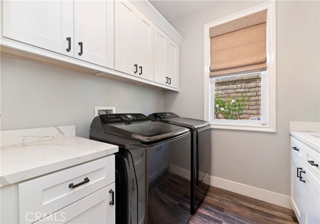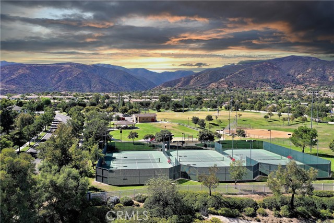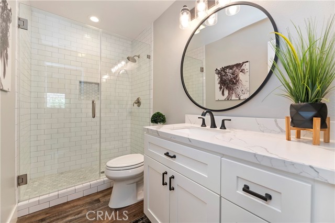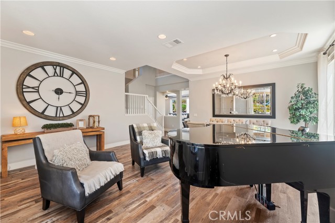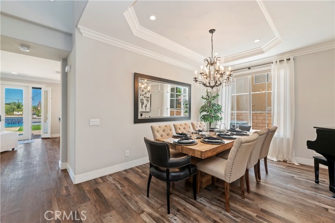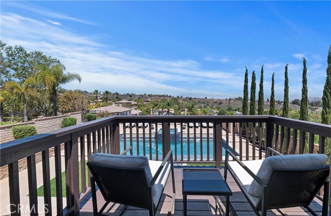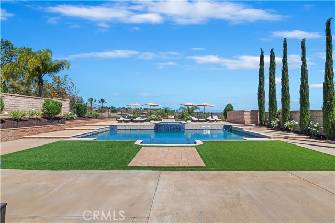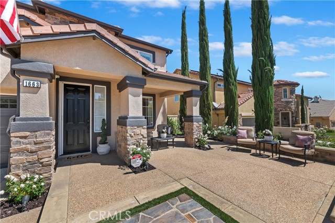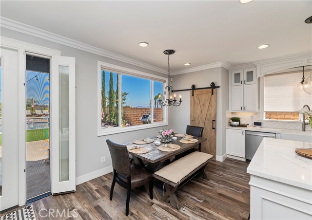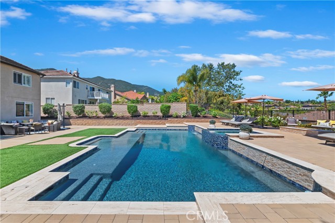1663 SPYGLASS DRIVE, CORONA CA 92883
- 5 beds
- 4.00 baths
- 3,301 sq.ft.
- 10,019 sq.ft. lot
Property Description
Resort-Style Living in Eagle Glen! Welcome to this beautifully remodeled home in the prestigious golf course community of Eagle Glen. Boasting approximately 3,300 sq ft of living space on a premium 10,018 sq ft view lot, this stunning property offers 5 bedrooms, 4 bathrooms, and a spacious loft. The main level features luxury vinyl plank flooring, crown molding, formal living and dining areas, a cozy family room, a bedroom with a full bath, and a laundry room. The chef’s kitchen is a showstopper with quartz countertops, a large island, stainless steel appliances, a farmhouse sink, white cabinetry with glass inserts, a walk-in pantry, barn door, breakfast counter and nook, pendant lights, and under-cabinet accent lighting. The family room includes a built-in entertainment center, surround sound, fireplace, and French doors leading to the backyard. Upstairs, you’ll find a large loft/office with custom built-ins, 4 additional bedrooms, and 3 fully remodeled bathrooms featuring stone counters, walk-in showers, and modern fixtures. The luxurious primary suite includes a custom walk-in closet, spa-like bathroom, and a private view deck offering breathtaking, panoramic views—including a Mount Baldy view. Step into your own private resort-style backyard, complete with a modern pool featuring a reef step, PebbleTec finish, spillovers, stone coping, spa, fire pit, stone paver decking, artificial turf, and sweeping scenic views. Additional features include leased Tesla solar, 220V outlet in the garage, custom aggregate stone driveway and courtyard, dual QuietCool whole house fans, plantation shutters, ceiling fans in every bedroom, brand-new upstairs carpet, new PEX plumbing, camera system, and dual-zone A/C. Low taxes and a low HOA make this dream home even more attractive. Don’t miss the chance to live in one of the most sought-after communities—schedule your private tour today!
Listing Courtesy of John Simcoe, Keller Williams Realty
Interior Features
Exterior Features
Use of this site means you agree to the Terms of Use
Based on information from California Regional Multiple Listing Service, Inc. as of May 12, 2025. This information is for your personal, non-commercial use and may not be used for any purpose other than to identify prospective properties you may be interested in purchasing. Display of MLS data is usually deemed reliable but is NOT guaranteed accurate by the MLS. Buyers are responsible for verifying the accuracy of all information and should investigate the data themselves or retain appropriate professionals. Information from sources other than the Listing Agent may have been included in the MLS data. Unless otherwise specified in writing, Broker/Agent has not and will not verify any information obtained from other sources. The Broker/Agent providing the information contained herein may or may not have been the Listing and/or Selling Agent.

