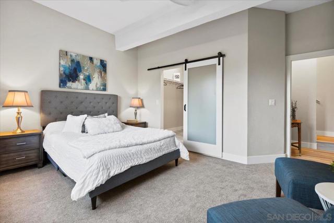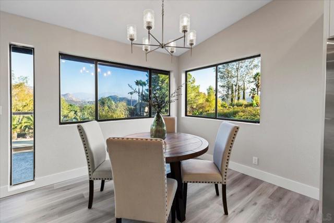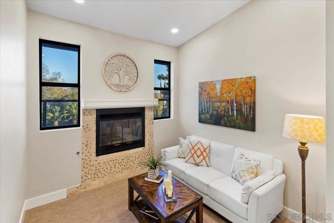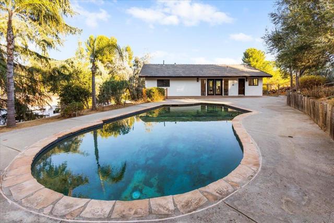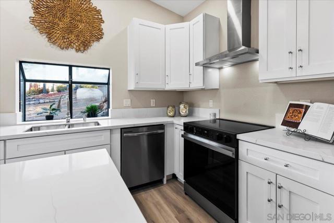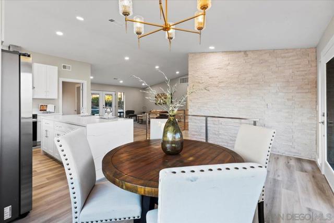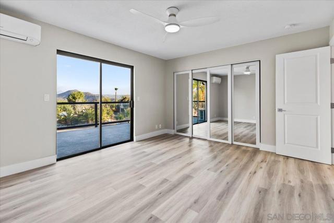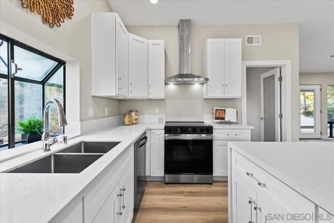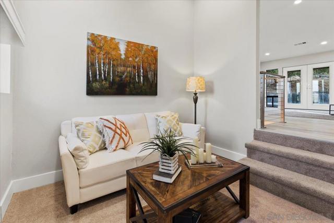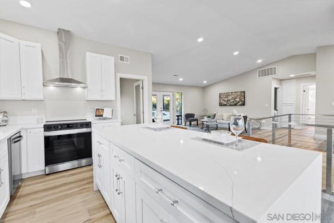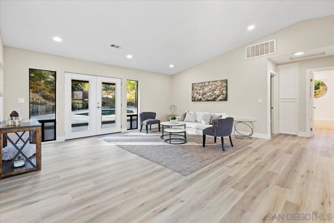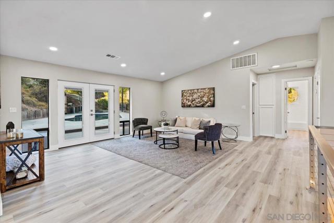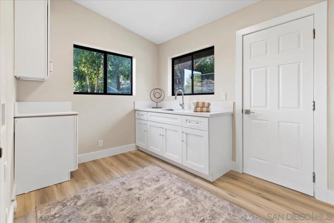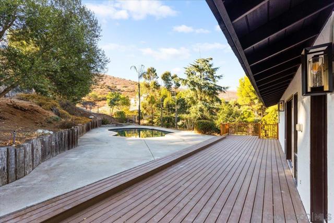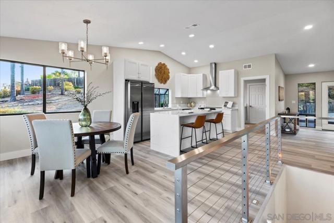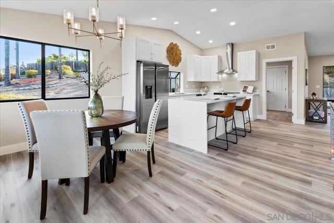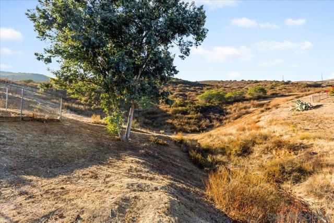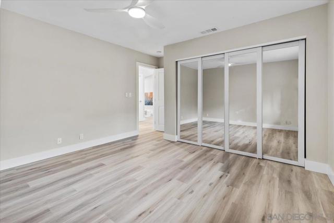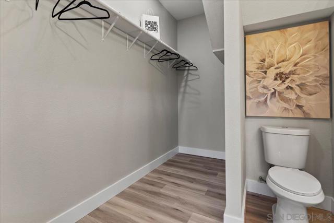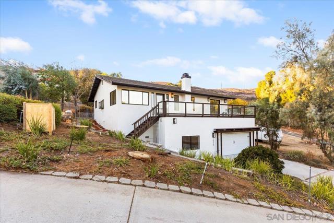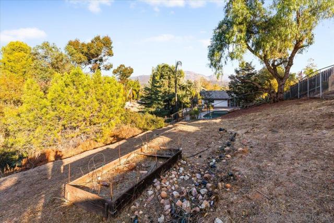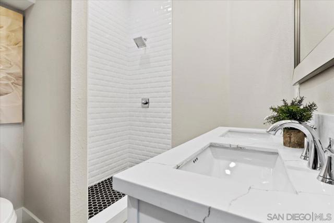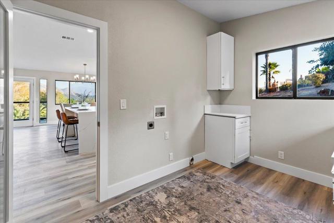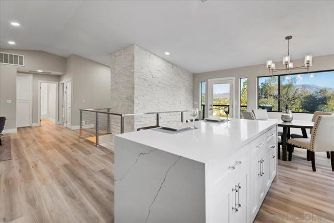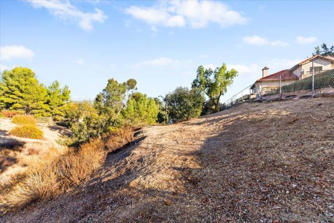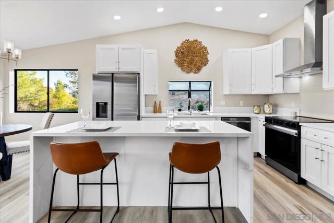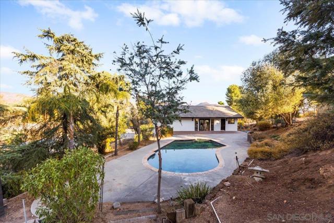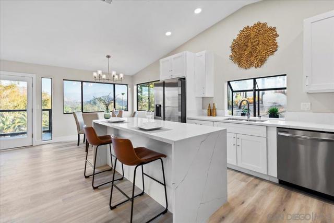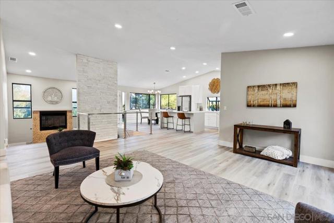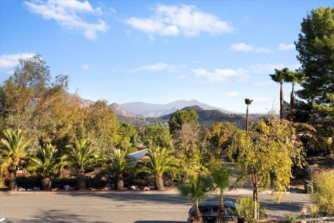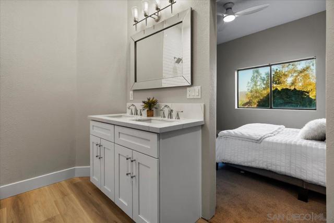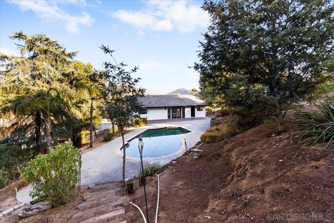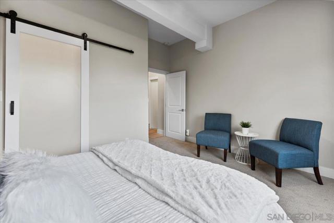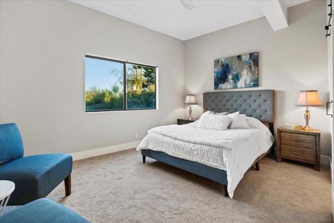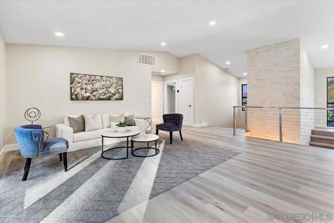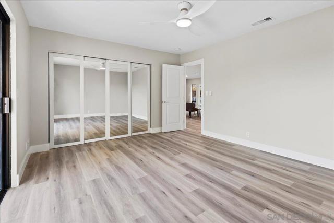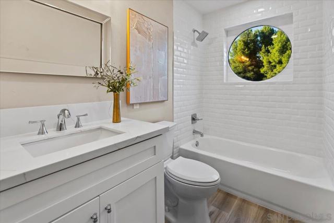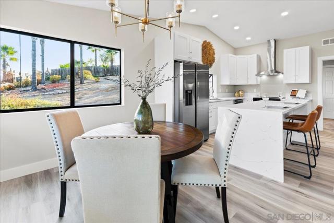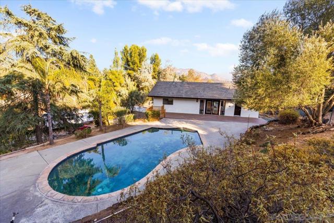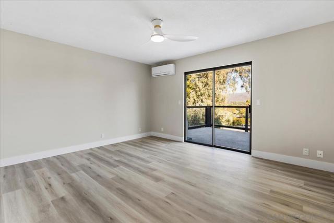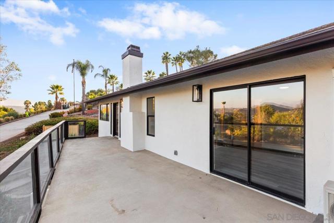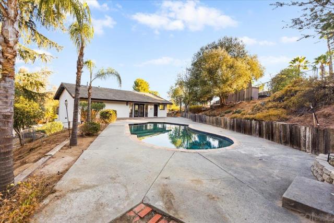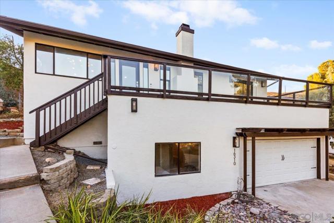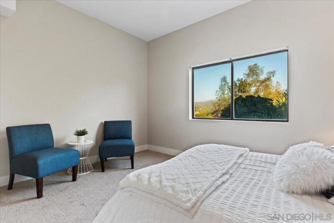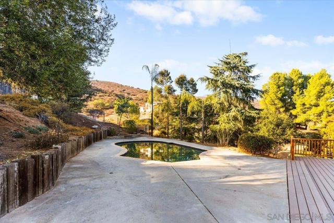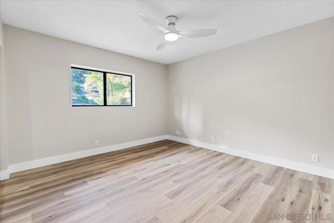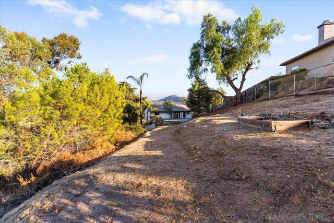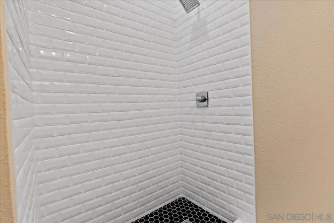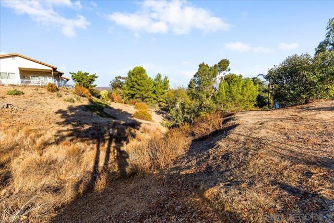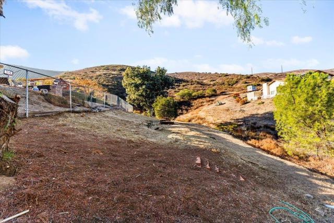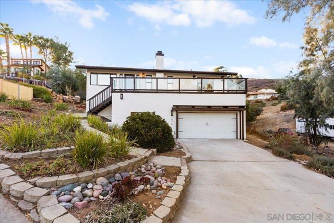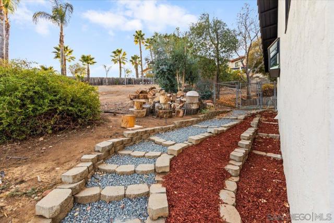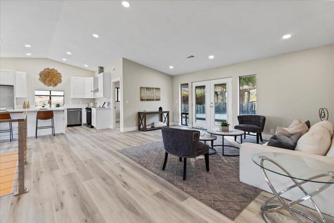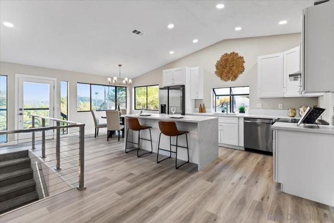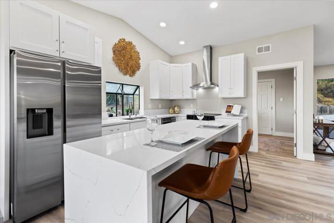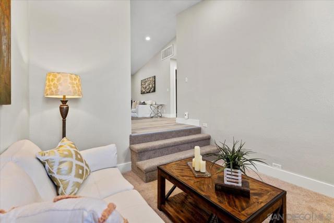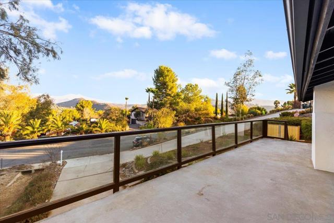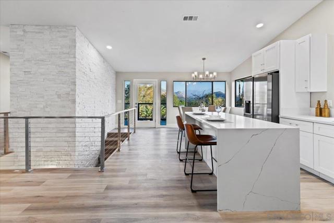16310 OAK SPRINGS DR, RAMONA CA 92065
- 3 beds
- 2.00 baths
- 1,840 sq.ft.
- 32,670 sq.ft. lot
Property Description
Move in ready beautifully remodeled 3-bedroom, 2-bath on 0.75 acres invites you in with its bright, open floor plan, designed for effortless living & entertaining. The seamless flow begins with an inviting dining area & extends to a thoughtfully updated kitchen adorned with designer cabinetry, quartz countertops, custom lighting, stainless appliances & vaulted ceilings. The adjacent family room is a spacious haven, perfect for gatherings, while the sunken living room, complete with a cozy fireplace, offers an intimate setting to unwind & bask in the glow of evening lights. The primary retreat on the lower level is a sanctuary of comfort, boasting a fully remodeled en-suite bathroom with dual sinks and luxurious finishes. Perched on a hillside with panoramic views, this home perfectly frames the beauty of the valley, tree-lined landscapes & the majestic eastern mountains. Step onto the front balcony to immerse yourself in the serene vistas, from the snow-capped peaks of Julian and Cuyamaca in winter to the tranquil greenery year-round. The private backyard is an oasis, featuring a refreshing pool and endless opportunities for stargazing under clear, luminous skies. Beyond the pool, the property borders the 650-acre Simon County Preserve, a haven for hikers, equestrians, and mountain bikers alike. Nestled within San Diego Country Estates, you’ll enjoy an array of sought-after amenities while savoring the seclusion and natural beauty of your surroundings. This home is a rare gem—experience it for yourself! ADU garage conversion plans included! Opportunities unlimited!
Listing Courtesy of Melissa Goldstein Tucci, Melissa Goldstein Tucci
Interior Features
Exterior Features
Use of this site means you agree to the Terms of Use
Based on information from California Regional Multiple Listing Service, Inc. as of July 14, 2025. This information is for your personal, non-commercial use and may not be used for any purpose other than to identify prospective properties you may be interested in purchasing. Display of MLS data is usually deemed reliable but is NOT guaranteed accurate by the MLS. Buyers are responsible for verifying the accuracy of all information and should investigate the data themselves or retain appropriate professionals. Information from sources other than the Listing Agent may have been included in the MLS data. Unless otherwise specified in writing, Broker/Agent has not and will not verify any information obtained from other sources. The Broker/Agent providing the information contained herein may or may not have been the Listing and/or Selling Agent.

