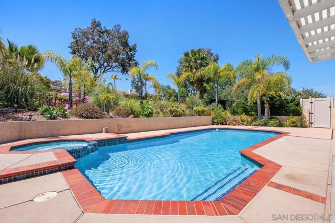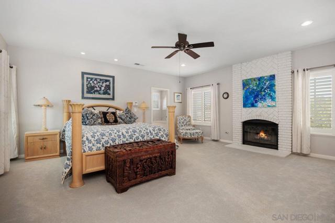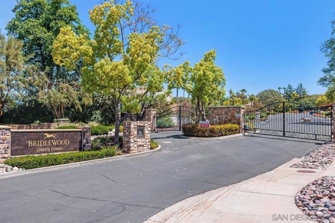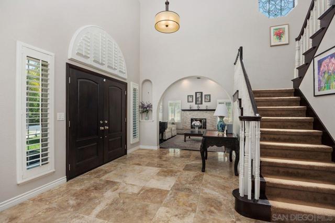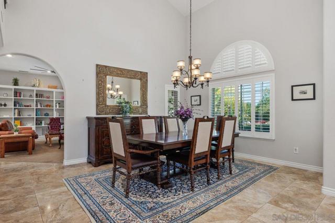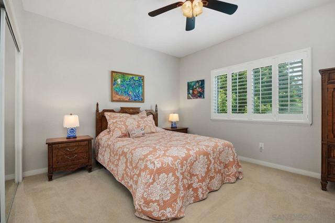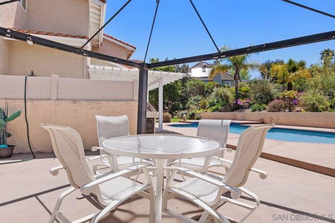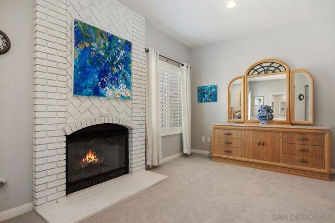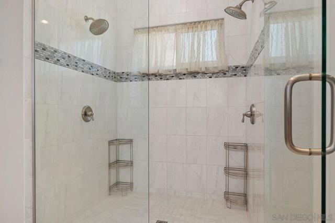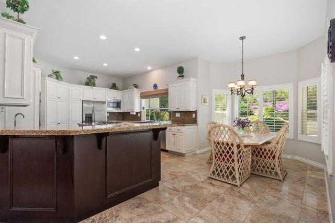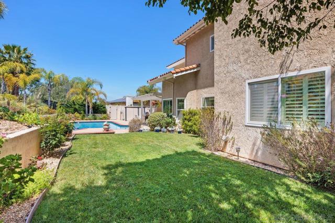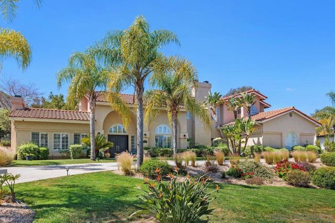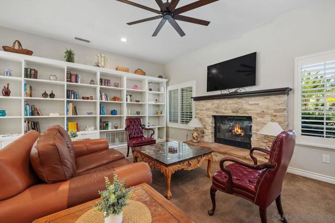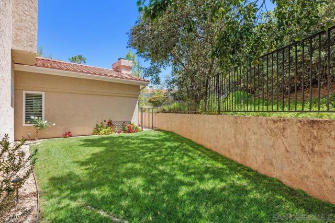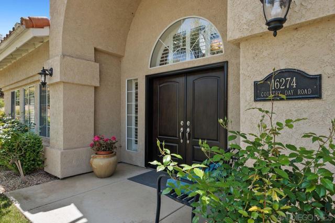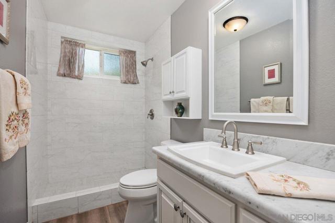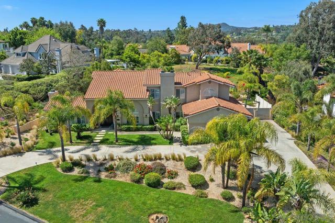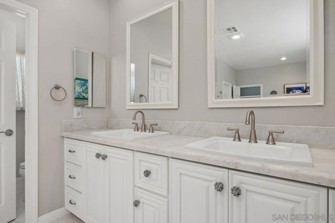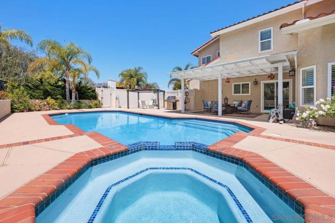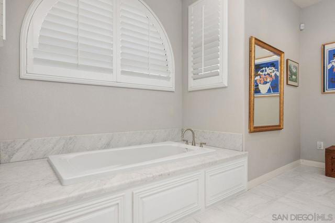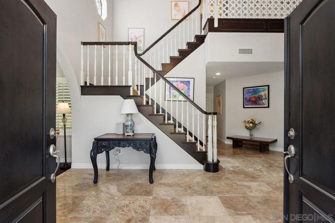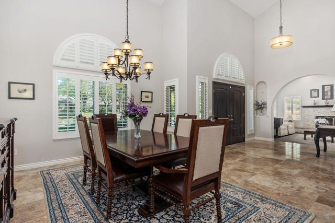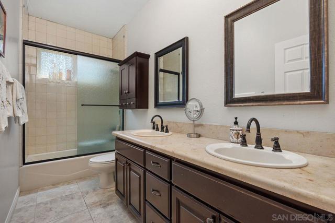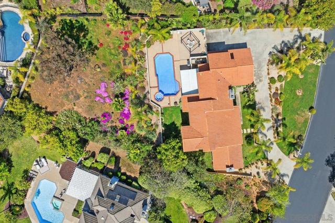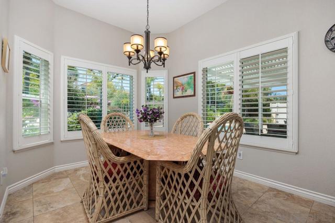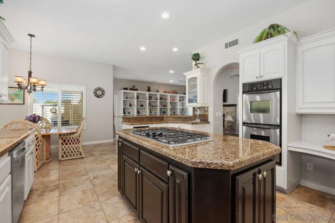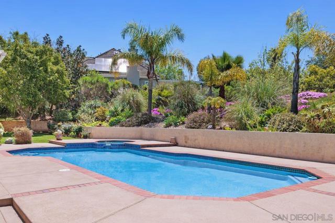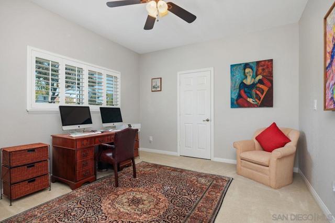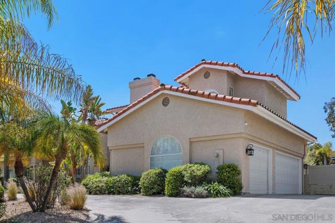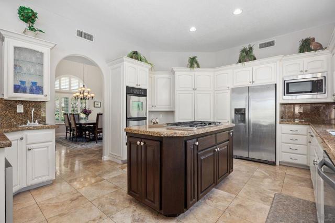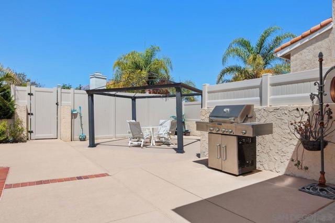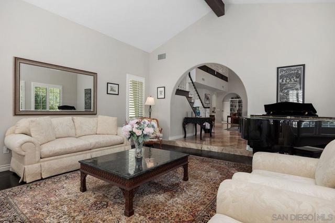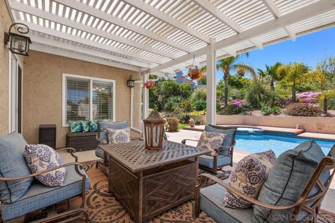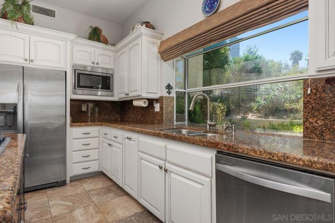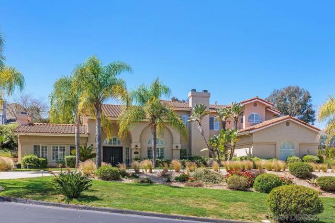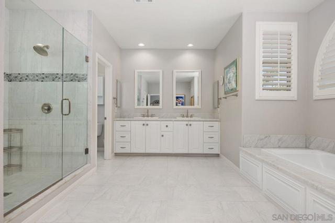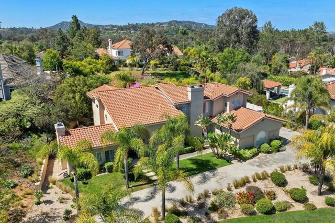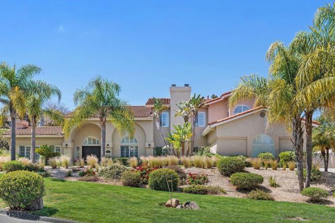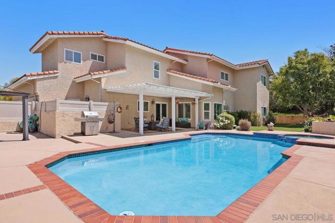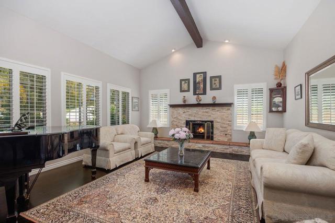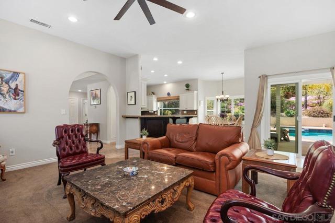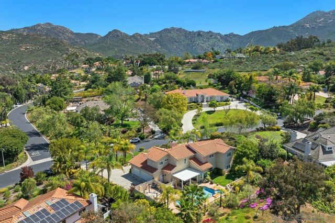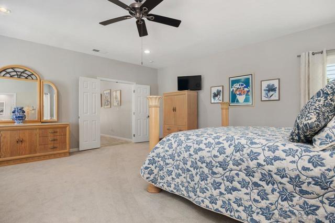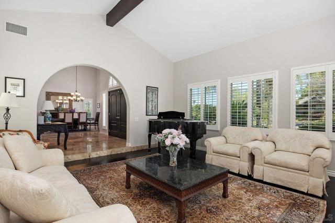16274 COUNTRY DAY ROAD, POWAY CA 92064
- 4 beds
- 3.00 baths
- 3,320 sq.ft.
- 27,007 sq.ft. lot
Property Description
Gorgeous custom built home in sought after gated Bridlewood Country Estates. This spacious 3320 sq. ft. home is situated on .62 of an acre hillside with parklike views of rolling hills. Great parking with a circular driveway and side entry garage. As you enter the home you notice the spectacular soaring ceilings in the dining room, entry way, spacious living room and kitchen. The classic stairway adds to the elegance. The living room has a vaulted beamed ceiling, dramatic fireplace, dark wood look flooring, and plantation shutters. Beautiful travertine flooring flows from the entry to the dining room, kitchen and family room all of which enjoy views of either the sparkling pool and spa with large colored patio or grass areas and a beautifully flowering hillside. Quiet location with nearby High School, Poway Center for the Arts, Poway Hiking/walking trail system and Poway Lake. The lovely remodel of the oversized kitchen and three bathrooms add the perfect touch. The “chef’s room” includes an island and breakfast nook, gas cooktop, granite counter tops, double wall ovens and much more cabinetry than one would expect. There are four generous sized bedrooms, one downstairs with adjoining full sized bath, a large laundry room with plenty of storage and oversized three car garage. The spacious primary bedroom enjoys a fireplace, hillside views , large walk-in closet, and a magnificent ensuite bathroom with large shower and luxurious tub. Upgrades in this home include security system, plantation shutters throughout, custom built book shelving, garage doors, windows at the rear of the home, carpet and paint, mirrored closet door, tiling in upstairs bath and hallway and shower doors in both upstairs bathrooms.
Listing Courtesy of Angela Dunsford, Coldwell Banker Realty
Interior Features
Exterior Features
Use of this site means you agree to the Terms of Use
Based on information from California Regional Multiple Listing Service, Inc. as of May 27, 2025. This information is for your personal, non-commercial use and may not be used for any purpose other than to identify prospective properties you may be interested in purchasing. Display of MLS data is usually deemed reliable but is NOT guaranteed accurate by the MLS. Buyers are responsible for verifying the accuracy of all information and should investigate the data themselves or retain appropriate professionals. Information from sources other than the Listing Agent may have been included in the MLS data. Unless otherwise specified in writing, Broker/Agent has not and will not verify any information obtained from other sources. The Broker/Agent providing the information contained herein may or may not have been the Listing and/or Selling Agent.


