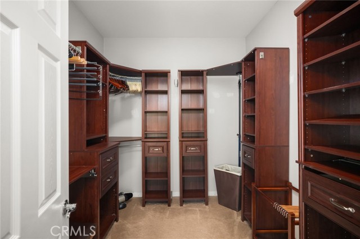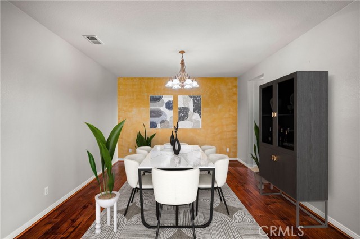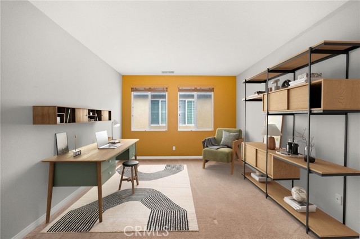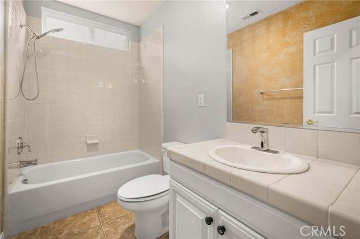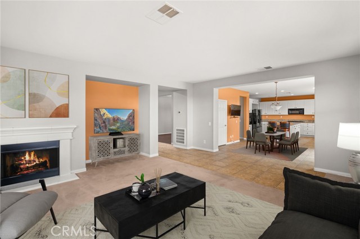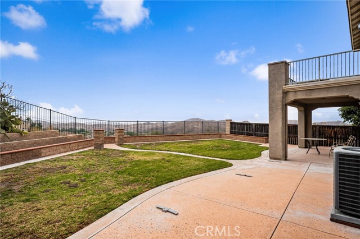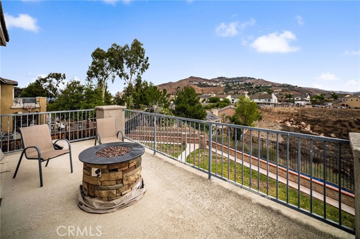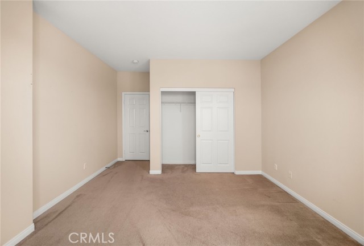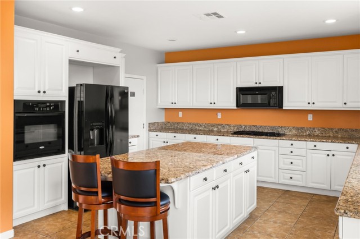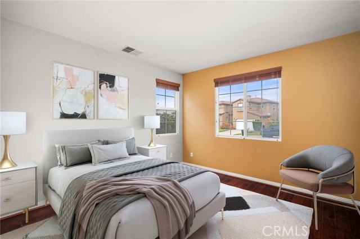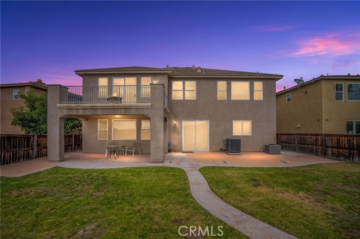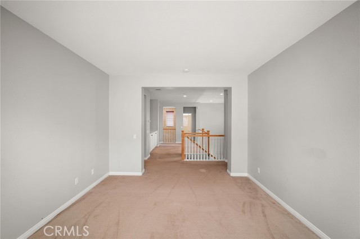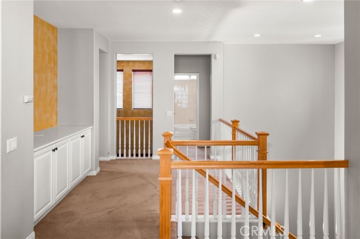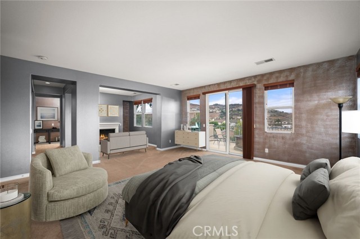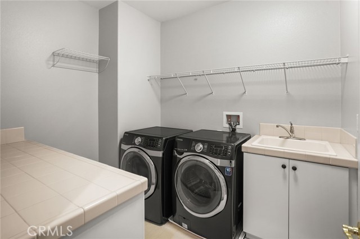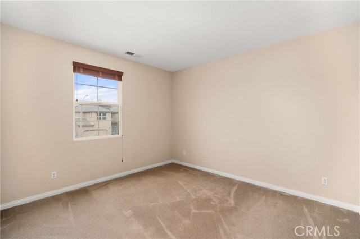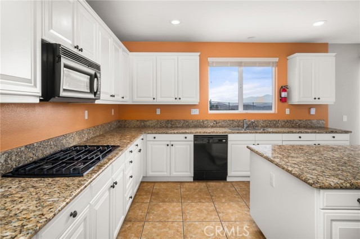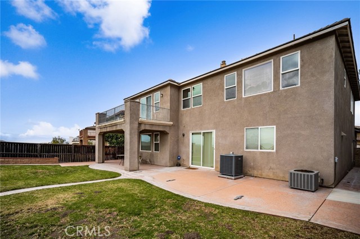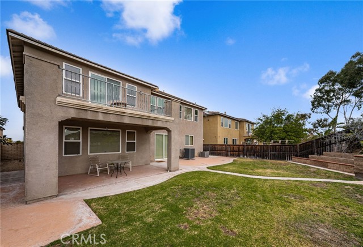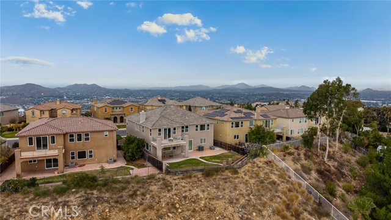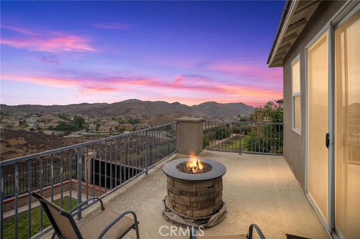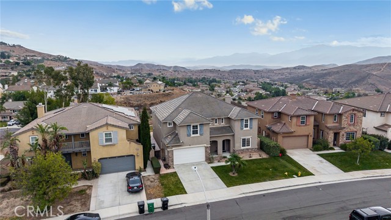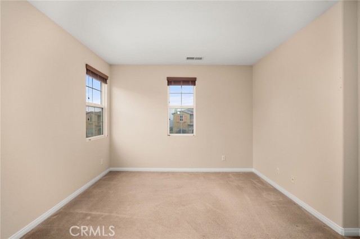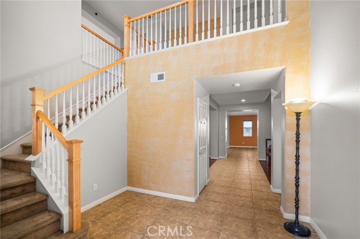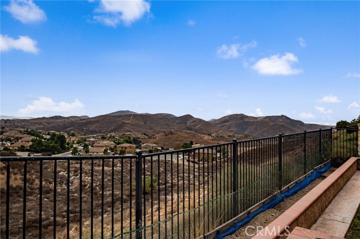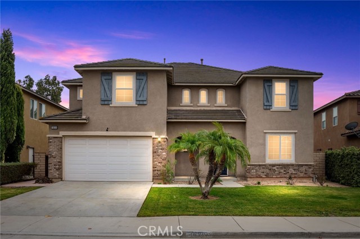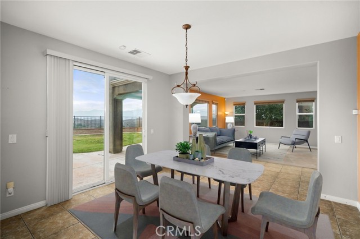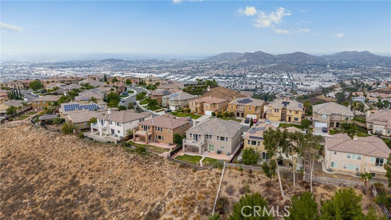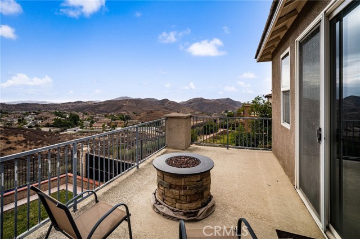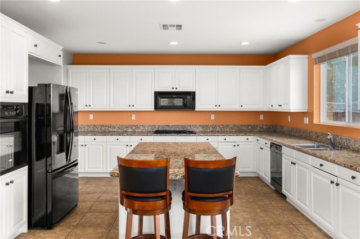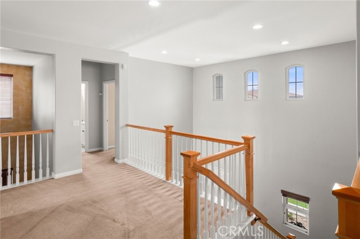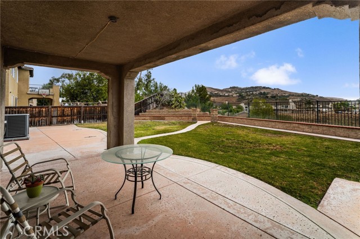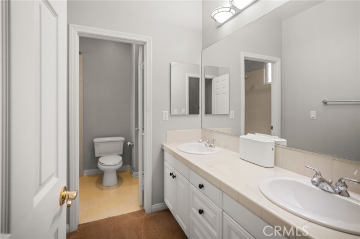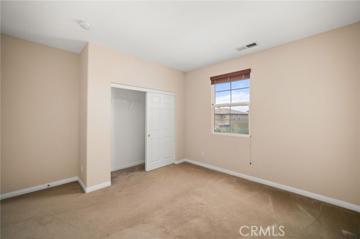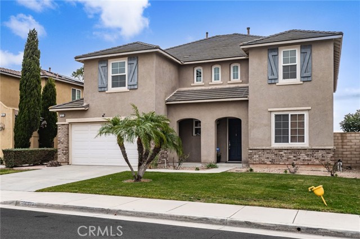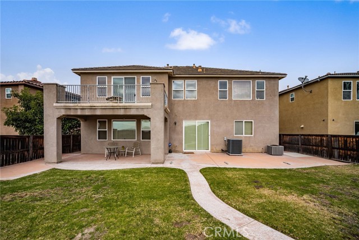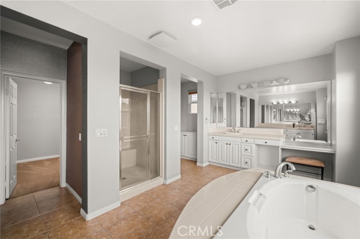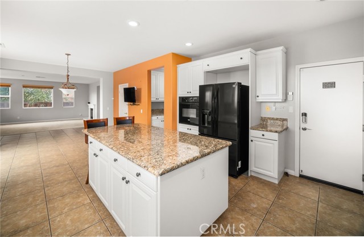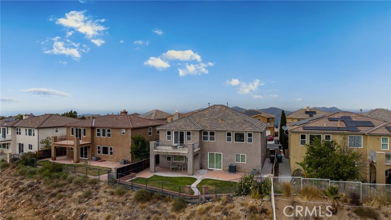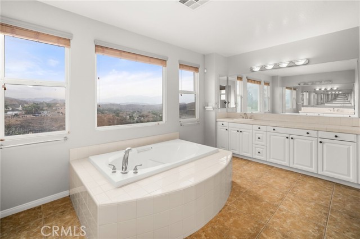16219 SKYRIDGE DRIVE, RIVERSIDE CA 92503
- 4 beds
- 4.00 baths
- 4,094 sq.ft.
- 7,405 sq.ft. lot
Property Description
Located in the PRESTIGIOUS LAKE HILLS RESERVE Community with PANORAMIC VIEWS from the Backyard!! PRICED BELOW RECENT COMPS - Bring Your Paintbrush!! This is an EXPANSIVE Two Story Home for the GROWING Family with a LARGE Backyard and 3 Car Tandem Garage!! Enjoy this SPACIOUS, Sprawling Floor-Plan Offering 4094sqft with 4 LARGE Bedrooms, Upstairs Loft and 4 FULL Bathrooms * * This Floor Plan offers a MAIN FLOOR Bedrooms and FULL Bathroom * * Terrific Island Kitchen with GRANITE SLAB Counter-Tops & Back-Splash, Sleek BLACK Appliance Package including the Refrigerator, Walk-In Pantry, Breakfast Counter for the Kids, Butlers Pantry and In-Kitchen Dining Area * * Extra Large Family Room with Cozy Fireplace & Media Niche is PERFECT for Family Gatherings * * Separate FORMAL DINING ROOM and FORMAL LIVING ROOM * * Terrific Backyard with Covered Patio offers INCREDIBLE VIEWS of the Surrounding Hills and PLENTY of Room for the Kids to Play or add your Custom Pool * * SPACIOUS Master Bedroom Suite with PRIVATE BALCONY to Enjoy the Serene Views, Separate Retreat with Romantic Fireplace - AND - Master Bathroom offers (2) Separate Vanities, His & Her Walk-in Closets, Walk-In Shower and OVER-SIZED Garden Tub * * UPSTAIRS Loft is Great fir the Kids Playroom or Your Private In-Home Office * * (3) Additional Nicely Appointed Bedrooms * * Super Convenient UPSTAIRS Laundry Room with Washer & Dryer Included * * 3 CAR TANDEM Garage * * WONDERFUL Location is Minutes to Shopping, Parks, Schools, Dining/Restaurants, EZ freeway Access and HOA Amenities Include Pool & Spa, Clubhouse!!
Listing Courtesy of Tom Tennant, Elevate Real Estate Agency
Interior Features
Exterior Features
Use of this site means you agree to the Terms of Use
Based on information from California Regional Multiple Listing Service, Inc. as of April 11, 2025. This information is for your personal, non-commercial use and may not be used for any purpose other than to identify prospective properties you may be interested in purchasing. Display of MLS data is usually deemed reliable but is NOT guaranteed accurate by the MLS. Buyers are responsible for verifying the accuracy of all information and should investigate the data themselves or retain appropriate professionals. Information from sources other than the Listing Agent may have been included in the MLS data. Unless otherwise specified in writing, Broker/Agent has not and will not verify any information obtained from other sources. The Broker/Agent providing the information contained herein may or may not have been the Listing and/or Selling Agent.

