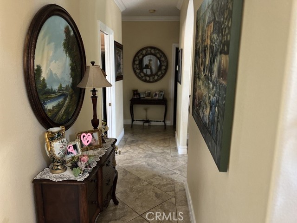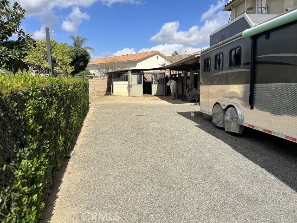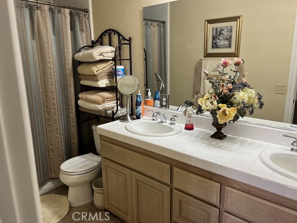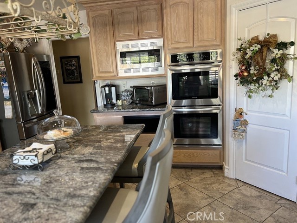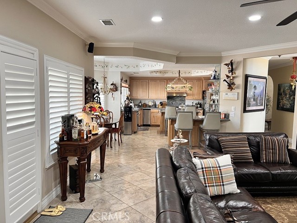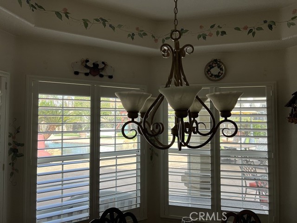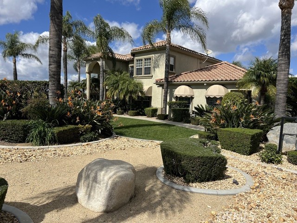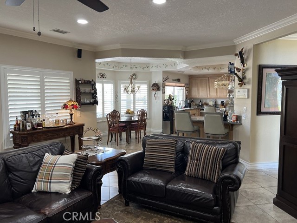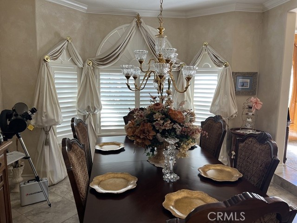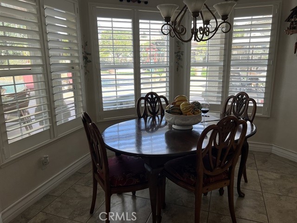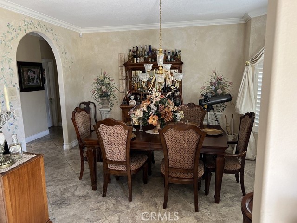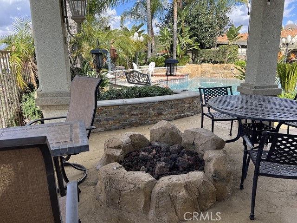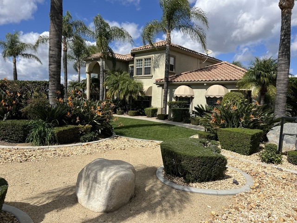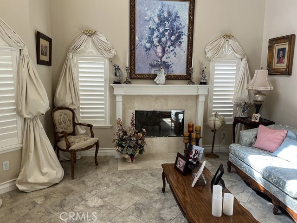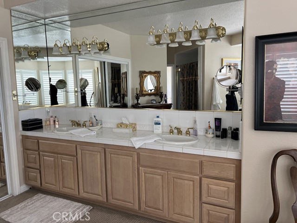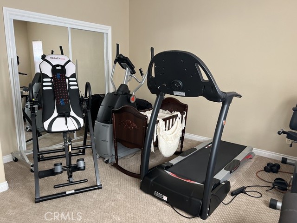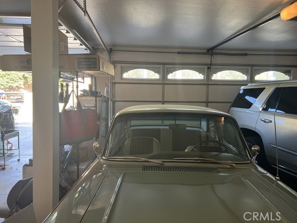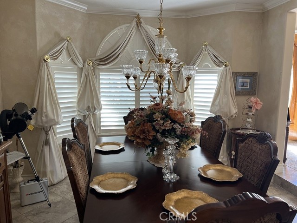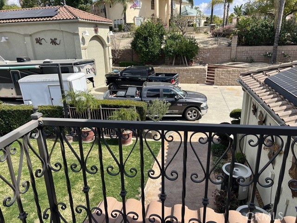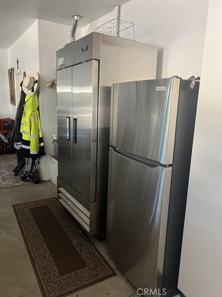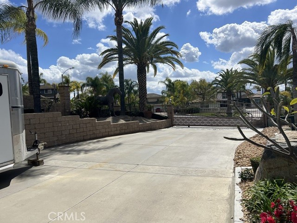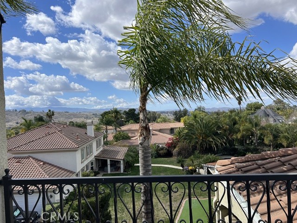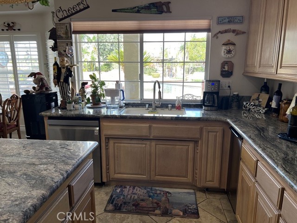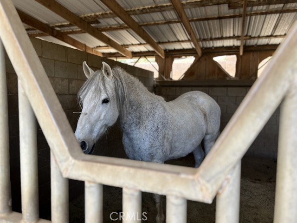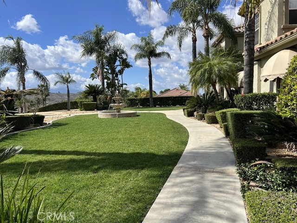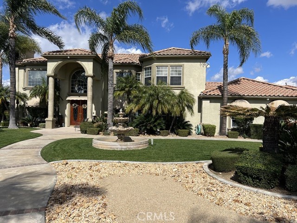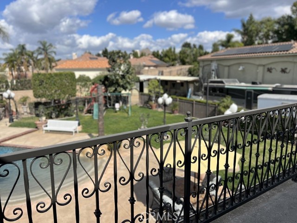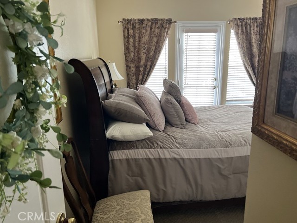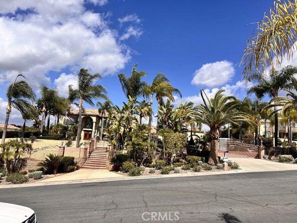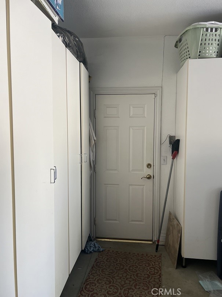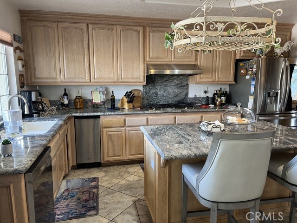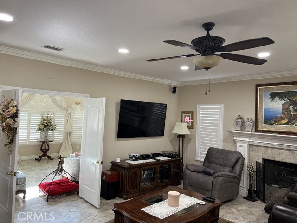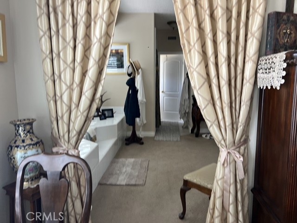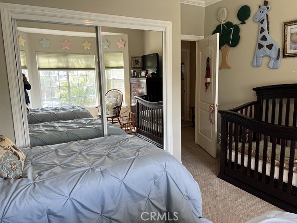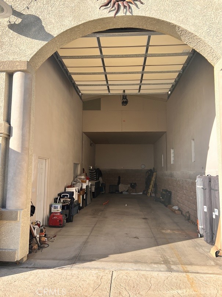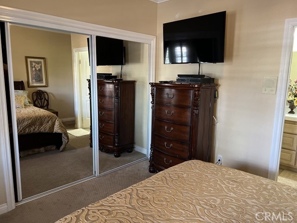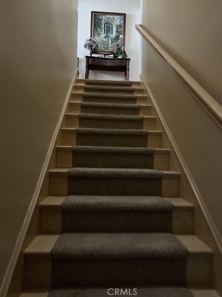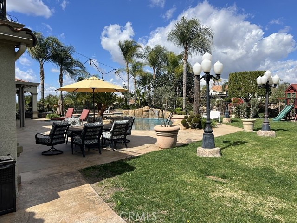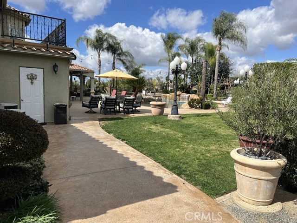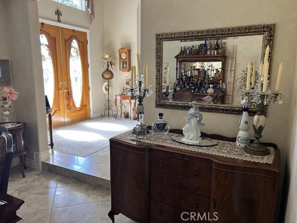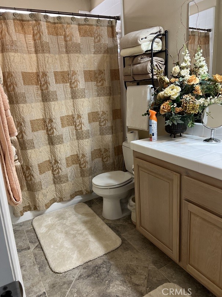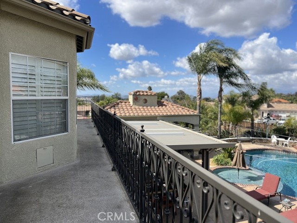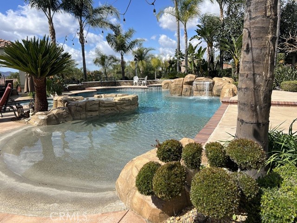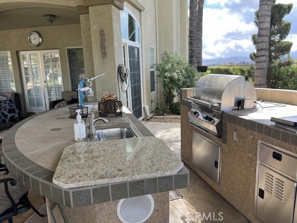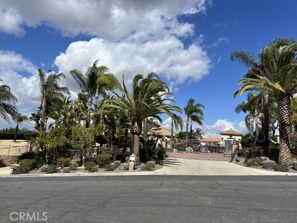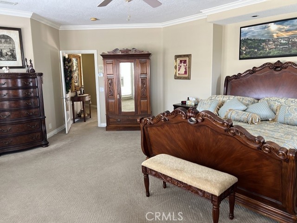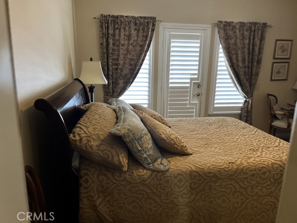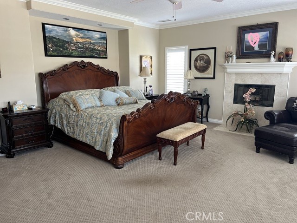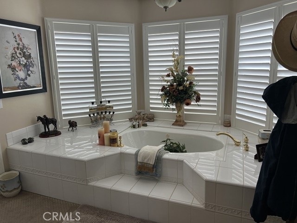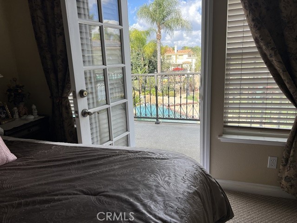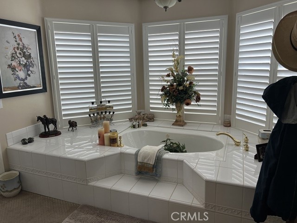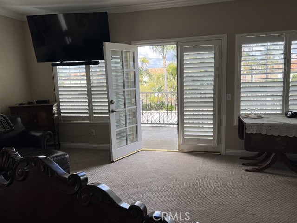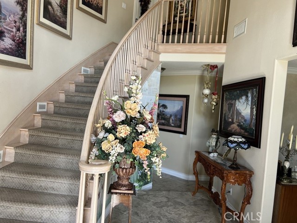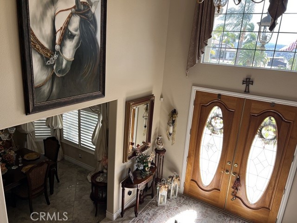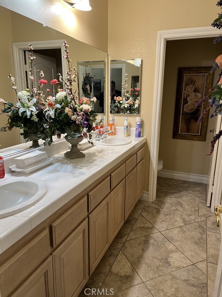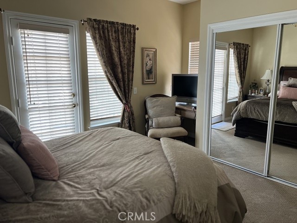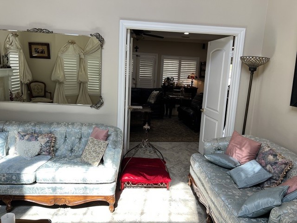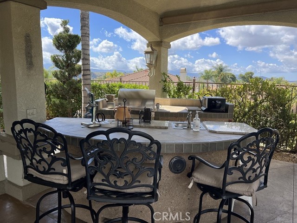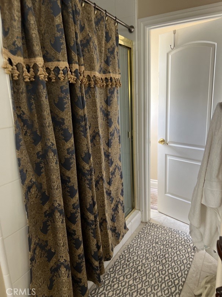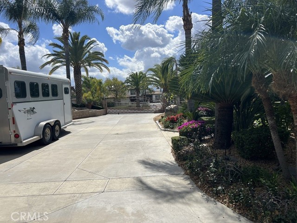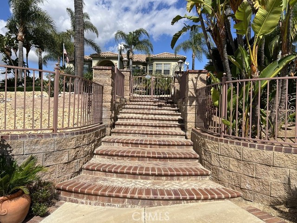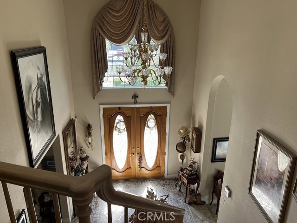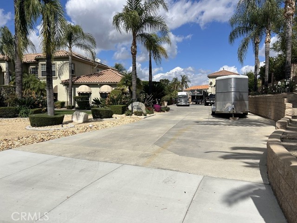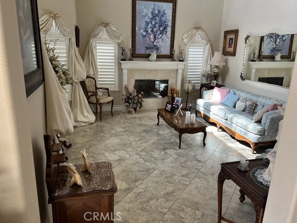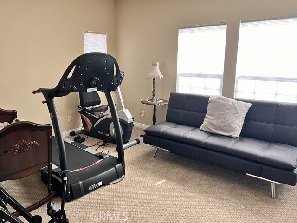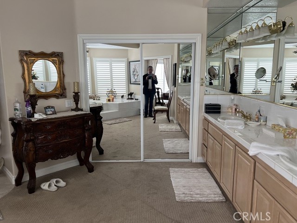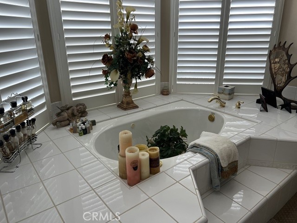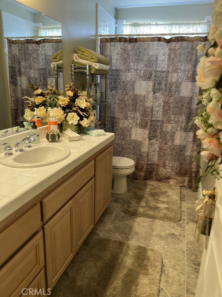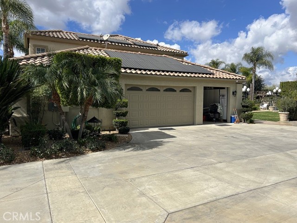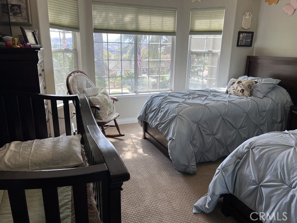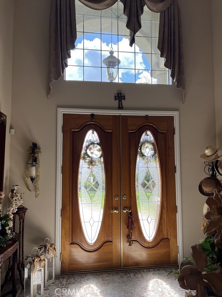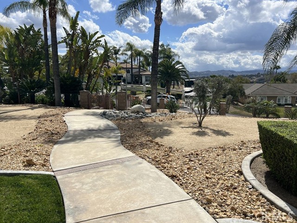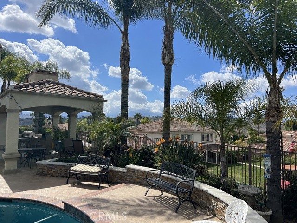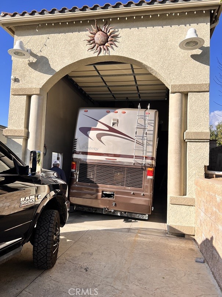16130 REINER CIRCLE, RIVERSIDE CA 92504
- 5 beds
- 4.75 baths
- 4,309 sq.ft.
- 37,897 sq.ft. lot
Property Description
Start living your dream in this paradise that embraces comfort, luxury, tranquility, and elegance. Ideally planned on a quiet Cul-De-Sac with breathtaking views of summer sunsets, and mountain views. Property entrance with a custom automated iron gate with secure digital and remote access. Extra-long driveway for multiple RVs and a Grand RV garage large enough for a 42-footer RV. Landscaped with meticulous care and drought resistant plants in the front, and grass in the back for children to play. Mature trees and fruit trees throughout. Elegant entrance with exquisite double solid wood doors and ceramic tile floor throughout first floor. Spiral elegant wood stairway casing professionally crafted in the front and a 2nd stairway access in the back for casual access or service access. Inviting formal living room with cathedral ceilings and luxury chandelier lighting. Mediterranean style formal dining room, Classic grey granite counter tops over oak kitchen cabinets. Kitchen equipped with double stainless-steel ovens, microwave oven, dishwasher, food warmer, stainless steel stove, and a separate ice maker. Plantation shutters throughout the whole house and some rooms with custom window decorations. Chandeliers and ceiling fans. Burbon carpet and professionally installed ceramic tile. 6-inch baseboards and crown molding throughout the home. Purchased 47 solar panel system that generates enough electricity to power the entire estate at an estimated savings of 85%. Intercom system, dual ac units with their own thermostats, central vacuum system, and alarm system. 3 of the 5 bedrooms have their own private bathrooms. The inviting outdoor living comes with an extra-large custom pool with remote controls that can be operated from inside the house, beach entrance, Spa, decorated with a waterfall and a kiddie pool. The patio, barbecue, and fire pit were designed to entertain large groups for summer and cold nights. The extra-large RV garage was designed with great architecture for large motorhomes with large amperage for sustainable recharges. And do not forget the horse stalls for the modern cowboys that love comfort and country living combine in the same paradise. Large office room with separate access that can be used for work or play. Enjoy the NO HOA and no Special assessment restrictions. All of this and more in the prestigious area of Wood Crest.
Listing Courtesy of ARMANDO HURTADO, ACE-TAX & REALTY
Interior Features
Exterior Features
Use of this site means you agree to the Terms of Use
Based on information from California Regional Multiple Listing Service, Inc. as of July 21, 2025. This information is for your personal, non-commercial use and may not be used for any purpose other than to identify prospective properties you may be interested in purchasing. Display of MLS data is usually deemed reliable but is NOT guaranteed accurate by the MLS. Buyers are responsible for verifying the accuracy of all information and should investigate the data themselves or retain appropriate professionals. Information from sources other than the Listing Agent may have been included in the MLS data. Unless otherwise specified in writing, Broker/Agent has not and will not verify any information obtained from other sources. The Broker/Agent providing the information contained herein may or may not have been the Listing and/or Selling Agent.

