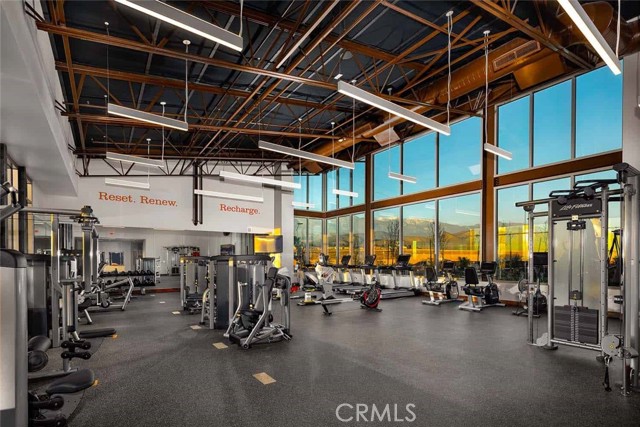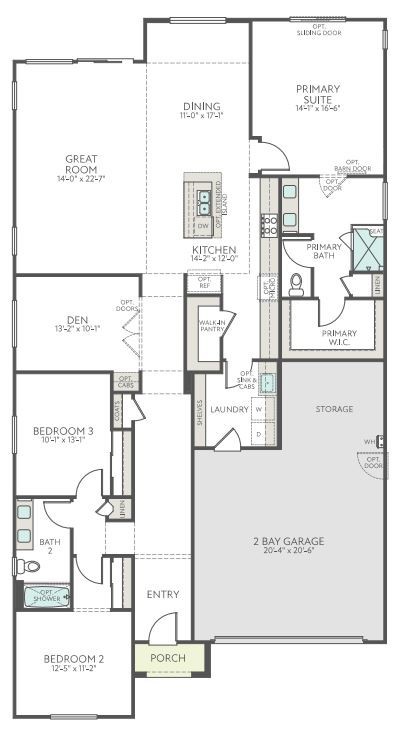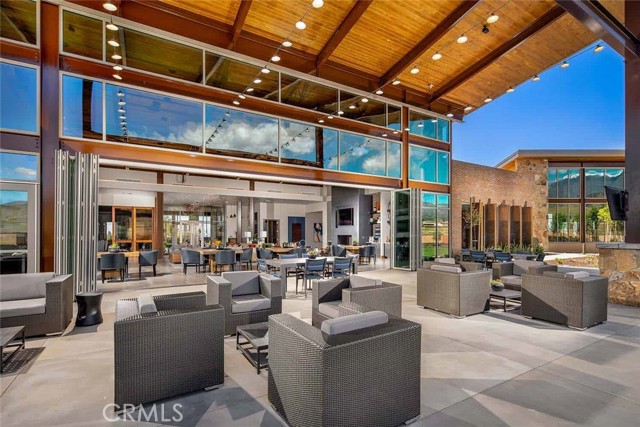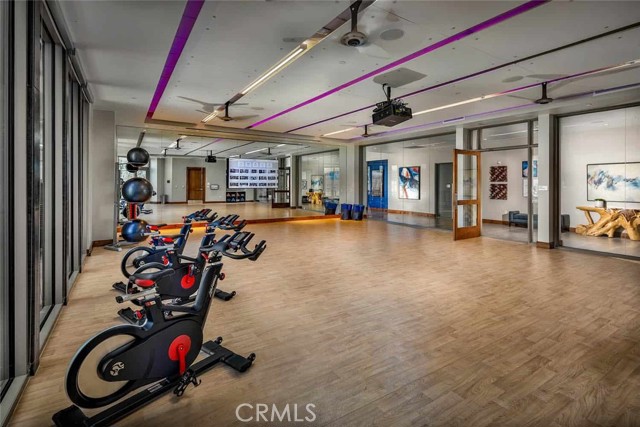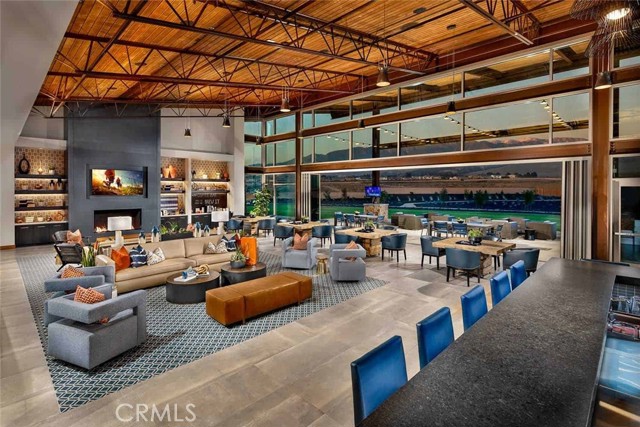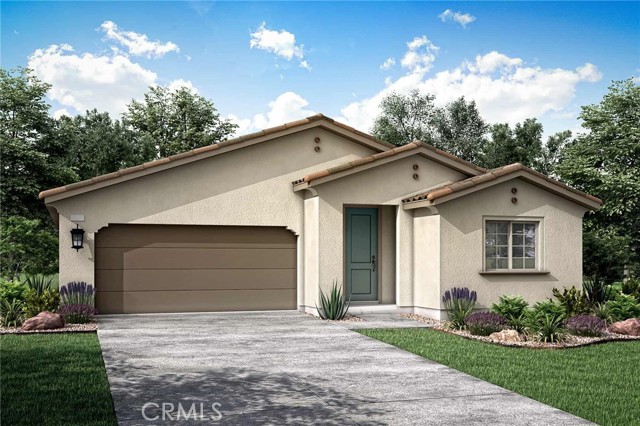1582 HARMONIE LANE, BEAUMONT CA 92223
- 3 beds
- 2.00 baths
- 2,186 sq.ft.
- 6,422 sq.ft. lot
Property Description
Plan 3 – The Largest Floorplan at Lina in the Altis 55+ Community. Experience elevated living with Plan 3, the most spacious layout available at Lina. Designed to impress, this home features a standard Den, Bedrooms 2 and 3, and a conveniently located private bath—plus a wide array of options to personalize your space. From structural selections to plumbing and design studio finishes, buyers will build from the ground up to create a home that truly reflects their style. Estimated Completion: November 2025
Listing Courtesy of NYLA STERLING, TRI POINTE HOMES HOLDINGS, INC.
Exterior Features
Use of this site means you agree to the Terms of Use
Based on information from California Regional Multiple Listing Service, Inc. as of July 28, 2025. This information is for your personal, non-commercial use and may not be used for any purpose other than to identify prospective properties you may be interested in purchasing. Display of MLS data is usually deemed reliable but is NOT guaranteed accurate by the MLS. Buyers are responsible for verifying the accuracy of all information and should investigate the data themselves or retain appropriate professionals. Information from sources other than the Listing Agent may have been included in the MLS data. Unless otherwise specified in writing, Broker/Agent has not and will not verify any information obtained from other sources. The Broker/Agent providing the information contained herein may or may not have been the Listing and/or Selling Agent.

