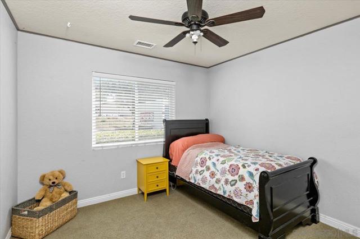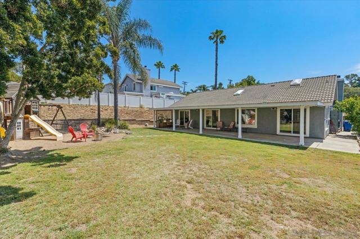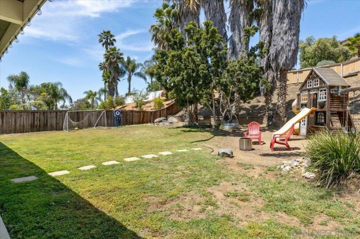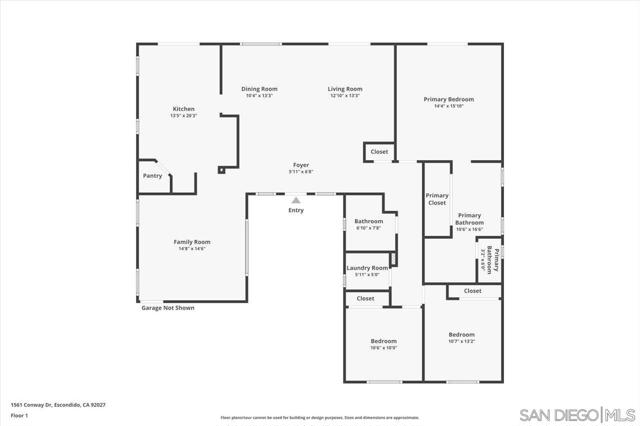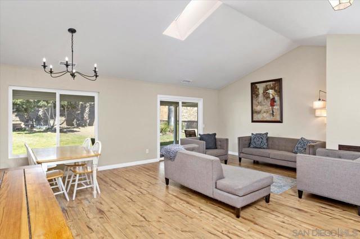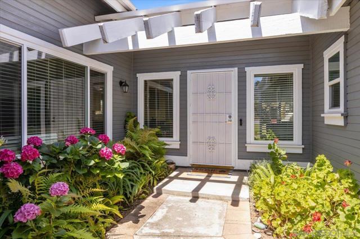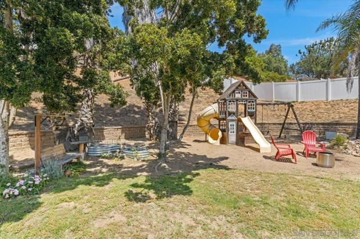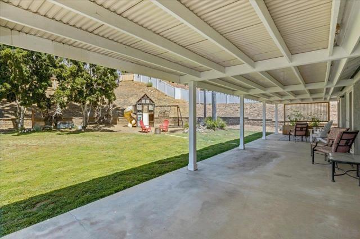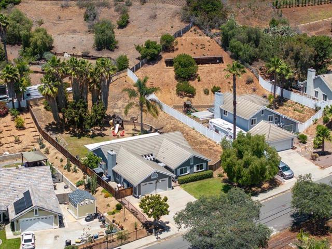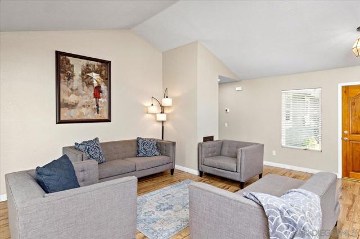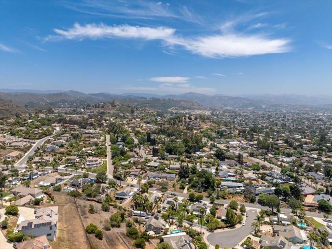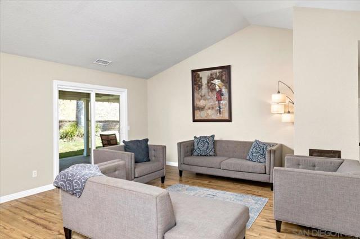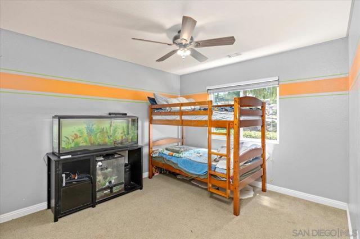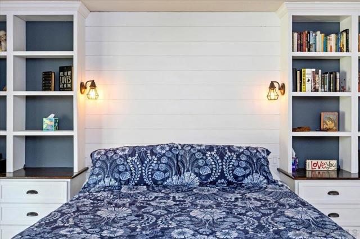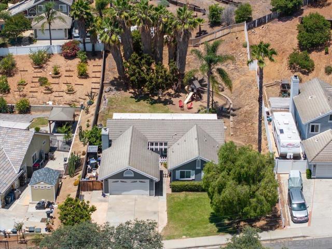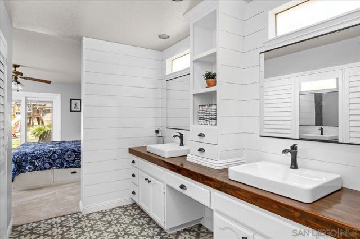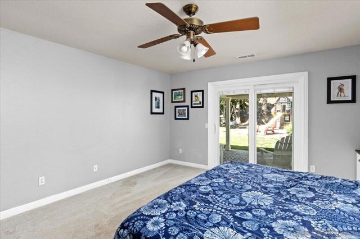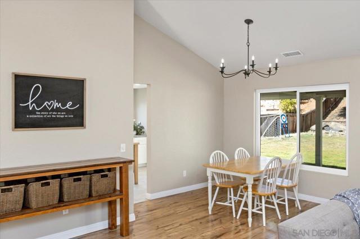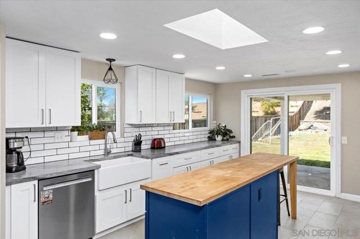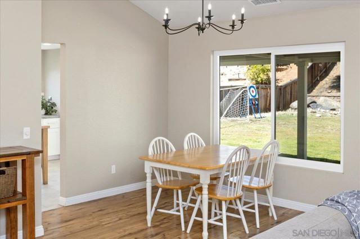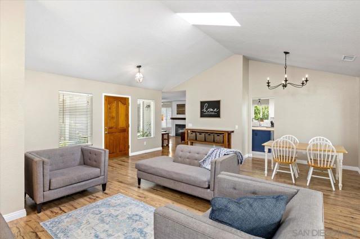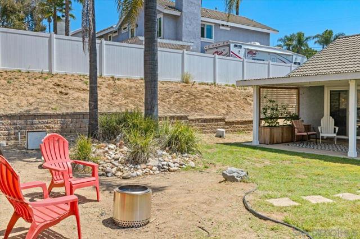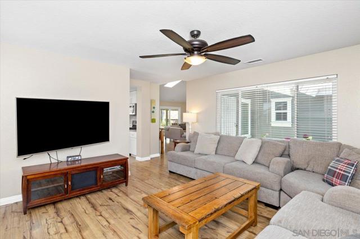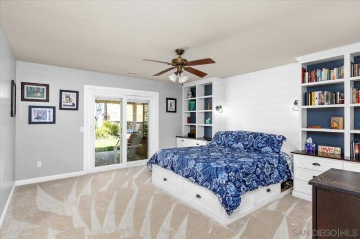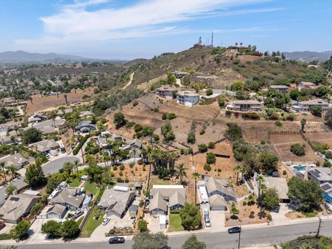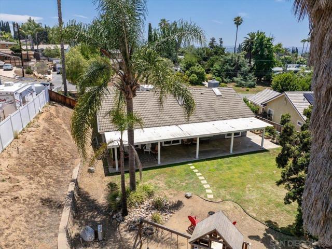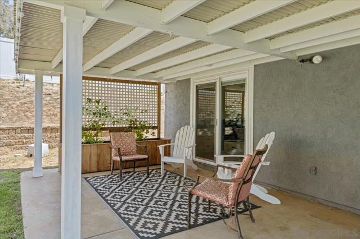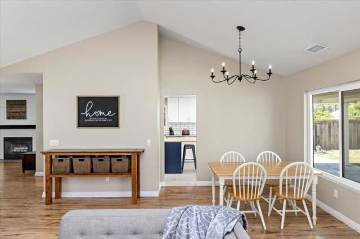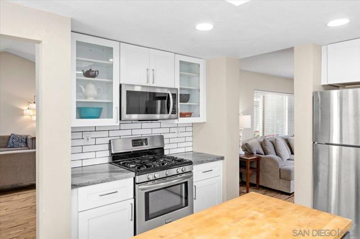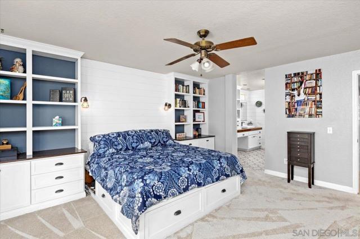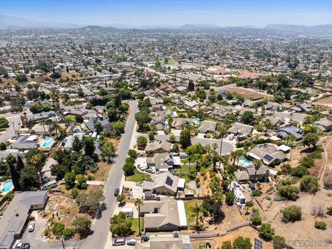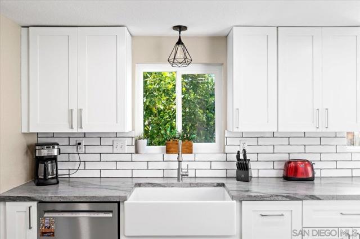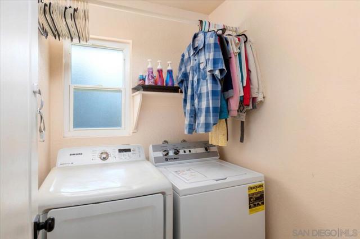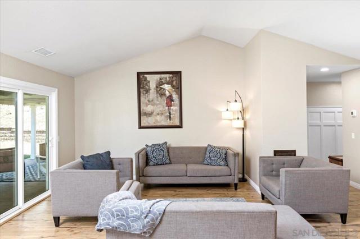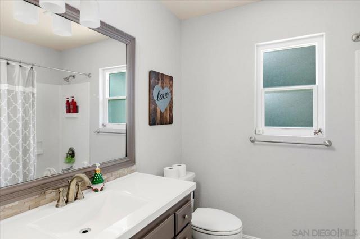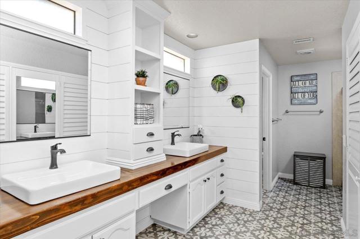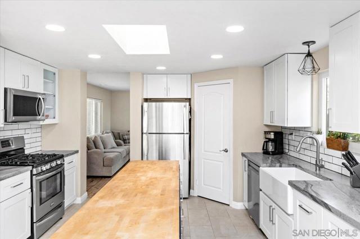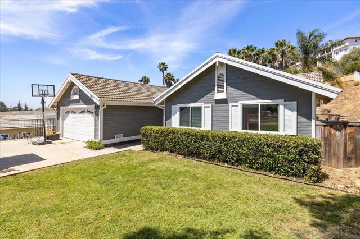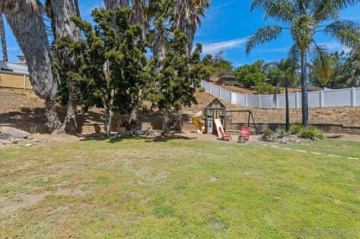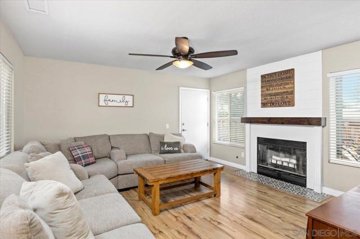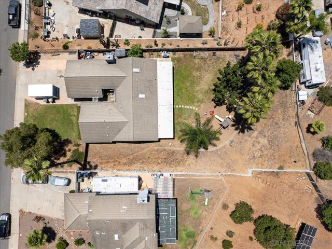1561 CONWAY DRIVE, ESCONDIDO CA 92027
- 3 beds
- 2.00 baths
- 1,782 sq.ft.
Property Description
Pride of ownership is evident in this highly upgraded one level home. Beautiful flowers and shrubs line the entry into this pretty property. High ceilings and spacious rooms are the perfect backdrop for the gorgeous custom board and batten found throughout. The kitchen is surrounded by an 8’ center island. It has quartzite honed counters, a five-burner stove, custom cabinetry, a walk-in pantry and a farm style sink. The Primary suite features a customized bed flanked by built in bookshelves. There are his and hers closets, and elaborate shelving and cabinets. There is an indoor laundry room, new ac system, custom lighting, new windows and doors with extended warranty for new owners. The fenced yard is spacious with trees and a covered patio.
Listing Courtesy of Glen Brush, Brush Realty
Interior Features
Exterior Features
Use of this site means you agree to the Terms of Use
Based on information from California Regional Multiple Listing Service, Inc. as of June 19, 2025. This information is for your personal, non-commercial use and may not be used for any purpose other than to identify prospective properties you may be interested in purchasing. Display of MLS data is usually deemed reliable but is NOT guaranteed accurate by the MLS. Buyers are responsible for verifying the accuracy of all information and should investigate the data themselves or retain appropriate professionals. Information from sources other than the Listing Agent may have been included in the MLS data. Unless otherwise specified in writing, Broker/Agent has not and will not verify any information obtained from other sources. The Broker/Agent providing the information contained herein may or may not have been the Listing and/or Selling Agent.

