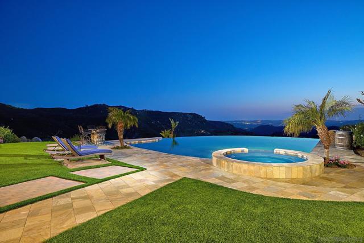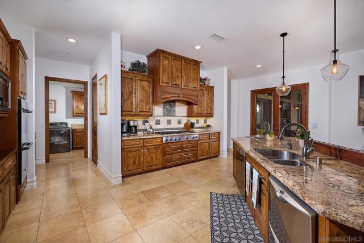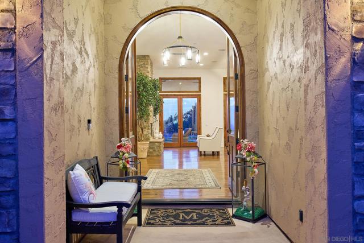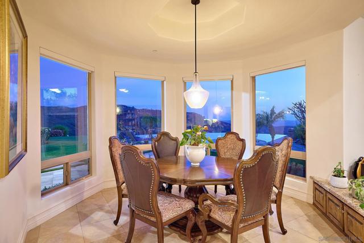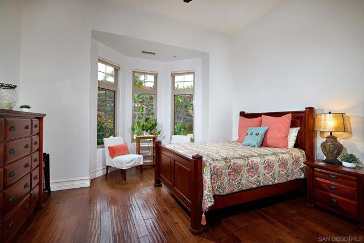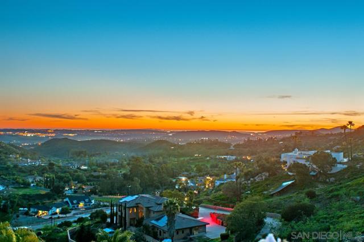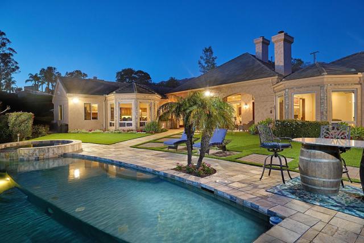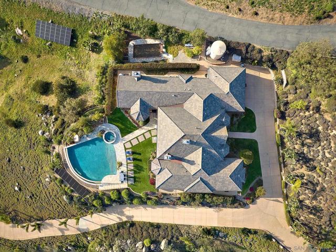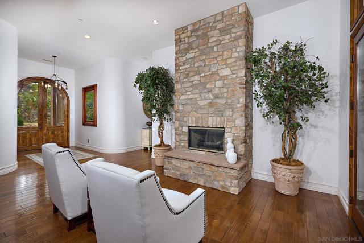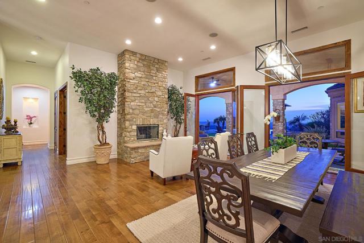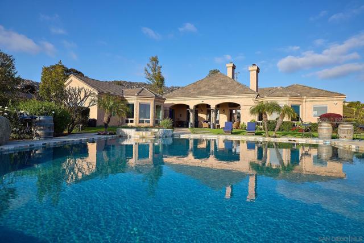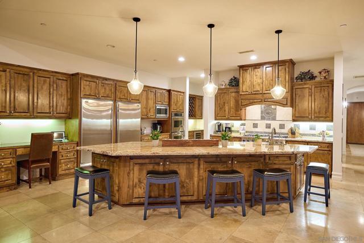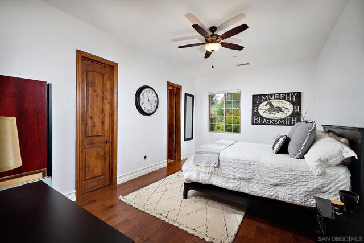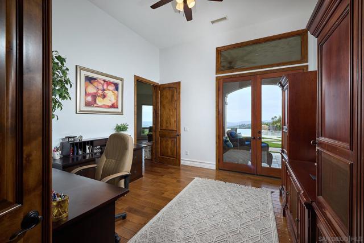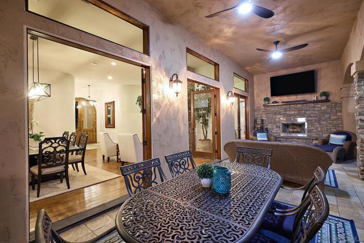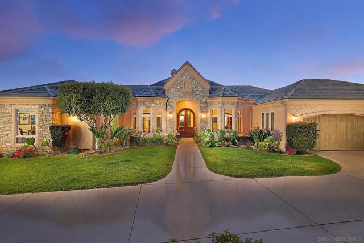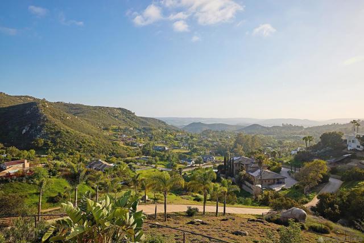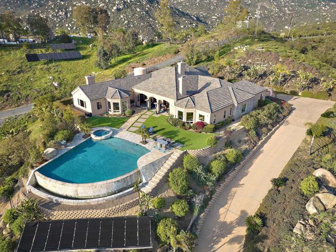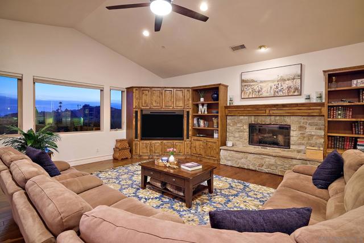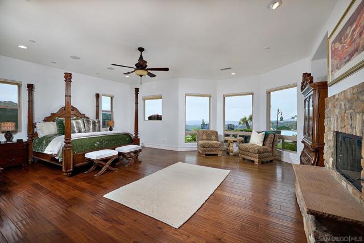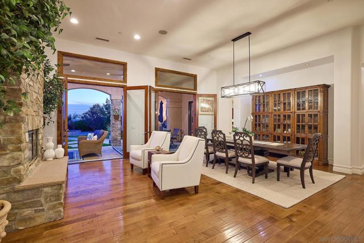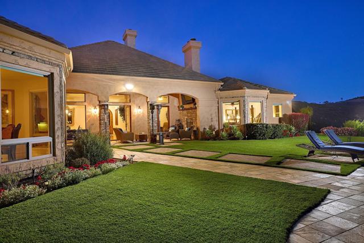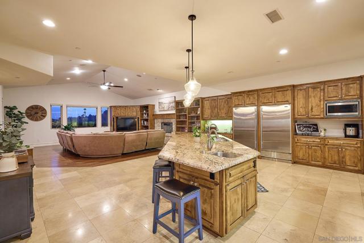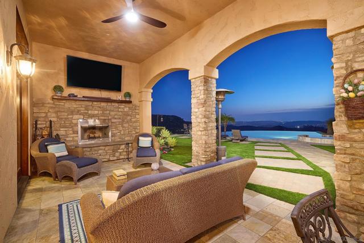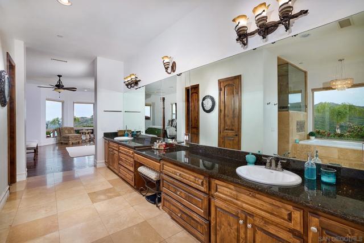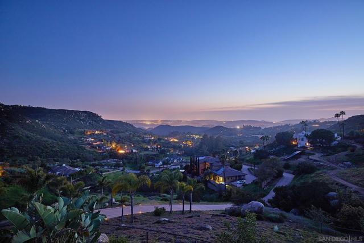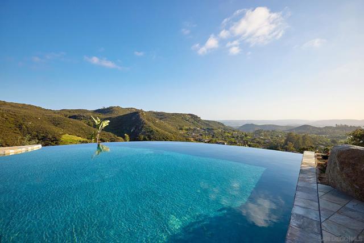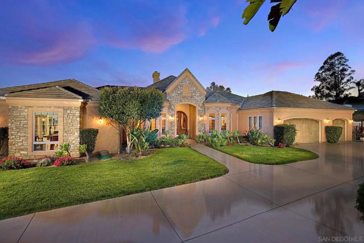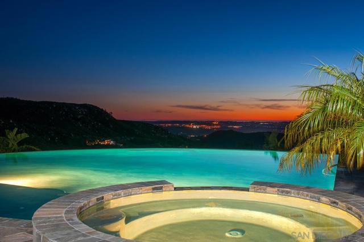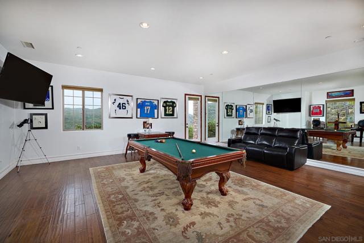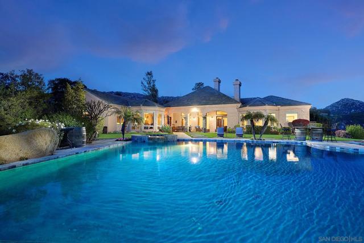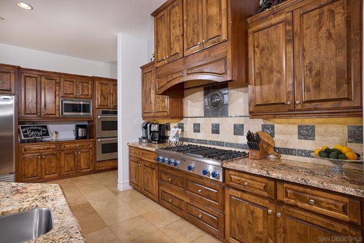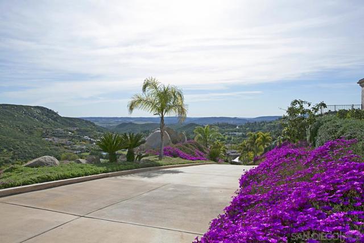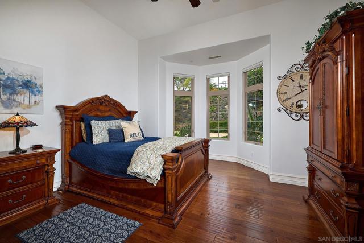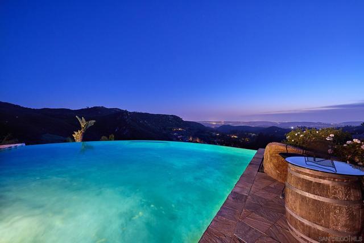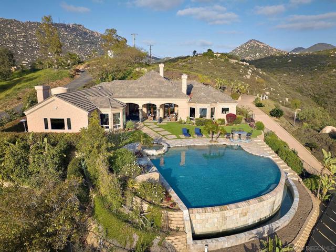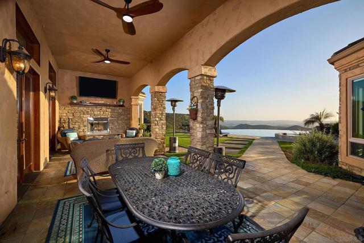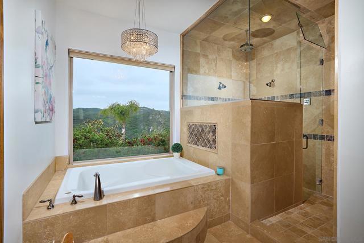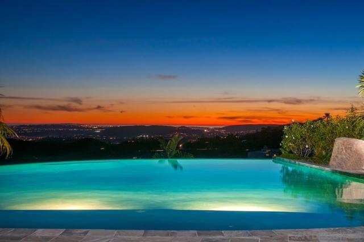15480 EASTVALE ROAD, POWAY CA 92064
- 4 beds
- 4.50 baths
- 5,426 sq.ft.
Property Description
When only the best will do! Welcome to this breathtaking private single-level estate designed for luxurious living and effortless entertaining set on over 2.86 acres. This exceptional 4-bedroom, all ensuite residence features a rare private office and an expansive game room/bonus room, offering both functionality and indulgence. Step outside to a resort-style vanishing-edge pool and spa, and a charming outdoor loggia with a fireplace—perfect for intimate gatherings. Enjoy panoramic sunset and ocean vistas on a clear day from the open-concept great room and casual dining space, where natural light enhances every moment. The designer kitchen is a chef’s paradise, featuring an oversized island with dual sinks and plenty of counter seating seating, dual dishwashers, a 6-burner gas range with grill, dual ovens, large built-in side-by-side stainless refrigerators, and a walk-in pantry, creating the perfect space for family dinner parties. The lavish primary suite boasts a grand fireplace and an inviting sitting area, all framed by stunning views, a generous primary bath with plenty of counter space and make up area, walk in closets, custom tiled shower and soaking tub. Served by a robust photovoltaic solar system, pool solar heating, a 5000 gallon storage tank, artificial turf and a raised garden bed. This estate blends elegance, comfort, and impeccable style—your dream home awaits! When only the best will do. Welcome to this breathtaking private single-level estate designed for luxurious living and effortless entertaining set on over 2.86 acres. This exceptional 4-bedroom,all ensuite residence features a rare private office and an expansive gameroom/bonus room, offering both functionality and indulgence. Step outside to a resort-style vanishing-edge pool and spa, and a charming outdoor loggia with a fireplace—perfect for intimate gatherings. Enjoy panoramic sunset and ocean vistas on a clear day from the open-concept great room and casual dining space, where natural light enhances every moment. The designer kitchen is a chef’s paradise, featuring an oversized island with dual sinks and plenty of counter seating seating, a 6-burner gas range with grill, dual ovens, large built-in side-by-side stainless refrigerators, and a walk-in pantry, creating the perfect space for family dinner parties. The lavish primary suite boasts a grand fireplace and an inviting sitting area, all framed by stunning views, a generous primary bath with plenty of counter space and make up area, walk in closets, custom tiled shower and soaking tub. Served by a robust photovoltaic solar system, pool solar heating, and an active well with5000 gallon storage tank provide a favorable utility profile. This estate blends elegance, comfort, and impeccable style—your dream home awaits!
Listing Courtesy of Mark Marquez, Compass
Interior Features
Exterior Features
Use of this site means you agree to the Terms of Use
Based on information from California Regional Multiple Listing Service, Inc. as of June 20, 2025. This information is for your personal, non-commercial use and may not be used for any purpose other than to identify prospective properties you may be interested in purchasing. Display of MLS data is usually deemed reliable but is NOT guaranteed accurate by the MLS. Buyers are responsible for verifying the accuracy of all information and should investigate the data themselves or retain appropriate professionals. Information from sources other than the Listing Agent may have been included in the MLS data. Unless otherwise specified in writing, Broker/Agent has not and will not verify any information obtained from other sources. The Broker/Agent providing the information contained herein may or may not have been the Listing and/or Selling Agent.

