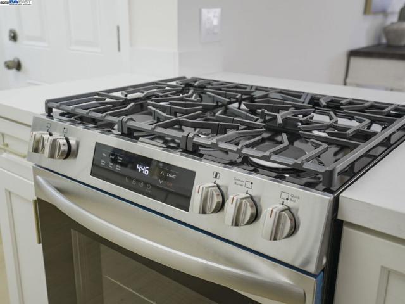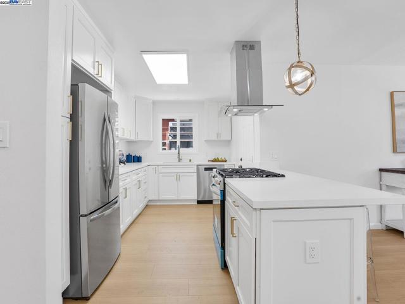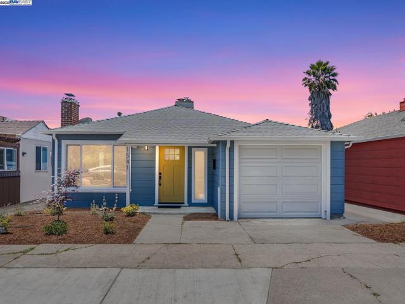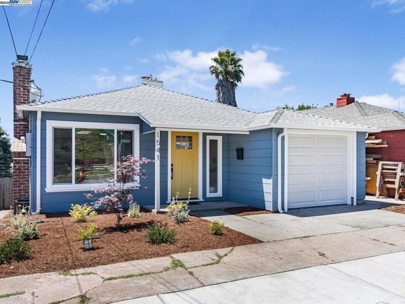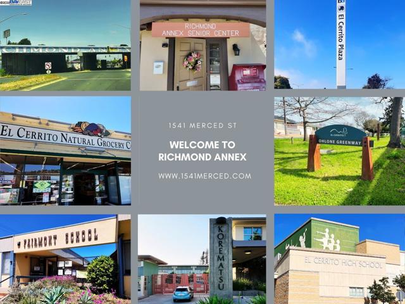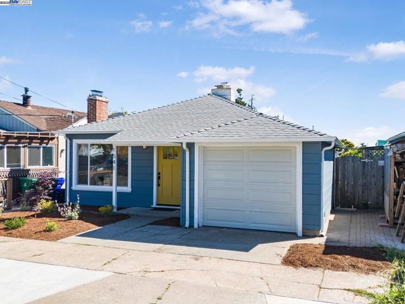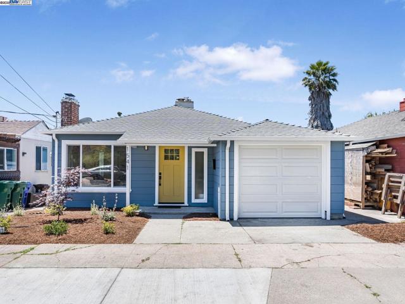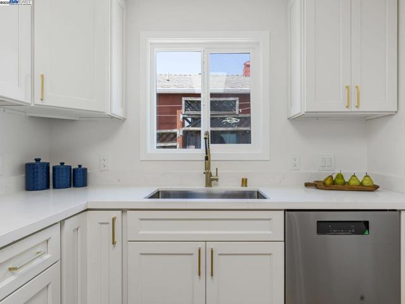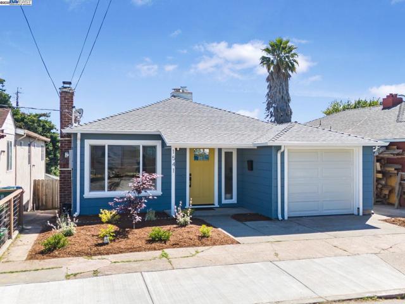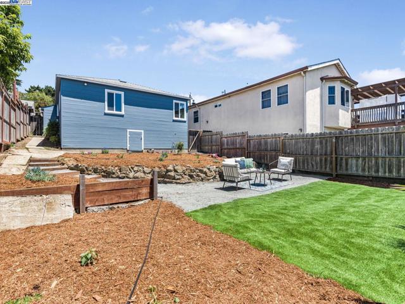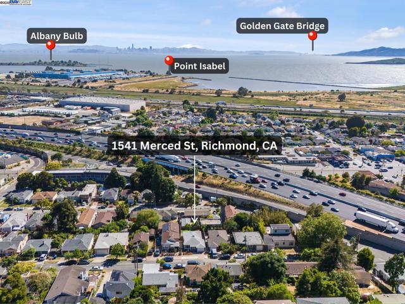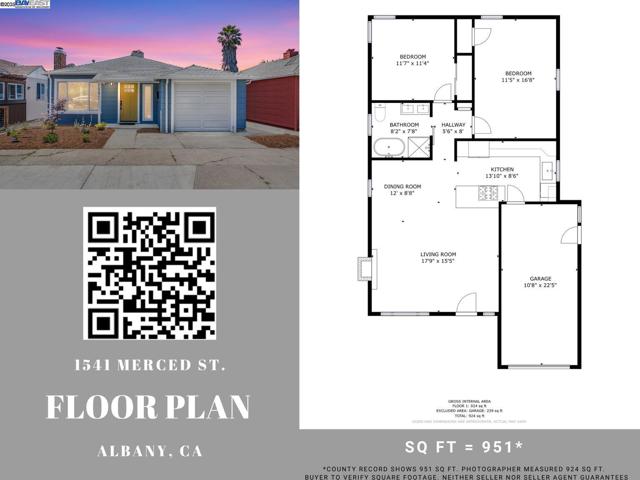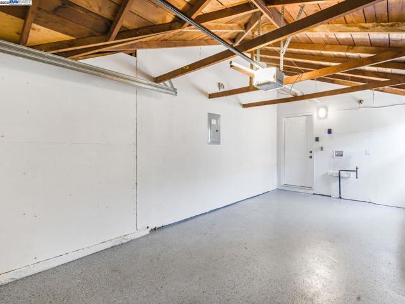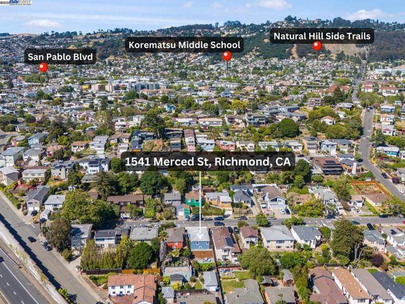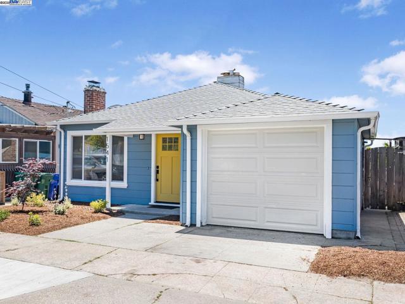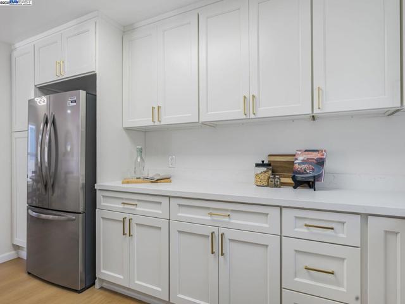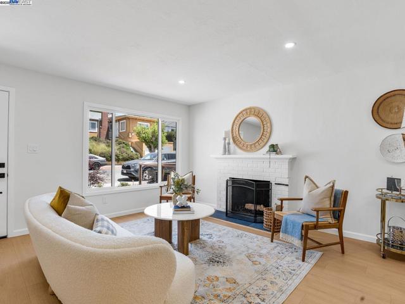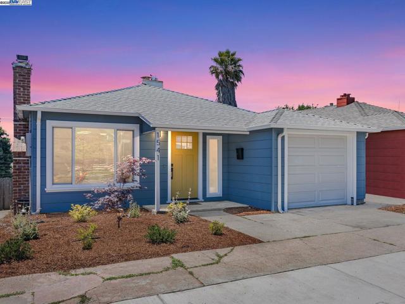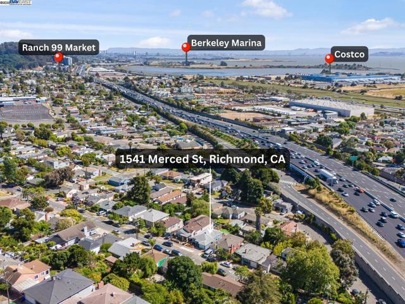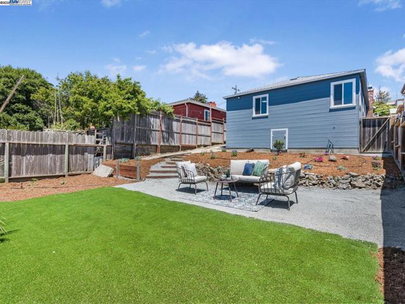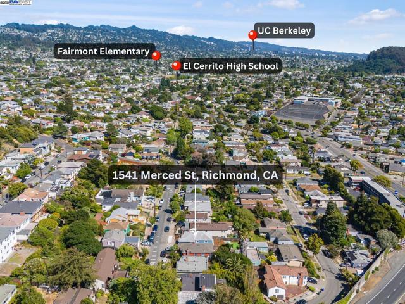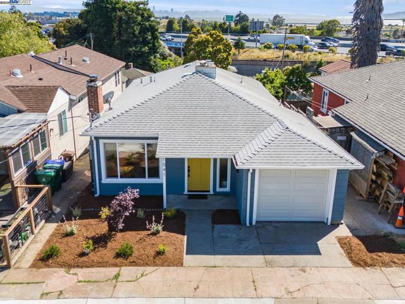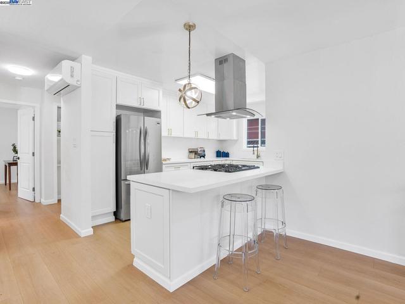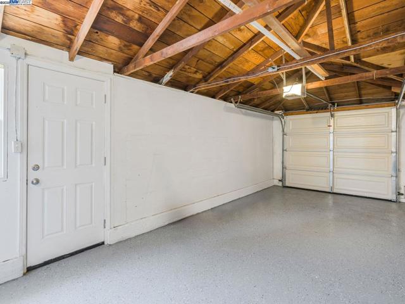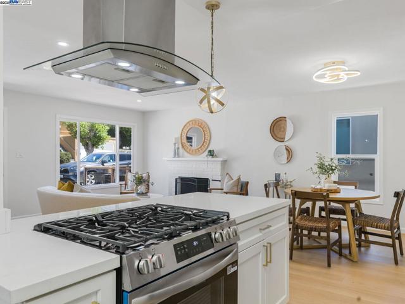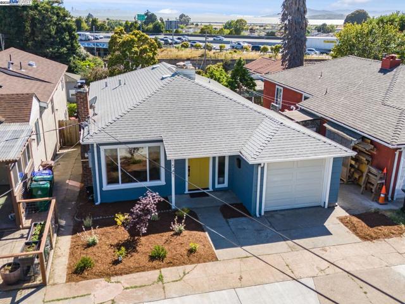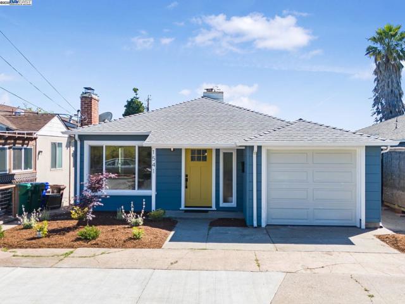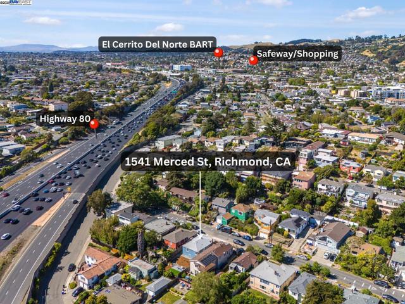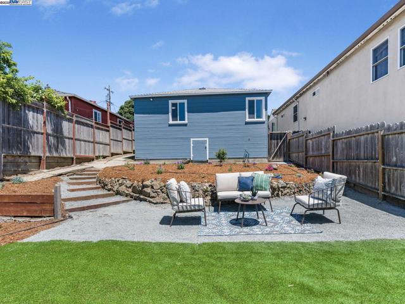1541 MERCED ST, RICHMOND CA 94804
- 2 beds
- 1.00 baths
- 951 sq.ft.
- 3,700 sq.ft. lot
Property Description
Impeccably remodeled, 1541 Merced St is a Richmond Annex gem that blends modern comfort with timeless charm. Fully renovated with permits and boasting excellent curb appeal behind a cheerful yellow door, this home welcomes you into a bright open layout with new flooring, recessed lighting, and a cozy wood-burning fireplace. The stylish kitchen features sleek quartz countertops, energy-efficient appliances, soft-close cabinetry, and elegant gold fixtures throughout. An updated bath behind a barn door offers double sinks and a split shower, while two spacious bedrooms provide peaceful retreats—one with stunning views of San Francisco and the Golden Gate Bridge. The private backyard offers room to entertain, garden, expand, or explore ADU potential. Located near El Cerrito BART, freeway access, top-rated El Cerrito schools, and local favorites like Point Isabel, El Cerrito Natural Grocery, Ranch 99, Costco, and the Farmers Market. Stylish, convenient, and full of potential—come make 1541 Merced St your home today.
Listing Courtesy of Derek Han, BHG Reliance Partners
Interior Features
Exterior Features
Use of this site means you agree to the Terms of Use
Based on information from California Regional Multiple Listing Service, Inc. as of June 2, 2025. This information is for your personal, non-commercial use and may not be used for any purpose other than to identify prospective properties you may be interested in purchasing. Display of MLS data is usually deemed reliable but is NOT guaranteed accurate by the MLS. Buyers are responsible for verifying the accuracy of all information and should investigate the data themselves or retain appropriate professionals. Information from sources other than the Listing Agent may have been included in the MLS data. Unless otherwise specified in writing, Broker/Agent has not and will not verify any information obtained from other sources. The Broker/Agent providing the information contained herein may or may not have been the Listing and/or Selling Agent.

