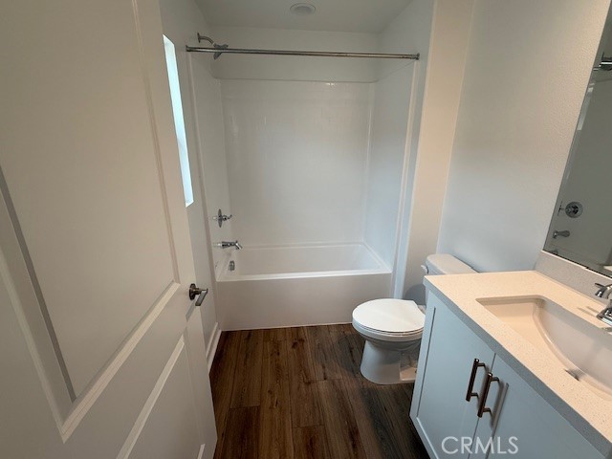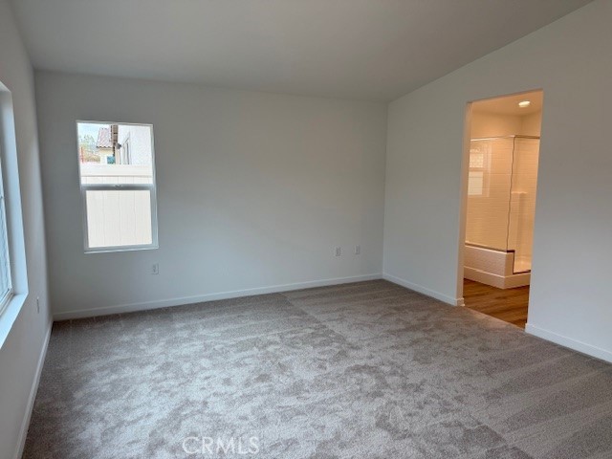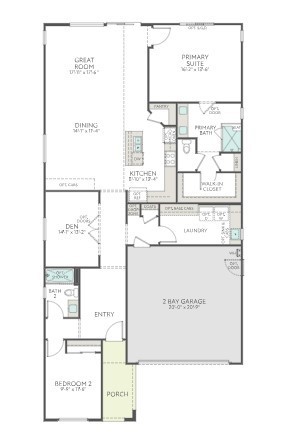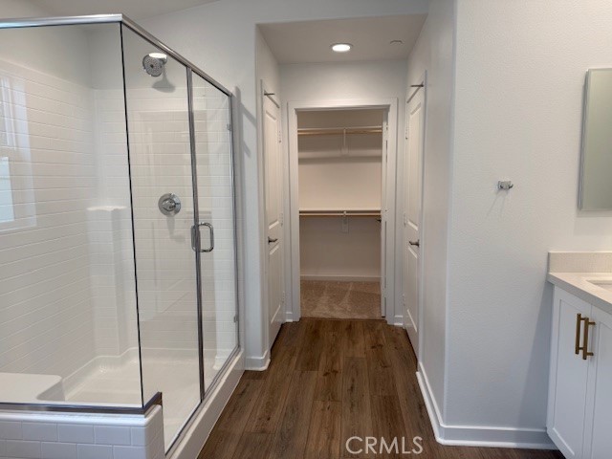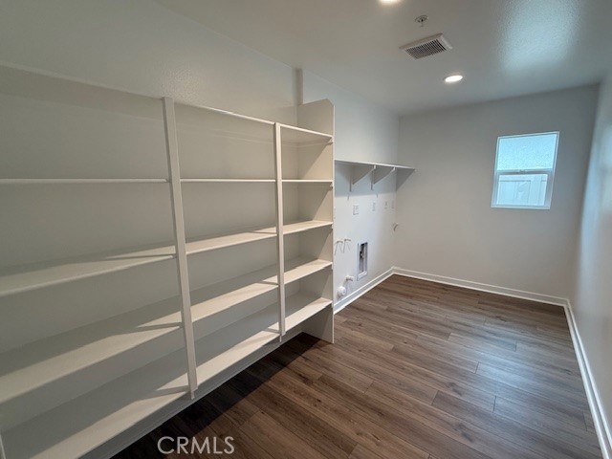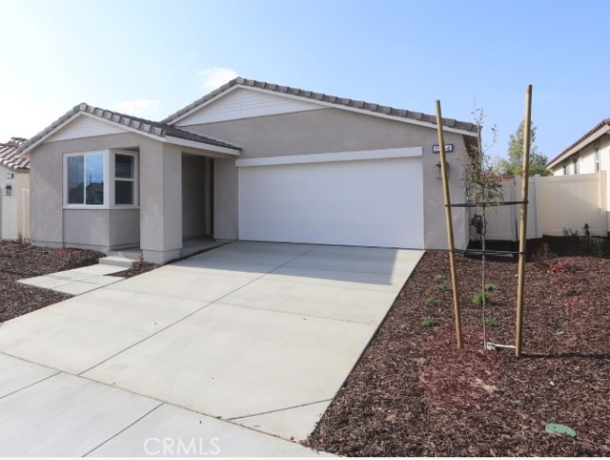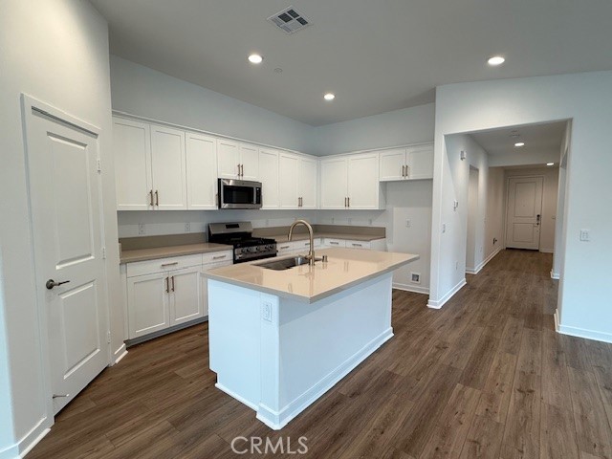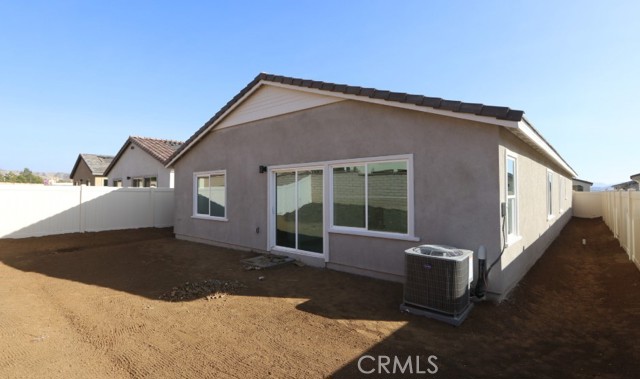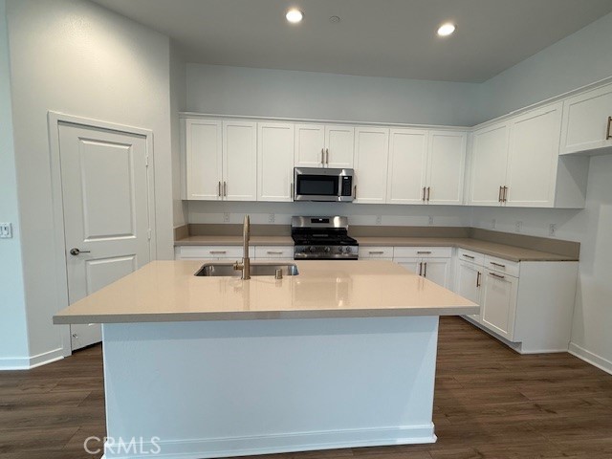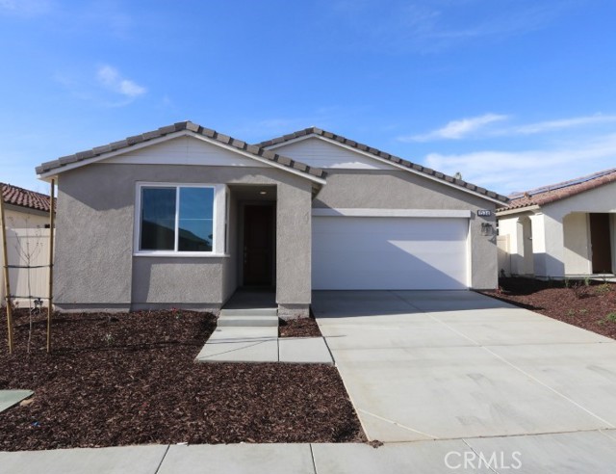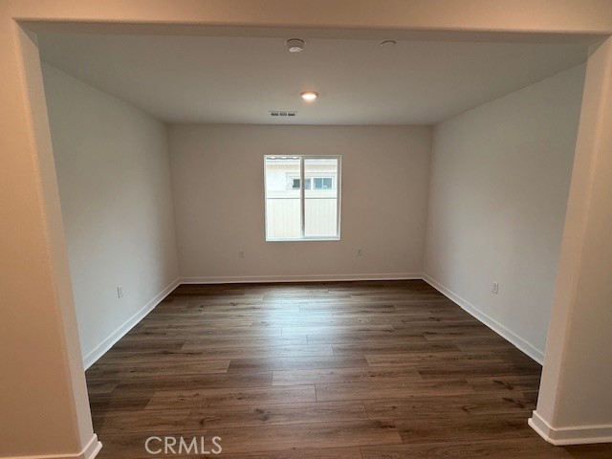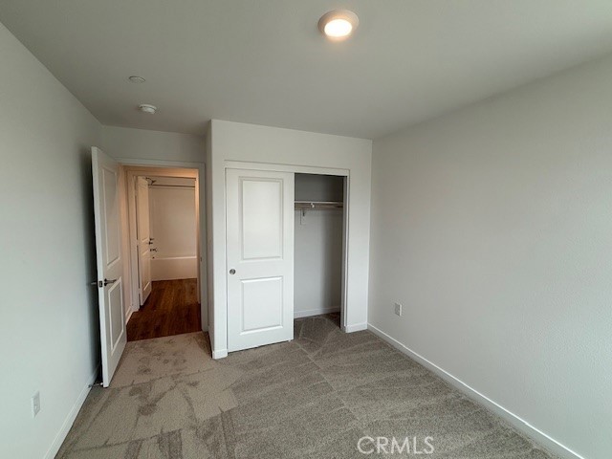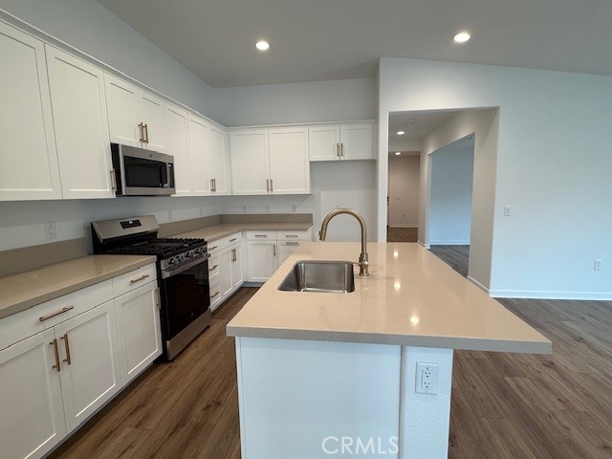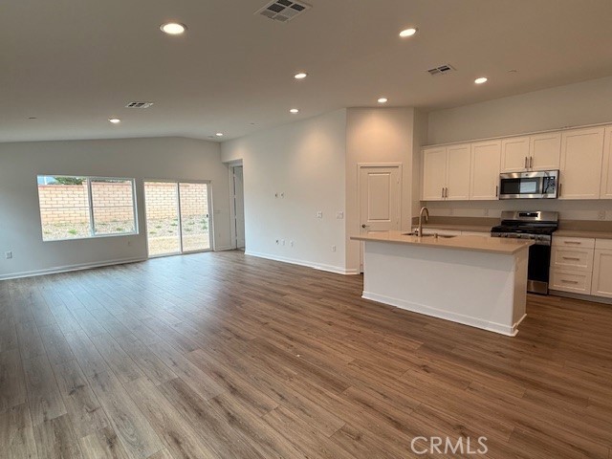1534 PARK VILLAGE DRIVE, BEAUMONT CA 92223
- 2 beds
- 2.00 baths
- 1,763 sq.ft.
- 5,362 sq.ft. lot
Property Description
Plenty of room and open spaces give natural light the chance to flow through this beautiful home. Plan 3 at Rosa features an upfront Bedroom 2 — perfect for guests, with adjacent Bath 2 and nearby Laundry Room. Walking through the home you’ll also find the large Den, Kitchen space, and expansive Primary Suite. Design Package Includes: Fiberglass Corner Shower at Primary Bath--Fiberglass Tub with Subway Pattern At Bath 2--White Thermofoil Cabinets with 7" Satin Bronze Bar Pulls--Simply Beige Quartz at Kitchen Perimeter With 6" Splash--Trinsic Pull-Down Kitchen Faucet with Finish Upgrade--Flat Screen TV Ready w/Conduit in Great Room--Garage Service Door--Whole House Flooring. Move in Ready!
Listing Courtesy of NYLA STERLING, TRI POINTE HOMES HOLDINGS, INC.
Exterior Features
Use of this site means you agree to the Terms of Use
Based on information from California Regional Multiple Listing Service, Inc. as of May 2, 2025. This information is for your personal, non-commercial use and may not be used for any purpose other than to identify prospective properties you may be interested in purchasing. Display of MLS data is usually deemed reliable but is NOT guaranteed accurate by the MLS. Buyers are responsible for verifying the accuracy of all information and should investigate the data themselves or retain appropriate professionals. Information from sources other than the Listing Agent may have been included in the MLS data. Unless otherwise specified in writing, Broker/Agent has not and will not verify any information obtained from other sources. The Broker/Agent providing the information contained herein may or may not have been the Listing and/or Selling Agent.

