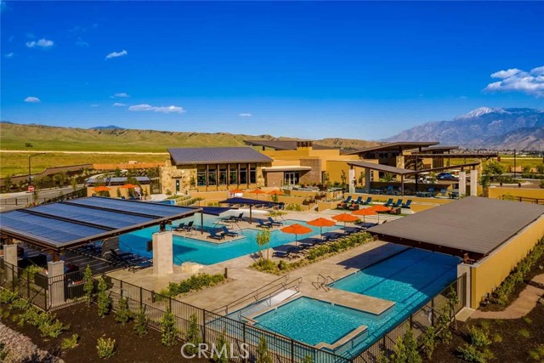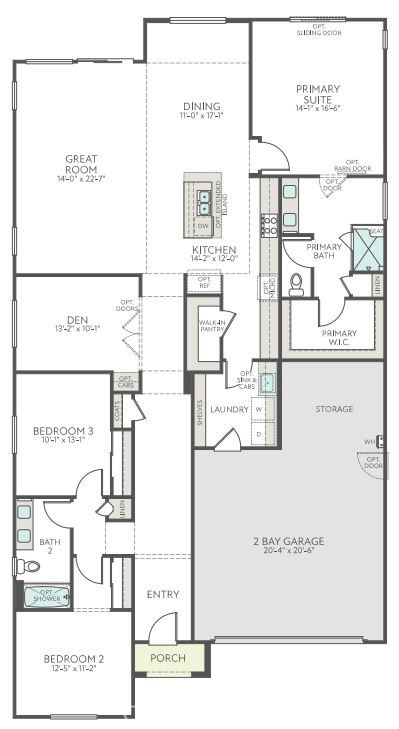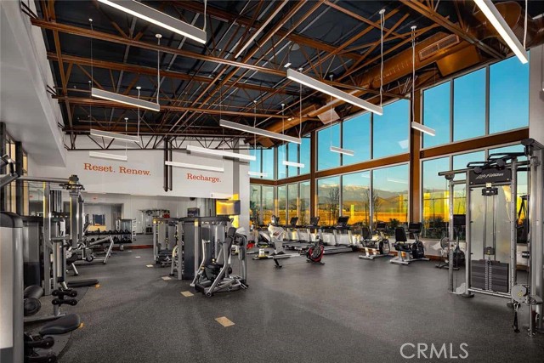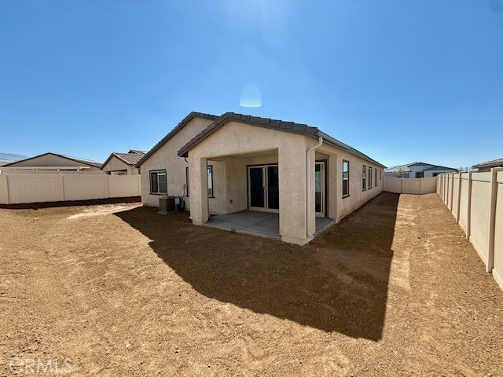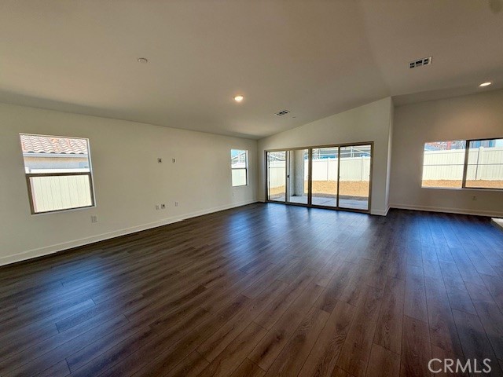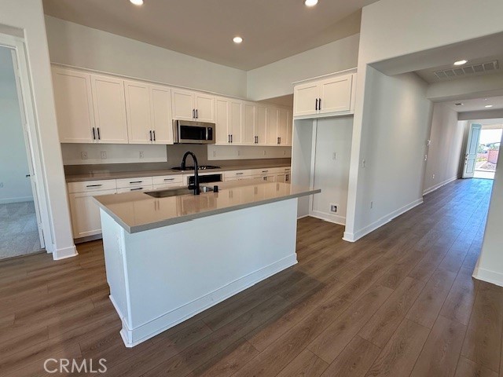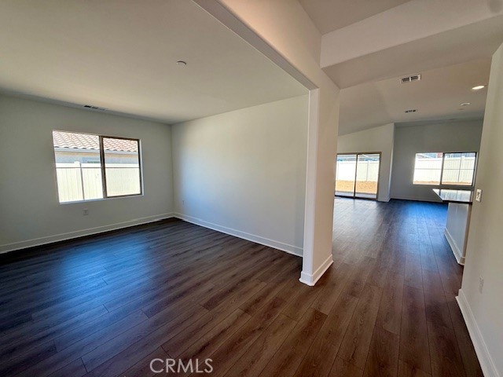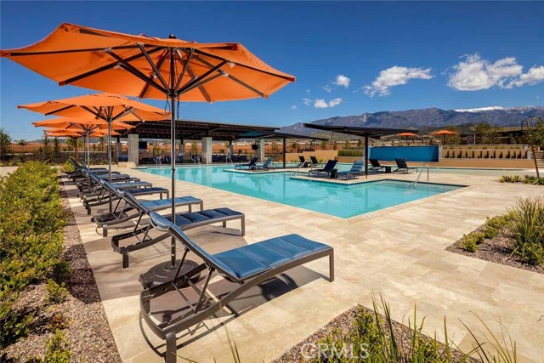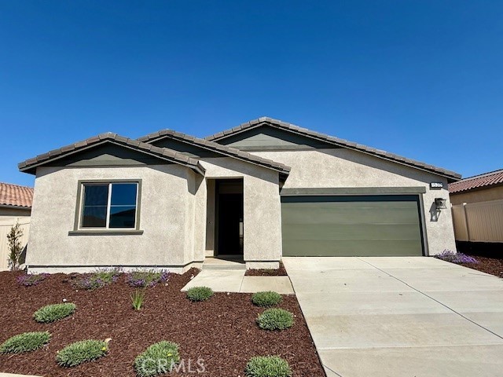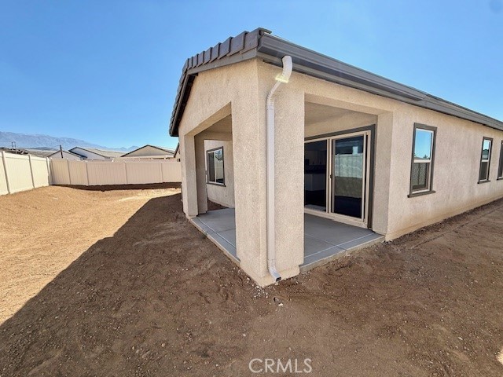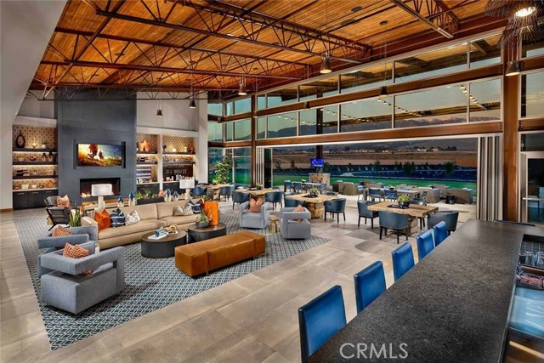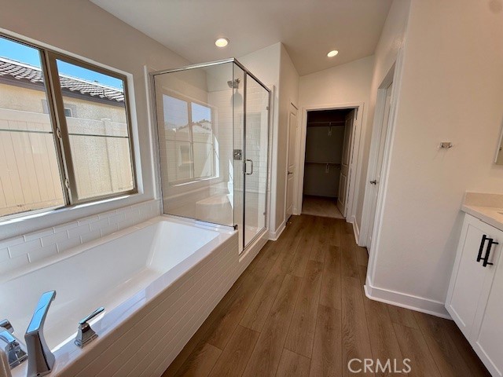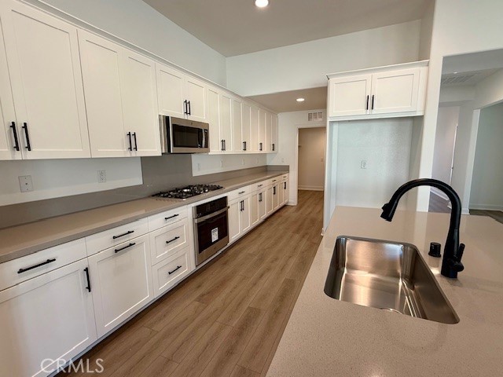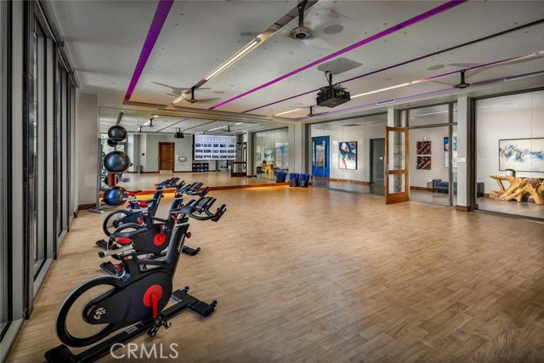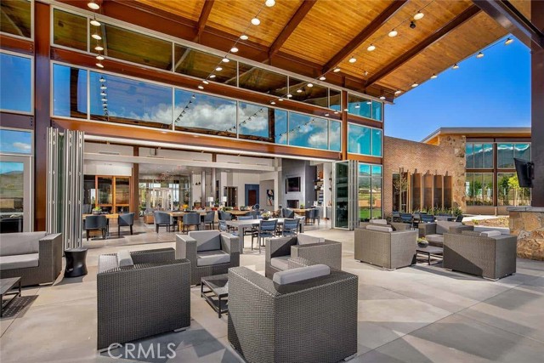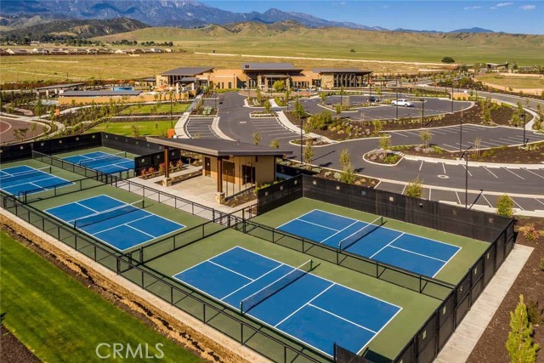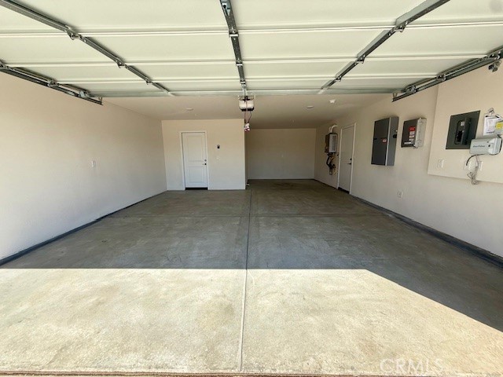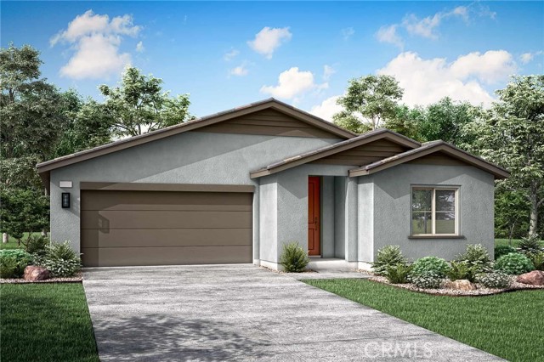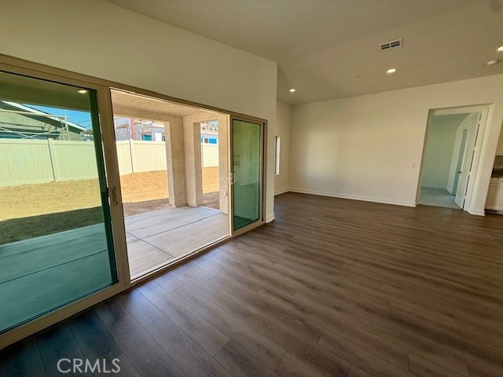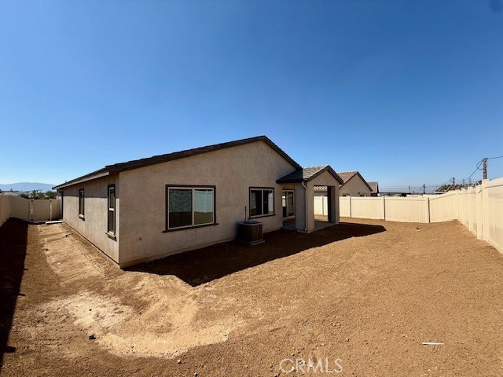1530 CADENCE WAY, BEAUMONT CA 92223
- 3 beds
- 2.00 baths
- 2,186 sq.ft.
- 6,390 sq.ft. lot
Property Description
Elevate your lifestyle with Plan 3 at Lina 55+ community’s most spacious and sophisticated floorplan. Designed to impress, this home blends refined design with everyday comfort. The open-concept layout features a covered patio and grand 12-foot center sliding glass doors off the Great Room, creating seamless indoor-outdoor flow. Indulge in a serene primary bath with a fiberglass tub and shower, while a beautifully finished secondary bath adds both form and function. Every detail is thoughtfully selected—from white shaker cabinetry with matte black hardware to “Simply Grey” quartz countertops and upgraded LED lighting. With luxury vinyl plank flooring throughout the common areas, bathrooms, and laundry, every step feels like an upgrade. This move-in-ready home sits on a generous 6,930 SF lot, complete with a BBQ stub out, garage service door, and included secondary bedrooms and bath. Plan 3 isn’t just a place to live—it’s a statement.
Listing Courtesy of NYLA STERLING, TRI POINTE HOMES HOLDINGS, INC.
Exterior Features
Use of this site means you agree to the Terms of Use
Based on information from California Regional Multiple Listing Service, Inc. as of August 26, 2025. This information is for your personal, non-commercial use and may not be used for any purpose other than to identify prospective properties you may be interested in purchasing. Display of MLS data is usually deemed reliable but is NOT guaranteed accurate by the MLS. Buyers are responsible for verifying the accuracy of all information and should investigate the data themselves or retain appropriate professionals. Information from sources other than the Listing Agent may have been included in the MLS data. Unless otherwise specified in writing, Broker/Agent has not and will not verify any information obtained from other sources. The Broker/Agent providing the information contained herein may or may not have been the Listing and/or Selling Agent.

