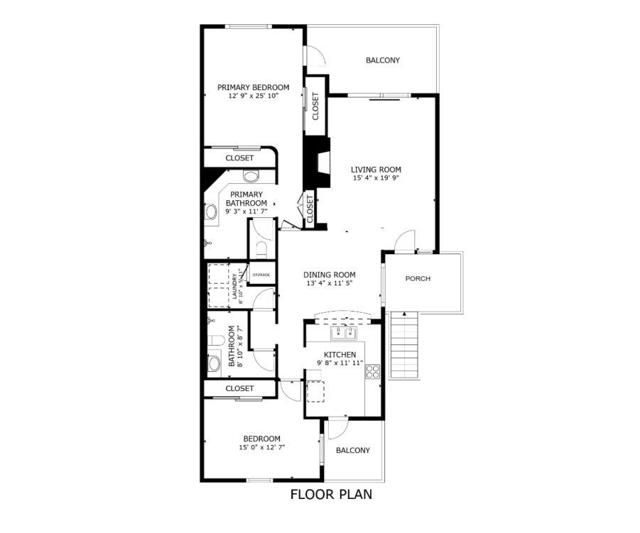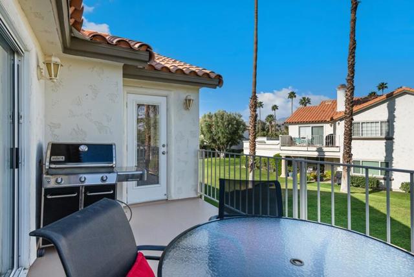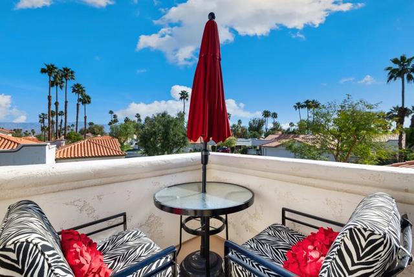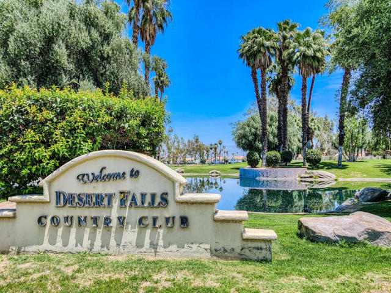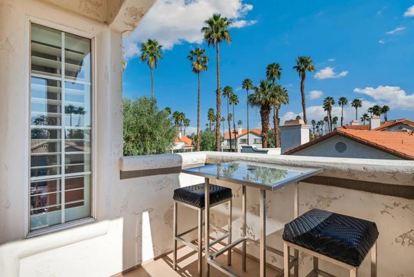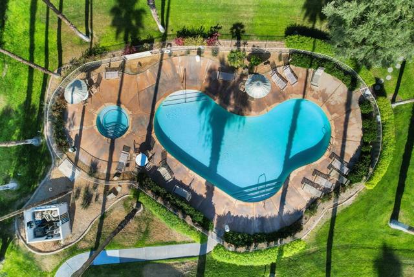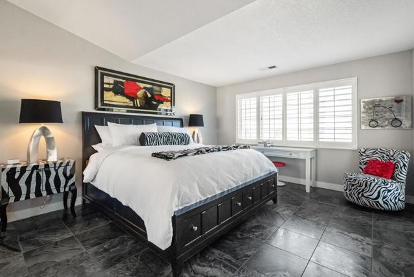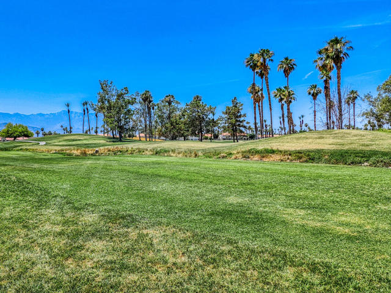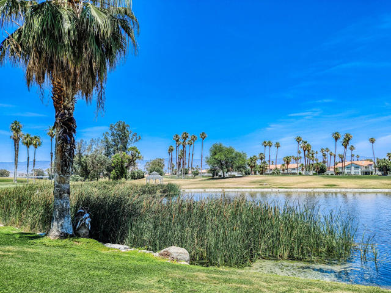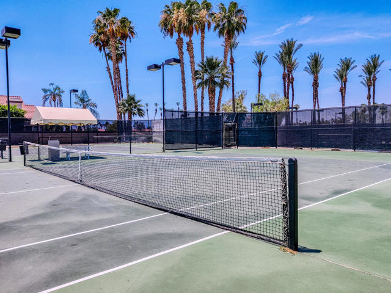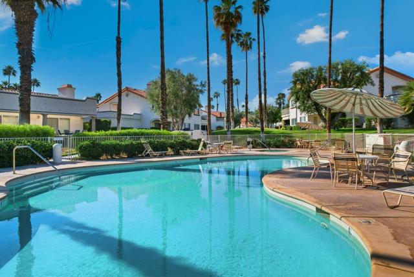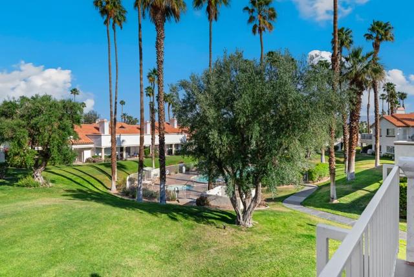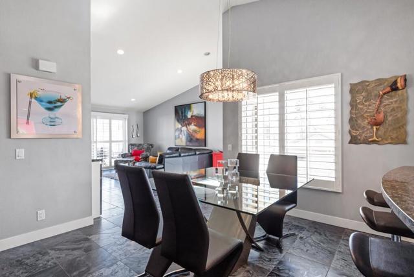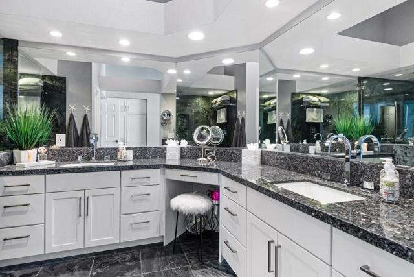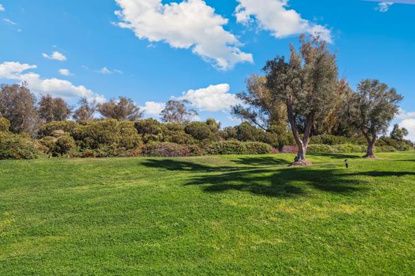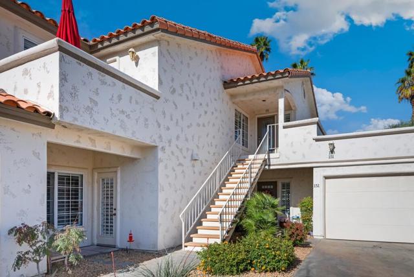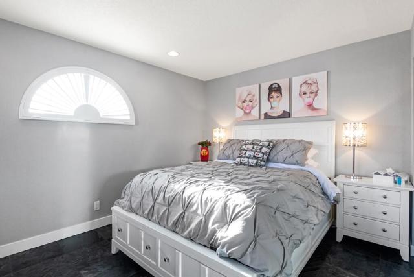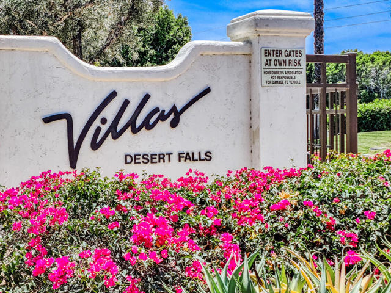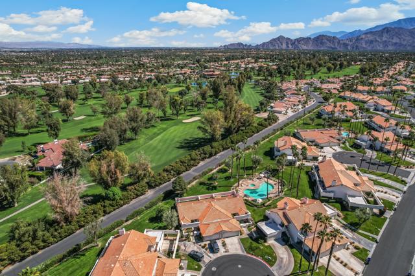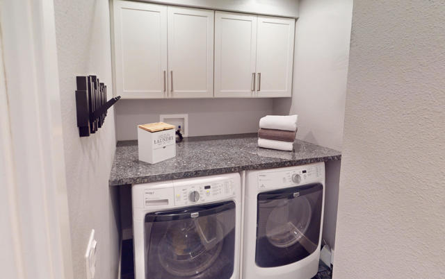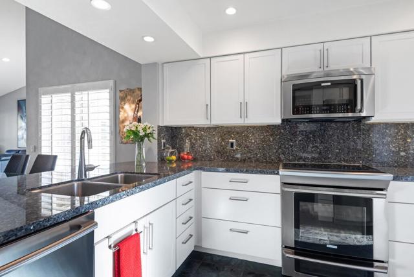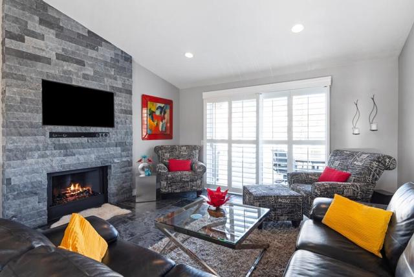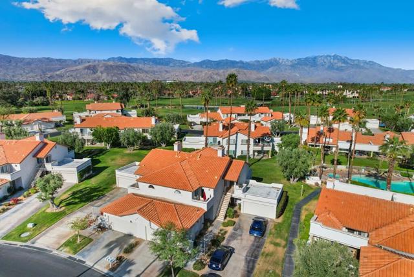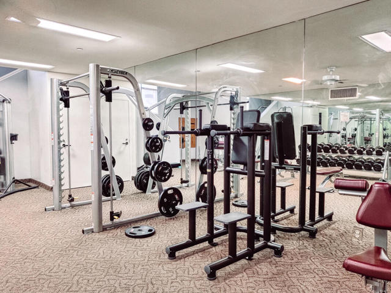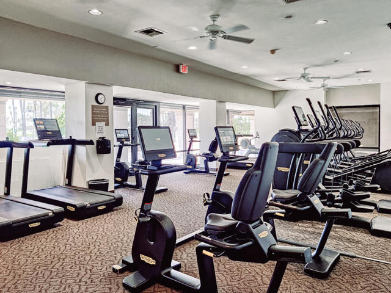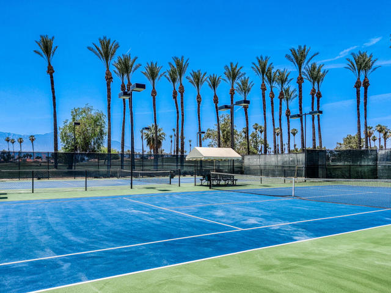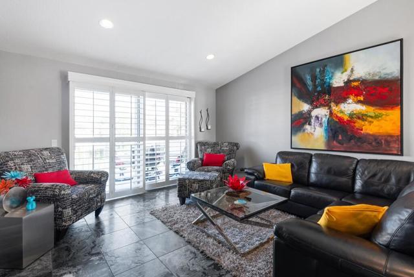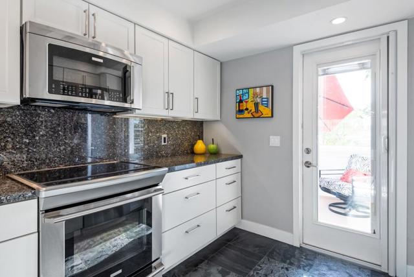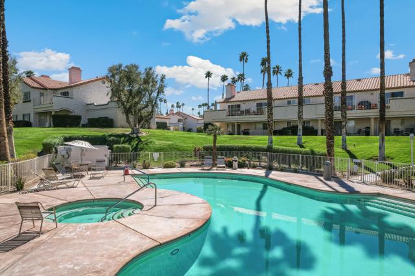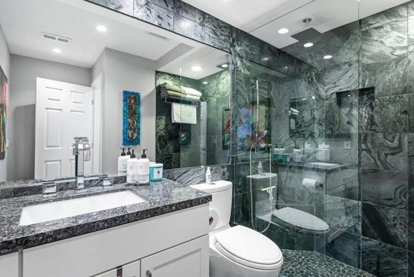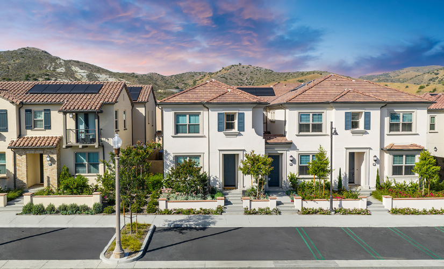153 DESERT FALLS E DRIVE, PALM DESERT CA 92211
- 2 beds
- 2.00 baths
- 1,330 sq.ft.
Property Description
Move-in ready 2 bed, 2 bath condo located in the Resort-Like Desert Falls, gated community comes FURNISHED with most of the artwork included! This home features a 2-car garage, a spacious and open floorplan with vaulted ceilings, slate tile floors, recessed lights, plantation shutters, and has a neutral paint scheme. The living room features a built-in drybar with included mini fridge, under cabinet wine glass storage with a display cabinet, as well as a floor to ceiling stacked lava stone fireplace, included TV, and a slider the private balcony with views of the green belt and one of the community pools! The dining area offers a modern chandelier and flows into the kitchen with bar seating area, granite counters and backsplash, white cabinetry, and included stainless steel appliances. The kitchen also has a glass door to a 2nd private balcony with community and mountain views! There is natural stone granite counters throughout the entire home. This home has 2 bedrooms, each sit on opposites ends of the home, the large primary suite also has a glass door to the back balcony and a spa-like ensuite with dual sinks, a vanity area, and a large walk-in shower with marble shower floor tile. An in-unit laundry room with extra storage space and included washer and dryer, as well as a hall bathroom also with walk-in shower and marble tile floor complete the home! Residents get to enjoy an array of community amenities including a clubhouse, fitness center, tennis courts, many swimming pools and spa, a golf course, and more! Also conveniently located near many shopping and dining options! Schedule your tour today!
Listing Courtesy of James Dienes, Redfin Corporation
Interior Features
Exterior Features
Use of this site means you agree to the Terms of Use
Based on information from California Regional Multiple Listing Service, Inc. as of June 24, 2025. This information is for your personal, non-commercial use and may not be used for any purpose other than to identify prospective properties you may be interested in purchasing. Display of MLS data is usually deemed reliable but is NOT guaranteed accurate by the MLS. Buyers are responsible for verifying the accuracy of all information and should investigate the data themselves or retain appropriate professionals. Information from sources other than the Listing Agent may have been included in the MLS data. Unless otherwise specified in writing, Broker/Agent has not and will not verify any information obtained from other sources. The Broker/Agent providing the information contained herein may or may not have been the Listing and/or Selling Agent.

