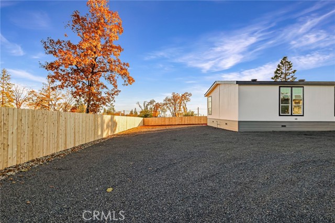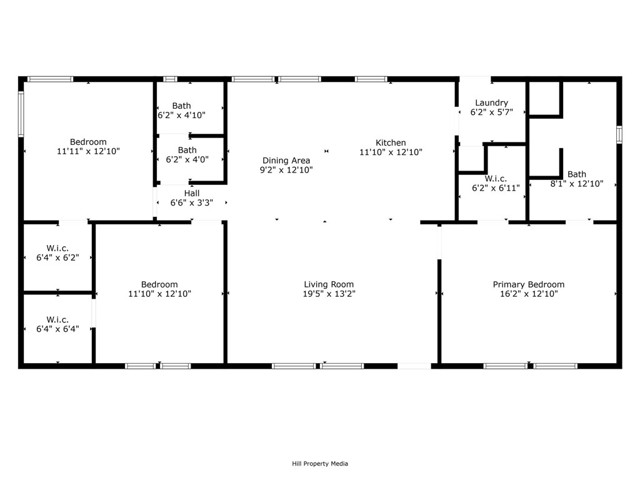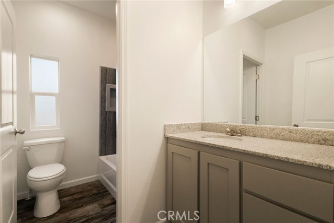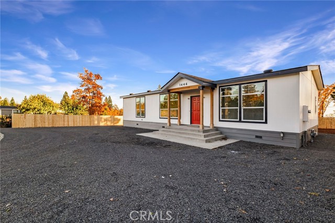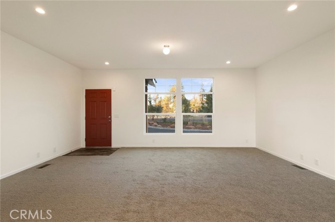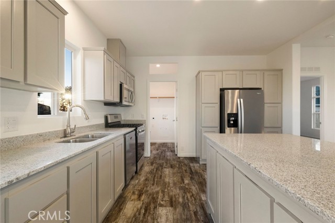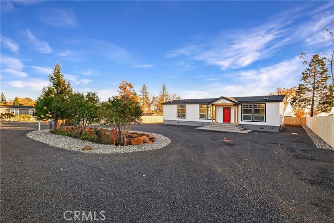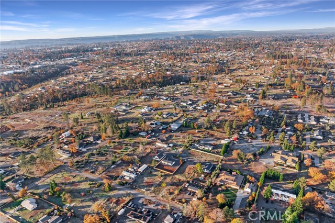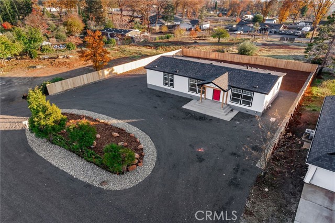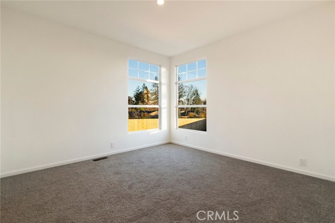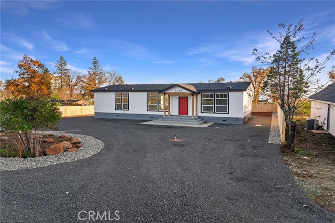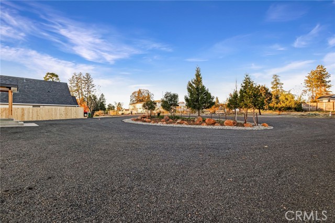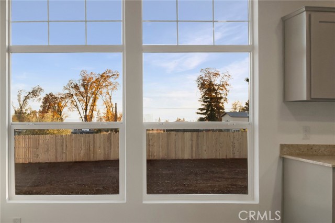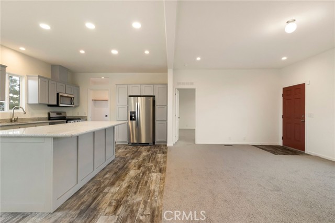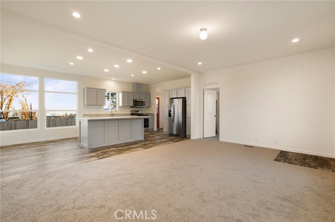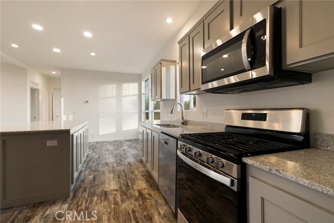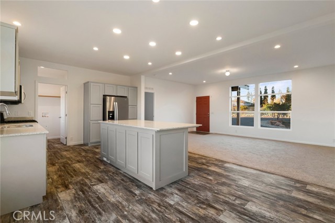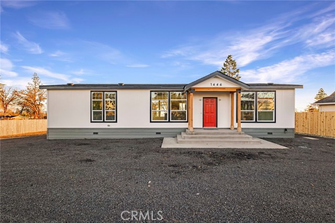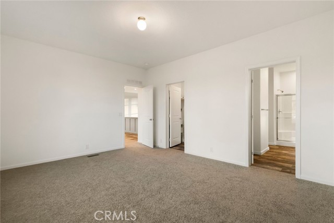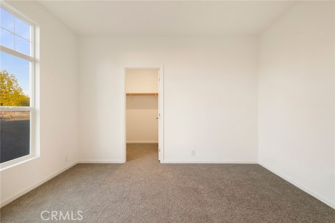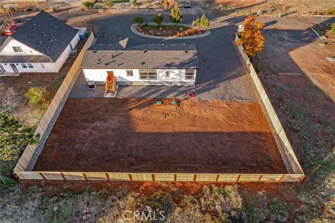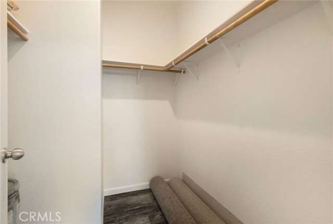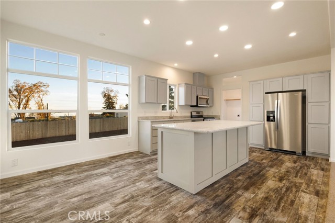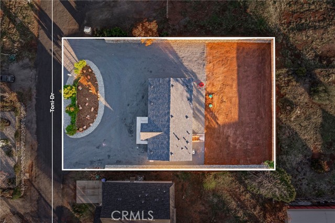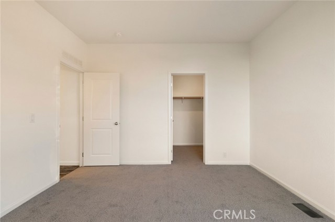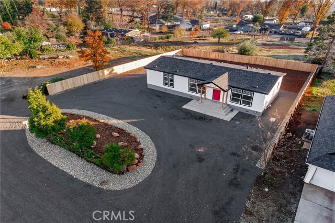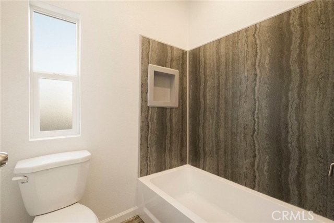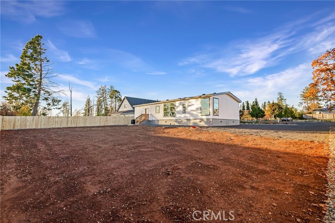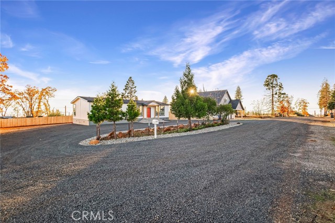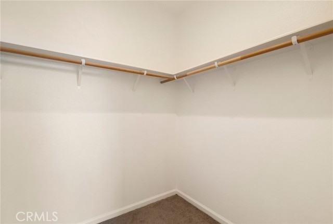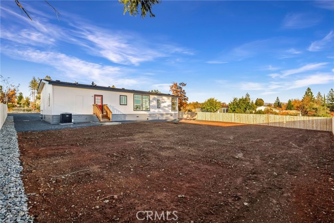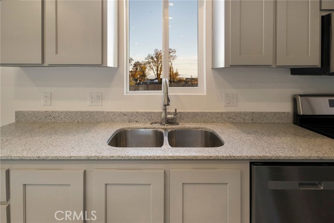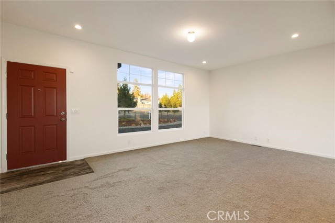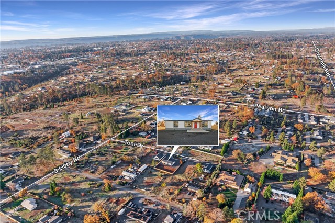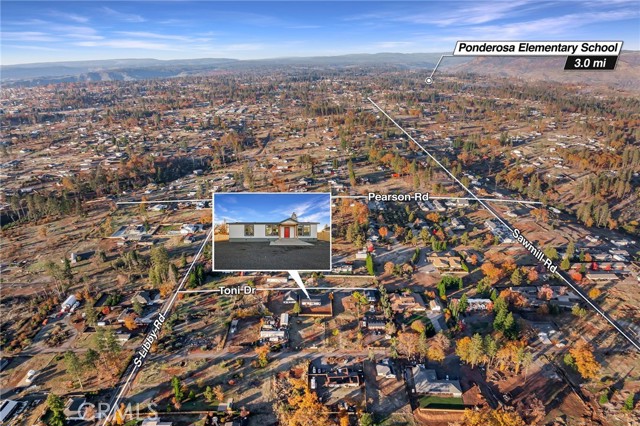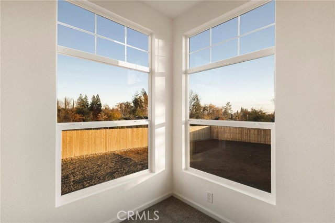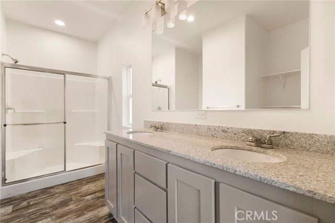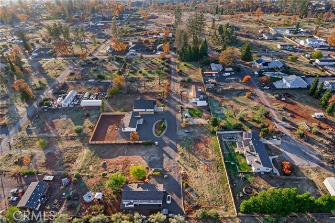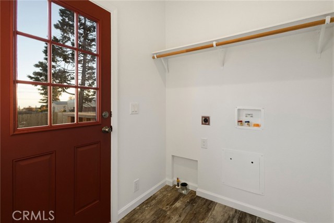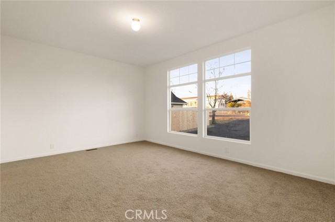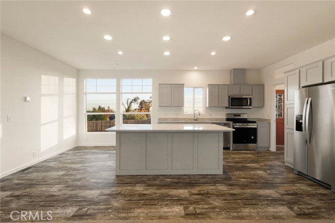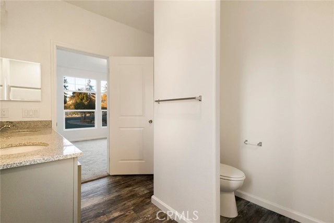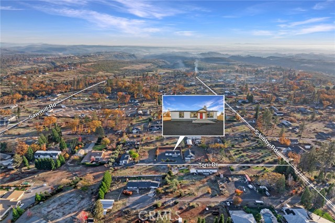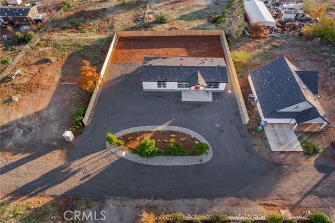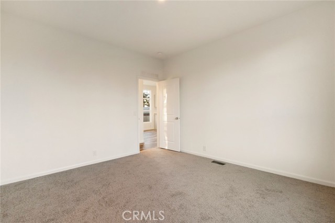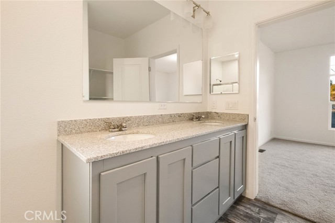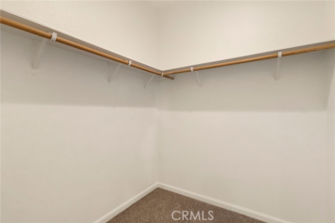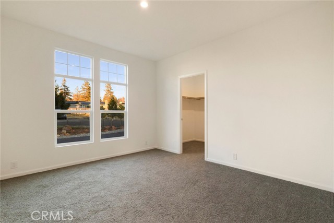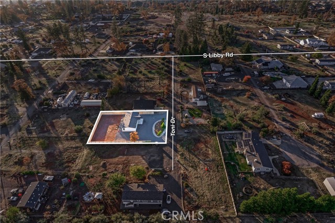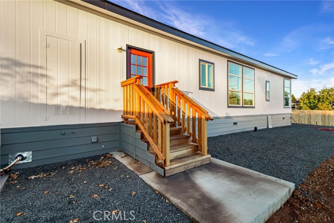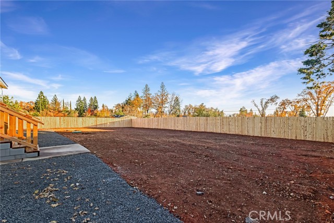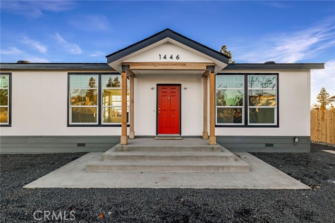1446 TONI DRIVE, PARADISE CA 95969
- 3 beds
- 2.00 baths
- 1,512 sq.ft.
- 17,860 sq.ft. lot
Property Description
This upgraded manufactured home is ready for a new owner. This home offers 3 bedrooms, 2 baths with 1512 square ft. on a spacious .41 acre lot. This home offers split master floor plan. This open floor plan design offers 9ft. ceilings throughout & large transom windows. The kitchen overlooks the living room and dining room. The kitchen has tons of cabinets, shaker style fronts, stainless appliances, 4X8 kitchen island with cabinets, breakfast bar, granite counter tops, built in microwave, extra L.E.D. recessed lights and upgraded stainless refrigerator! The spacious primary bedroom offers a walk in closet. Primary bath offers dual sink vanity, granite counters, linen shelves and a step in shower. The guest bedrooms are spacious. Both guest bedrooms have walk in closets. Inside laundry room with gas or electric hook-ups. Nice 10ft X 18ft. concrete porch and stairs to the front door. Exterior siding is cement board. Plenty of room for trailer, boat or R.V. parking! Room to add a garage or shop!
Listing Courtesy of Brian Voigt, Re/Max Home and Investment
Interior Features
Exterior Features
Use of this site means you agree to the Terms of Use
Based on information from California Regional Multiple Listing Service, Inc. as of June 14, 2025. This information is for your personal, non-commercial use and may not be used for any purpose other than to identify prospective properties you may be interested in purchasing. Display of MLS data is usually deemed reliable but is NOT guaranteed accurate by the MLS. Buyers are responsible for verifying the accuracy of all information and should investigate the data themselves or retain appropriate professionals. Information from sources other than the Listing Agent may have been included in the MLS data. Unless otherwise specified in writing, Broker/Agent has not and will not verify any information obtained from other sources. The Broker/Agent providing the information contained herein may or may not have been the Listing and/or Selling Agent.

