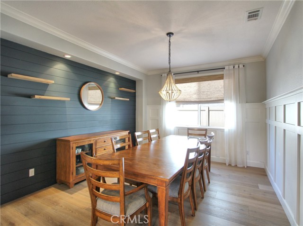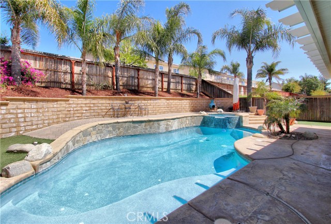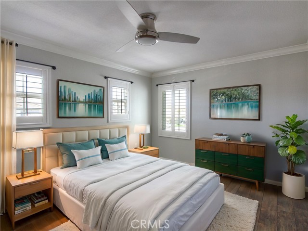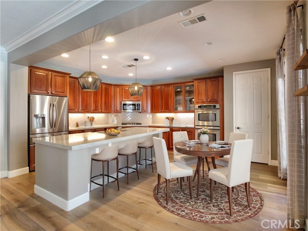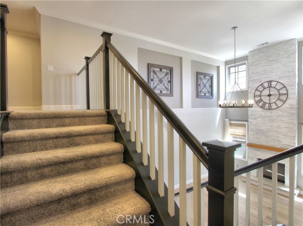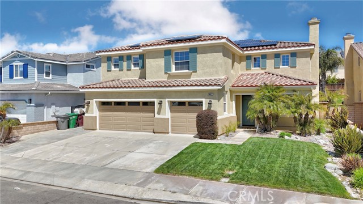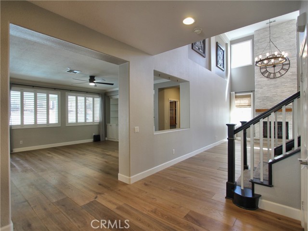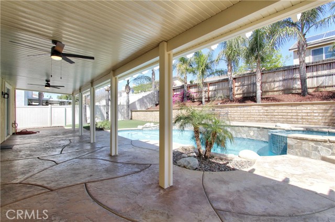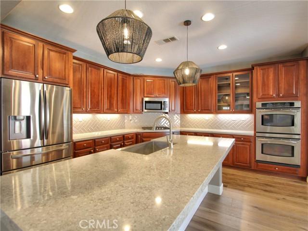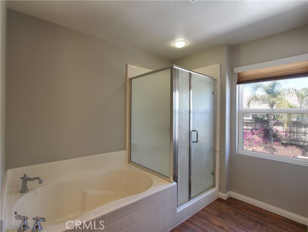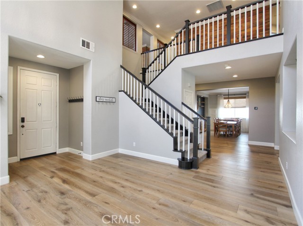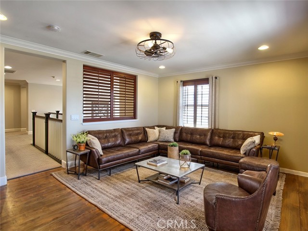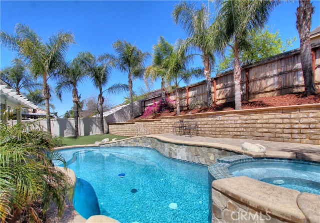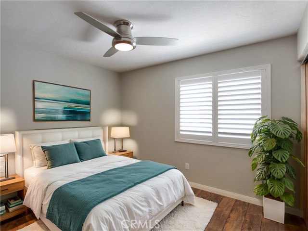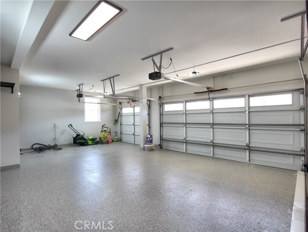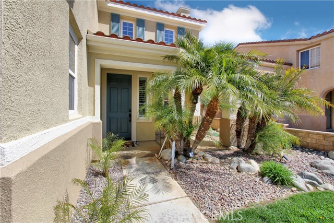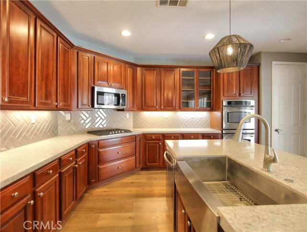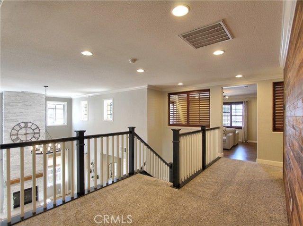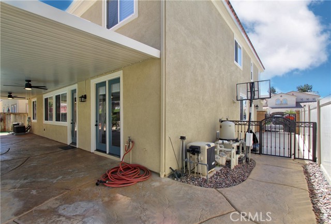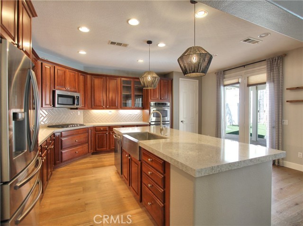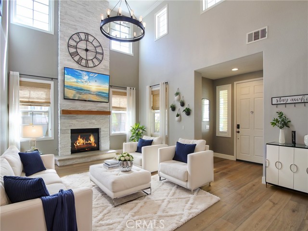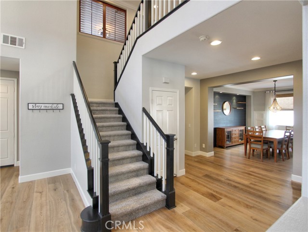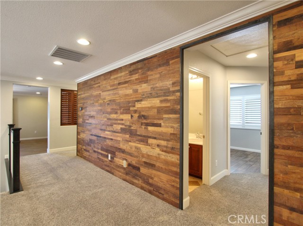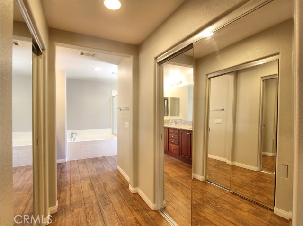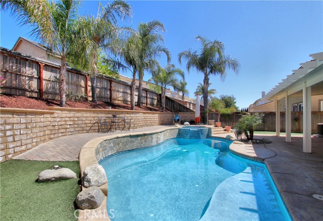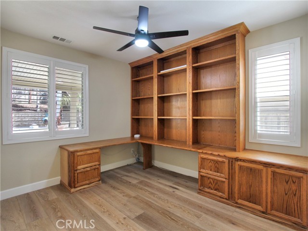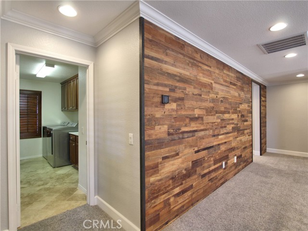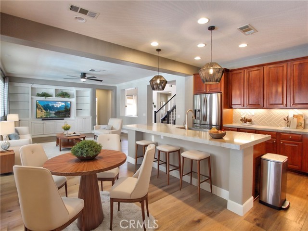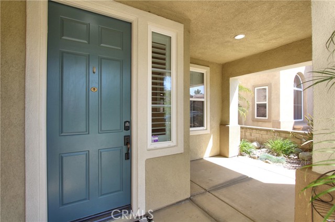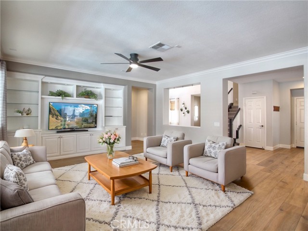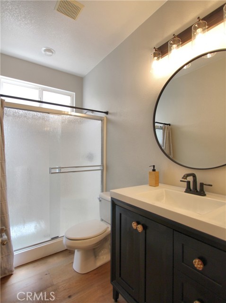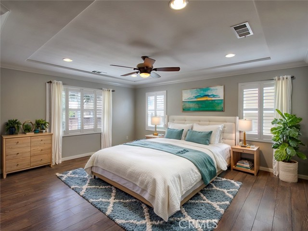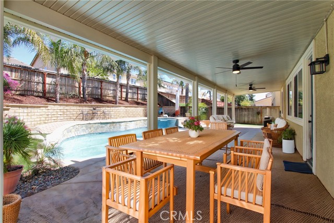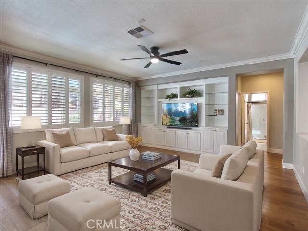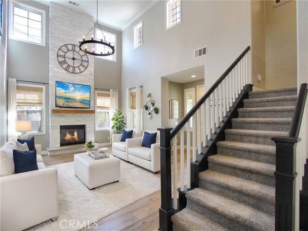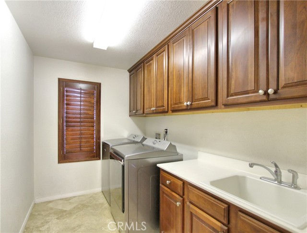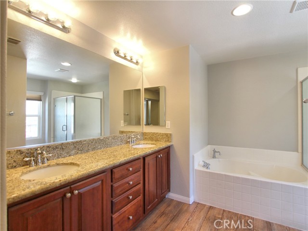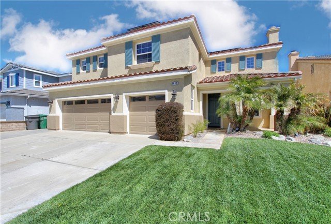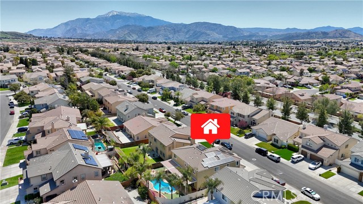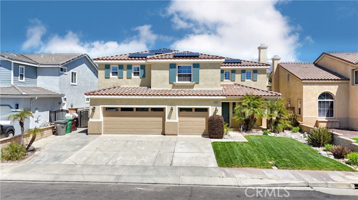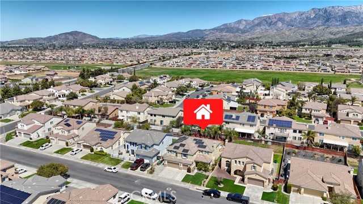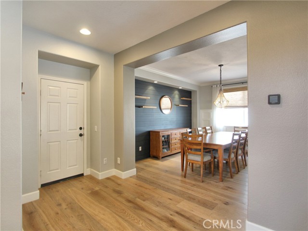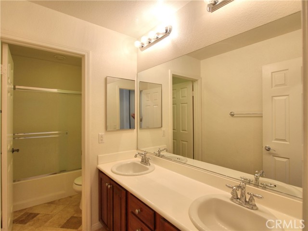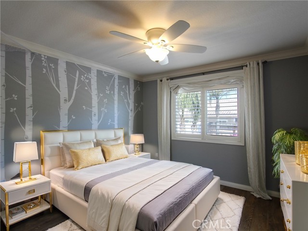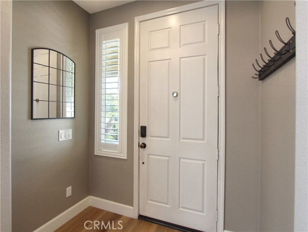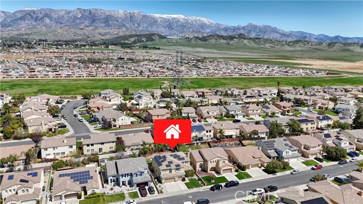1442 MIDNIGHT SUN DRIVE, BEAUMONT CA 92223
- 5 beds
- 3.00 baths
- 3,246 sq.ft.
- 6,970 sq.ft. lot
Property Description
Welcome home to Midnight Sun Drive, located in the Sundance community of Beaumont! This absolutely stunning pool home features: Almost 3,300 sf. of living space; 5 bedrooms (1 downstairs, currently used as an office and has built-in desk/shelving) and 3 full bathrooms (1 downstairs); Formal living room with tall ceilings, custom fireplace with accent stone, hardwood flooring, custom window treatments, and an abundance of natural light; Down the hallway is the formal dining room, kitchen with breakfast nook, and main living room; The kitchen has stained wood cabinetry, quartz counter tops, designer tile backsplash, hardwood flooring, stainless steel appliances/sink, pantry, center island, French doors leading out to the patio, and is open to the main living room; The main living room has beautiful white built-in entertainment center and prewired surround sound in the ceiling; Head upstairs to find the bonus/game room, 3 more guest bedrooms, full guest bathroom, laundry room, and primary suite; Primary suite is spacious with window shutters, dual closets, dual sinks, bathtub, and shower. Interior bonus features include: Custom large plank hardwood floors, upgraded carpeting, recessed lighting, designer light fixtures, custom wall accents, and more. Outside features: Custom in-ground swimming pool/spa, artificial turf, alumiwood patio cover, stamped concrete, wrought iron gates/dog run, block retaining walls, vinyl fencing, and more! 3-car finished garage has storage shelving, epoxy flooring, additional lighting, and automatic garage door. Bonus...SunRun solar system helps keep electric costs low! Come and see this show stopper today, you won't be disappointed!
Listing Courtesy of BRANDON MIHLD, RE/MAX ADVANTAGE
Interior Features
Exterior Features
Use of this site means you agree to the Terms of Use
Based on information from California Regional Multiple Listing Service, Inc. as of May 19, 2025. This information is for your personal, non-commercial use and may not be used for any purpose other than to identify prospective properties you may be interested in purchasing. Display of MLS data is usually deemed reliable but is NOT guaranteed accurate by the MLS. Buyers are responsible for verifying the accuracy of all information and should investigate the data themselves or retain appropriate professionals. Information from sources other than the Listing Agent may have been included in the MLS data. Unless otherwise specified in writing, Broker/Agent has not and will not verify any information obtained from other sources. The Broker/Agent providing the information contained herein may or may not have been the Listing and/or Selling Agent.

