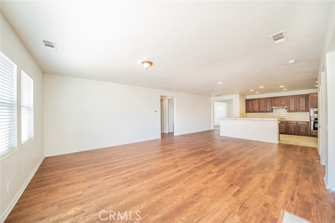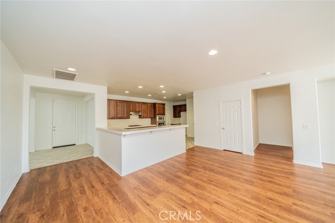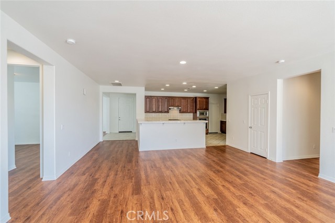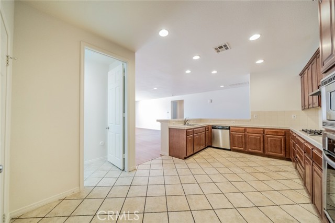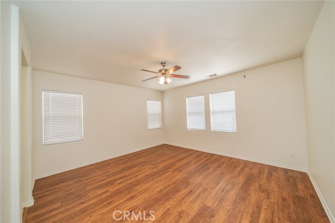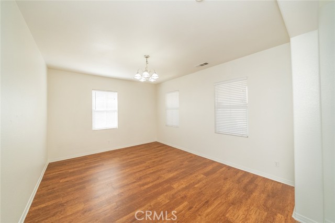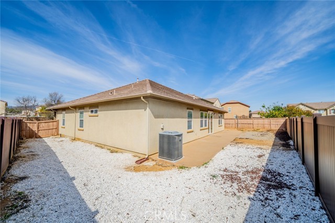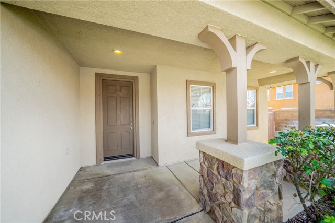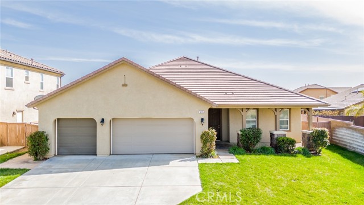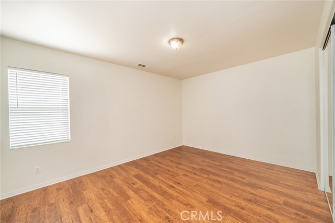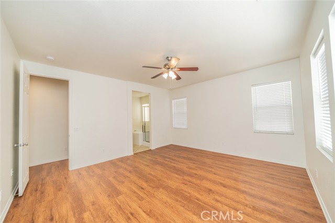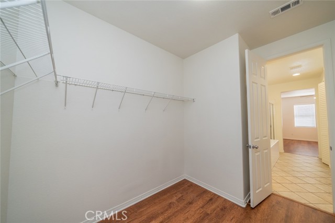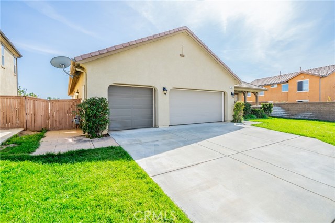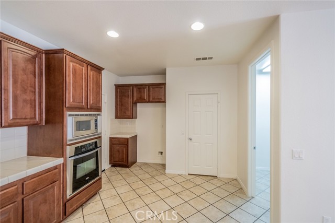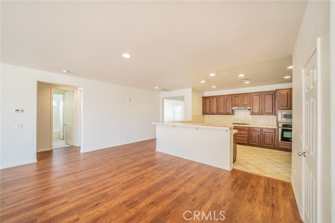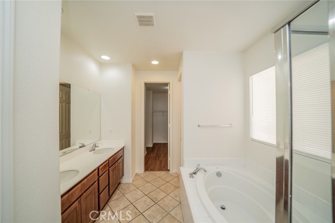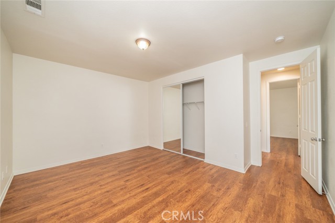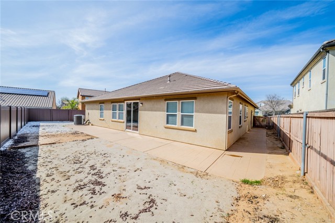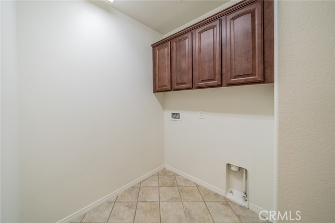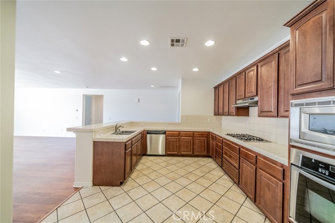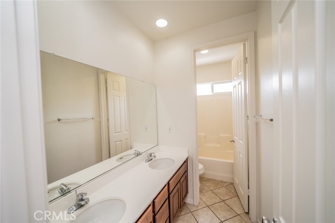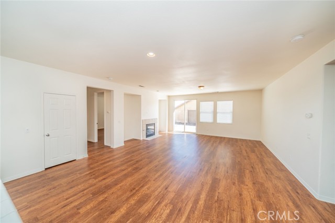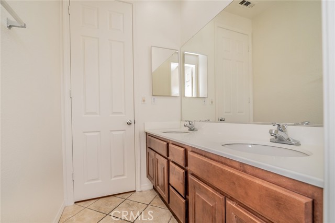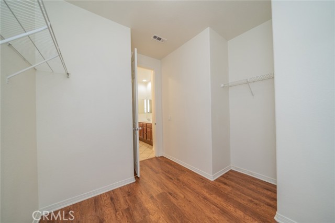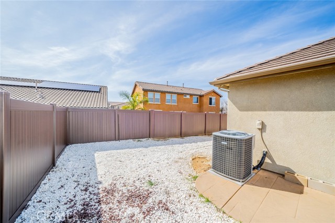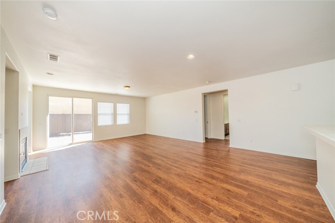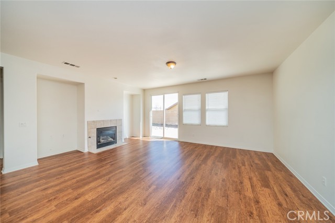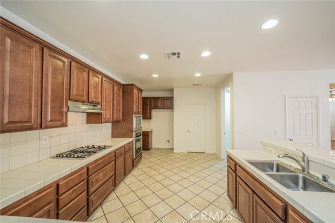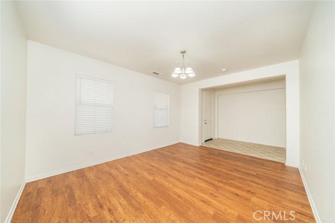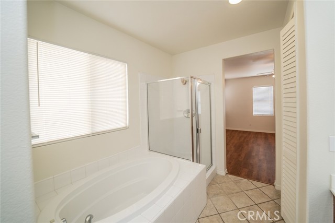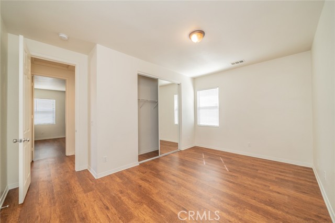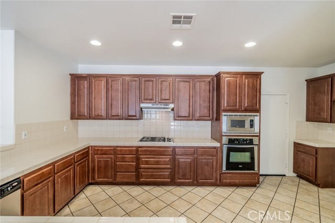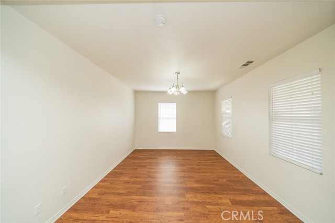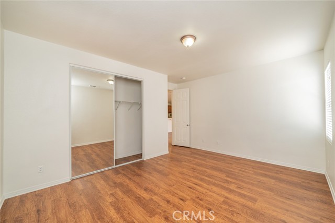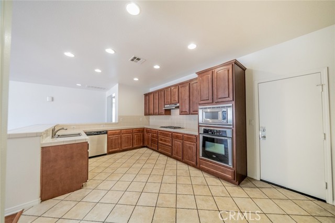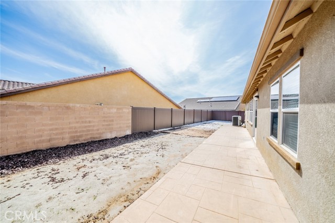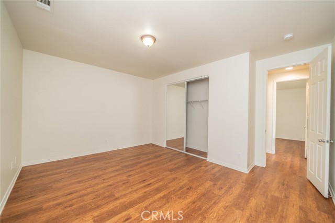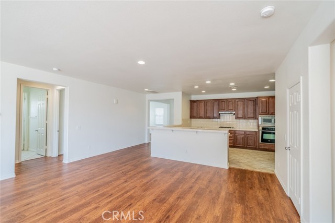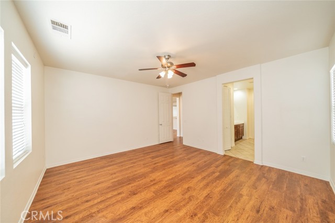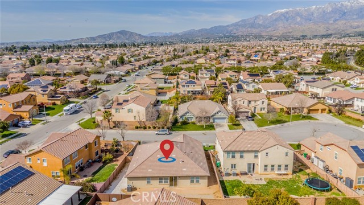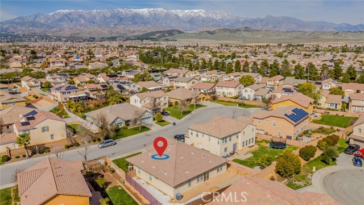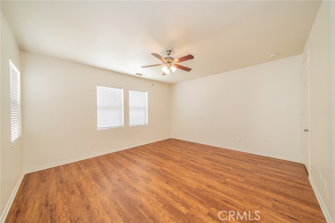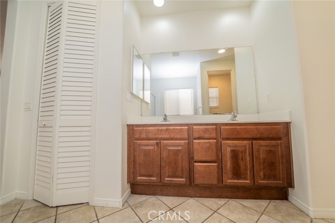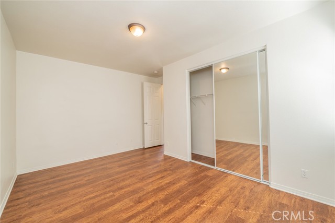1435 PETUNIA COURT, BEAUMONT CA 92223
- 3 beds
- 2.00 baths
- 2,228 sq.ft.
- 7,405 sq.ft. lot
Property Description
Welcome to this spacious single-story Sundance community home on a cul-de-sac and offers 3 bedrooms, 2 baths, and 2,228 sq ft of living space. You are greeted with a covered front patio. The open floor plan features high ceilings, a front-facing bonus room, a large kitchen with a sit-up counter, abundant cabinets, two pantries, and adjacent to a large family room with fireplace, media niche, and slider to the backyard. Split floorplan with one wing having the primary bedroom and an en-suite bath with a convenient linen closet, dual sinks, separate tub, walk-in shower, and large walk-in closet. The other wing has 2 very spacious bedrooms with mirrored closet doors separated by the secondary bathroom with dual sinks and tub/shower combo. Beautiful matching tile and laminate wood flooring throughout. No carpet. Separate laundry room and three-car direct access garage. Updates include NEW interior paint. Close to many parks, schools, shopping centers, and commuter friendly with easy access to the 10 & 60 freeways.
Listing Courtesy of Brian Brassil, Keller Williams Realty
Interior Features
Exterior Features
Use of this site means you agree to the Terms of Use
Based on information from California Regional Multiple Listing Service, Inc. as of April 18, 2025. This information is for your personal, non-commercial use and may not be used for any purpose other than to identify prospective properties you may be interested in purchasing. Display of MLS data is usually deemed reliable but is NOT guaranteed accurate by the MLS. Buyers are responsible for verifying the accuracy of all information and should investigate the data themselves or retain appropriate professionals. Information from sources other than the Listing Agent may have been included in the MLS data. Unless otherwise specified in writing, Broker/Agent has not and will not verify any information obtained from other sources. The Broker/Agent providing the information contained herein may or may not have been the Listing and/or Selling Agent.

