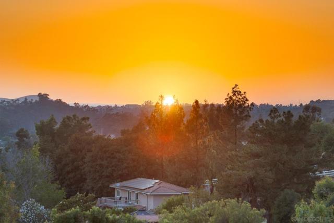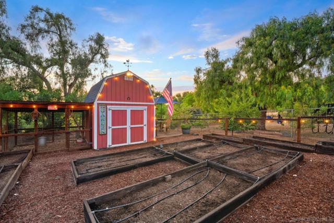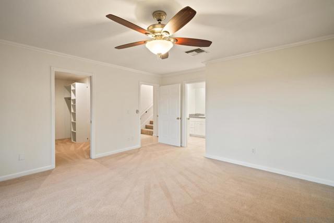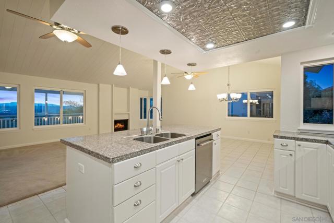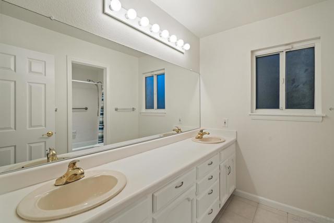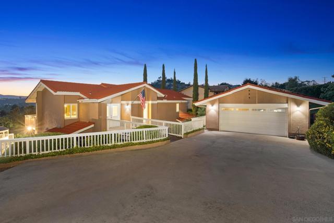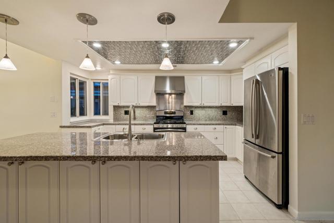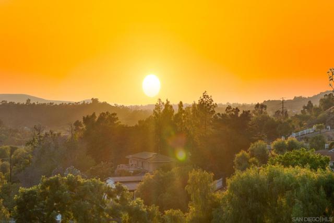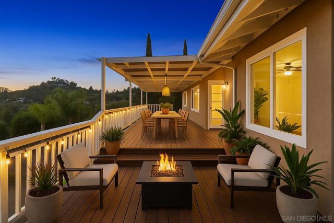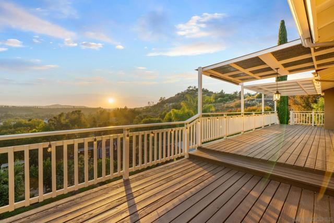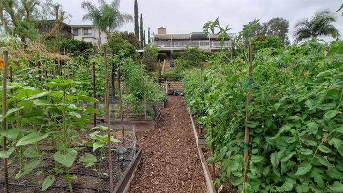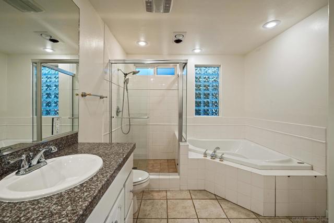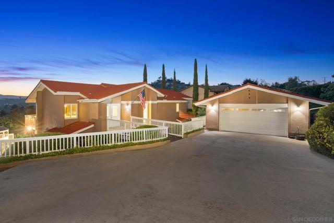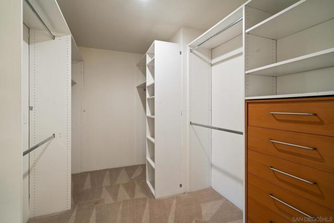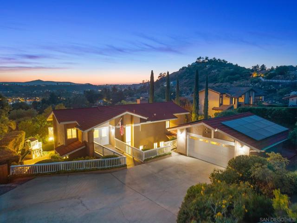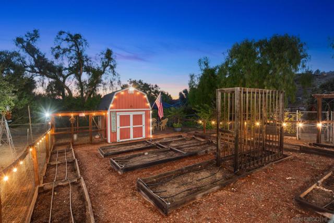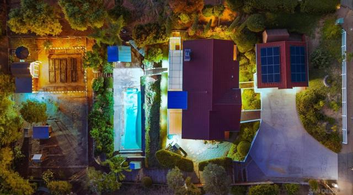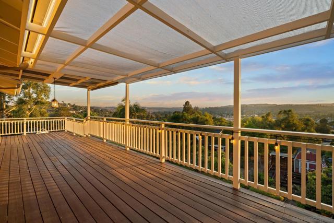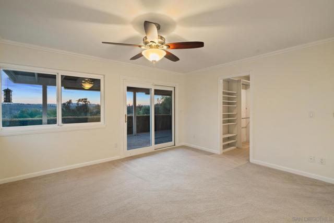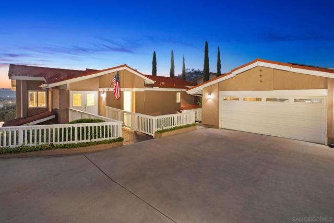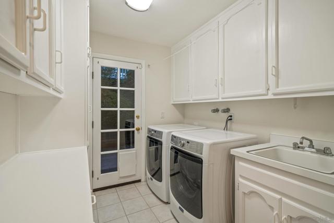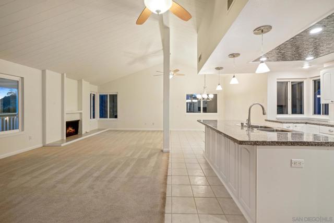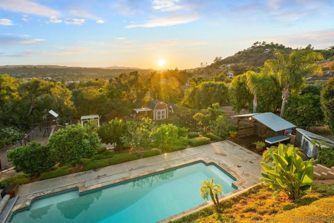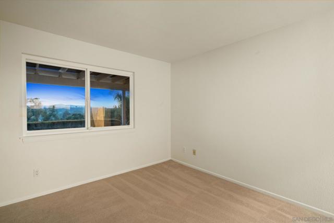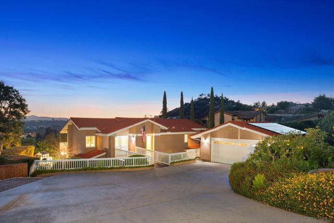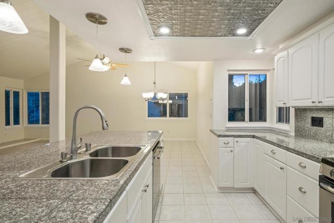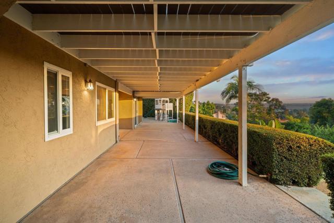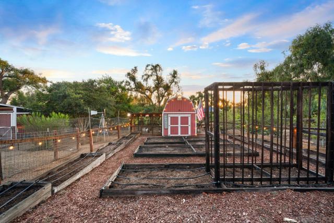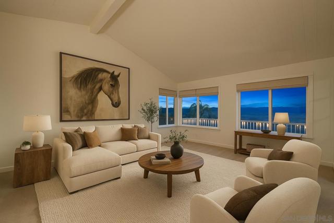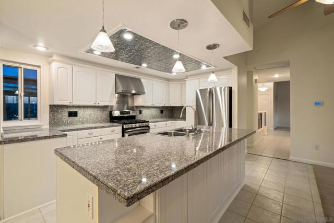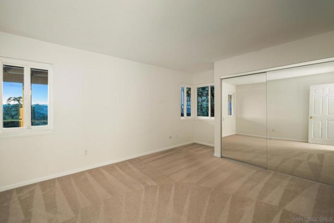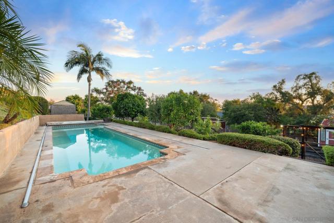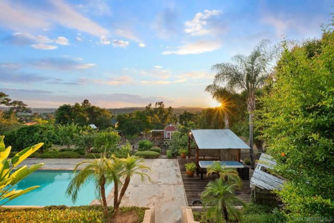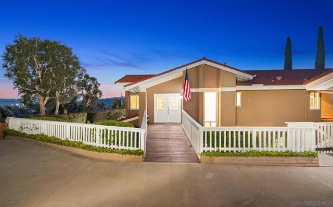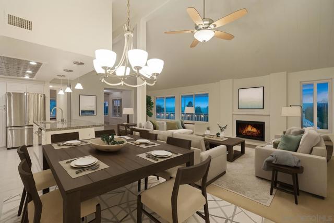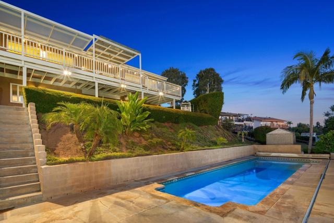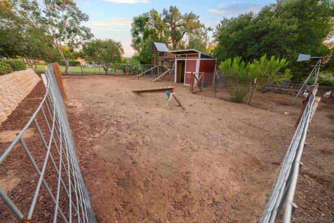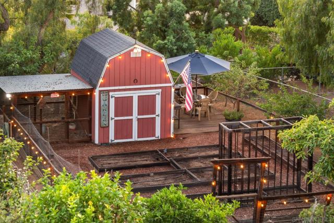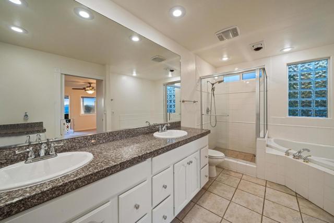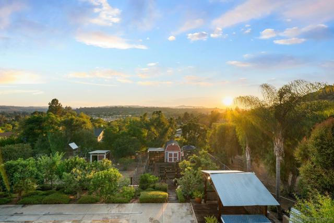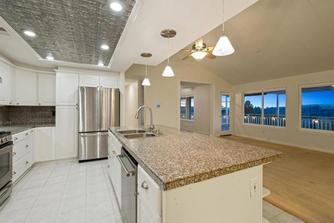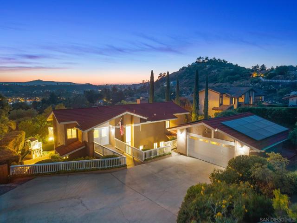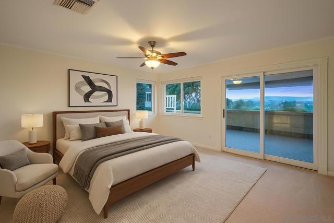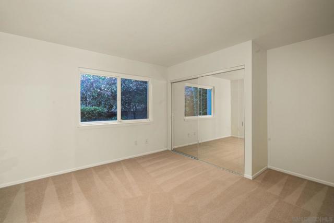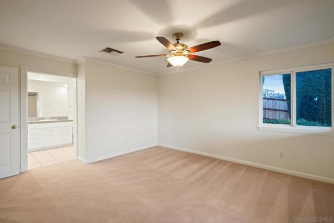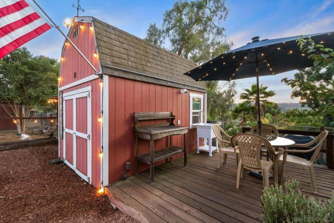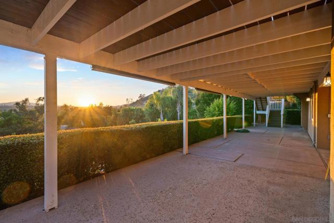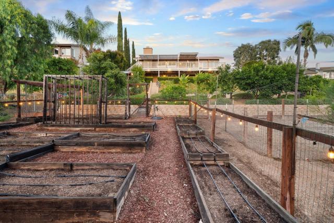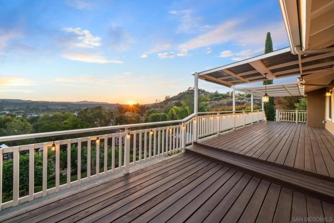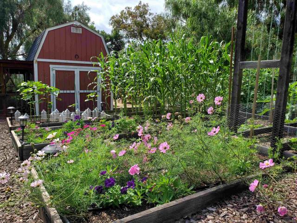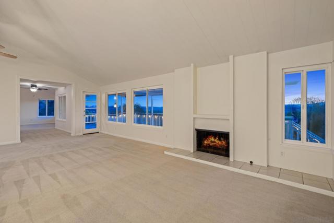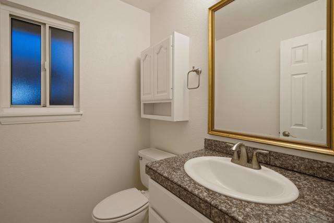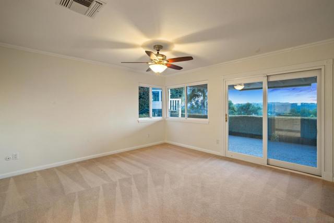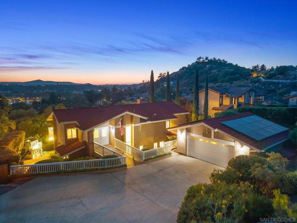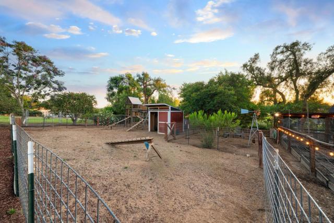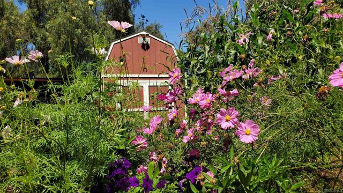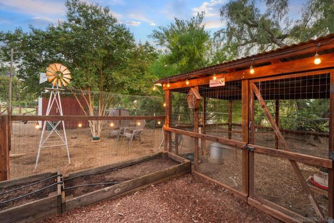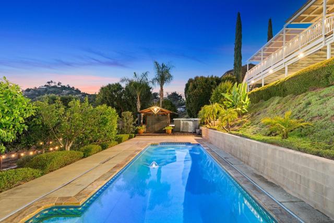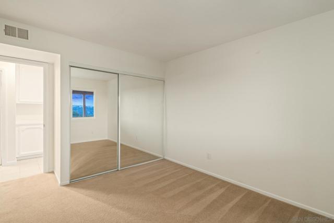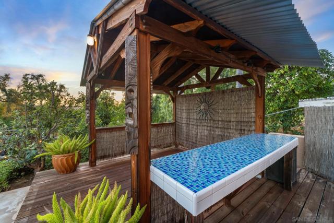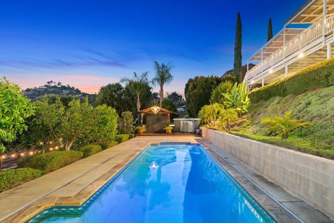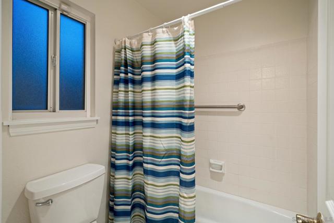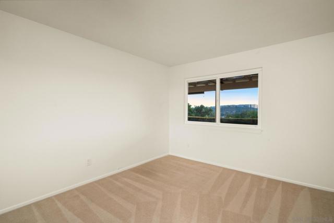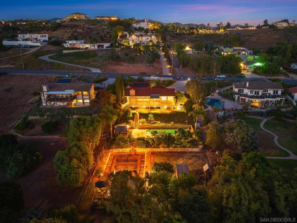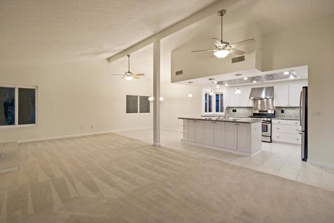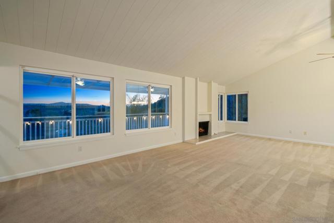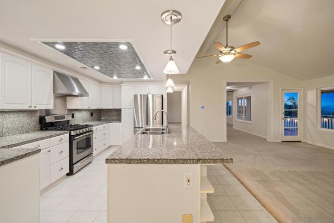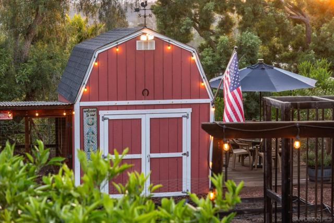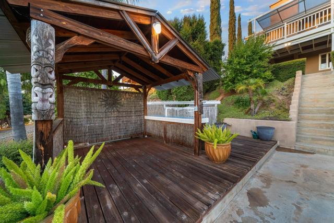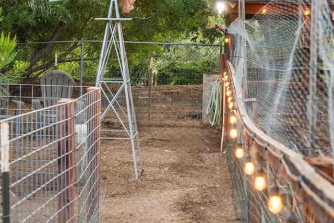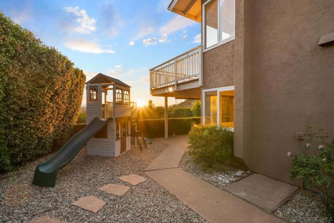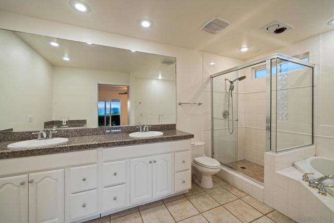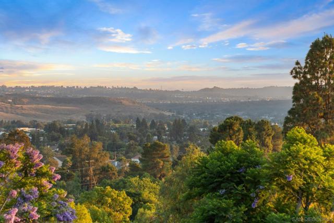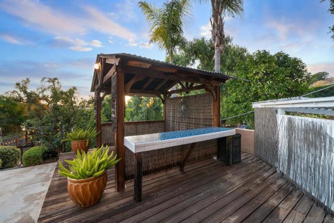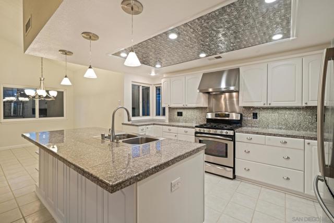14046 TIERRA BONITA RD., POWAY CA 92064
- 4 beds
- 2.50 baths
- 2,674 sq.ft.
Property Description
Welcome to your own hill-top hideaway—where country serenity meets city convenience and every sunset steals the show. Designed with a reverse floor plan, the main living spaces sit upstairs to maximize sweeping, west-facing views over the treetops and out toward the evening skies. Vaulted ceilings, walls of windows, and an airy, open flow connect the living room, formal dining room, and a granite counter kitchen with a center island. The adjacent family room with its cozy fireplace spills onto a massive second-story deck, creating the ultimate indoor-outdoor hub for entertaining. Energy-savvy upgrades keep costs low and comfort high: an owned 7.85 kW solar array (24 panels), a 50-amp EV charging outlet, and a new main electrical panel installed in 2018—delivering most years with an annual energy credit. Dual-pane windows and ceiling fans further boost efficiency. Downstairs, the expansive primary retreat feels like a private spa, featuring a walk-in closet, glass-block walk-in shower, and relaxing jetted tub. Three additional bedrooms provide flexible space for guests or a home office. Step outside to your personal resort: pool surrounded by two lower-level patios, towering upper deck perfect for sunset lounging. Green thumbs and animal lovers will swoon over the large, drip-irrigated garden, surrounded by 28 mature array of fruit trees, a secure chicken coop with outdoor run and a goat pen complete w/ shelter and play structure. Abundant parking for cars and recreational toys. Quiet area close to Old Poway, walking distance to the farmer's market, shopping, and more. Welcome to your own hill-top hideaway—where country serenity meets city convenience and every sunset steals the show. Designed with a reverse floor plan, the main living spaces sit upstairs to maximize sweeping, west-facing views over the treetops and out toward fiery evening skies. Vaulted ceilings, walls of windows, and an airy, open flow connect the living room, formal dining room, and a granite-clad chef’s kitchen with oversized center island. The adjacent family room—with its cozy fireplace—spills onto a massive second-story deck (mostly rebuilt 2024), creating the ultimate indoor-outdoor hub for entertaining. Energy-savvy upgrades keep costs low and comfort high: an owned 7.85 kW solar array (24 panels), a 50-amp EV charging outlet, and a new main electrical panel installed in 2018—delivering most years with an annual energy credit. Dual-pane windows and ceiling fans further boost efficiency. Downstairs, the expansive primary retreat feels like a private spa, featuring a walk-in closet, glass-block walk-in shower, and relaxing jetted tub. Three additional oversized bedrooms provide flexible space for family, guests, or a home office. Step outside to your personal resort: • Upgraded pool (2019) surrounded by two lower-level patios • Towering upper deck perfect for sunset lounging • Rebuilt front walkway (2024) for a grand welcome Green thumbs (and animal lovers) will swoon over the large, drip-irrigated garden, an orchard of 28 mature fruit trees (apple, peach, avocado, citrus, fig, cherry, and more), a secure chicken coop with outdoor run, and a roomy goat pen complete with shelter and play structure—truly “country living in the city.” With abundant parking for guests, RVs, or recreational toys, plus thoughtful modern upgrades throughout, this light-filled retreat delivers the best of all worlds: stunning views, sustainable living, and acres of outdoor joy—ready for you to move in and start making memories.
Listing Courtesy of Andrew Canter, Compass
Interior Features
Exterior Features
Use of this site means you agree to the Terms of Use
Based on information from California Regional Multiple Listing Service, Inc. as of July 21, 2025. This information is for your personal, non-commercial use and may not be used for any purpose other than to identify prospective properties you may be interested in purchasing. Display of MLS data is usually deemed reliable but is NOT guaranteed accurate by the MLS. Buyers are responsible for verifying the accuracy of all information and should investigate the data themselves or retain appropriate professionals. Information from sources other than the Listing Agent may have been included in the MLS data. Unless otherwise specified in writing, Broker/Agent has not and will not verify any information obtained from other sources. The Broker/Agent providing the information contained herein may or may not have been the Listing and/or Selling Agent.

