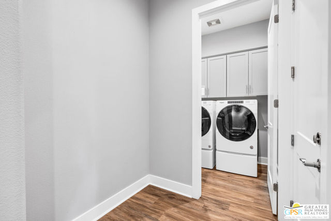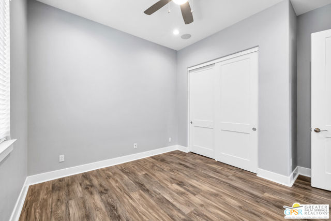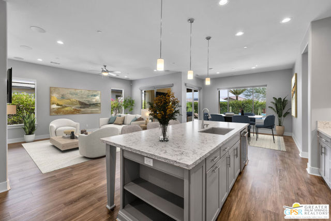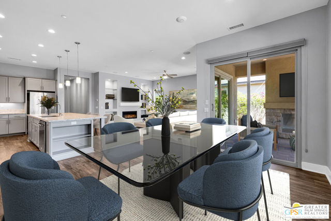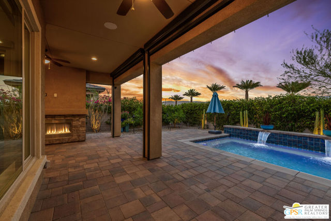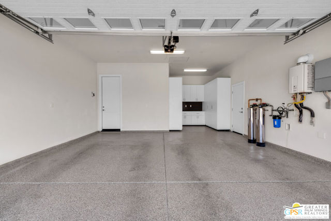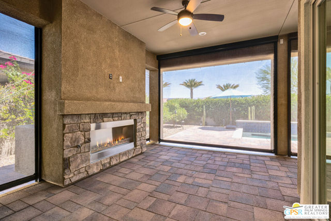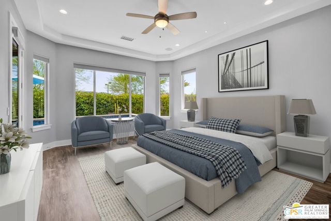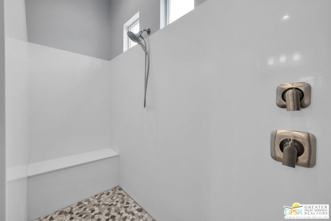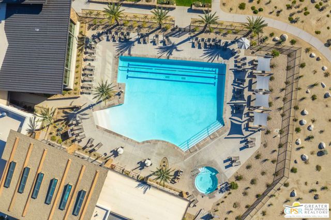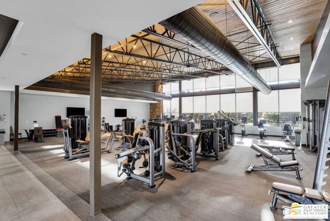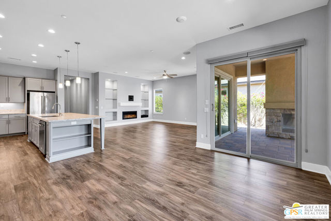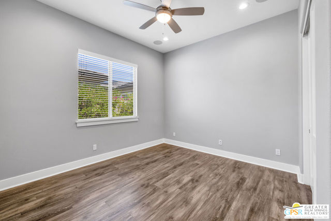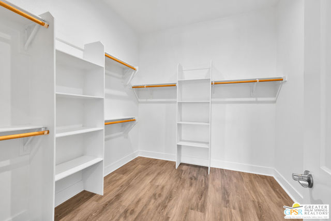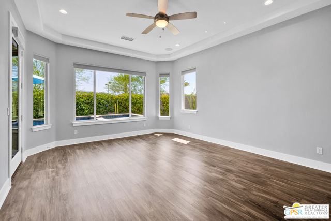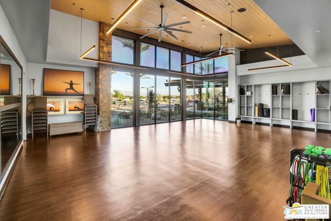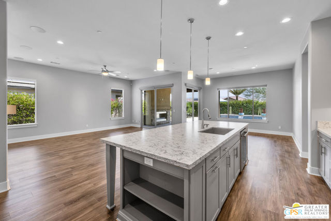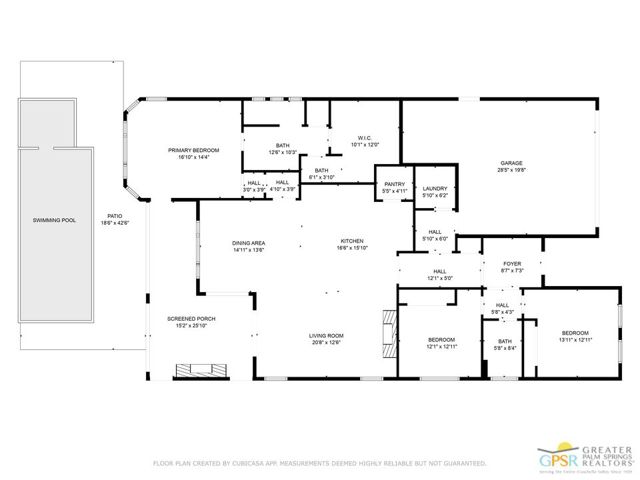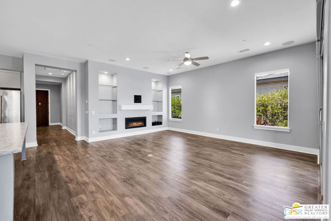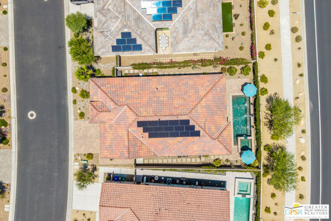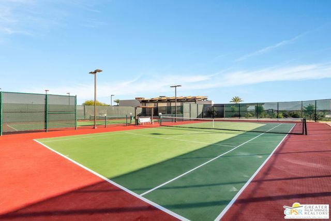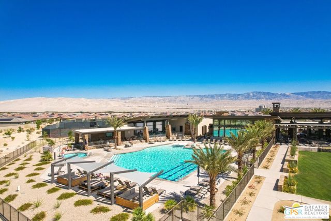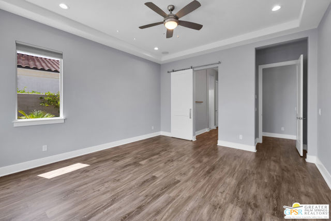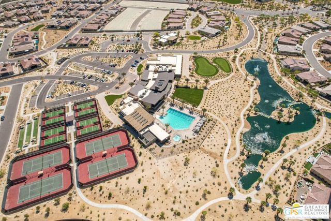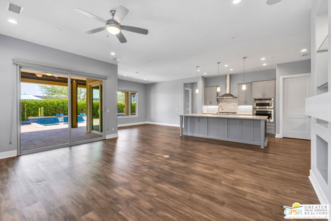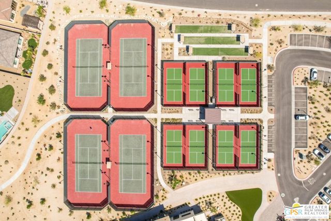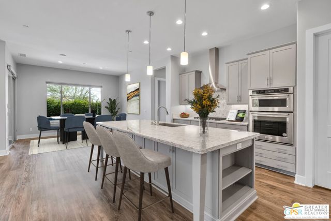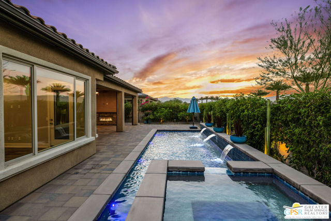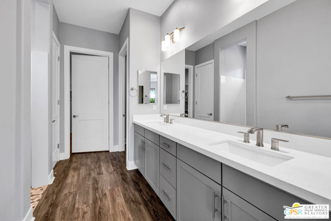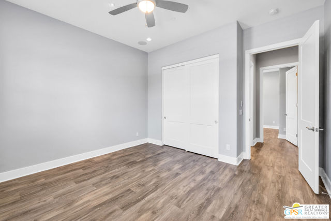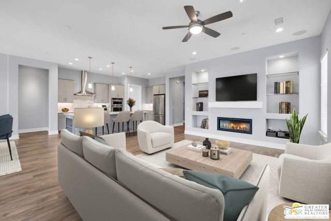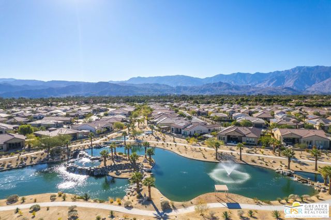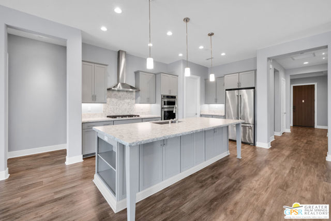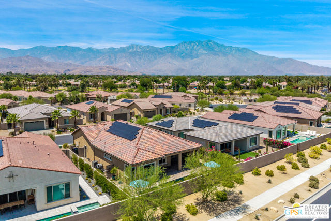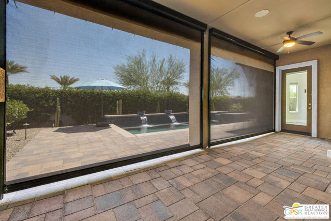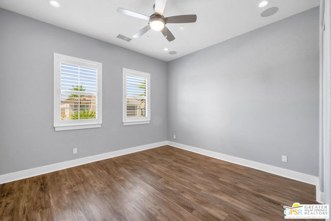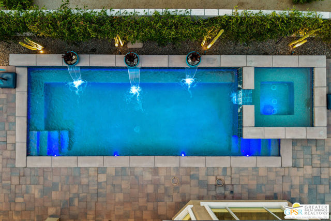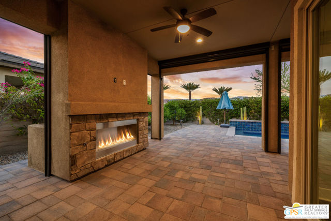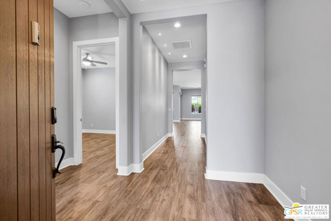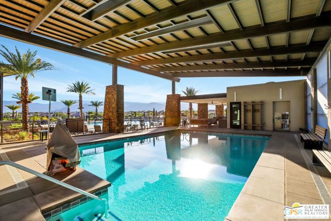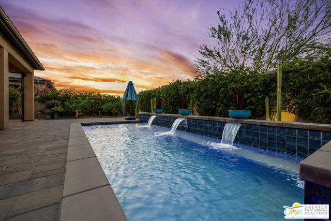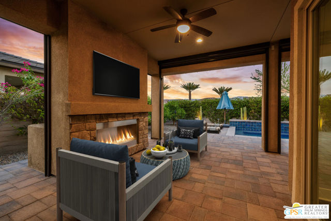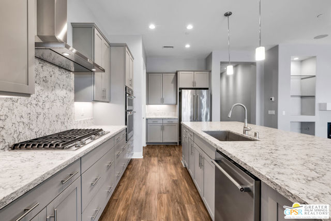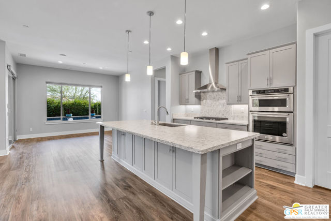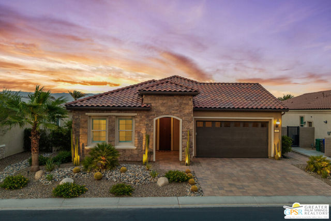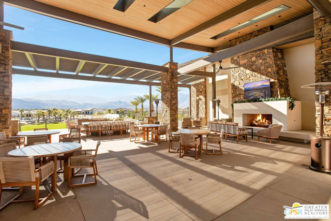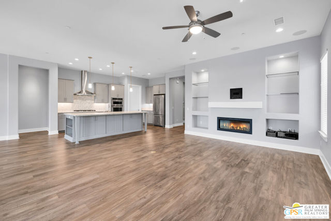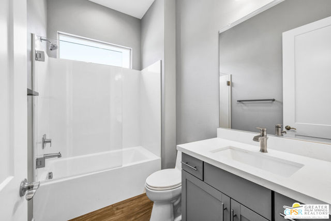14 CORK TREE, RANCHO MIRAGE CA 92270
- 3 beds
- 1.75 baths
- 2,008 sq.ft.
- 6,556 sq.ft. lot
Property Description
You already know the appeal of Del Webb Rancho Mirage. Now, discover this upgraded Tuscan-style Preserve model, distinguished by over $200,000 in custom upgrades (see list in documents for full details). Desert living is all about enjoying your outdoor space. Teserra designed and built the pool and spa and incorporated three sheer descent waterfalls for a stunning effect. The back patio features a gas fireplace, a misting system, ceiling fans and retractable sunshades. The landscaping is beautifully designed and now has mature plantings that add to this private retreat. The kitchen features upgrades in cabinets, the center island, appliances and lighting. The great room features a gas fireplace, surround sound, custom lighting and an added glass sliding door to the outside. In the primary suite, custom upgrades include a bay window and a French door with direct access to the back yard. The primary bath has a spa-style walk-in shower with solid surface surround, a double vanity and a large walk-in closet. The guest bathroom has a glass enclosed tub/shower. The home features a true third bedroom. The garage has an insulated door with glass panels, additional wall and ceiling insulation, Polyaspartic flooring, and built-in storage cabinets with a workbench. A 15-panel owned solar system keeps energy bills low, while a whole-house water filtration and UV sanitation system ensures pristine water quality. Live intelligently with top-tier smart systems including a Flume water monitor for real-time tracking and leak alerts, irrigation control, Lutron lighting, keyless entry, and iAqualink to manage pool and yard systems remotely.
Listing Courtesy of Peter Roa, BD Homes-The Paul Kaplan Group
Interior Features
Exterior Features
Use of this site means you agree to the Terms of Use
Based on information from California Regional Multiple Listing Service, Inc. as of July 20, 2025. This information is for your personal, non-commercial use and may not be used for any purpose other than to identify prospective properties you may be interested in purchasing. Display of MLS data is usually deemed reliable but is NOT guaranteed accurate by the MLS. Buyers are responsible for verifying the accuracy of all information and should investigate the data themselves or retain appropriate professionals. Information from sources other than the Listing Agent may have been included in the MLS data. Unless otherwise specified in writing, Broker/Agent has not and will not verify any information obtained from other sources. The Broker/Agent providing the information contained herein may or may not have been the Listing and/or Selling Agent.

