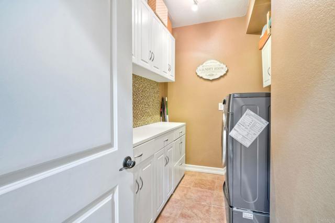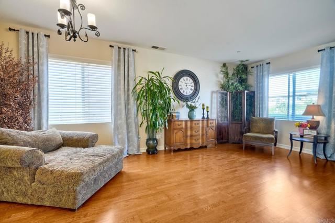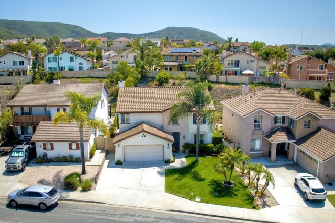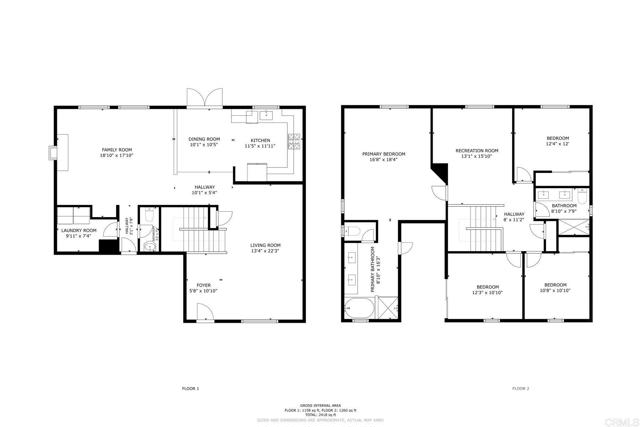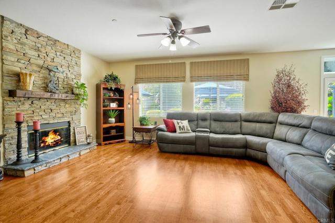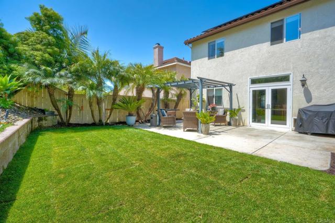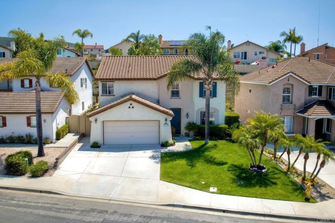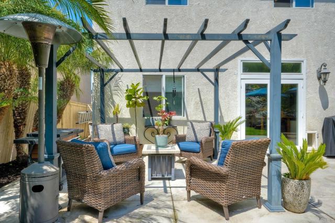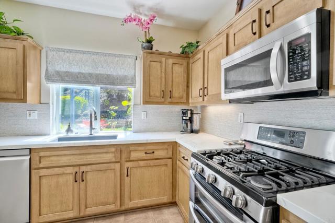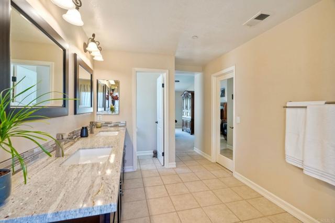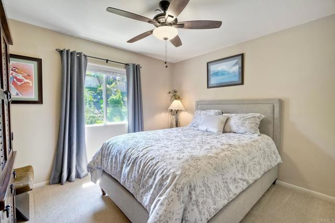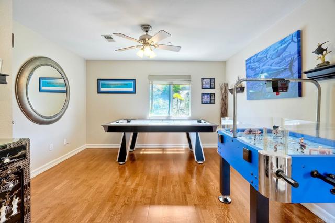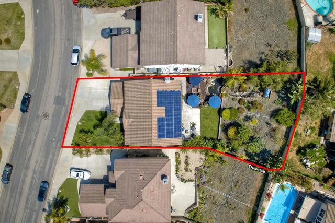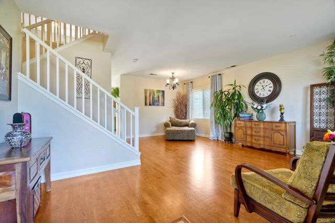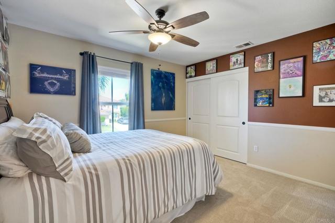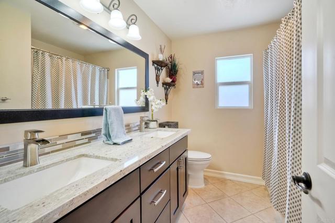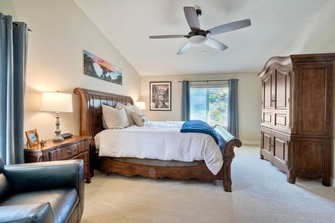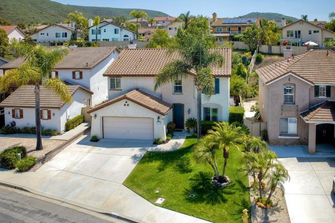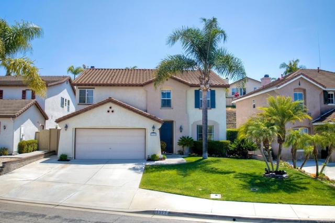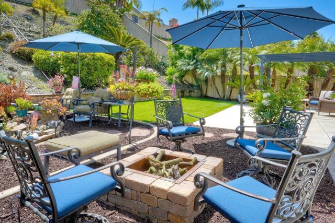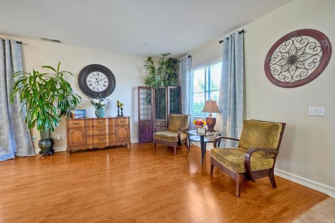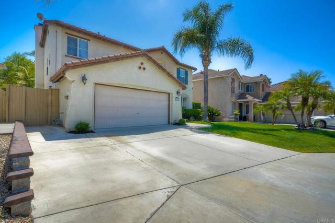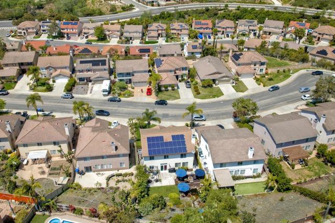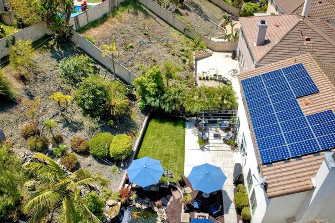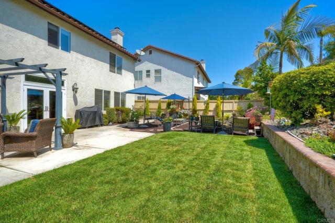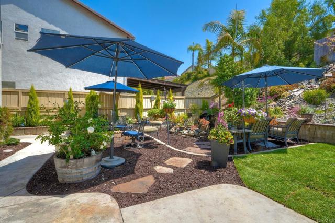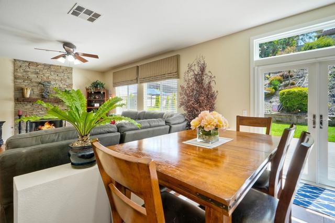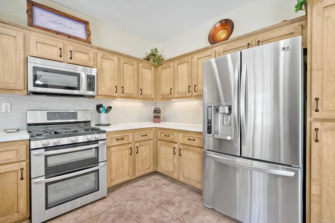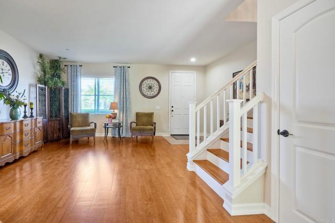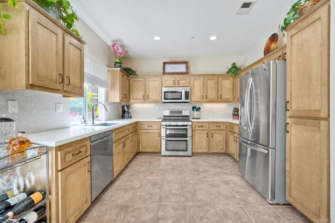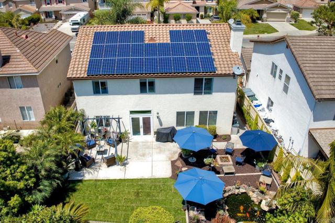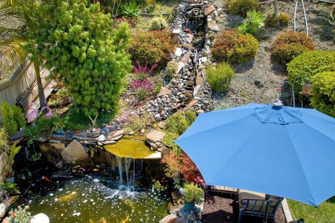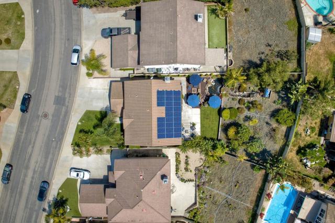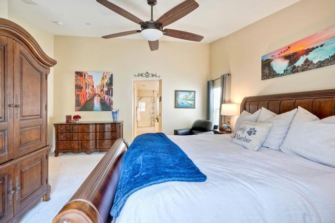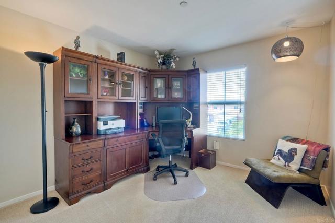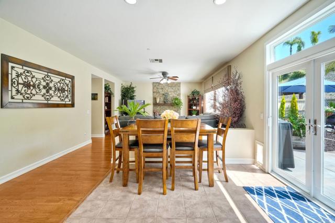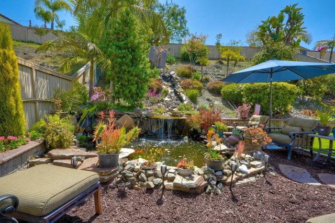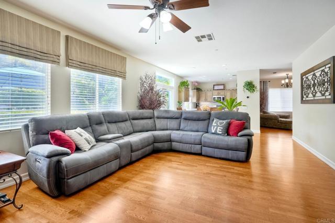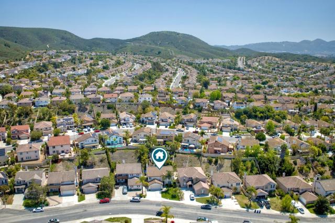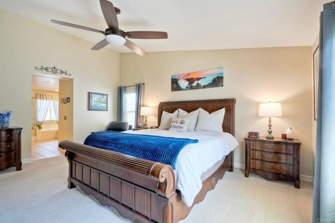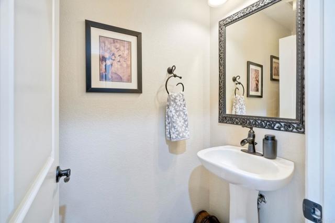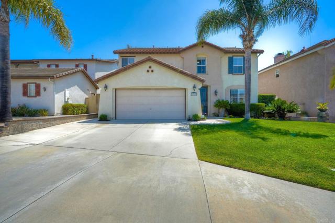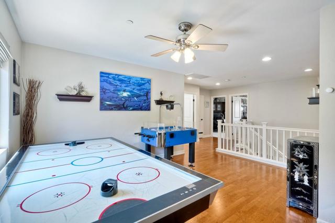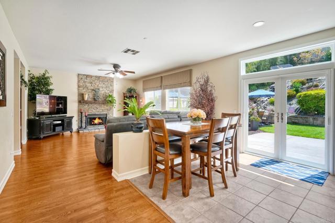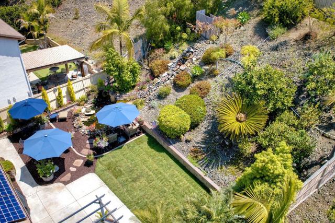1377 CORTE BAGALSO, SAN MARCOS CA 92069
- 4 beds
- 2.50 baths
- 2,467 sq.ft.
- 7,756 sq.ft. lot
Property Description
Welcome to Your Dream Home in the Heart of Santa Fe Hills! Nestled in the highly sought-after Santa Fe Hills neighborhood of San Marcos, this beautifully upgraded home, tucked away on a peaceful cul-de-sac, features a rarely available floor plan that’s both spacious and functional—perfect for modern living and effortless entertaining. Step inside to discover an expansive family room that seamlessly flows into a thoughtfully updated kitchen, complete with refaced cabinetry, gleaming quartz countertops, a striking large-tile backsplash, and top-of-the-line stainless steel appliances. An oversized quartz composite sink and recessed LED lighting add both style and functionality to this stunning space. Boasting 4 spacious bedrooms and 2.5 updated bathrooms, this home offers comfort and convenience for the whole family. All bedroom closets are outfitted with custom built-ins, and the primary suite is a true retreat with vaulted ceilings, an updated en suite bathroom, a walk-in closet, and double-sided mirrored doors. Enjoy high-end touches throughout the home, including new carpet in all bedrooms, granite bathroom countertops, sleek nickel-plated faucets, and upgraded cabinetry. Designer ceiling fans in every room, freshly painted extra-wide door frames, tall 5-inch baseboards, and stylish upgraded interior doors and hardware—including closets—elevate the interior design. Rich real hardwood floors anchor the main living areas, while a custom-built, dry-stacked Rock gas fireplace with a reclaimed wood mantle adds a rustic yet elegant focal point to the living room. French doors and a custom transom window invite natural light and lead you to a backyard oasis. Relax or entertain among multiple seating areas, a charming brick firepit, and a serene waterfall cascading into a koi pond—all surrounded by mature trees, lush landscaping, and vibrant flowers. Additional features include a downstairs laundry room with cabinetry and countertop space (gas and electric dryer hookups available), a whole-home water filtration and softener system, and a fully paid solar energy system with 25 panels. The 2-car garage includes custom cabinetry and a storage loft for all your organizational needs. Located within walking distance to the highly rated Paloma Elementary School, and the community’s pool, tennis courts, soccer and baseball fields, this home offers the best of both privacy and convenience—with no HOA to worry about. This home is a rare gem—combining thoughtful upgrades, indoor-outdoor living, and an unbeatable location. Come see it in person and fall in love with your forever home!
Listing Courtesy of Michelle English, On Point Realty
Interior Features
Exterior Features
Use of this site means you agree to the Terms of Use
Based on information from California Regional Multiple Listing Service, Inc. as of May 4, 2025. This information is for your personal, non-commercial use and may not be used for any purpose other than to identify prospective properties you may be interested in purchasing. Display of MLS data is usually deemed reliable but is NOT guaranteed accurate by the MLS. Buyers are responsible for verifying the accuracy of all information and should investigate the data themselves or retain appropriate professionals. Information from sources other than the Listing Agent may have been included in the MLS data. Unless otherwise specified in writing, Broker/Agent has not and will not verify any information obtained from other sources. The Broker/Agent providing the information contained herein may or may not have been the Listing and/or Selling Agent.

