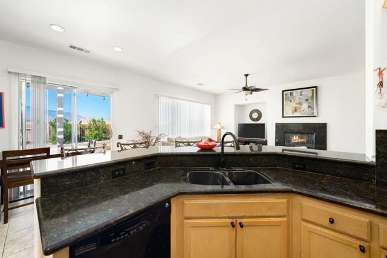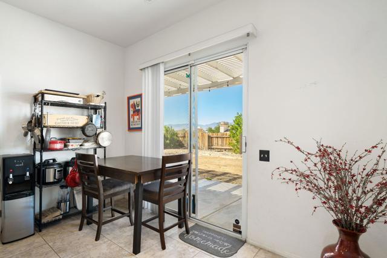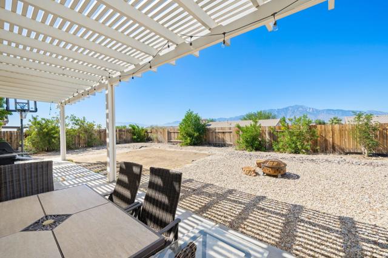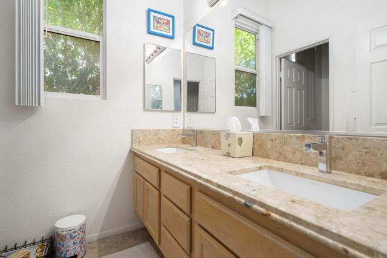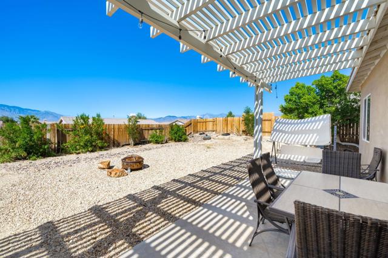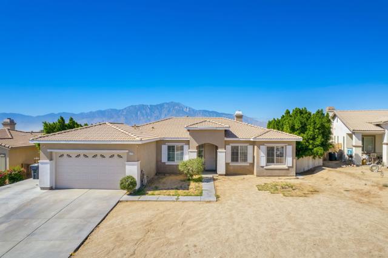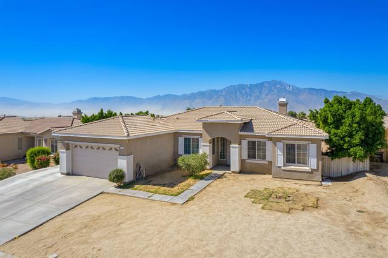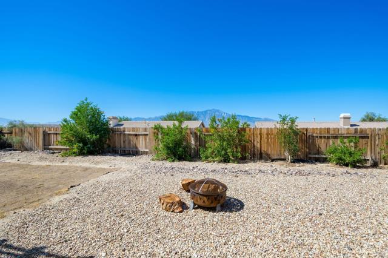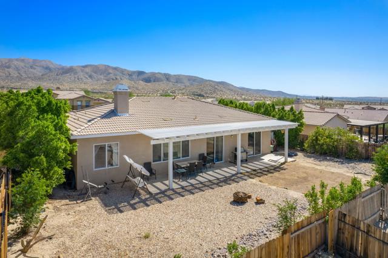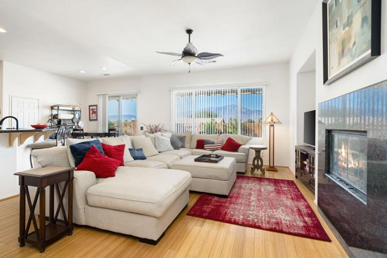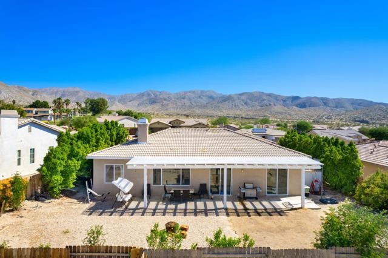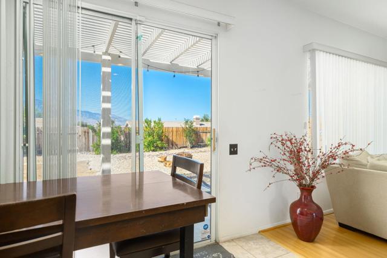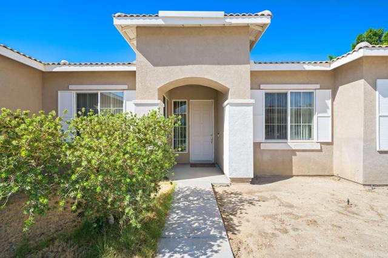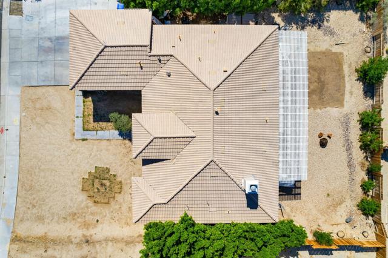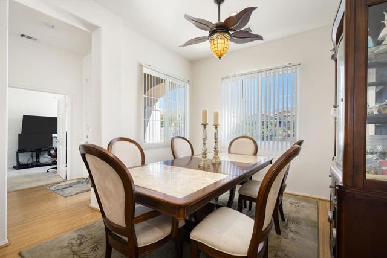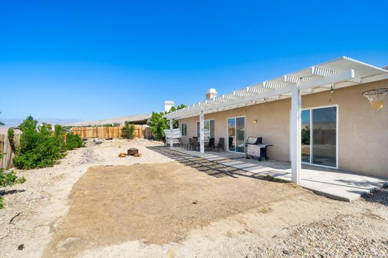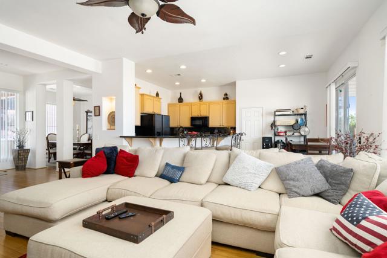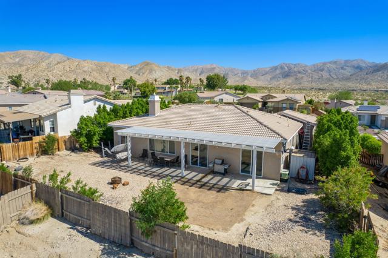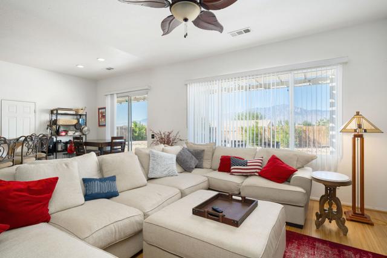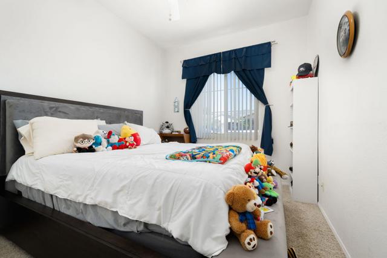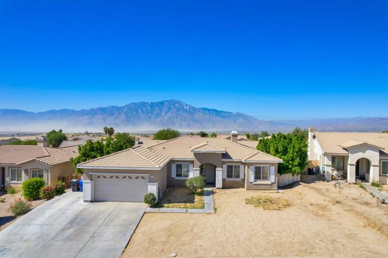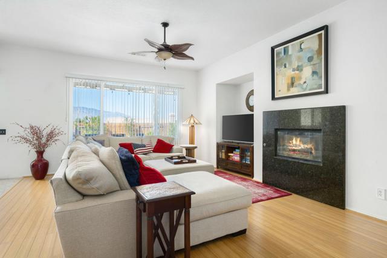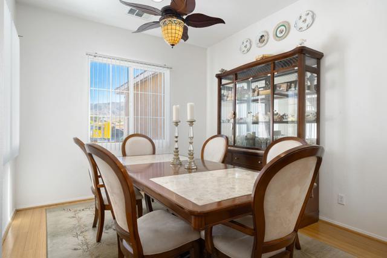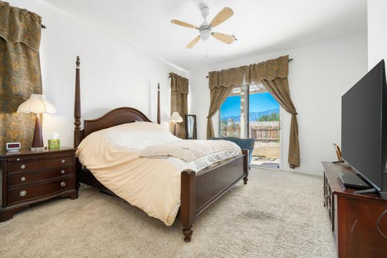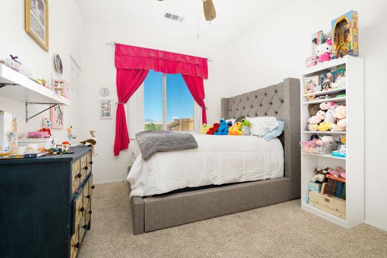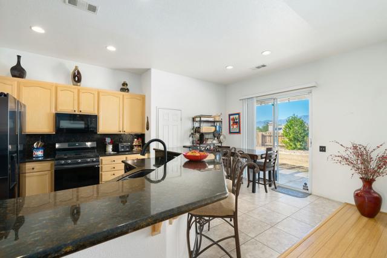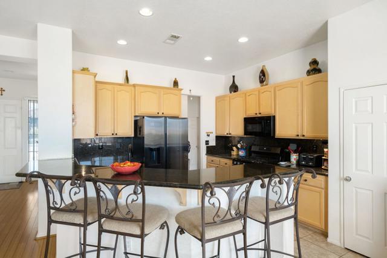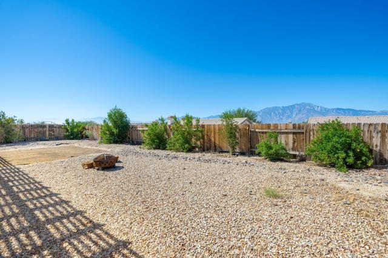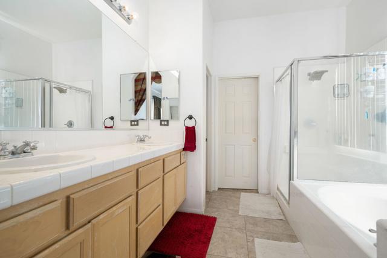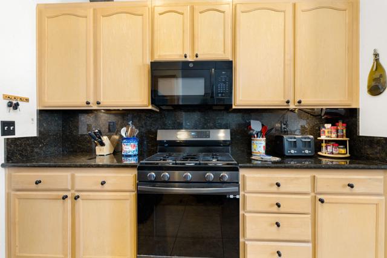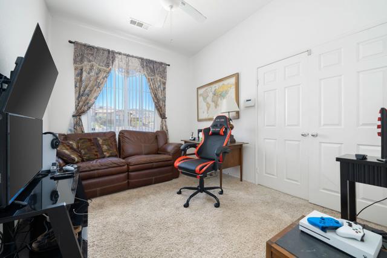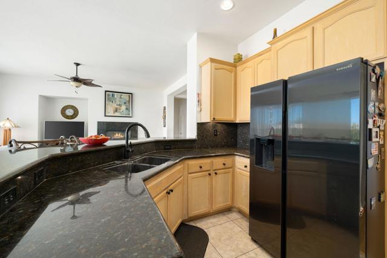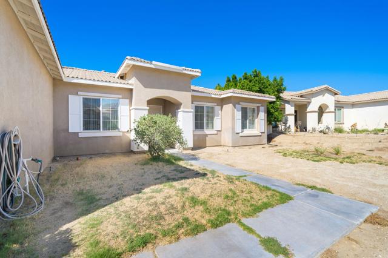13757 STARLIGHT WAY, DESERT HOT SPRINGS CA 92240
- 3 beds
- 2.00 baths
- 2,006 sq.ft.
- 9,148 sq.ft. lot
Property Description
Welcome home to Hacienda Heights, an upscale subdivision close to shopping and restaurants. Enjoy mountain vistas from the covered patio. Quiet interior location in the complex away from traffic. This home has a versatile great room floor plan, with mountain views from the main living area and primary suite. Take off the chill on cool evenings with the granite faced fireplace. 3 spacious bedrooms plus a den/office for the growing family. Kitchen upgrades include slab granite counters and newer appliances. Guest bath has been upgraded with a solid surface counter, designer sinks and fixtures and a custom shower surround. Tile or bamboo flooring in the main living areas. Decorated in warm neutral colors. This well-maintained home has energy efficient upgrades that include a newer HVAC system, ceiling fans and an evaporative cooler for the primary suite. A newer water heater was recently installed. Entertain in the spacious backyard with mountain views under the extended covered patio. Lots of room to expand with a pool and spa. Potential RV parking in the spacious side yard. The driveway features extra parking spaces. Low maintenance yard has the irrigation system installed and is waiting for the new owner's creative touch. Close to shopping, restaurants and schools. Newer water heater and an evaporative cooler for the primary suite. Entertain in the spacious backyard with mountain views. Potential RV parking in the spacious side yard. Driveway features extra parking spaces. Low maintenance yard has the irrigation system installed and is waiting for the new owners' creative touch. Close to shopping, restaurants and schools. Julius Corsini Elementary School is a few blocks away. Contingent upon buyers finding a replacement home.
Listing Courtesy of Linda Langman, Bennion Deville Homes
Interior Features
Exterior Features
Use of this site means you agree to the Terms of Use
Based on information from California Regional Multiple Listing Service, Inc. as of July 3, 2025. This information is for your personal, non-commercial use and may not be used for any purpose other than to identify prospective properties you may be interested in purchasing. Display of MLS data is usually deemed reliable but is NOT guaranteed accurate by the MLS. Buyers are responsible for verifying the accuracy of all information and should investigate the data themselves or retain appropriate professionals. Information from sources other than the Listing Agent may have been included in the MLS data. Unless otherwise specified in writing, Broker/Agent has not and will not verify any information obtained from other sources. The Broker/Agent providing the information contained herein may or may not have been the Listing and/or Selling Agent.

