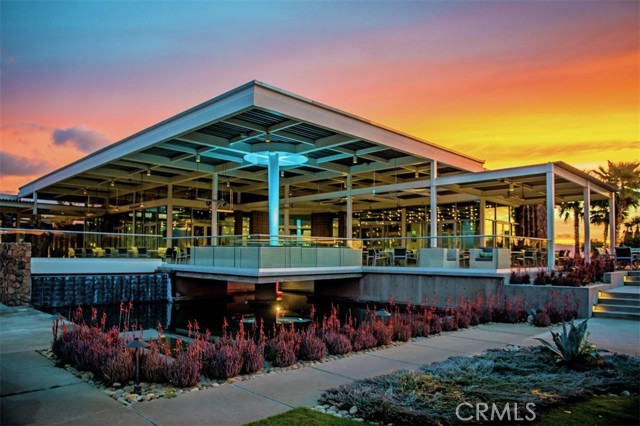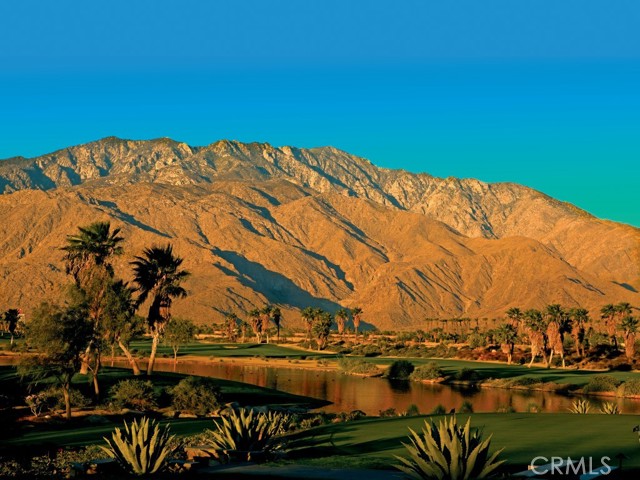1360 CELADON STREET, PALM SPRINGS CA 92262
- 3 beds
- 3.00 baths
- 2,402 sq.ft.
- 5,663 sq.ft. lot
Property Description
Welcome to NOLA at Escena, a striking new enclave in Palm Springs where modern architecture and iconic mountain views define the ultimate desert lifestyle. Just minutes from downtown, world-class golf, renowned dining, and the Palm Springs International Airport, NOLA offers a rare blend of serenity and convenience. Homesite #7 showcases the PABLO mid-century elevation, a designer-curated new construction home thoughtfully placed on an interior lot on the golf-course with an upgraded private pool with raised spa. Priced at $1,594,000, this residence delivers 3 spacious bedrooms, 3 designer bathrooms, and 2,402 square feet of refined living space with an open-concept layout and high-end finishes throughout. Enter through the upgraded front door and walk down the gallery grand hallway into a dramatic great room with soaring ceilings, a 48” linear fireplace, and expansive walls of glass that frame the natural beauty of the desert landscape. The chef’s kitchen features quartz countertops, full-height designer backsplash, upgraded cabinetry, a large center island, and premium JennAir appliances. The primary suite is a peaceful retreat, complete with a spa-style en-suite bath, upgraded tilework, and a generous walk-in closet. A secondary bedroom includes its own en-suite bath, wet bar, and private entrance perfect for guests or multigenerational living, while a third bedroom adds versatility. Additional upgrades include solar panels, premium tile and counter finishes, and multi-slide glass doors that create seamless indoor-outdoor living. Community features include walking trails, a dog park, and access to Escena Golf Club, known for its mid-century modern clubhouse, acclaimed restaurant, and stunning views of the San Jacinto Mountains. Homesite #7 is estimated for completion in early 2026, just in time to enjoy the beauty of spring in Palm Springs. Photos shown are of the model home; actual home is under construction.
Listing Courtesy of Jennifer Robertson, Toll Brothers Real Estate, Inc
Interior Features
Exterior Features
Use of this site means you agree to the Terms of Use
Based on information from California Regional Multiple Listing Service, Inc. as of August 1, 2025. This information is for your personal, non-commercial use and may not be used for any purpose other than to identify prospective properties you may be interested in purchasing. Display of MLS data is usually deemed reliable but is NOT guaranteed accurate by the MLS. Buyers are responsible for verifying the accuracy of all information and should investigate the data themselves or retain appropriate professionals. Information from sources other than the Listing Agent may have been included in the MLS data. Unless otherwise specified in writing, Broker/Agent has not and will not verify any information obtained from other sources. The Broker/Agent providing the information contained herein may or may not have been the Listing and/or Selling Agent.

















