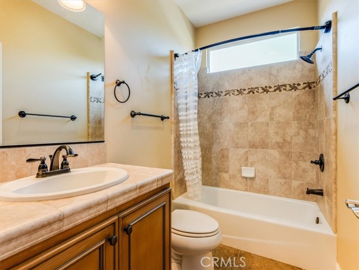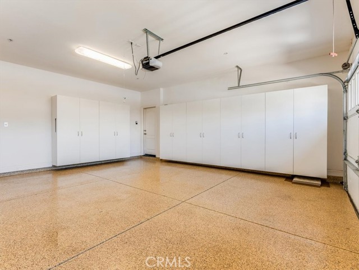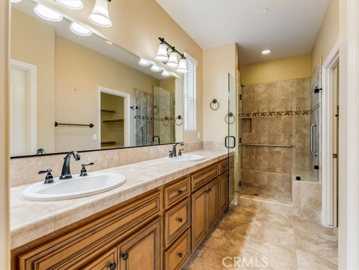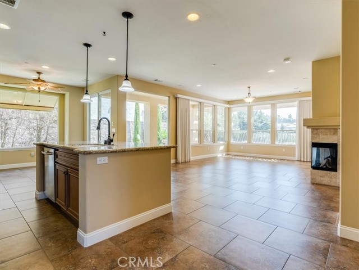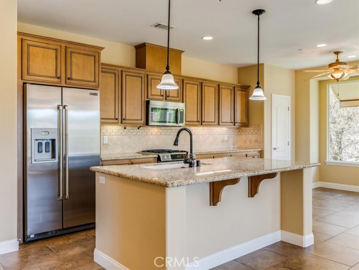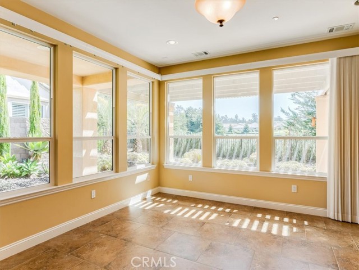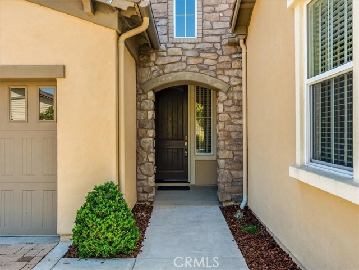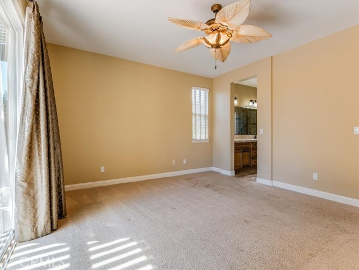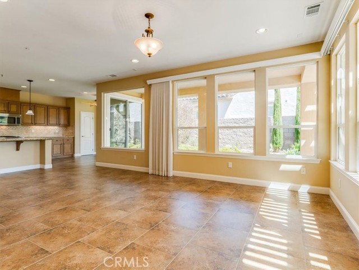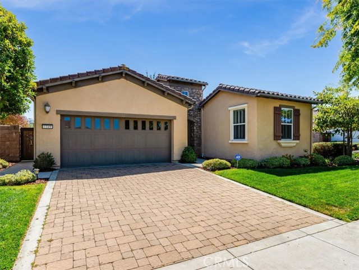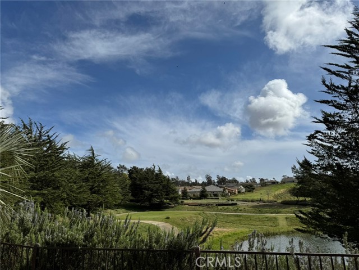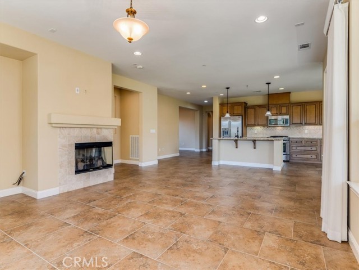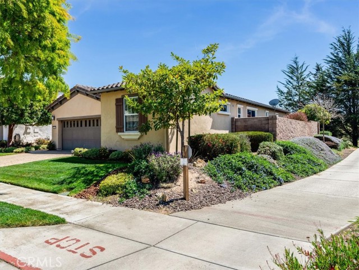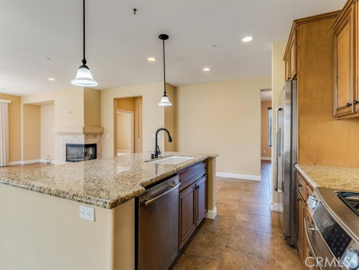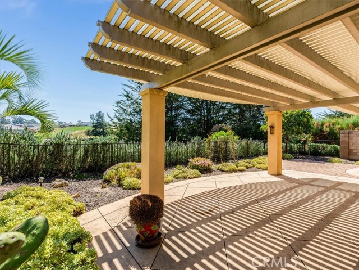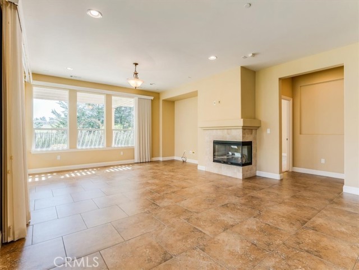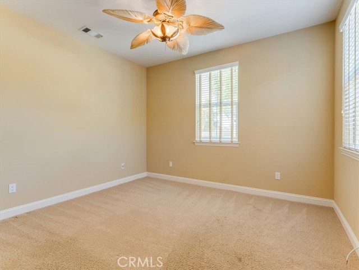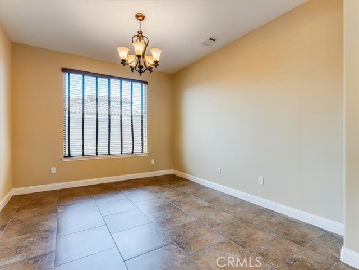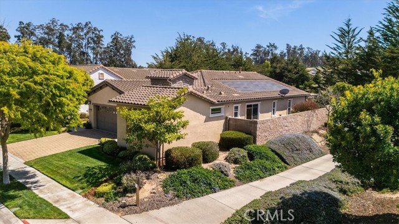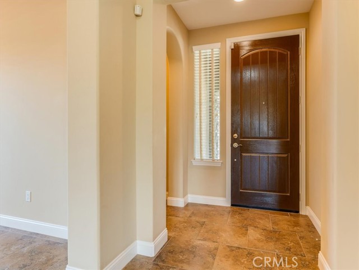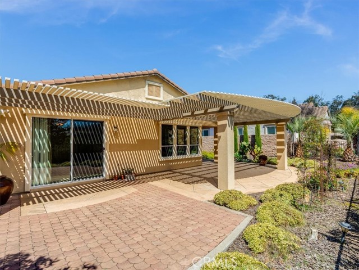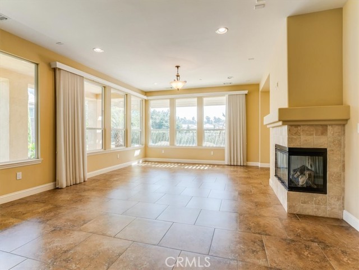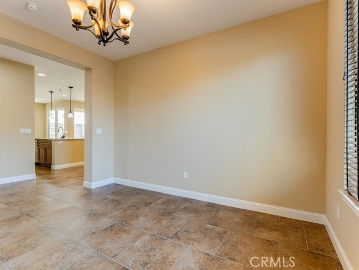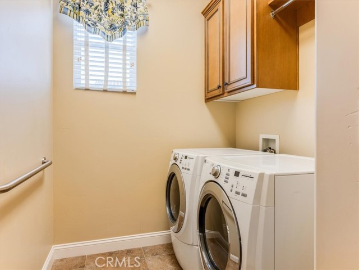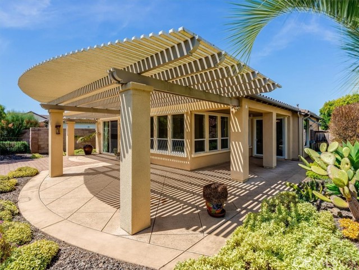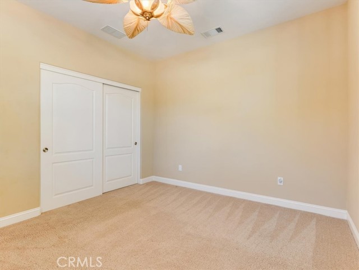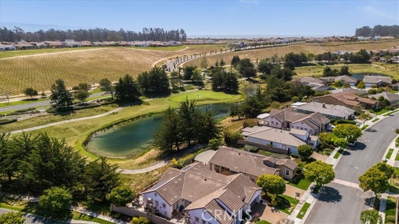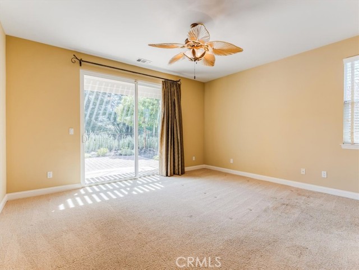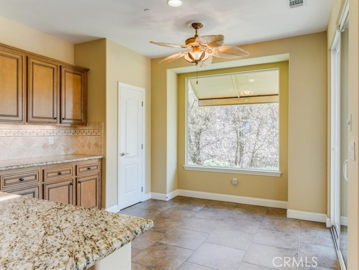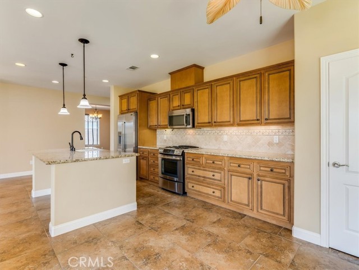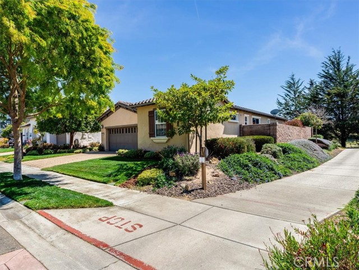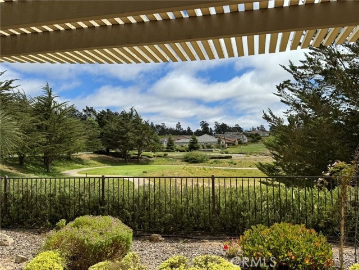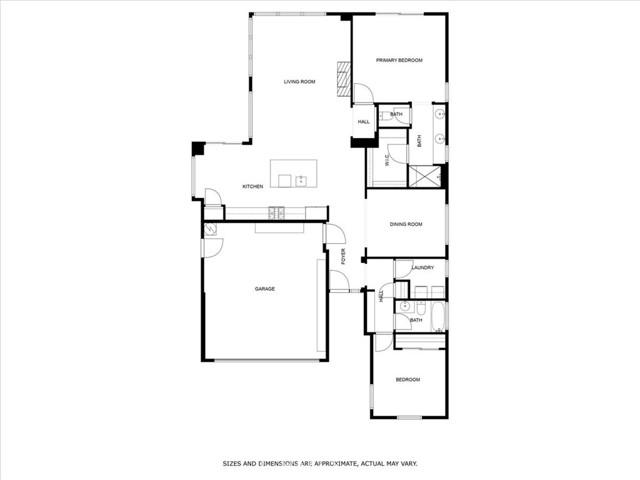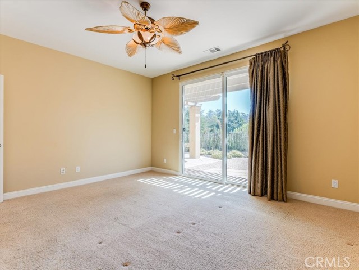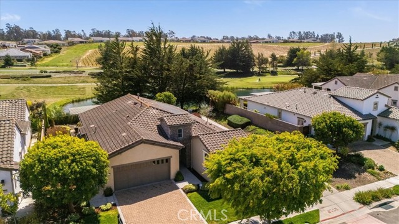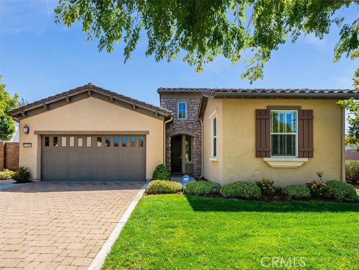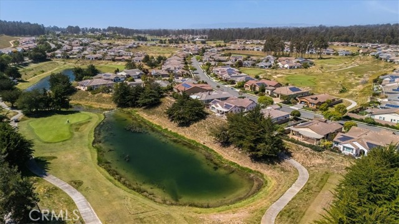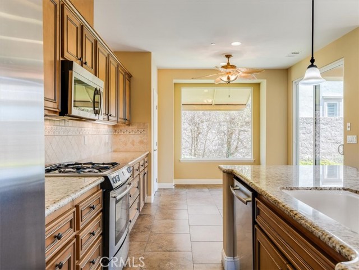1349 VICKI LANE, NIPOMO CA 93444
- 2 beds
- 2.00 baths
- 1,669 sq.ft.
- 6,652 sq.ft. lot
Property Description
Welcome to Trilogy at Monarch Dunes Luxury 5-Star Golf Resort! This home offers fabulous views from its premium lot location. The amazing views draw you from inside the front door straight through to the Great Room overlooking the Challenge Course, lake, and vineyards. This Monterey model solar-powered home has 2 bedrooms, 2 baths, a bonus room, and a 2 car garage with built-in cabinetry. The Great Room explodes with an abundance of natural sunlight from every window looking out to a backyard that is reminiscent of Monet's outdoor scenes both inviting and surreal. While inside enjoy the warmth of the fireplace where you can relax or entertain family and friends. Just off the Great Room is the chef's delight gourmet kitchen offering seating in the kitchen nook or at the center island. The heart of the home is the kitchen, and this home is no exception with beautiful granite slab counter tops and a great center island. This kitchen includes a pantry and stainless-steel appliances: refrigerator, microwave, dishwasher, and a gas cook top. The master bedroom has sliding glass doors to the backyard and a large walk-in closet. The master bathroom has dual sinks and a nice walk-in shower. The guest bedroom is spacious with a double closet and a window looking out to the front yard. Both bedrooms have new carpet (not pictured). The guest bathroom has a combination tub and shower. This home also includes air conditioning and an epoxy garage floor. The backyard is south-facing and has a wrought-iron fence and shrubs for privacy. This home is turnkey and ready for you to move in!
Listing Courtesy of Mary Blake, Keller Williams Realty Central Coast
Interior Features
Exterior Features
Use of this site means you agree to the Terms of Use
Based on information from California Regional Multiple Listing Service, Inc. as of August 2, 2025. This information is for your personal, non-commercial use and may not be used for any purpose other than to identify prospective properties you may be interested in purchasing. Display of MLS data is usually deemed reliable but is NOT guaranteed accurate by the MLS. Buyers are responsible for verifying the accuracy of all information and should investigate the data themselves or retain appropriate professionals. Information from sources other than the Listing Agent may have been included in the MLS data. Unless otherwise specified in writing, Broker/Agent has not and will not verify any information obtained from other sources. The Broker/Agent providing the information contained herein may or may not have been the Listing and/or Selling Agent.

