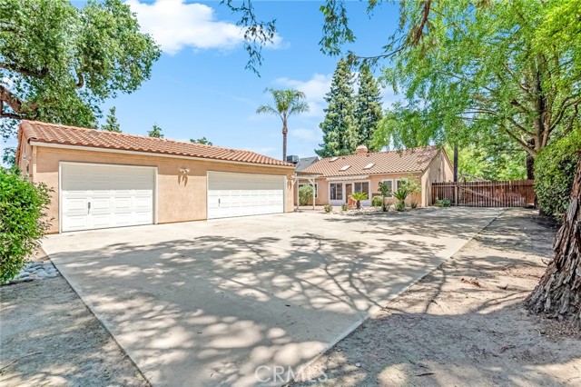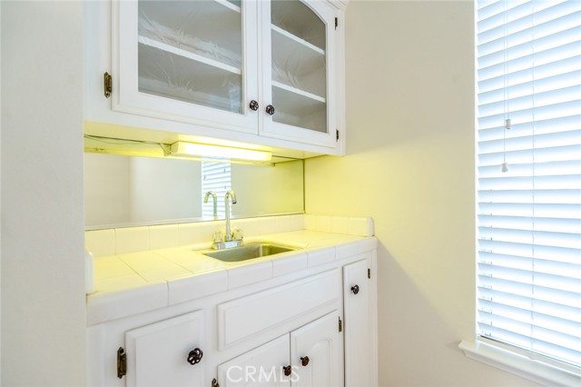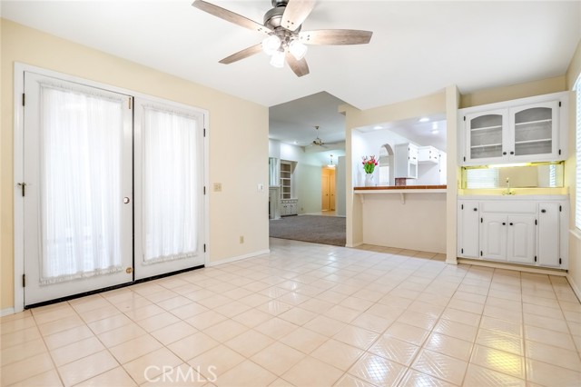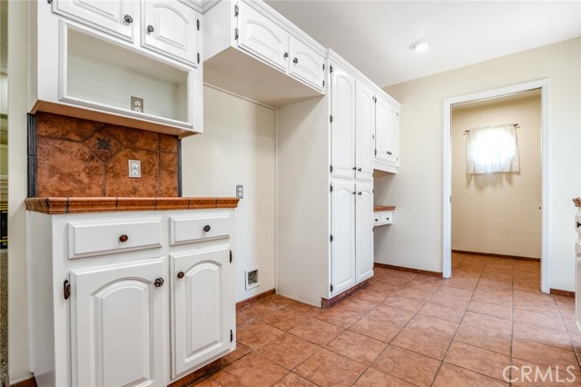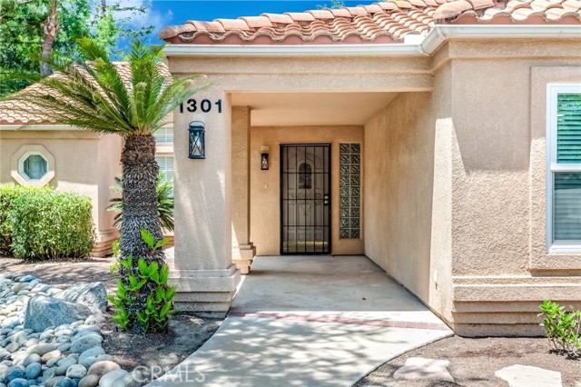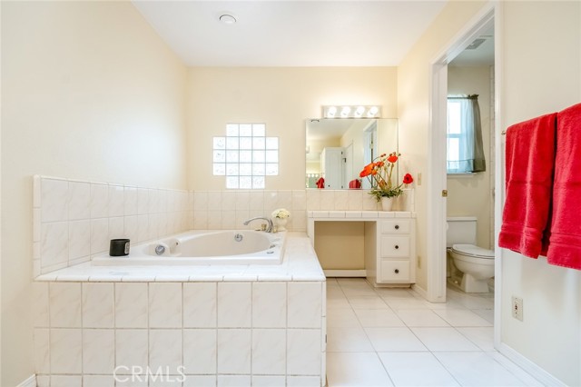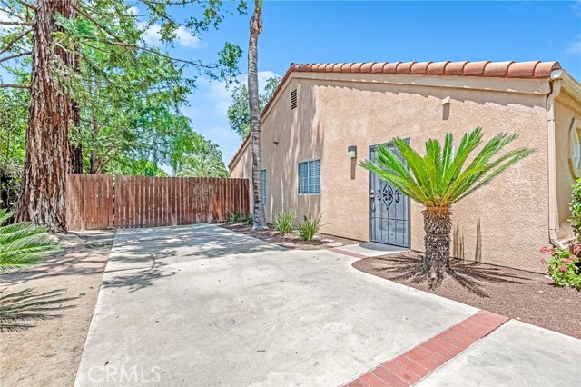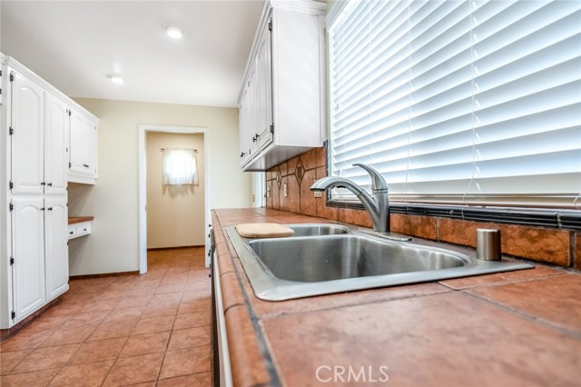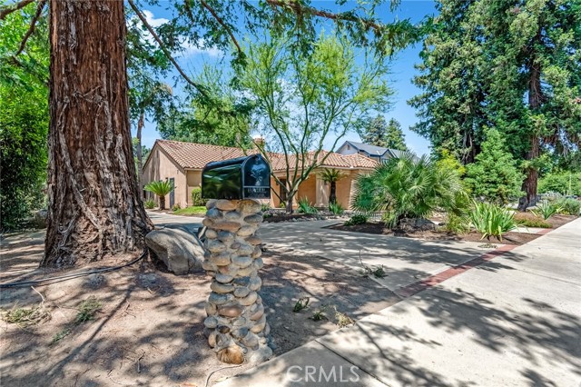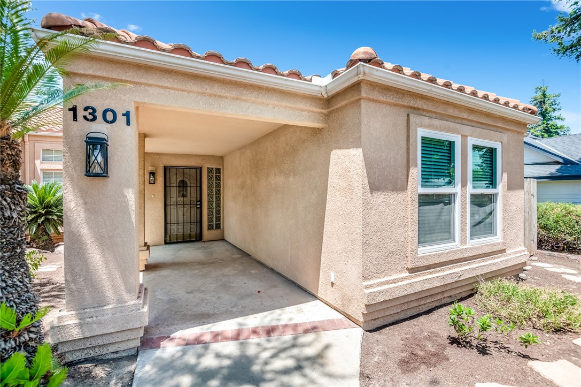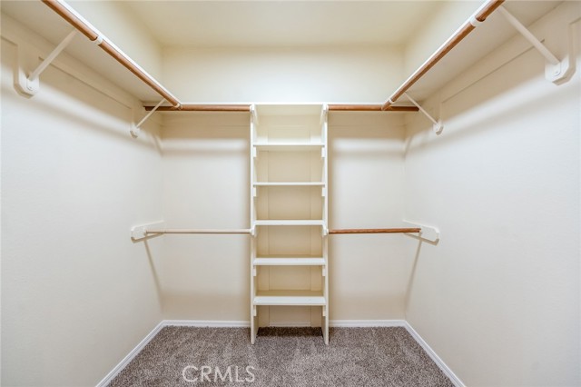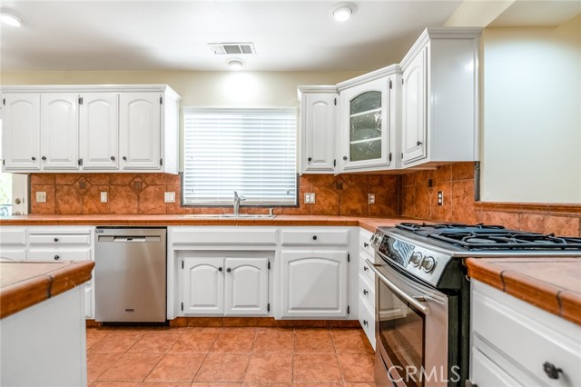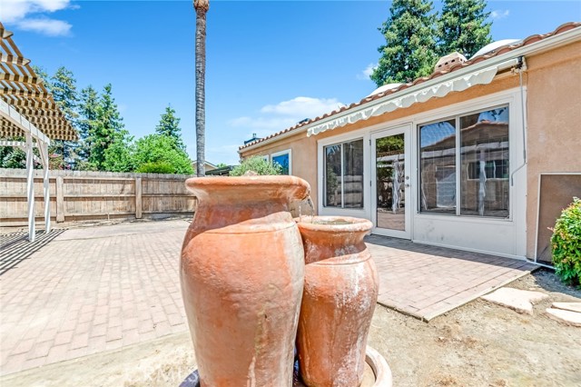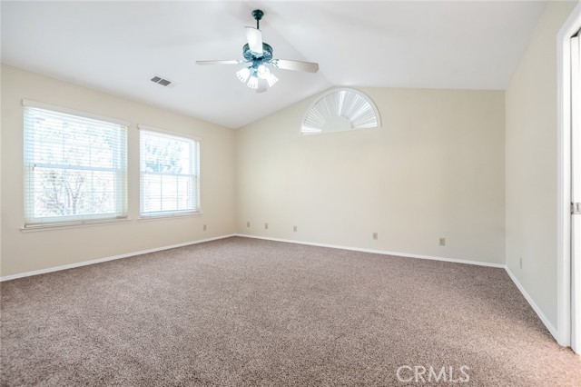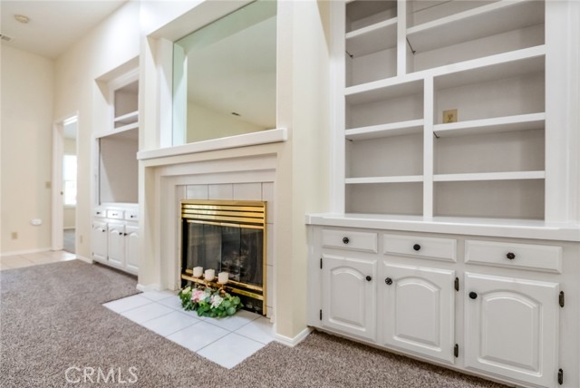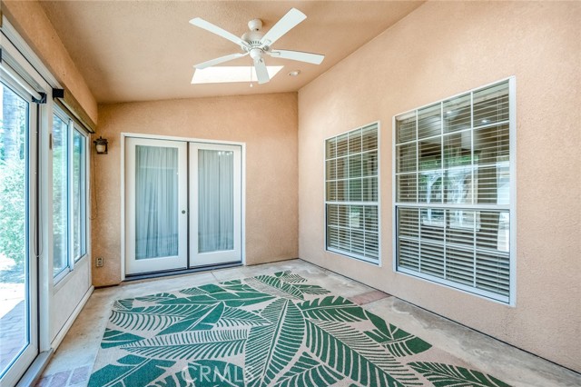1301 S COTTA S STREET, VISALIA CA 93292
- 3 beds
- 2.00 baths
- 1,864 sq.ft.
- 19,319 sq.ft. lot
Property Description
Beautiful Spanish/Mediterranean Style Custom Hone with a touch of country life. 5 minutes from the heart of Visalia, close to shopping district. This home incudes: Spanish tile roof, Oversized 3 Car Detached garage, RV Parking & sitting on almost 1/2 acre lot. Large open living room with fireplace, large master bedroom & spacious master bathroom. New inside paint & carpet, some new added lighting and fixtures inside & out. Enclosed Sunroom. A home you must see.
Listing Courtesy of Barbara Summers, Bloom Group, Inc.
Interior Features
Exterior Features
Use of this site means you agree to the Terms of Use
Based on information from California Regional Multiple Listing Service, Inc. as of June 7, 2025. This information is for your personal, non-commercial use and may not be used for any purpose other than to identify prospective properties you may be interested in purchasing. Display of MLS data is usually deemed reliable but is NOT guaranteed accurate by the MLS. Buyers are responsible for verifying the accuracy of all information and should investigate the data themselves or retain appropriate professionals. Information from sources other than the Listing Agent may have been included in the MLS data. Unless otherwise specified in writing, Broker/Agent has not and will not verify any information obtained from other sources. The Broker/Agent providing the information contained herein may or may not have been the Listing and/or Selling Agent.

