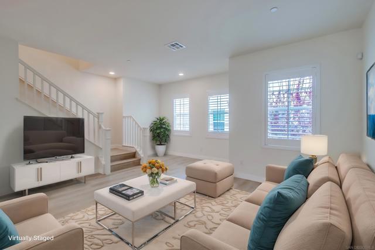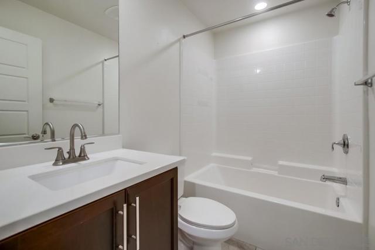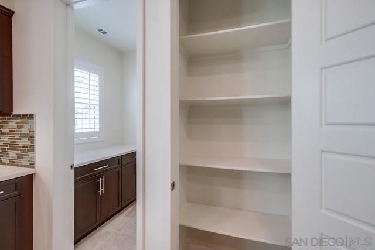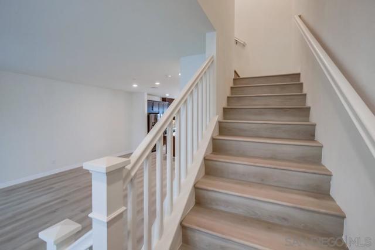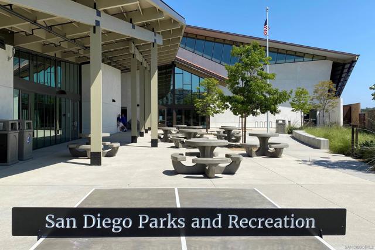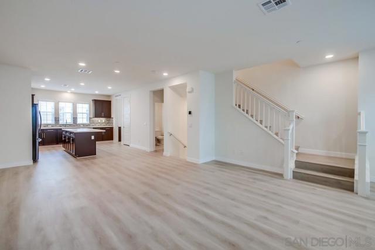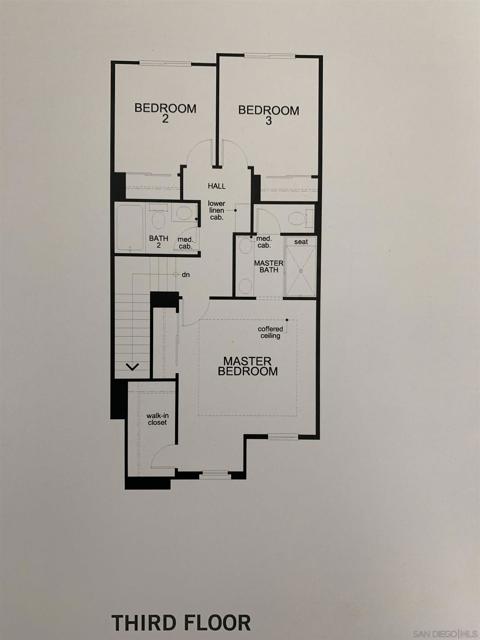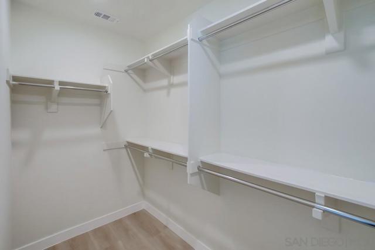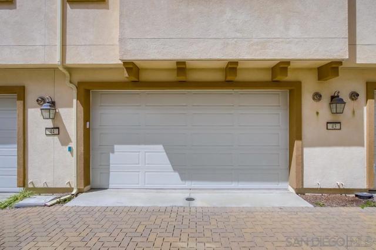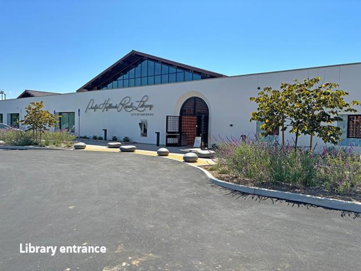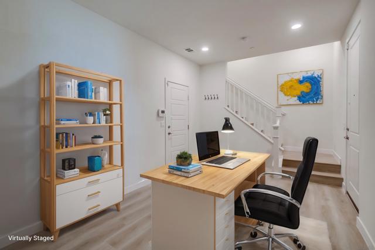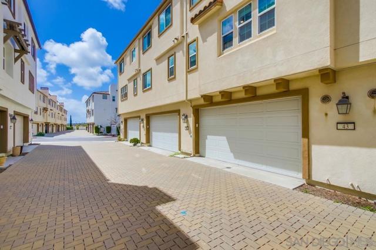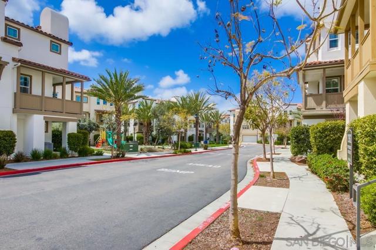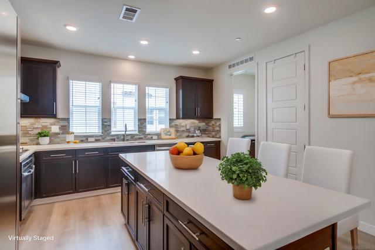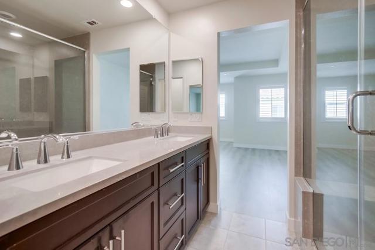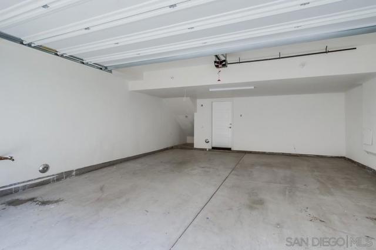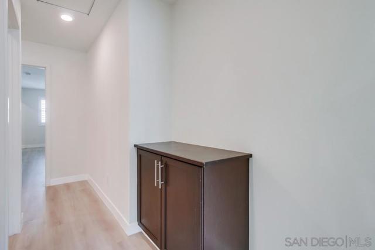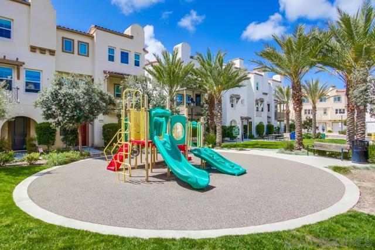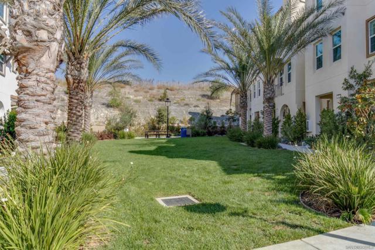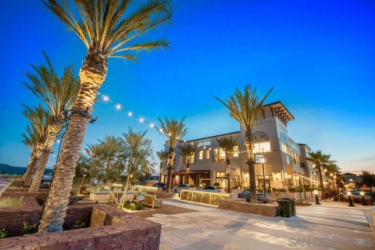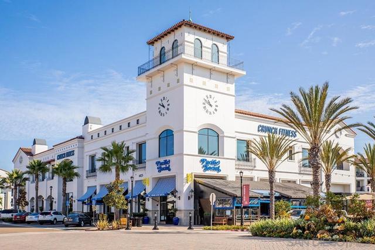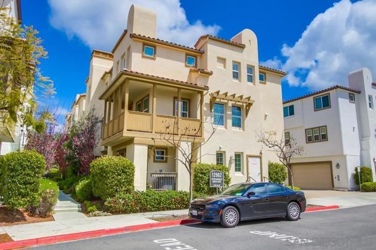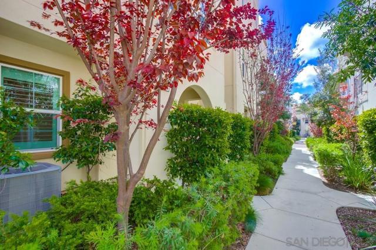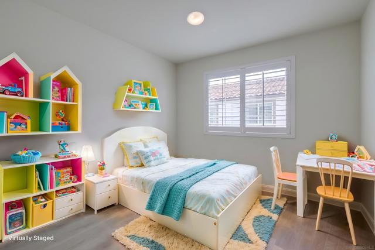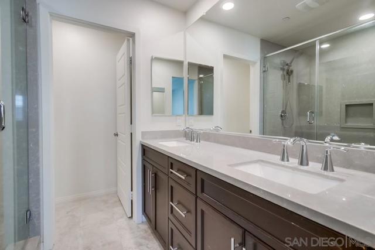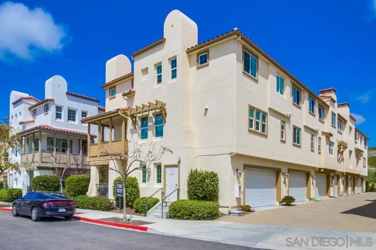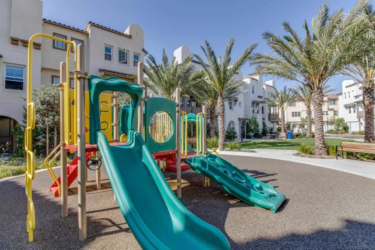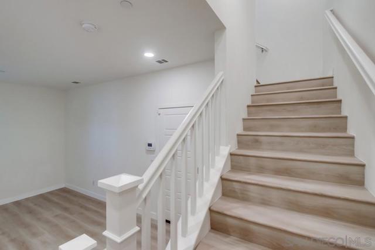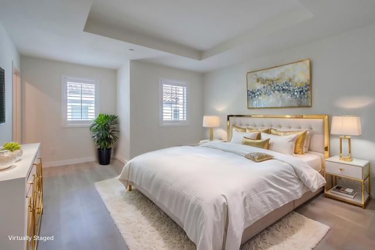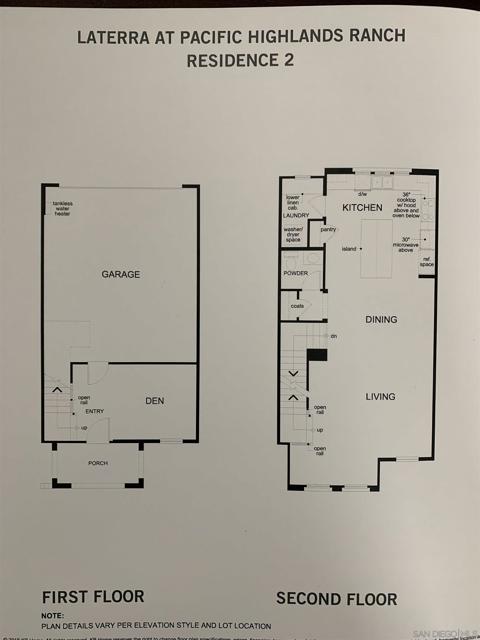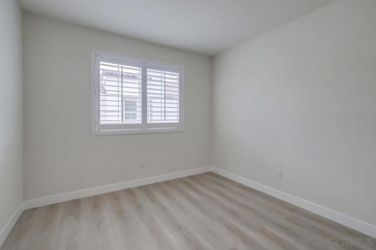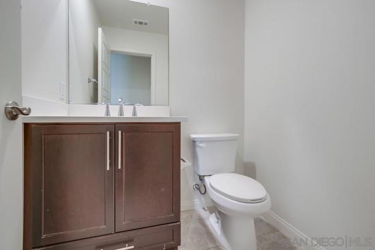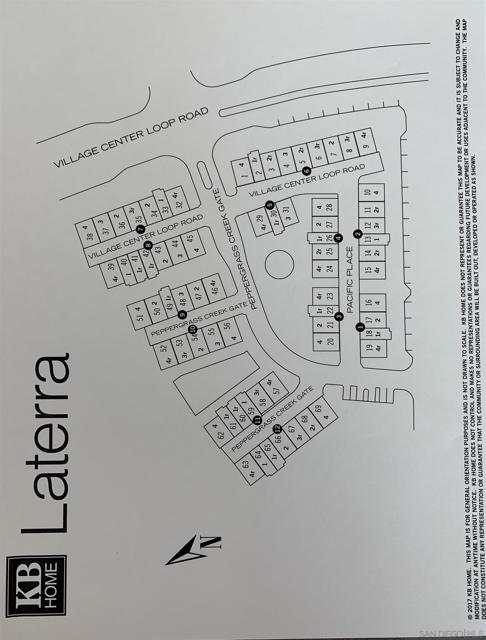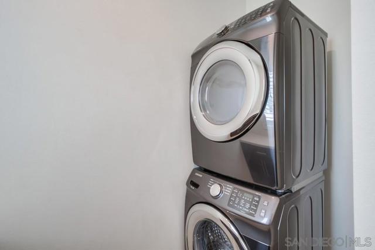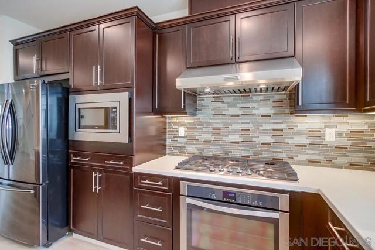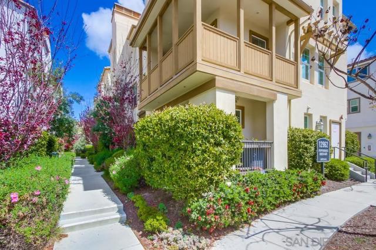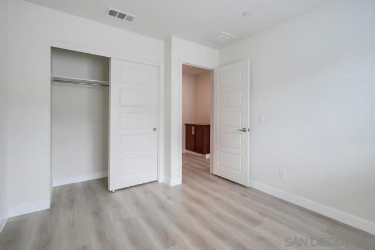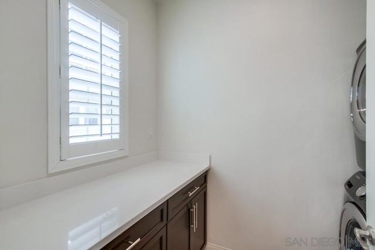12962 PEPPERGRASS CREEK GATE, SAN DIEGO CA 92130
- 3 beds
- 2.50 baths
- 1,817 sq.ft.
Property Description
Upgraded Laterra Townhome in the Highly Desirable Pacific Highlands Ranch Community! Welcome to this beautifully upgraded, energy-efficient townhome located in one of San Diego’s most prestigious neighborhoods—renowned for its top-rated schools, family-friendly atmosphere, and exceptional lifestyle amenities. Nestled in the heart of Carmel Valley, this home features 3 generously sized bedrooms, 2.5 stylish bathrooms, and a versatile first-floor den — ideal for working from home or as a study space. Enjoy brand new luxury vinyl plank flooring throughout the home, accentuating the bright, open-concept layout. The chef-inspired kitchen offers a spacious island, high-end finishes, and premium builder upgrades, seamlessly flowing into the main living and dining areas. The luxurious primary suite includes a spa-like walk-in shower and a peaceful retreat for relaxation. The walking closet offers generous space. Dedicated laundry room and ample storage space add to the home's convenience. An attached 2-car garage provides secured parking and extra storage Perfectly situated just minutes from I-56 and I-5, this home is within walking distance to Top ranking schools Canyon Crest Academy and Pacific Trails Middle School. Residents also love the proximity to the Pacific Highlands Ranch Shopping Center, the new Pacific Highlands Library, nearby community recreation center. The Laterra community also features a charming playground and BBQ pit area. This exceptional townhome combines modern elegance, everyday comfort, and unmatched convenience—truly an opportunity not to be missed! Upgraded Laterra Townhome in the Highly Desirable Pacific Highlands Ranch Community! Welcome to this beautifully upgraded, energy-efficient townhome located in one of San Diego’s most prestigious neighborhoods—renowned for its top-rated schools, family-friendly atmosphere, and exceptional lifestyle amenities. Nestled in the heart of Carmel Valley, this home features 3 generously sized bedrooms, 2.5 stylish bathrooms, and a versatile first-floor den — ideal for working from home or as a study space. Enjoy brand new luxury vinyl plank flooring throughout the home, accentuating the bright, open-concept layout. The chef-inspired kitchen offers a spacious island, high-end finishes, and premium builder upgrades, seamlessly flowing into the main living and dining areas. The luxurious primary suite includes a spa-like walk-in shower and a peaceful retreat for relaxation. The walking closet offers generous space. Dedicated laundry room and ample storage space add to the home's convenience. An attached 2-car garage provides secured parking and extra storage Perfectly situated just minutes from I-56 and I-5, this home is within walking distance to Top ranking schools Canyon Crest Academy and Pacific Trails Middle School. Residents also love the proximity to the Pacific Highlands Ranch Shopping Center, the new Pacific Highlands Library, nearby community recreation center. The Laterra community also features a charming playground and BBQ pit area. This exceptional townhome combines modern elegance, everyday comfort, and unmatched convenience—truly an opportunity not to be missed!
Listing Courtesy of Hang Lai, Hang Lai, Broker
Interior Features
Exterior Features
Use of this site means you agree to the Terms of Use
Based on information from California Regional Multiple Listing Service, Inc. as of April 4, 2025. This information is for your personal, non-commercial use and may not be used for any purpose other than to identify prospective properties you may be interested in purchasing. Display of MLS data is usually deemed reliable but is NOT guaranteed accurate by the MLS. Buyers are responsible for verifying the accuracy of all information and should investigate the data themselves or retain appropriate professionals. Information from sources other than the Listing Agent may have been included in the MLS data. Unless otherwise specified in writing, Broker/Agent has not and will not verify any information obtained from other sources. The Broker/Agent providing the information contained herein may or may not have been the Listing and/or Selling Agent.

