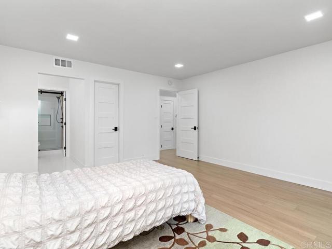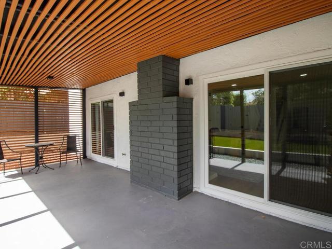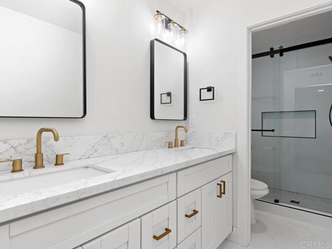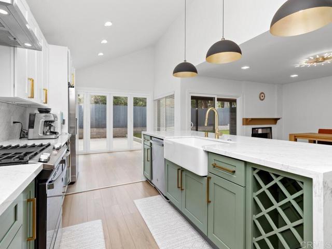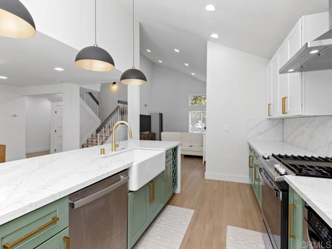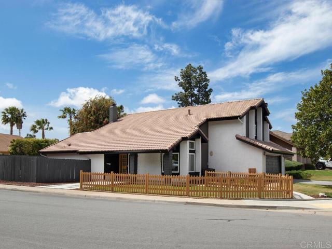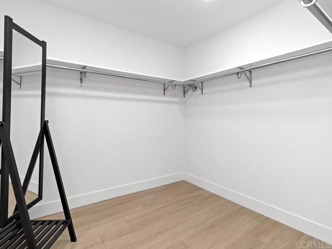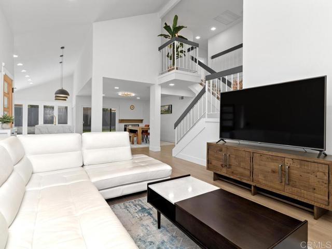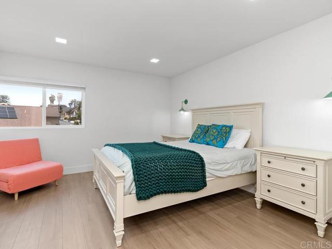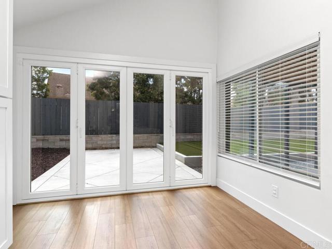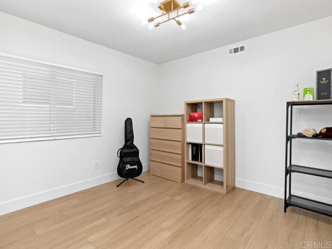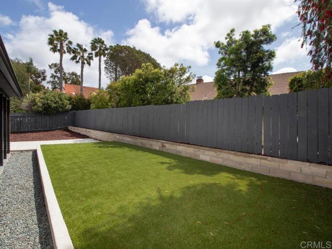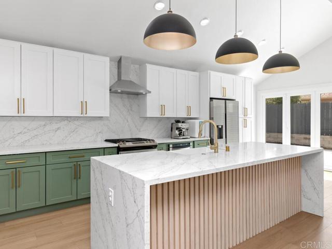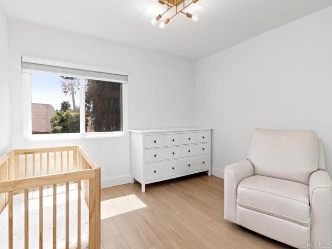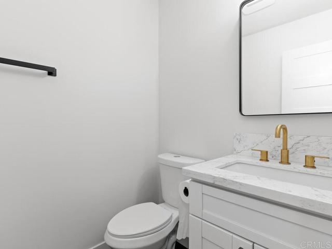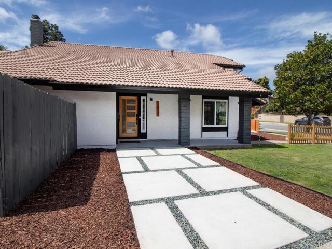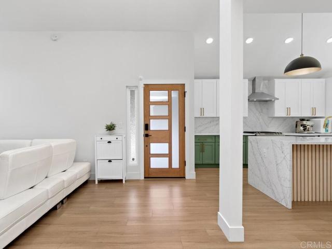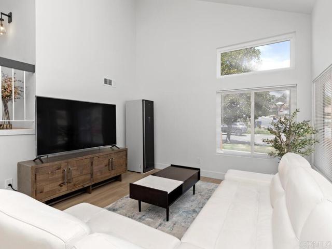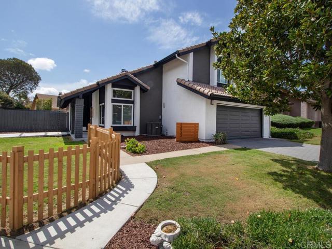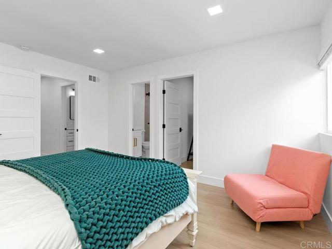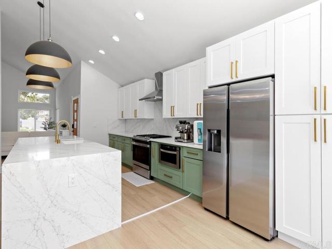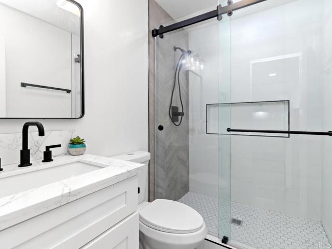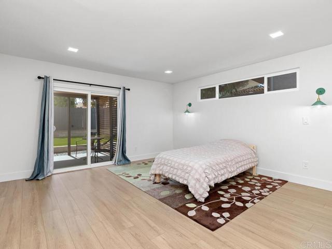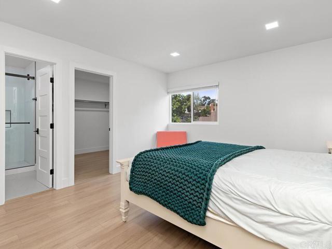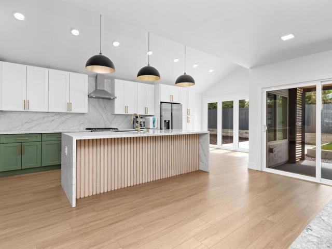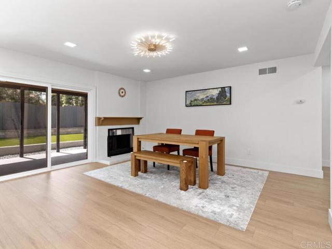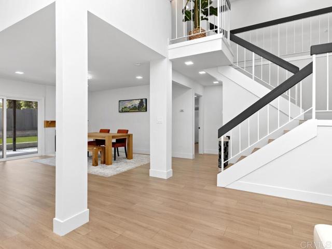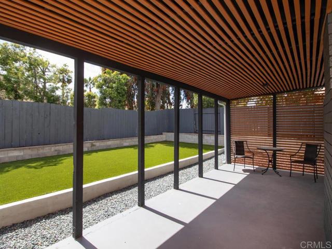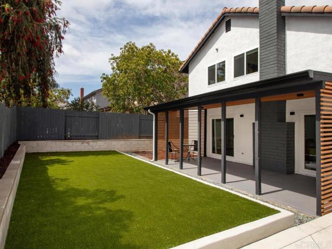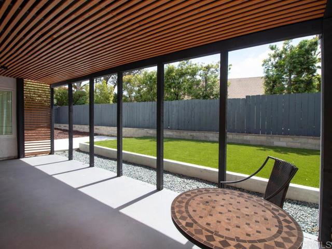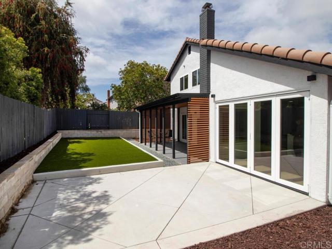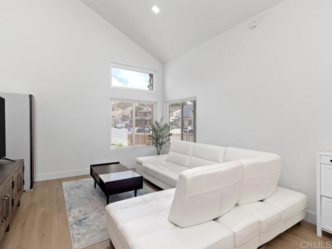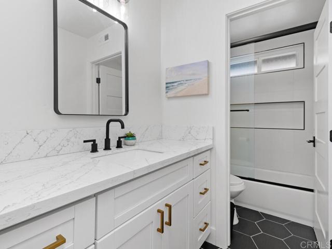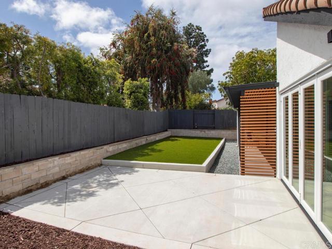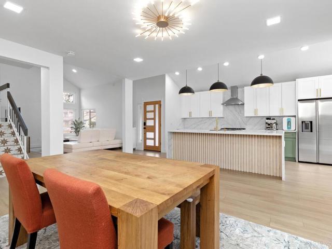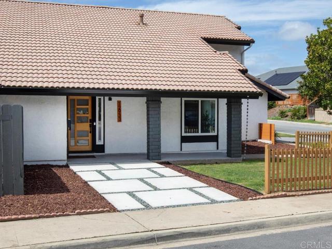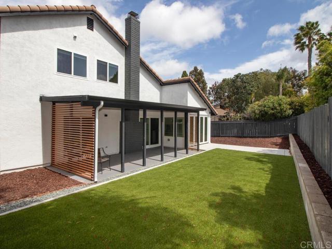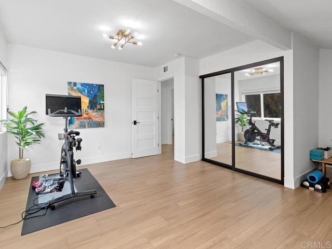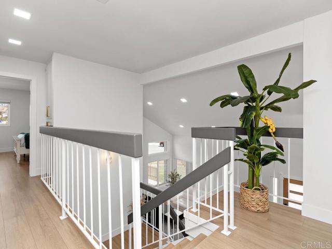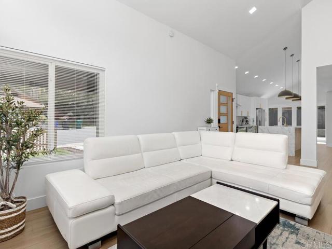12933 RIFE WAY, SAN DIEGO CA 92129
- 5 beds
- 3.50 baths
- 2,405 sq.ft.
- 5,800 sq.ft. lot
Property Description
Highly Upgraded Move-In NOW Rancho Penasquitos Home!! This 5 Bedroom, 3.5 Bath home has it all! The home has countless upgrades that are just a little over a year old. A few of the upgrades include Luxury Vinyl Plank Flooring, freshly painted walls, new light fixtures, interior doors & hardware throughout the entire home. The downstairs floorplan was redesigned to create an open concept living style. The Living Room is open to the Dining Room & the Kitchen to create an easy flow between all rooms. The Living Room has vaulted ceilings & upgraded recessed lighting. The formal Dining Room has a custom light fixture, gas fireplace & sliding glass door to your private covered patio. Perfect for entertaining & conveniently located right next to the Gourmet Kitchen. This Kitchen is a chef’s dream with slab Quartz counters with a waterfall edge, custom cabinetry, gold cabinet hardware & faucet, all stainless appliances including the refrigerator & an oversized island which is the perfect place for informal dining. There is a Nook area which has state of the art bifold doors that seamlessly integrates the indoor/ outdoor living that San Diego offers. There is a Bedroom with ensuite downstairs which can be used as a Primary Suite. This suite has its own access to the covered outdoor patio, large walk-in closet & Ensuite Bathroom with a double sink vanity with Quartz counters, gold fixtures & a step in shower. Plus a Powder Room on the first floor. As you head upstairs the Primary Suite has a large walk-in closet, Primary Bathroom with Quartz counter, custom cabinetry, matte black fixtures & a step in shower. The 3 remaining Bedrooms are located upstairs & they all share the hallway Bathroom. This Bathroom shares the same features as the Primary Bathroom except for a tub/shower combo located in its own room with the toilet. The Backyard is an entertainer’s dream. There is a covered patio & a lovely, uncovered patio which gives you lots of options for sitting and dining areas. There is a raised artificial turf lawn for the kids & pets to play. Plus, there is even more yard area to create your own personal touches. The home is located on a highly desirable corner lot which provides you with additional outdoor space on the side of the home as well as the front. The exterior of the house has been recently painted, a custom front door & rain gutters. There is A/C & a whole house fan for keeping things cool on those warm days. This home is located close to schools, shopping, freeway access & much more!! This is a MUST SEE!!!
Listing Courtesy of Glenn Holtz, Berkshire Hathaway HomeService
Interior Features
Exterior Features
Use of this site means you agree to the Terms of Use
Based on information from California Regional Multiple Listing Service, Inc. as of April 30, 2025. This information is for your personal, non-commercial use and may not be used for any purpose other than to identify prospective properties you may be interested in purchasing. Display of MLS data is usually deemed reliable but is NOT guaranteed accurate by the MLS. Buyers are responsible for verifying the accuracy of all information and should investigate the data themselves or retain appropriate professionals. Information from sources other than the Listing Agent may have been included in the MLS data. Unless otherwise specified in writing, Broker/Agent has not and will not verify any information obtained from other sources. The Broker/Agent providing the information contained herein may or may not have been the Listing and/or Selling Agent.

