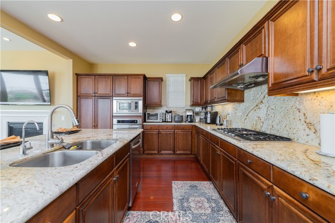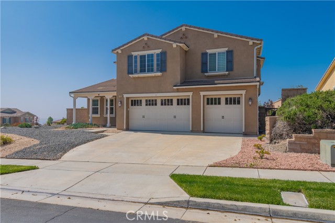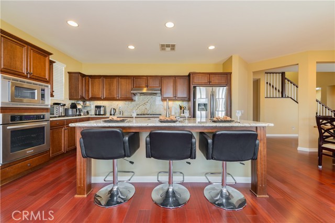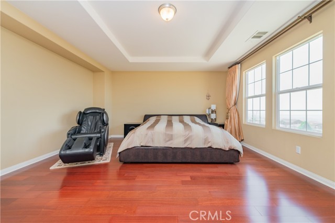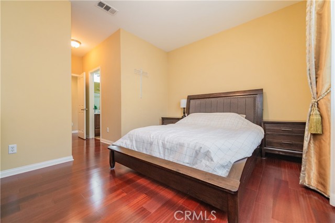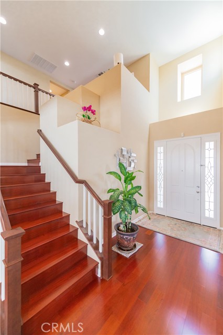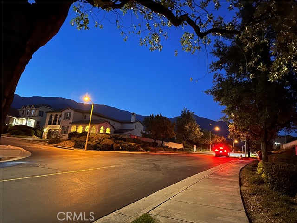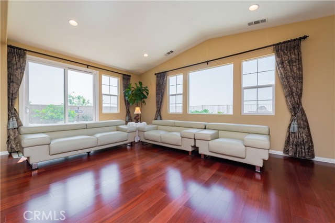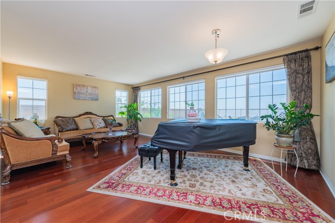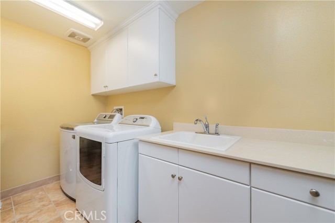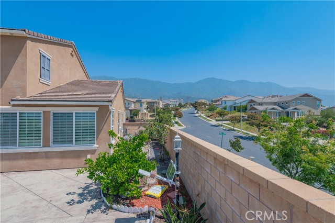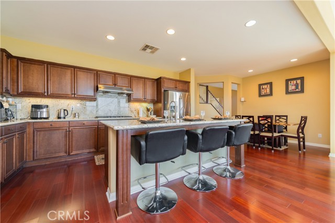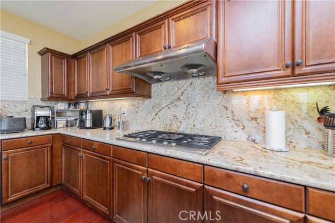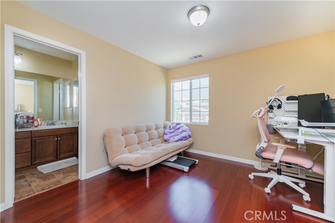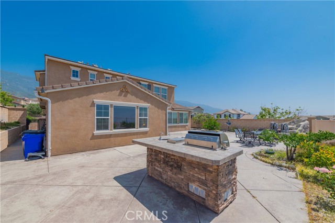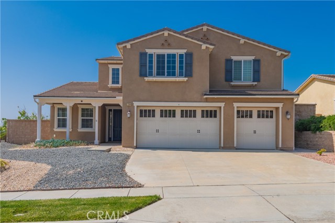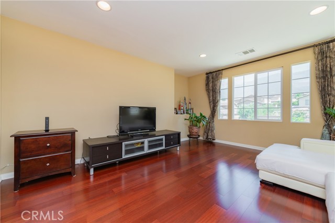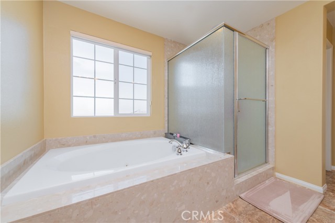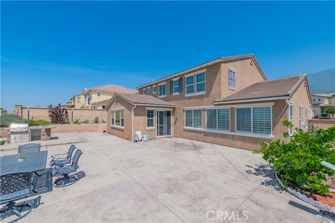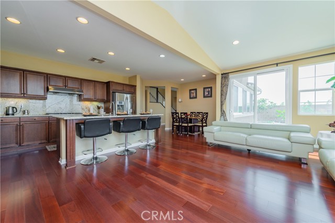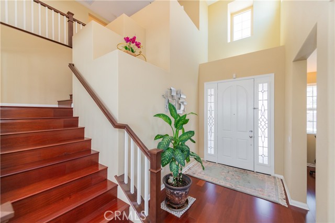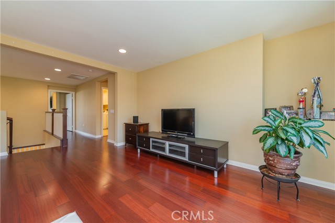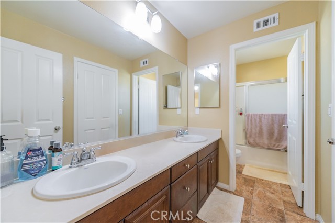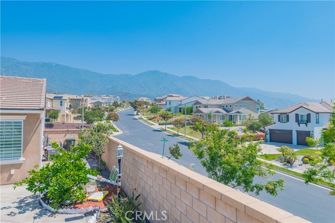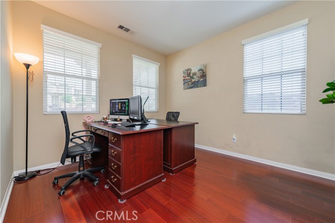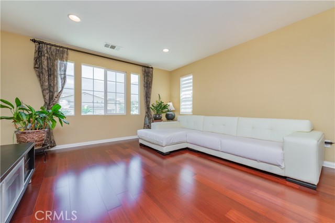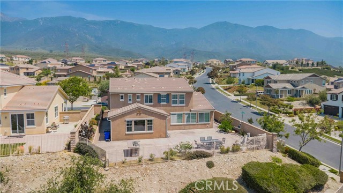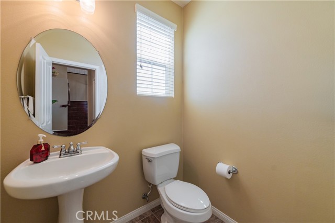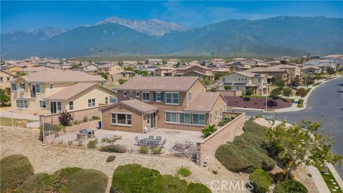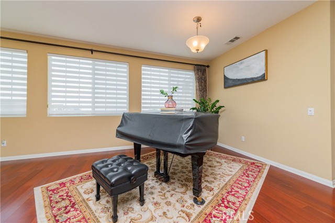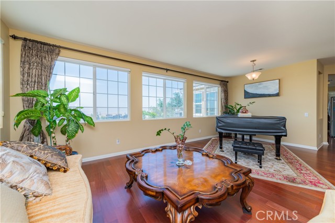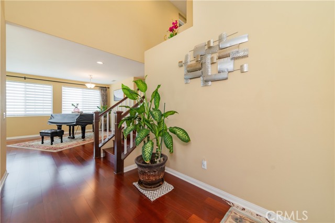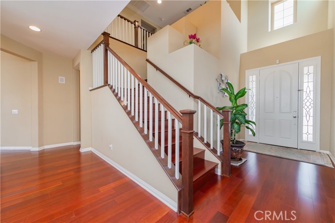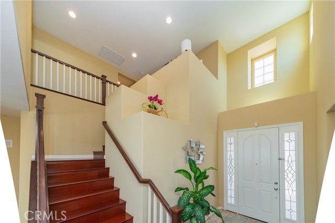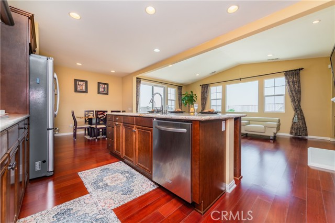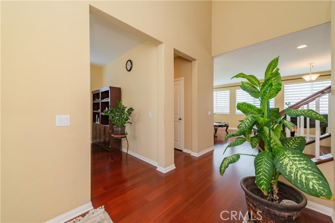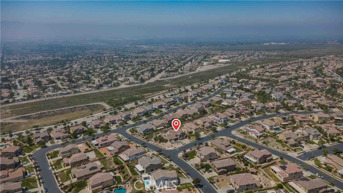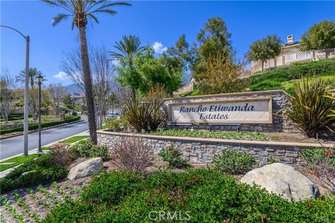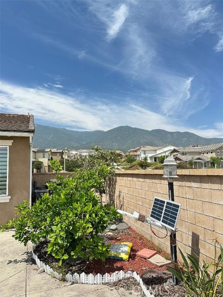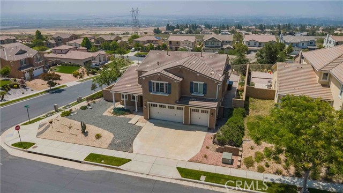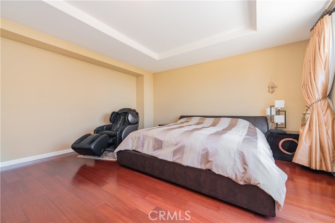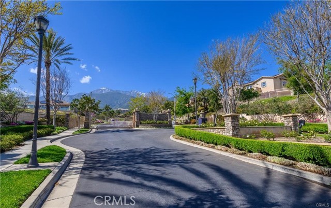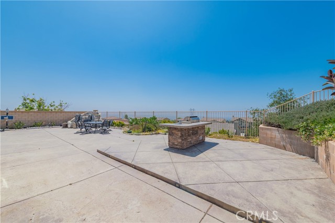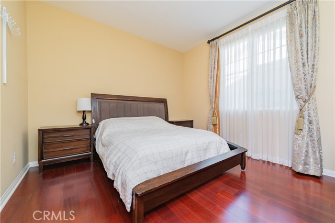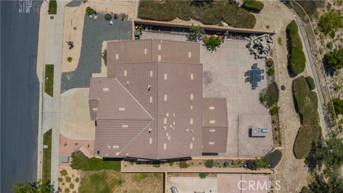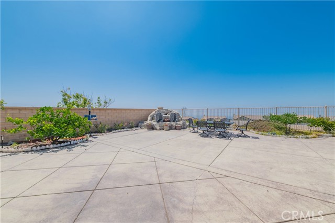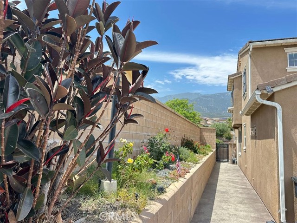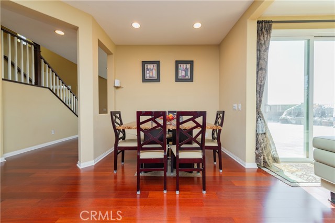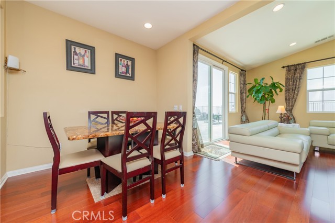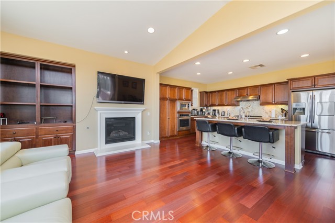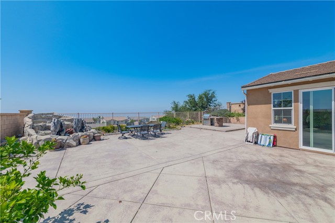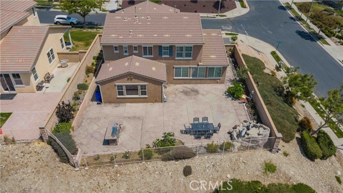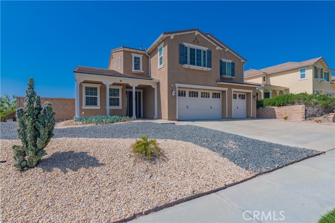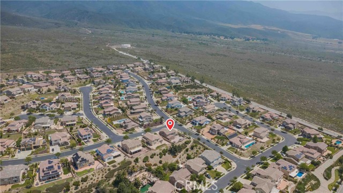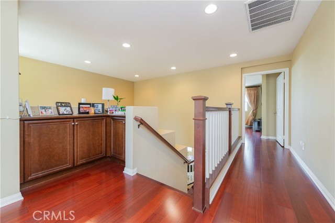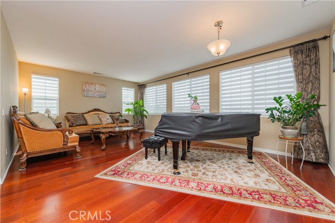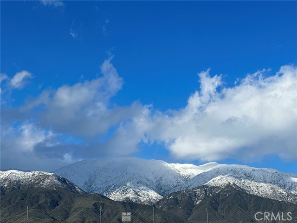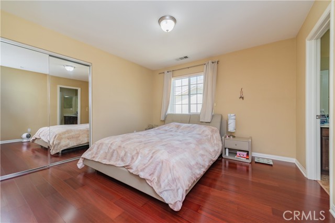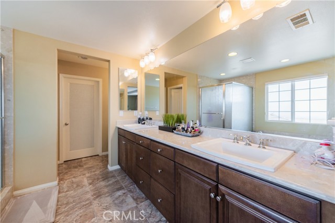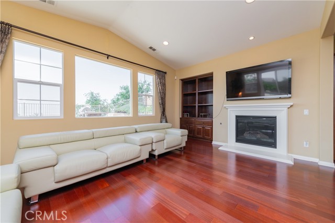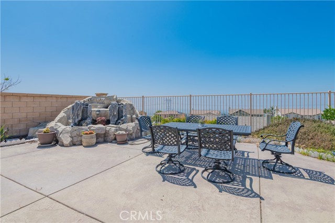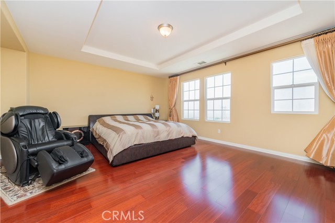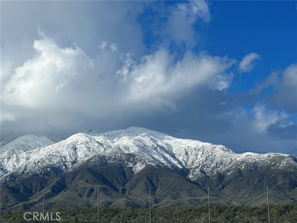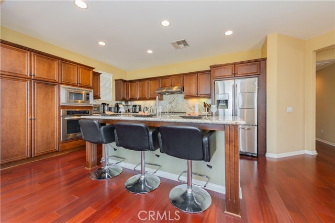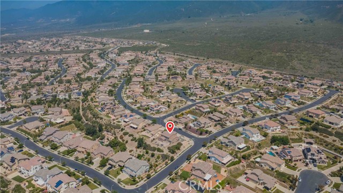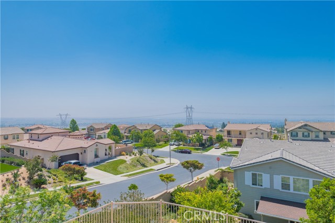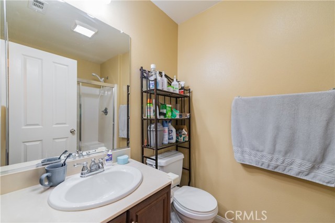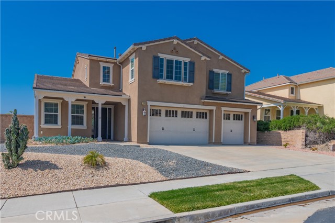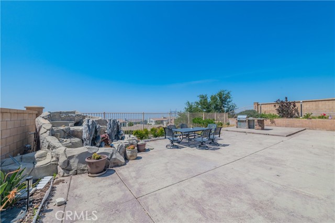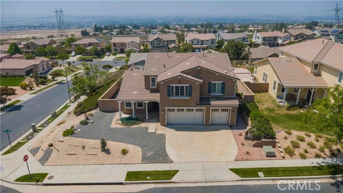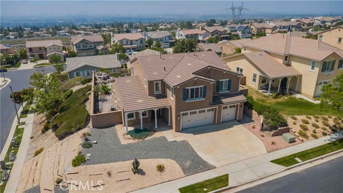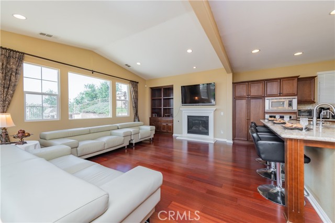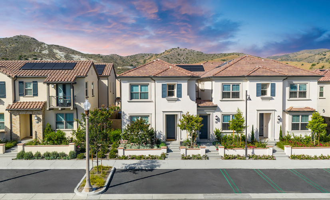12809 INDIAN OCEAN DRIVE, RANCHO CUCAMONGA CA 91739
- 4 beds
- 3.50 baths
- 3,166 sq.ft.
- 11,294 sq.ft. lot
Property Description
Welcome to this amazing Château-style home immaculately maintained by the original owners for the past 15 years with sweeping mountain and city light views. Nestled in an elevated location this residence offers exceptional privacy having only one neighbor to the right. Besides builder upgrades of $73K ( see the supplement), the owners added modern window decorations, one year old water heater, whole house soft water system, pure water system, custom-made front door and built in cabinet and easy maintenance front and backyard. Builder upgrades include wood floors, rain gutters, finish trim, open rail in lieu of pony wall, brand appliances, countertop, water system, sliding mirrored closet doors, self-closing cabinet doors, hidden trash can etc... Featuring 4 spacious bedrooms plus a versatile study that can easily be converted into a 5th bedroom, the layout is ideal for a growing family or multigenerational living. A convenient downstairs en-suite bedroom with a private bath is perfect for guests or elderly family members. The home welcomes you with a soaring ceiling entry that leads to a formal living room, seamlessly connecting to a spacious open-concept kitchen and family room—an ideal space for entertaining. The modern kitchen is equipped with granite countertops, stainless steel appliances, an oven and a gas stove. Upstairs, you'll find an open den and an upgraded primary suite with a coved ceiling, walking-in closet, separate shower and tub, double sinks. Two additional bedrooms share a Jack and Jill bathroom. The laundry room is conveniently located on the upper level. Step outside into a backyard oasis featuring a built-in BBQ station, a rock fountain for enhanced Feng Shui, fruit trees and unobstructed city light views—perfect for hosting friends and family under the stars. Families will appreciate access to top-rated schools, while nature lovers will enjoy being just steps away from the scenic North Etiwanda Preserve. Located within a secure, gated community, residents can explore nearby hiking trails, waterfalls, and the tranquil pagoda lookout. While peacefully tucked away from the hustle and bustle, this home is just minutes from the vibrant lifestyle hubs of Rancho Cucamonga—including Victoria Gardens, Ontario Mills, Ontario International Airport and the upcoming high-speed rail station connecting Rancho Cucamonga to Las Vegas, the first of its kind in the nation.
Listing Courtesy of Xiaoyu Qin-Hsieh, Re/Max Time Realty
Interior Features
Exterior Features
Use of this site means you agree to the Terms of Use
Based on information from California Regional Multiple Listing Service, Inc. as of July 5, 2025. This information is for your personal, non-commercial use and may not be used for any purpose other than to identify prospective properties you may be interested in purchasing. Display of MLS data is usually deemed reliable but is NOT guaranteed accurate by the MLS. Buyers are responsible for verifying the accuracy of all information and should investigate the data themselves or retain appropriate professionals. Information from sources other than the Listing Agent may have been included in the MLS data. Unless otherwise specified in writing, Broker/Agent has not and will not verify any information obtained from other sources. The Broker/Agent providing the information contained herein may or may not have been the Listing and/or Selling Agent.

