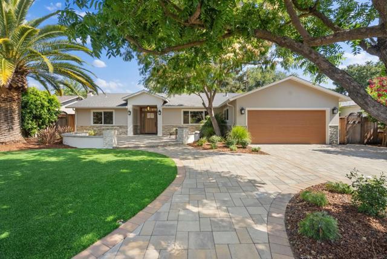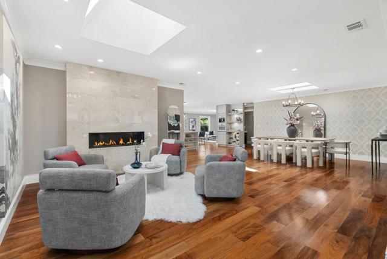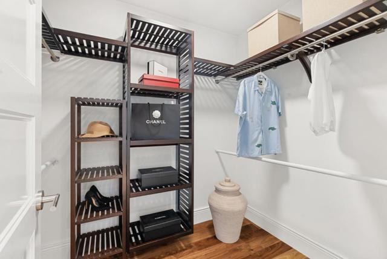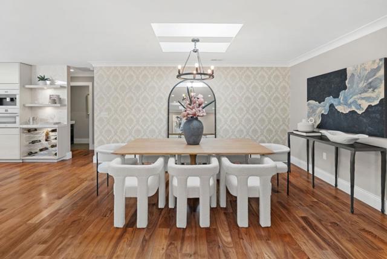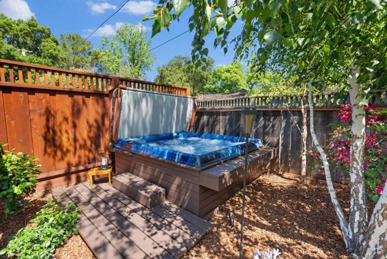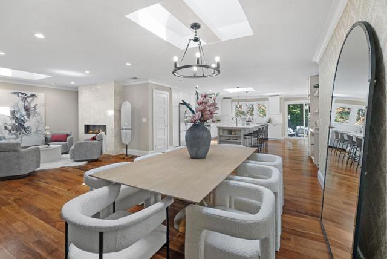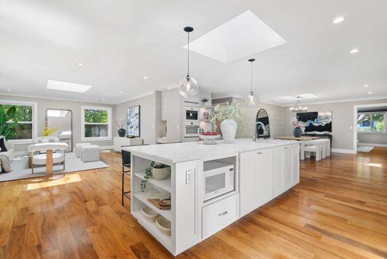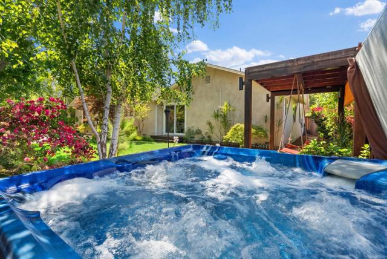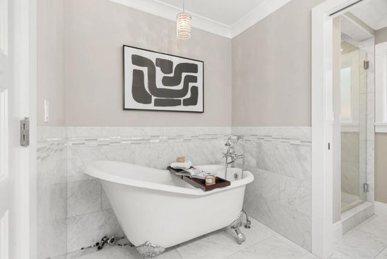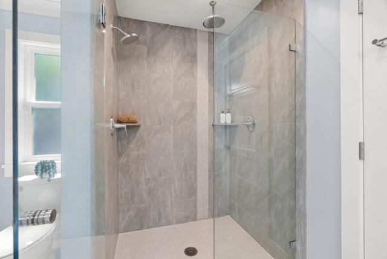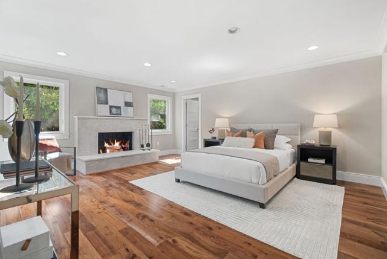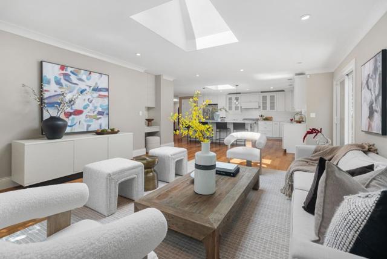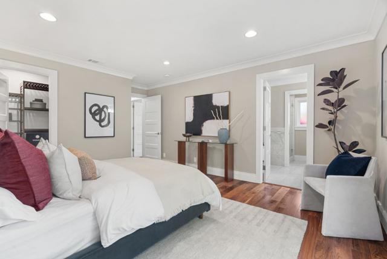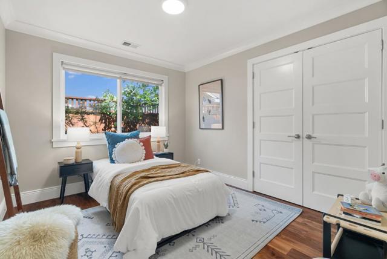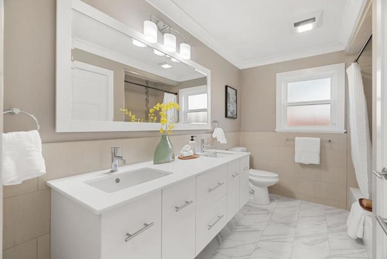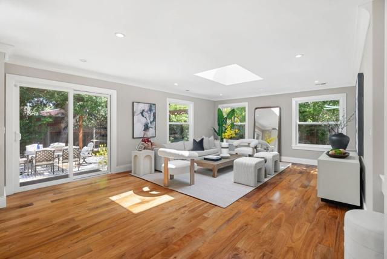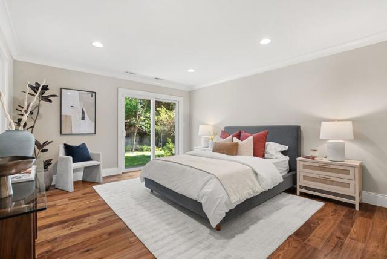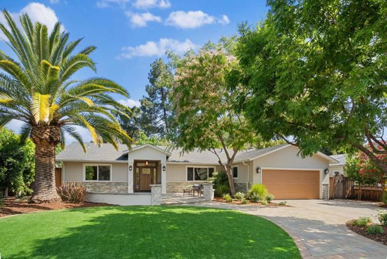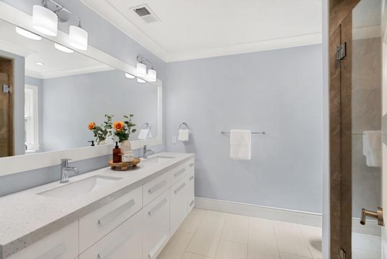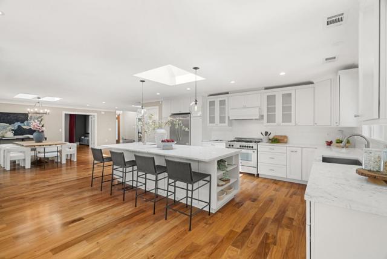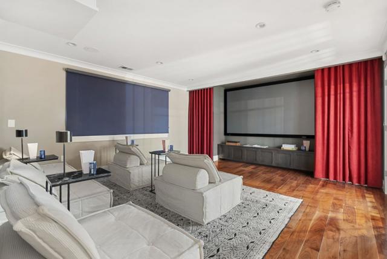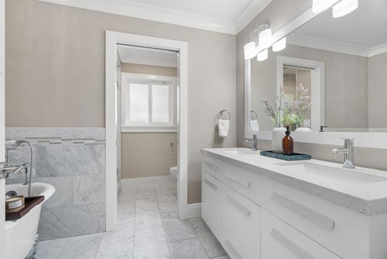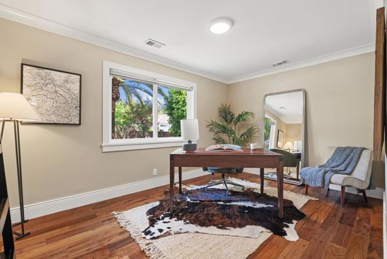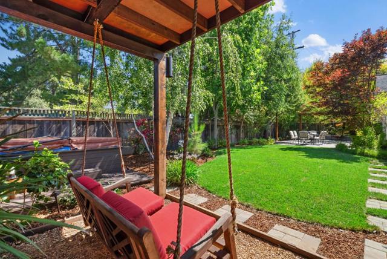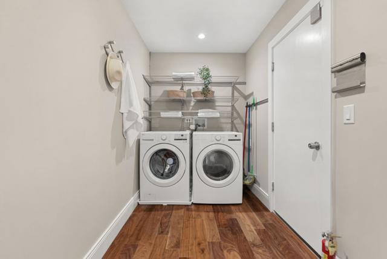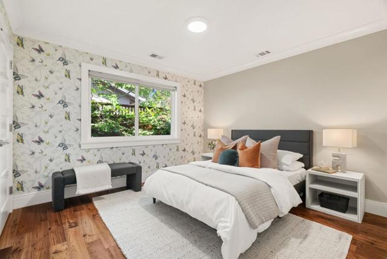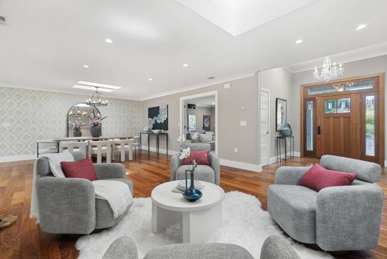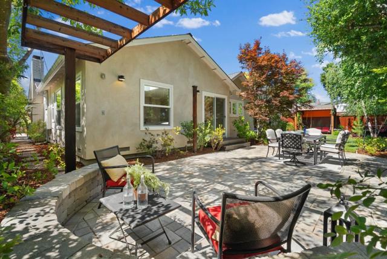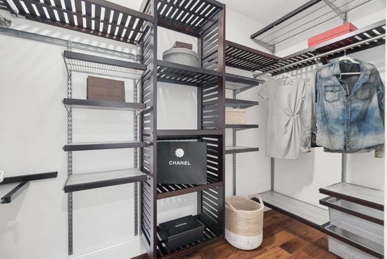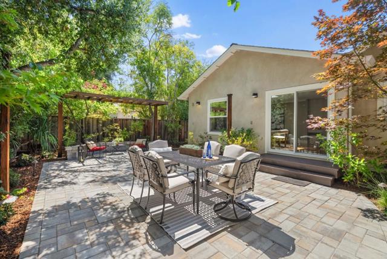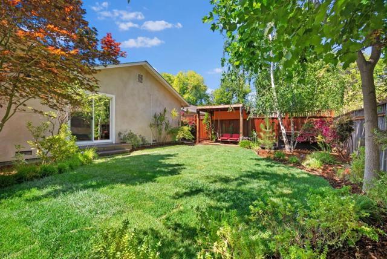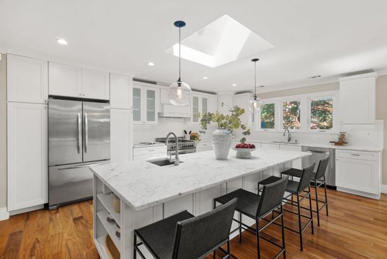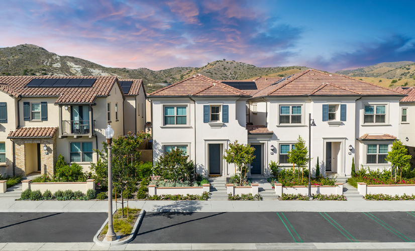1271 PETERSEN COURT, LOS ALTOS CA 94024
- 4 beds
- 3.50 baths
- 3,047 sq.ft.
- 11,200 sq.ft. lot
Property Description
Set on a private cul-de-sac, this elegant, modern home rests on over a quarter acre and blends timeless sophistication with fresh design. Great curb appeal begins with a paver driveway, stacked stone accents, and landscaped grounds, while 3,000+ square feet of refined space showcases richly hued engineered wood floors, skylights, and elegant wall coverings. Bright living areas include a formal living room with fireplace, a media room with ceiling-mounted projector and screen, a chefs kitchen with statement Bertazzoni range, and a walk-out family room. Four bedrooms include a guest suite and a luxurious primary suite with its own fireplace. A dedicated office, AC, and 2-car garage add functionality. The inviting backyard offers a patio, hot tub, and newly planted lawn. All in a prime location near parks, Rancho Shopping Center, and Highway 85, with top-rated schools Oak Avenue Elementary, Blach Junior High, and Mountain View High less than a mile away.
, Deleon Realty
Interior Features
Exterior Features
Use of this site means you agree to the Terms of Use
Based on information from California Regional Multiple Listing Service, Inc. as of July 3, 2025. This information is for your personal, non-commercial use and may not be used for any purpose other than to identify prospective properties you may be interested in purchasing. Display of MLS data is usually deemed reliable but is NOT guaranteed accurate by the MLS. Buyers are responsible for verifying the accuracy of all information and should investigate the data themselves or retain appropriate professionals. Information from sources other than the Listing Agent may have been included in the MLS data. Unless otherwise specified in writing, Broker/Agent has not and will not verify any information obtained from other sources. The Broker/Agent providing the information contained herein may or may not have been the Listing and/or Selling Agent.

