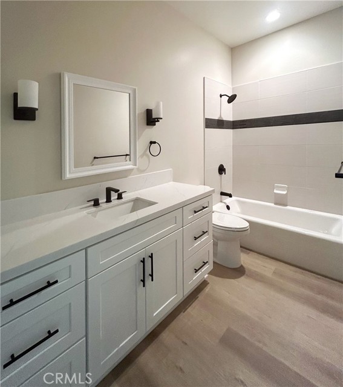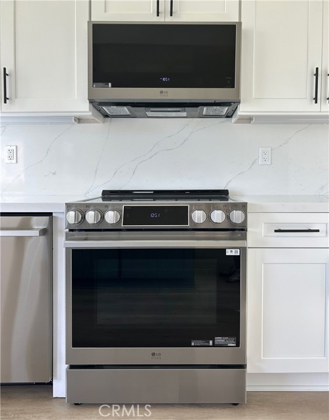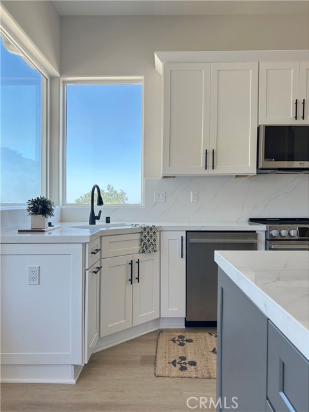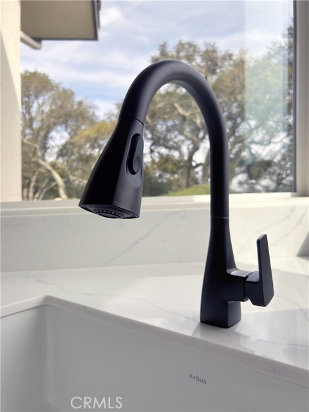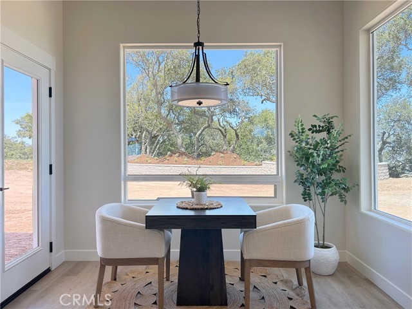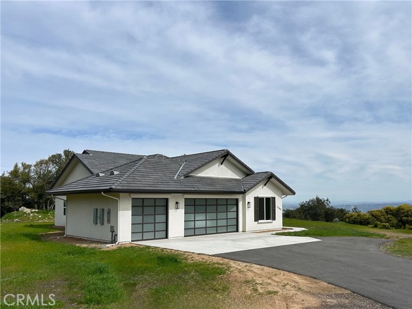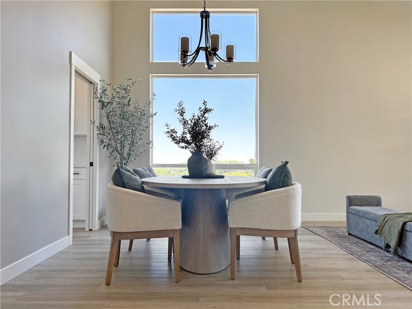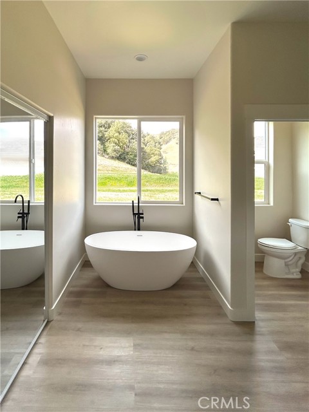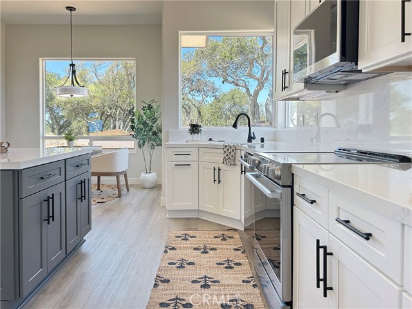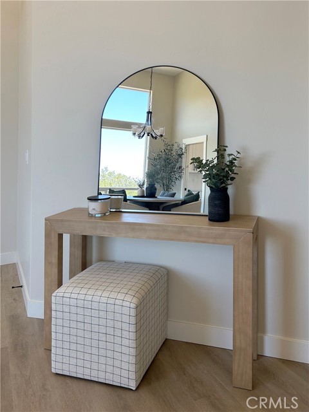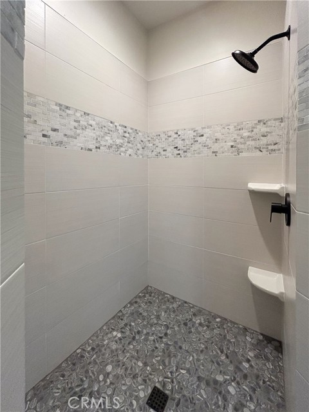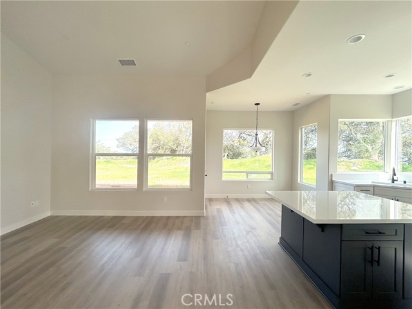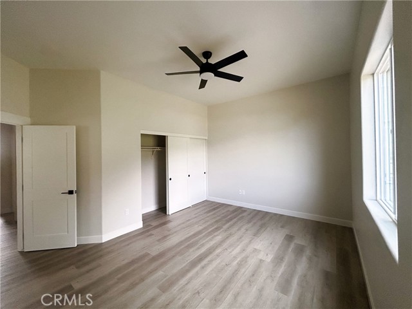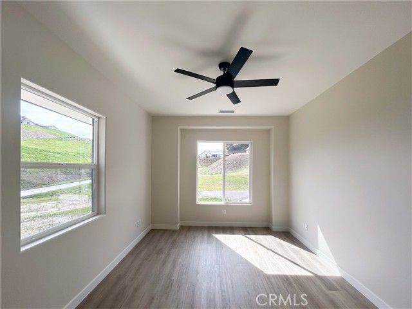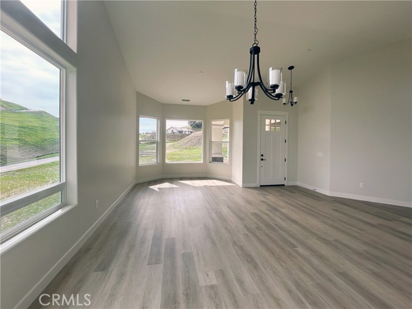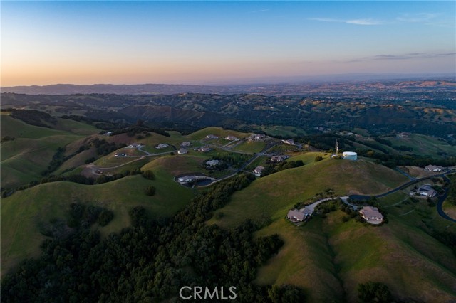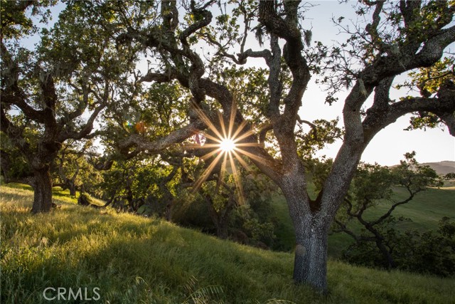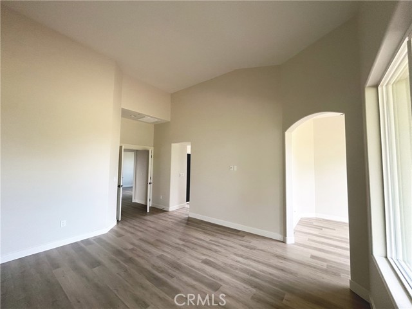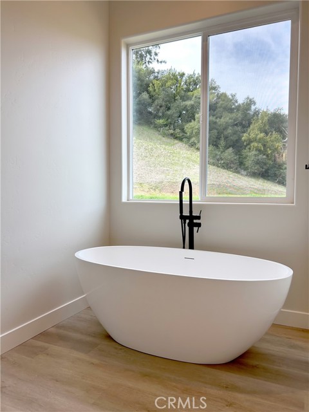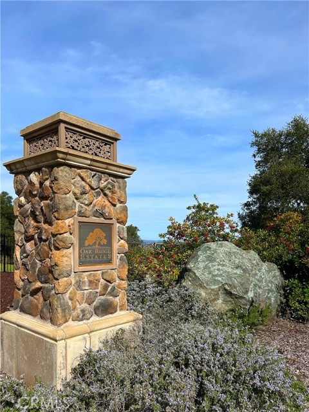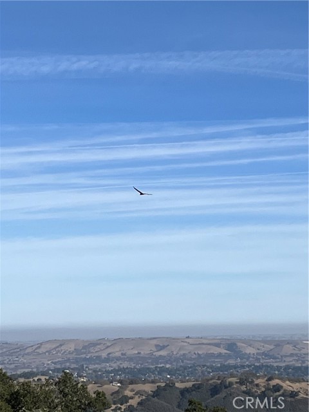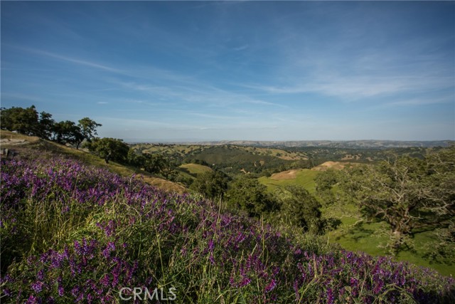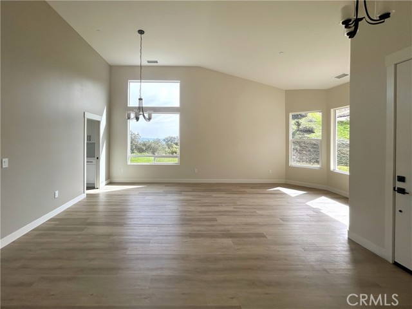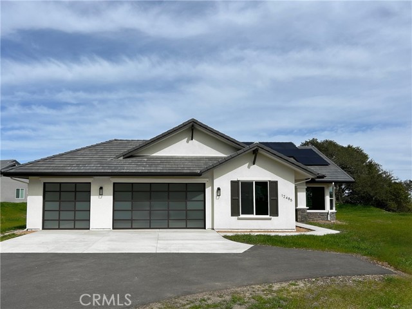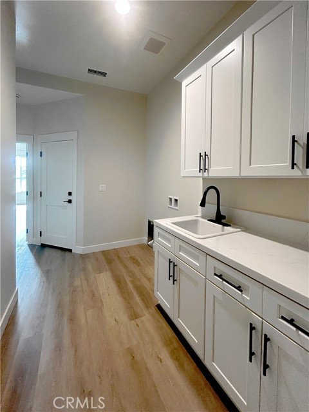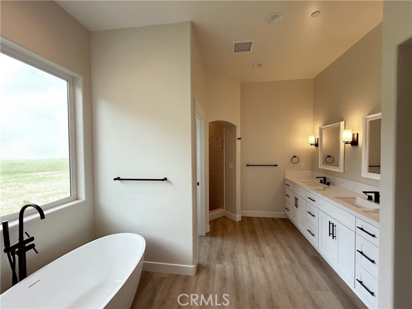12485 SAN MARCOS ROAD, ATASCADERO CA 93422
- 4 beds
- 3.00 baths
- 2,490 sq.ft.
- 153,767 sq.ft. lot
Property Description
Hawk’s Nest – A Stunning New Custom Construction Home in Oak Ridge Estates. Welcome to Hawk’s Nest at 12485 San Marcos Rd, Atascadero—a brand-new, 2,490 sq. ft. high-end home on the prestigious West Side. Nestled on a serene 3.53-acre parcel surrounded by majestic heritage oak trees, this single-story retreat offers the perfect blend of privacy, modern convenience, and natural beauty. The expansive lot offers plenty of room to add a detached guesthouse, studio, or even build your dream pool with a view. Whether you’re looking to expand, host guests, or simply create the ultimate outdoor sanctuary, the possibilities are endless. Named for the hawk’s nest perched in the adjacent wooded area, this home embodies the harmony of luxury living and the great outdoors. Designed for efficiency and sustainability, this custom-built, all-electric home features high-efficiency heating & A/C and an integrated solar system, reducing both your carbon footprint and monthly expenses. Inside, you’ll find sophisticated premium finishes, soaring ceilings, and a thoughtfully crafted layout. The spa-like primary suite boasts a spacious walk-in closet, creating a bright and airy retreat perfect for relaxation and productivity. Enjoy breathtaking views of rolling hills and mountains, and the peace of private acreage. Located in Oak Ridge Estates, Hawk’s Nest offers easy access to Highway 101 and is just a short drive from Paso Robles wine country, downtown Atascadero, and the stunning beaches of Morro Bay. With no HOA fees and a location that balances seclusion and accessibility, this is a rare opportunity to own a move-in-ready, new construction home in one of Atascadero’s most sought-after neighborhoods. Don't miss out—contact us today to learn more and secure your piece of California’s Central Coast real estate! Please note: Virtual tour is of a similar home with the same floor plan.
Listing Courtesy of Wendy Ackhart, Keystone Realty
Interior Features
Exterior Features
Use of this site means you agree to the Terms of Use
Based on information from California Regional Multiple Listing Service, Inc. as of May 20, 2025. This information is for your personal, non-commercial use and may not be used for any purpose other than to identify prospective properties you may be interested in purchasing. Display of MLS data is usually deemed reliable but is NOT guaranteed accurate by the MLS. Buyers are responsible for verifying the accuracy of all information and should investigate the data themselves or retain appropriate professionals. Information from sources other than the Listing Agent may have been included in the MLS data. Unless otherwise specified in writing, Broker/Agent has not and will not verify any information obtained from other sources. The Broker/Agent providing the information contained herein may or may not have been the Listing and/or Selling Agent.

