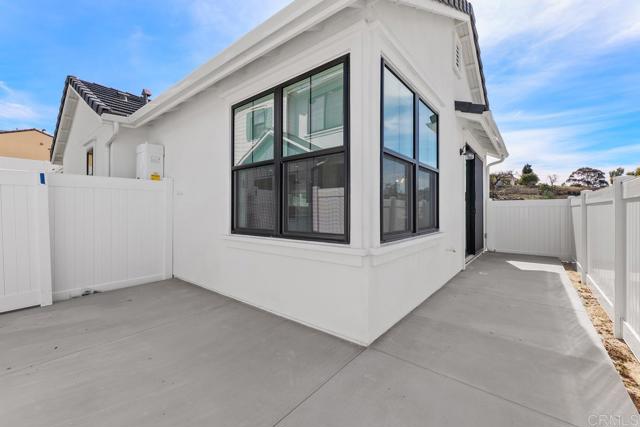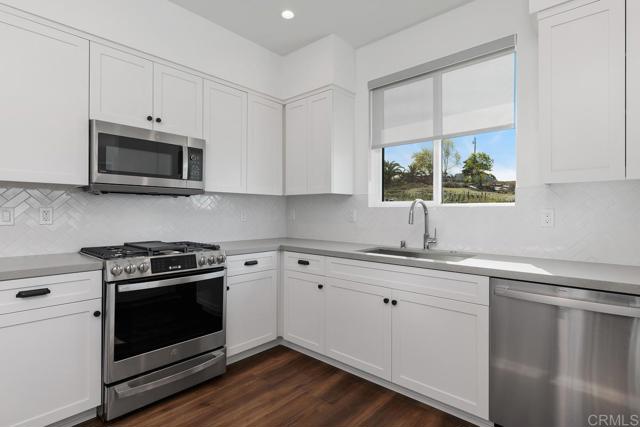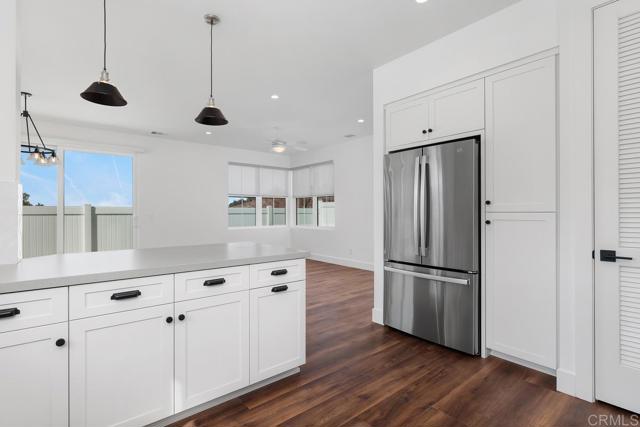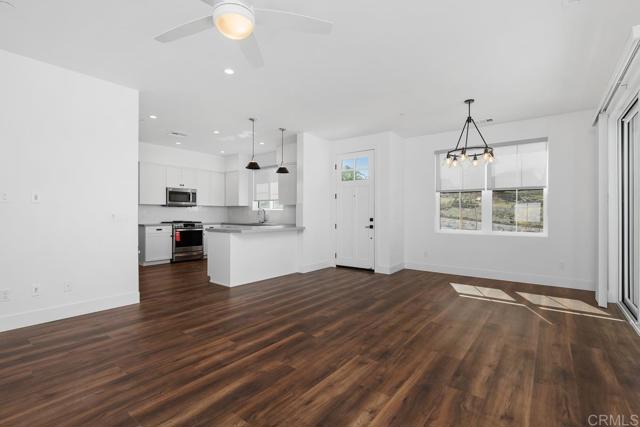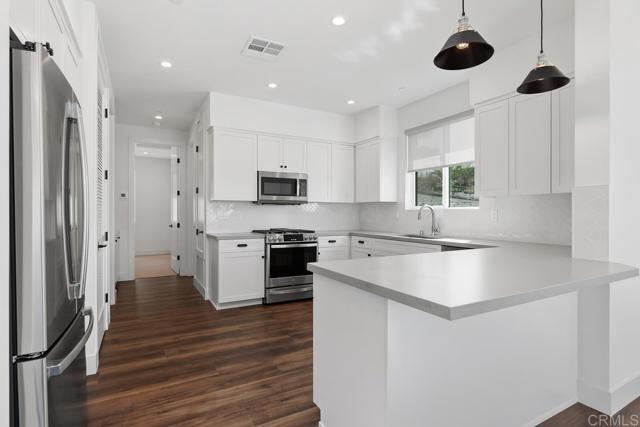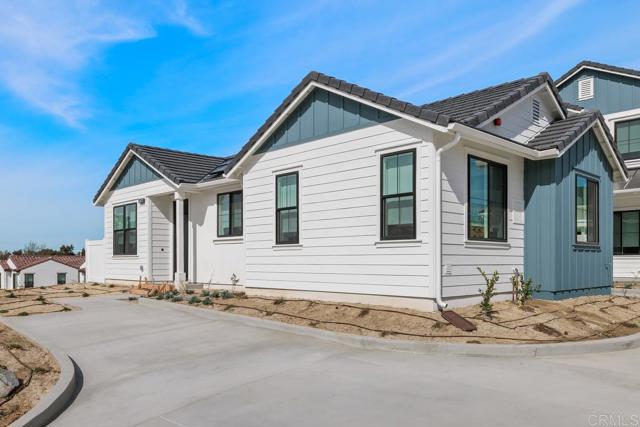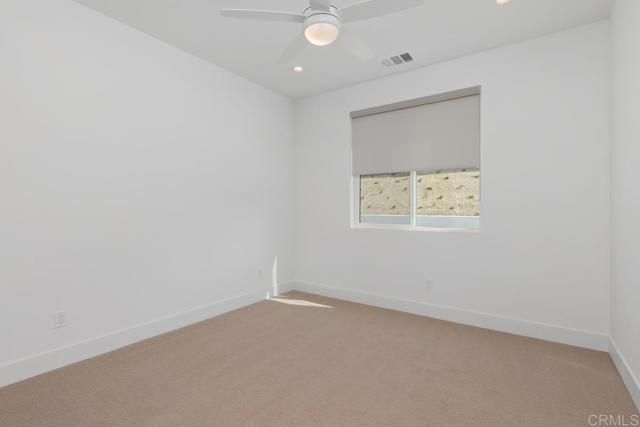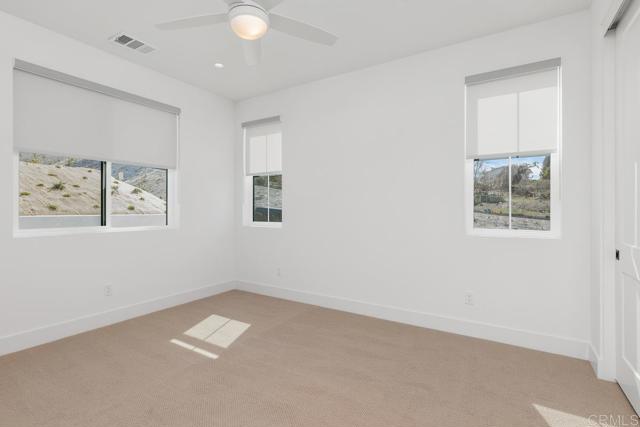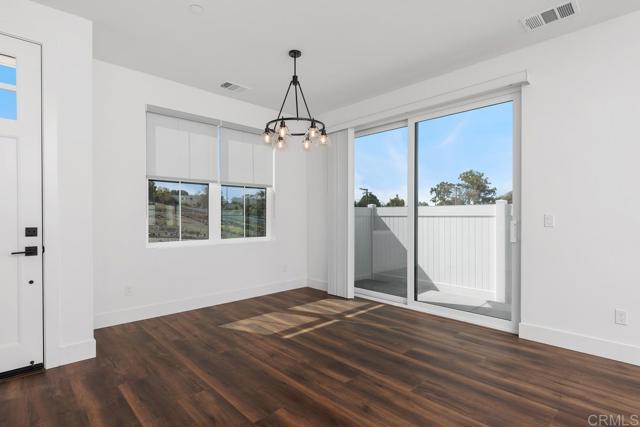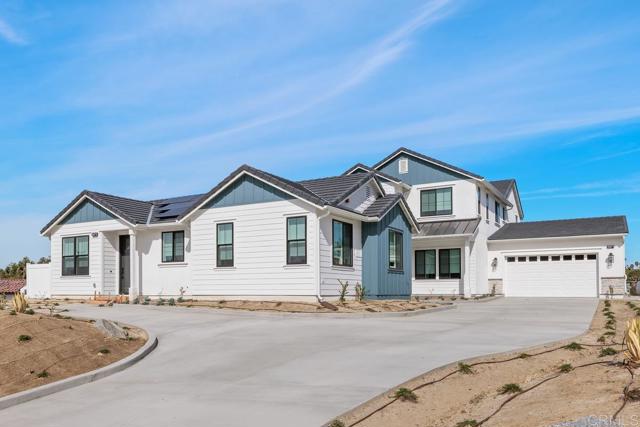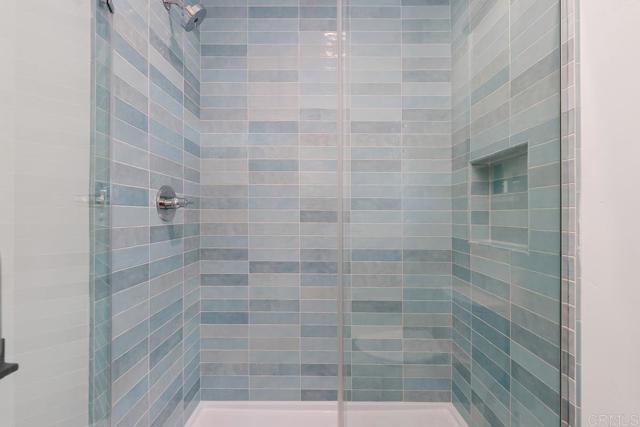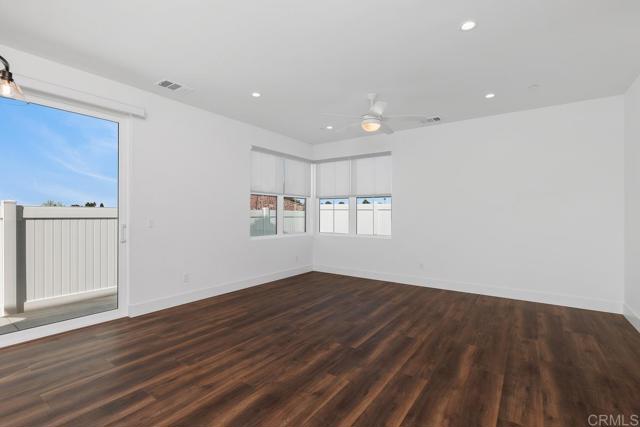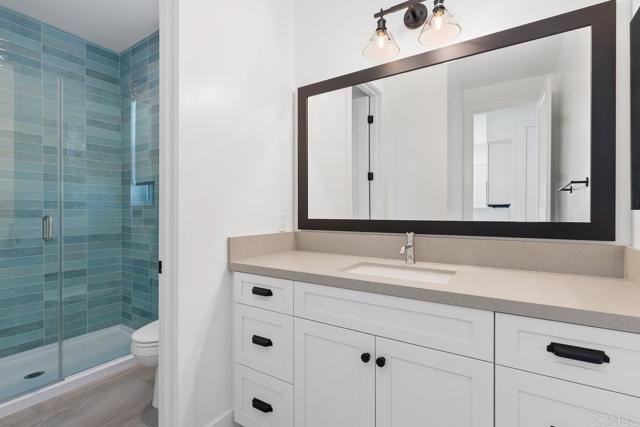1247 STONEMARK PLACE, VISTA CA 92081
- 2 beds
- 1.00 baths
- 1,200 sq.ft.
- 60,984 sq.ft. lot
Property Description
Brand New Construction at Stonemark Estates – Where Luxury Meets Lifestyle. Welcome to a prestigious collection of luxury homes designed for modern elegance and effortless living. These exquisite residences feature expansive floor plans, high-end finishes, and cutting-edge technology, creating a sophisticated retreat for discerning homeowners. EXCEPTIONAL EXTERIORS - Each AUD home includes approx. 1200 sq. ft. with a private entrance, kitchen with quartz countertops, full-size fridge, gas washer/dryer, and a luxurious bathroom with a floor-to-ceiling tiled walk-in shower. Designer-inspired exterior lighting enhances the contemporary curb appeal. Spacious private patio. Durable concrete tile roofing. Low-maintenance landscaping with artificial turf. Large sliding glass deck doors for seamless indoor-outdoor living. LUXURIOUS INTERIORS - 10’ foot volume ceilings and 8-foot insulated fiberglass doors throughout. Vinyl plank flooring in main living areas with plush carpet in bedrooms, closets. Recessed fire sprinklers for added safety. Elegant black contemporary door hardware and hinges. Designer roller shades for privacy in bedrooms and bathrooms. CHEF-CALIBER KITCHENS - Upgraded GE Series appliances. Quartz countertops with full tiled backsplash. Extra-large kitchen island with waterfall quartz countertops and built-in storage. Soft-close shaker cabinetry with black hardware and adjustable shelving. Designer pendant lighting. PRIMARY SUITE - Expansive primary closet with recessed lighting and custom shelving. Lavish primary bath features, spacious designer walk-in shower, frameless shower doors, and quartz countertops. TECHNOLOGY & ENERGY EFFICIENCY - High-efficiency LED lighting throughout. Solar system. Tankless water heaters with direct vent. Prewired high-speed internet and data wiring for wall-mounted TVs in living rooms and primary bedrooms. Experience unparalleled luxury and thoughtful design in every detail at Stonemark Estates.
Listing Courtesy of Karen Richardson, PE Management Group Inc
Interior Features
Exterior Features
Use of this site means you agree to the Terms of Use
Based on information from California Regional Multiple Listing Service, Inc. as of April 17, 2025. This information is for your personal, non-commercial use and may not be used for any purpose other than to identify prospective properties you may be interested in purchasing. Display of MLS data is usually deemed reliable but is NOT guaranteed accurate by the MLS. Buyers are responsible for verifying the accuracy of all information and should investigate the data themselves or retain appropriate professionals. Information from sources other than the Listing Agent may have been included in the MLS data. Unless otherwise specified in writing, Broker/Agent has not and will not verify any information obtained from other sources. The Broker/Agent providing the information contained herein may or may not have been the Listing and/or Selling Agent.

