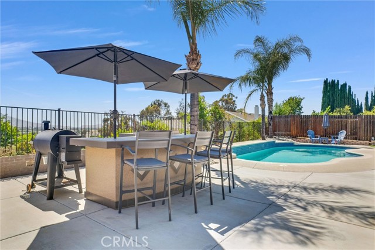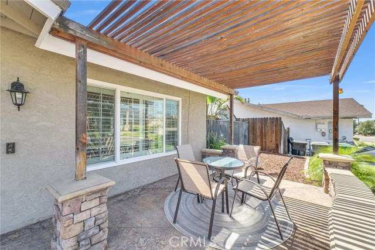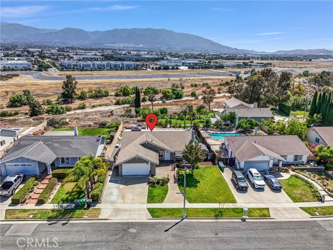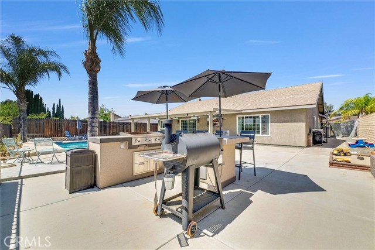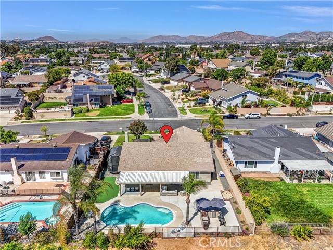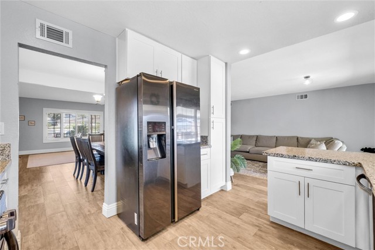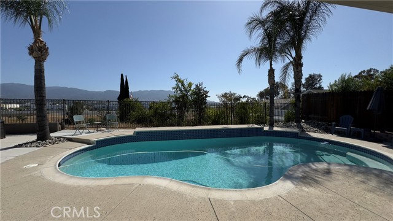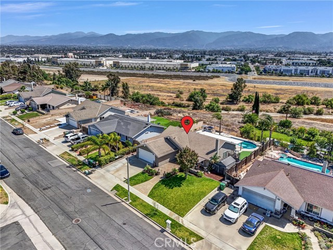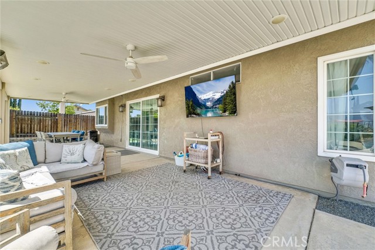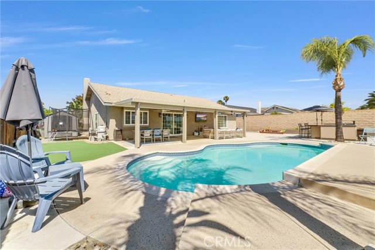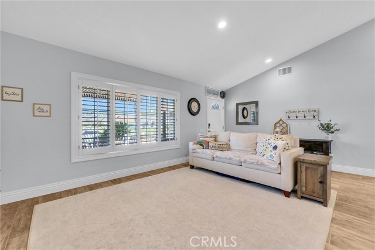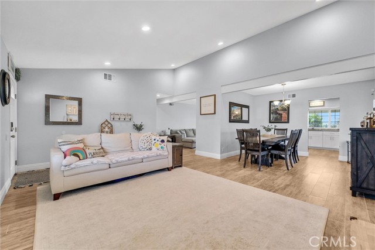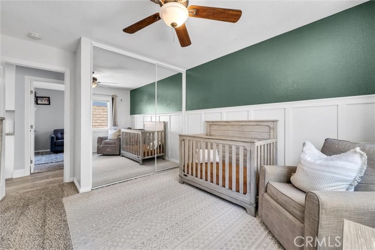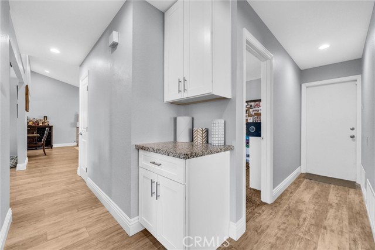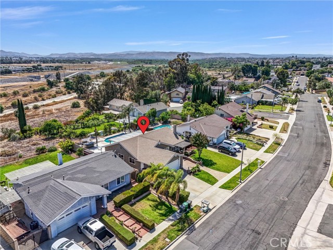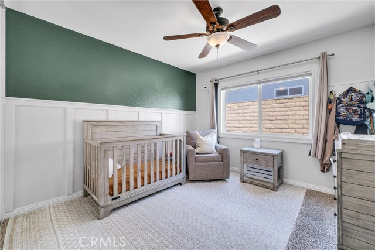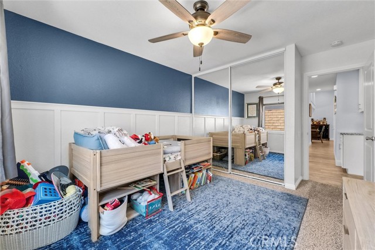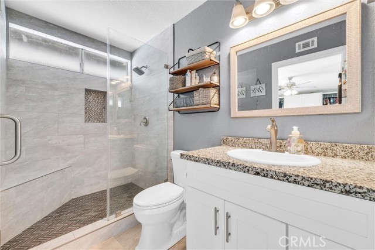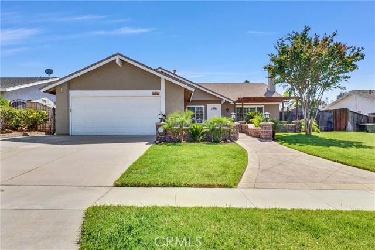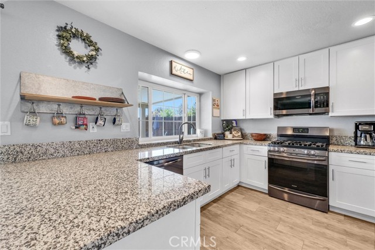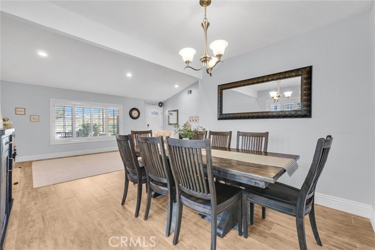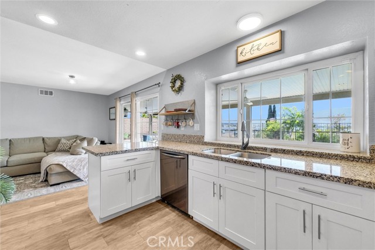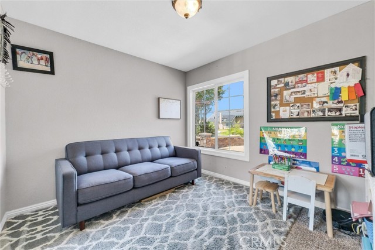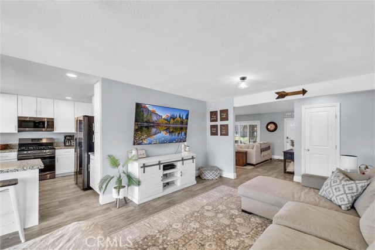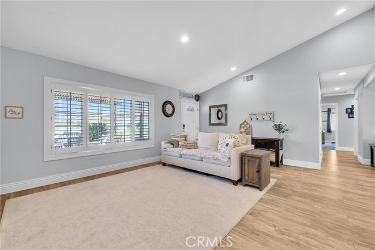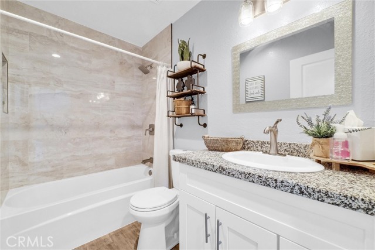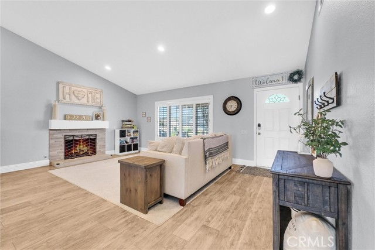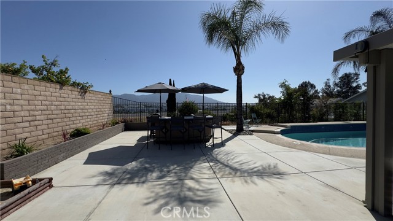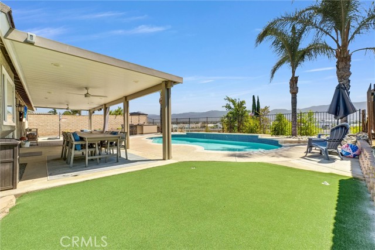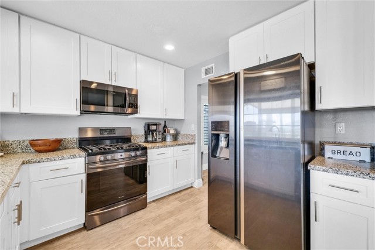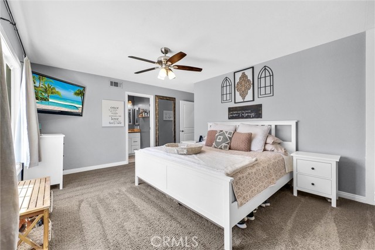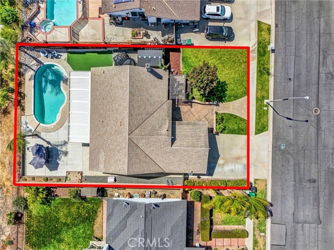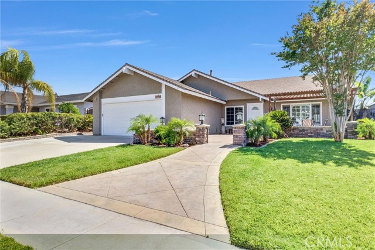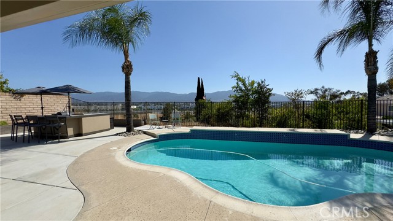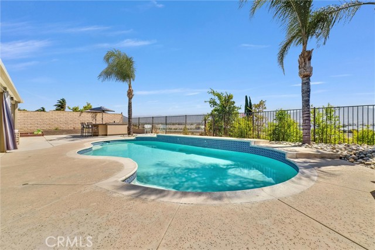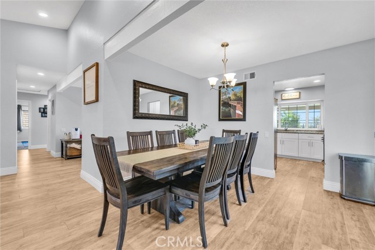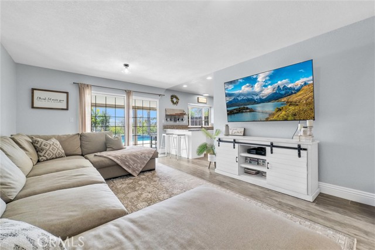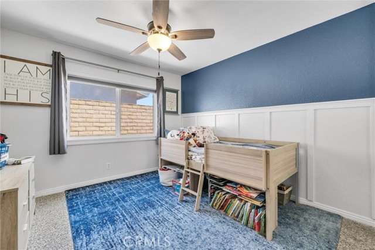1232 PALOS VERDE DRIVE, CORONA CA 92878
- 4 beds
- 2.00 baths
- 1,680 sq.ft.
- 8,276 sq.ft. lot
Property Description
Discover this stunning TURNKEY single-story pool home with breathtaking VIEWS, ready for you to move in! With a bright and open floor plan spanning 1,680 square feet, this home features four spacious bedrooms and two full bathrooms. As you arrive at 1232 Palos Verde Drive, you'll be captivated by its impressive curb appeal. Every inch of this home has been beautifully upgraded and lovingly maintained. Upon entering, you'll find a spacious family room, living room, and dining area, perfect for entertaining, complete with a cozy stone fireplace. Step into the chef’s kitchen, where granite countertops, stainless steel appliances, and crisp white cabinetry create an inviting culinary space. The bathrooms are tastefully designed with upgraded granite countertops, elegant cabinetry, modern fixtures, and stylish tile, ensuring a luxurious feel. Set on an expansive 8,276-square-foot lot, the resort-style backyard is a true oasis. It boasts a sparkling pool, BBQ Island, an alumawood patio cover with recessed lighting, ceiling fans, and heaters—ideal for entertaining. Imagine unforgettable BBQs with family and friends while enjoying breathtaking sunset views over the city lights and mountains. The backyard also features a turf mini-golf area for fun recreation, a sandbox, and a useful shed for storage. Additional highlights include decorative paint and wall panels, luxury tile flooring throughout, vaulted ceilings, recessed lighting, plantation shutters, and energy-efficient windows promoting comfort and style. Best of all, you can enjoy this amazing home without any "Mello-Roos fees or HOA restrictions!" Don’t miss out—schedule a visit today to experience this magnificent home for yourself!
Listing Courtesy of Andrea Barquero, Jason Mitchell Real Estate California
Interior Features
Exterior Features
Use of this site means you agree to the Terms of Use
Based on information from California Regional Multiple Listing Service, Inc. as of July 3, 2025. This information is for your personal, non-commercial use and may not be used for any purpose other than to identify prospective properties you may be interested in purchasing. Display of MLS data is usually deemed reliable but is NOT guaranteed accurate by the MLS. Buyers are responsible for verifying the accuracy of all information and should investigate the data themselves or retain appropriate professionals. Information from sources other than the Listing Agent may have been included in the MLS data. Unless otherwise specified in writing, Broker/Agent has not and will not verify any information obtained from other sources. The Broker/Agent providing the information contained herein may or may not have been the Listing and/or Selling Agent.

