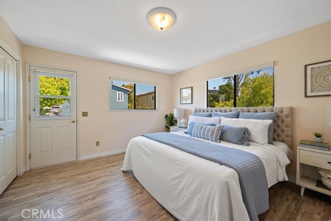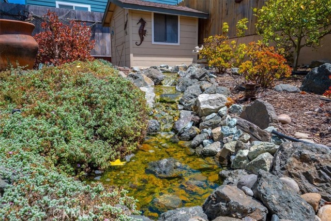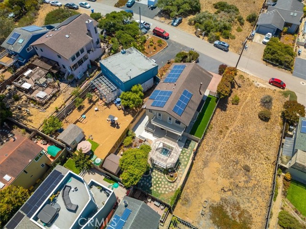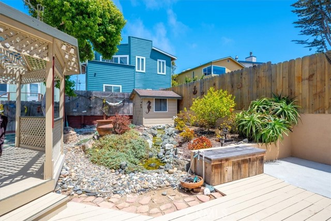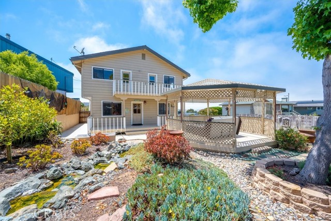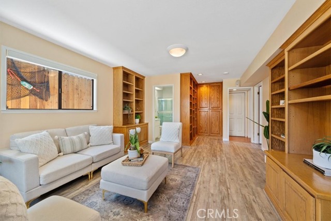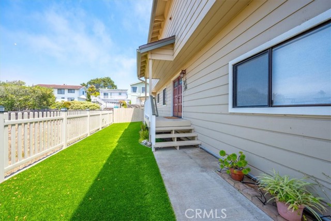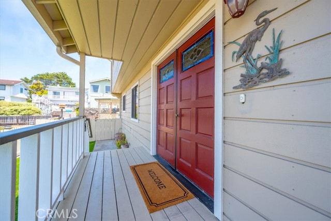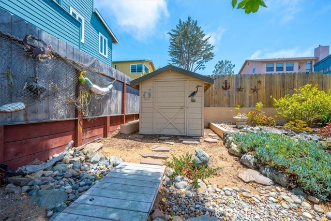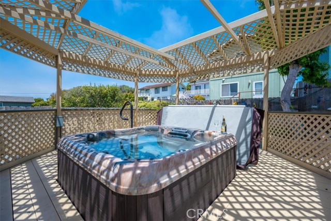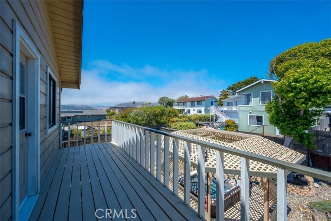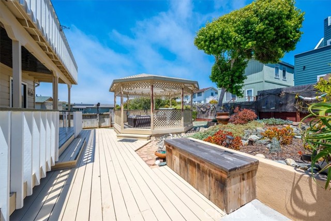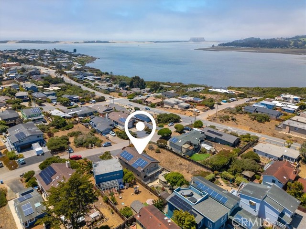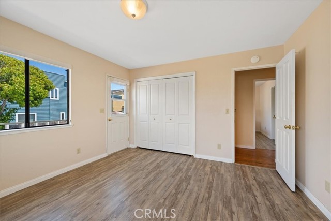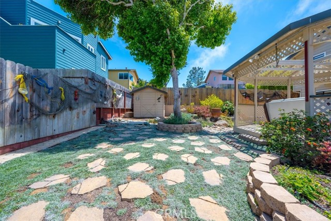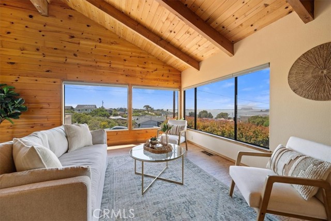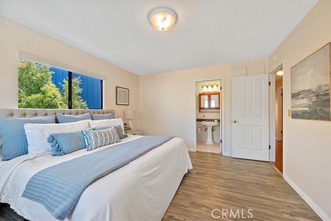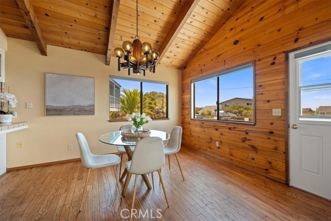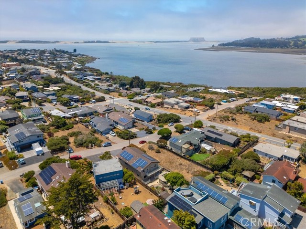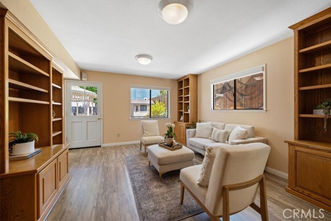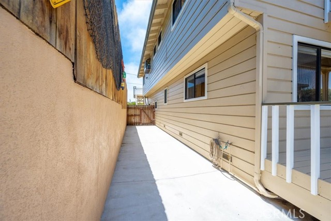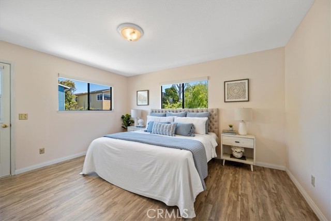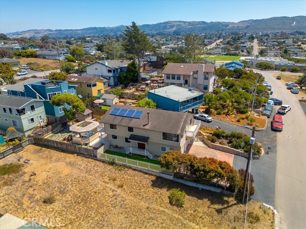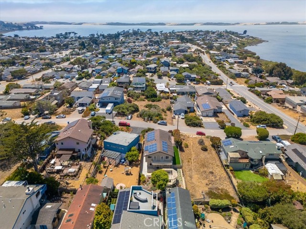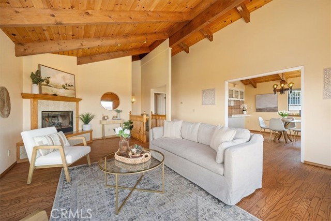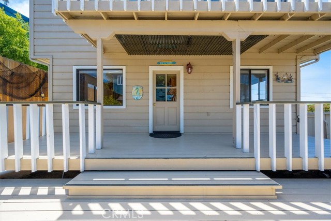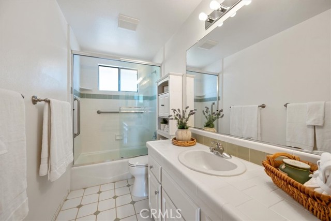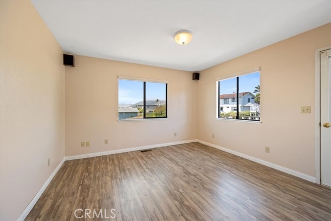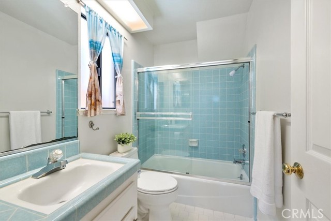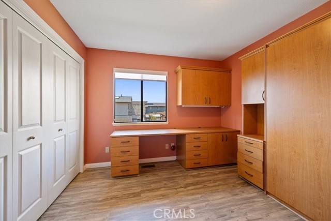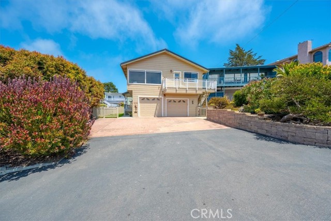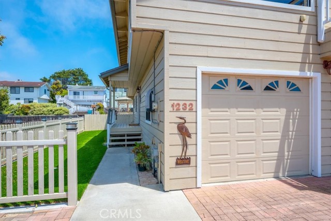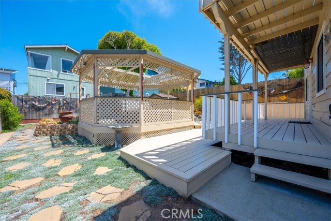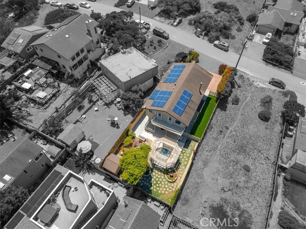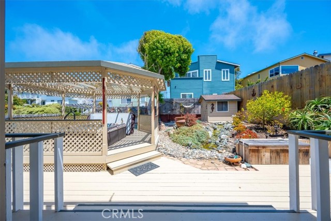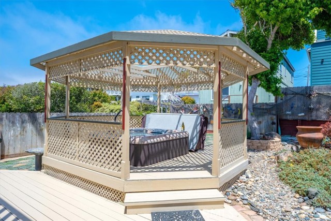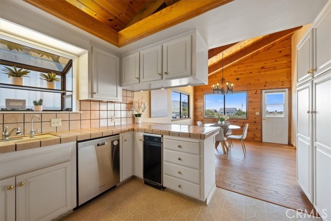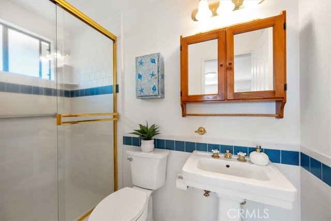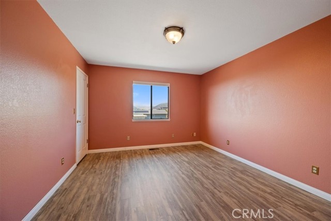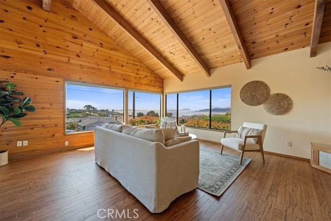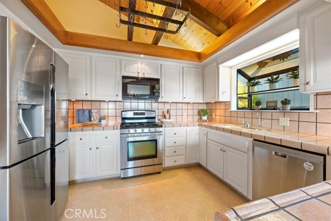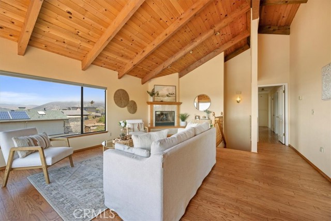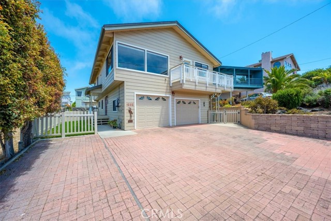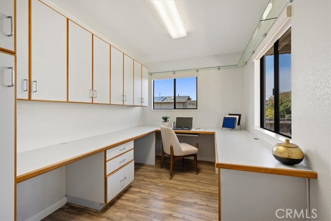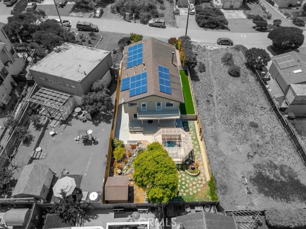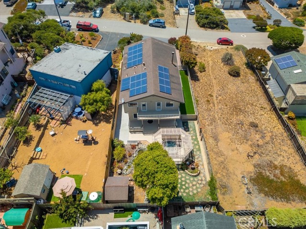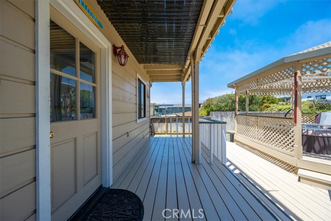1232 10TH STREET, LOS OSOS CA 93402
- 4 beds
- 3.00 baths
- 2,198 sq.ft.
- 6,250 sq.ft. lot
Property Description
Spectacular views, smart design, and quality upgrades define this exceptional 4-bedroom, 3-bath home in Los Osos, offering approx. 2,198 sq ft of flexible living space. Enjoy panoramic views of Morro Rock, the estuary, and the sandspit from nearly every room. Designed with versatility in mind, the lower level offers potential for a separate living unit with its own entrance and garage bay. Features include a guest bedroom with built-in Murphy bed and cabinetry, a full bath, an office that could convert to a kitchenette, and a den with built-in bookcases and direct access to the back sun deck, gazebo, and spa. Upstairs, the living room showcases open beam ceilings, large view windows, a gas fireplace, and hardwood floors. The kitchen includes recessed lighting, a garden window, hanging pot rack, and abundant cabinetry. The dining room opens to a front view deck—perfect for soaking in the scenery. All three upstairs bedrooms are generously sized, with one offering access to the back deck. The primary suite features an en suite bath and private deck access. Additional highlights include a central vacuum system throughout, owned solar, a laundry chute from the upstairs bath to the garage laundry area, and numerous thoughtful upgrades. The oversized 2-car garage features separate bays and doors, built-in cabinetry, counter space, and a deep laundry sink. The backyard is a true retreat—professionally landscaped with a gazebo, spa, pond with waterfall feature, and garden shed. The front yard offers low-maintenance synthetic turf, new retaining walls, vinyl fencing, a brick paver driveway, and plenty of parking. All located just minutes from downtown Baywood, the Elfin Forest, and Los Osos’ best coastal trails—this is a rare opportunity to own a view property that combines beauty, functionality, and flexibility.
Listing Courtesy of Brooke Townsend, Coldwell Banker Realty
Interior Features
Exterior Features
Use of this site means you agree to the Terms of Use
Based on information from California Regional Multiple Listing Service, Inc. as of July 14, 2025. This information is for your personal, non-commercial use and may not be used for any purpose other than to identify prospective properties you may be interested in purchasing. Display of MLS data is usually deemed reliable but is NOT guaranteed accurate by the MLS. Buyers are responsible for verifying the accuracy of all information and should investigate the data themselves or retain appropriate professionals. Information from sources other than the Listing Agent may have been included in the MLS data. Unless otherwise specified in writing, Broker/Agent has not and will not verify any information obtained from other sources. The Broker/Agent providing the information contained herein may or may not have been the Listing and/or Selling Agent.

