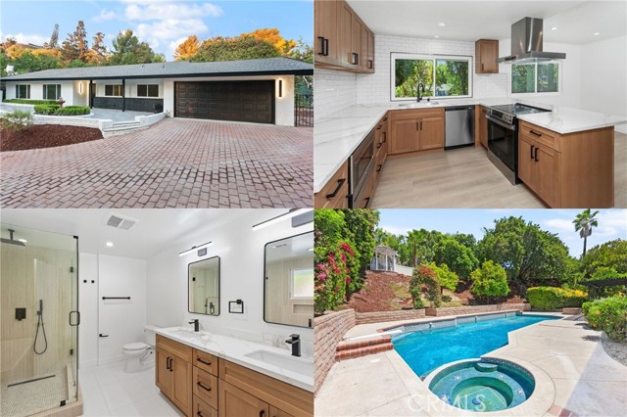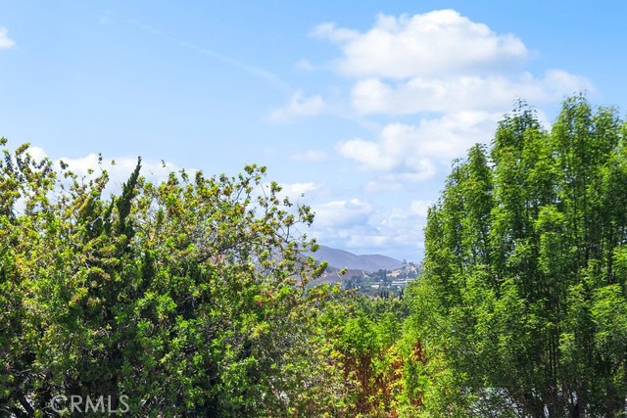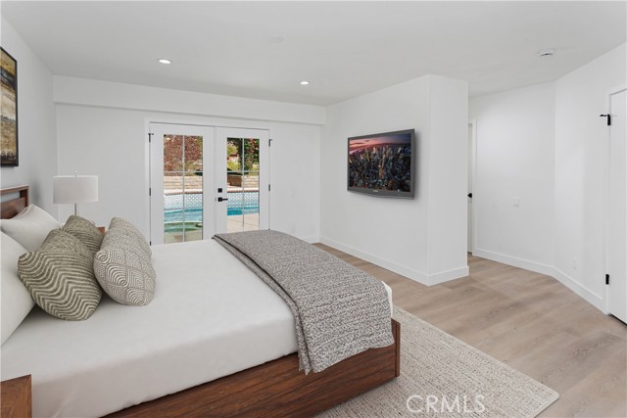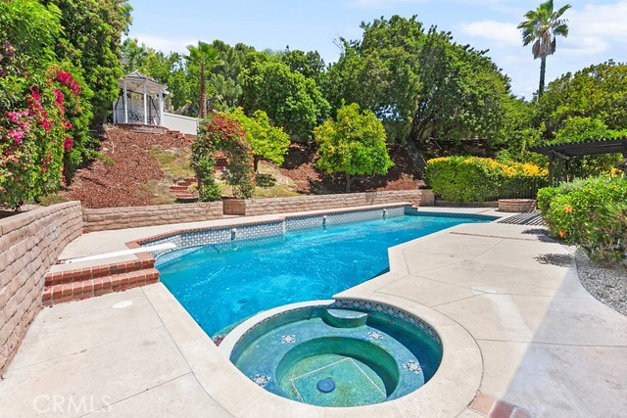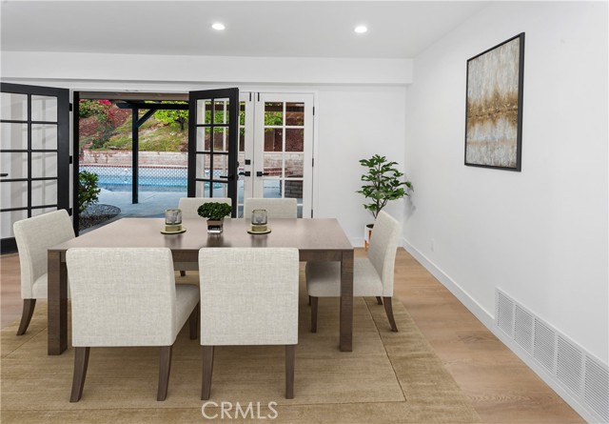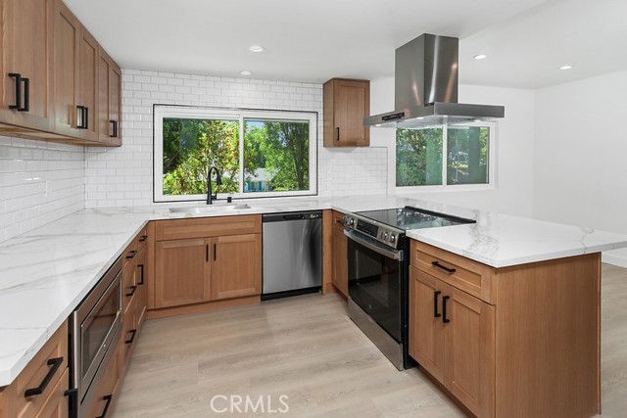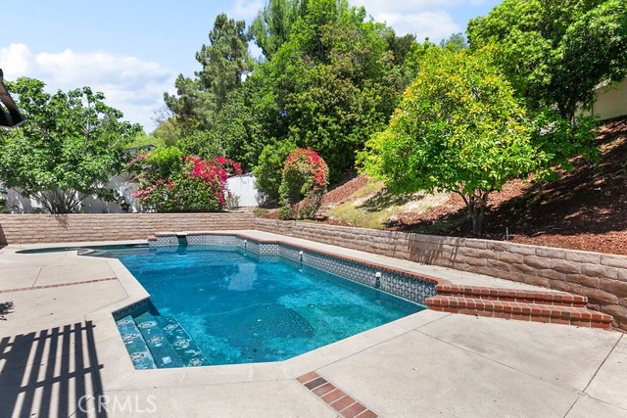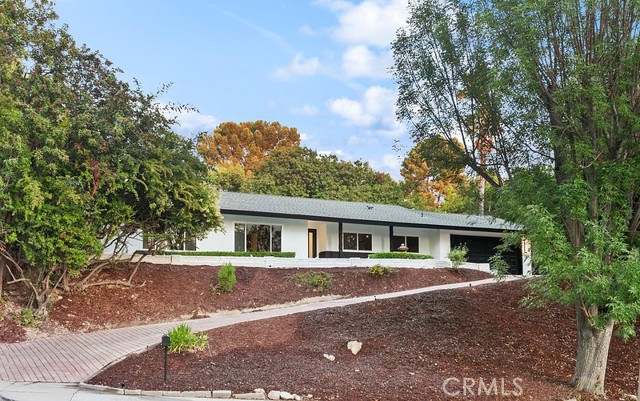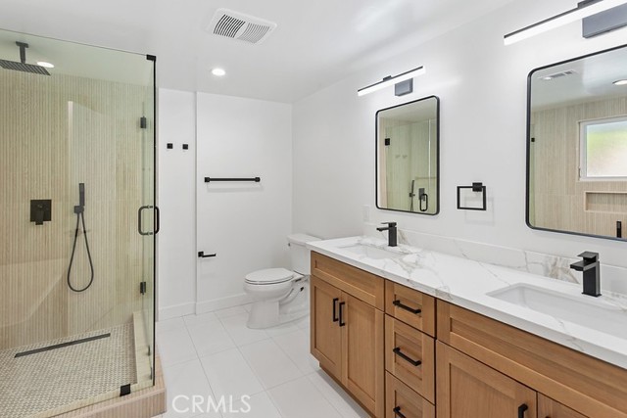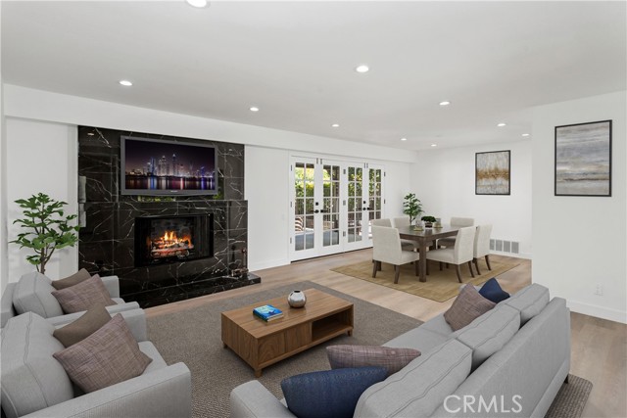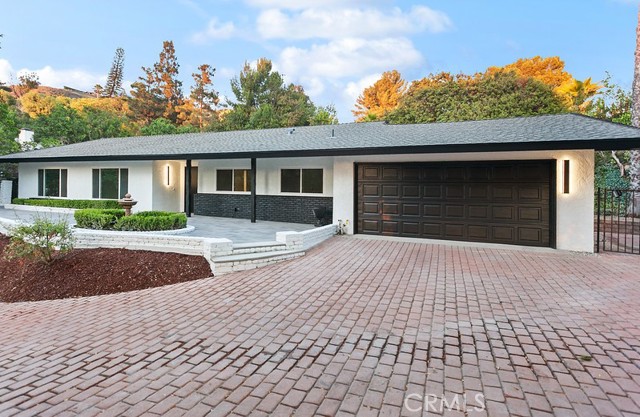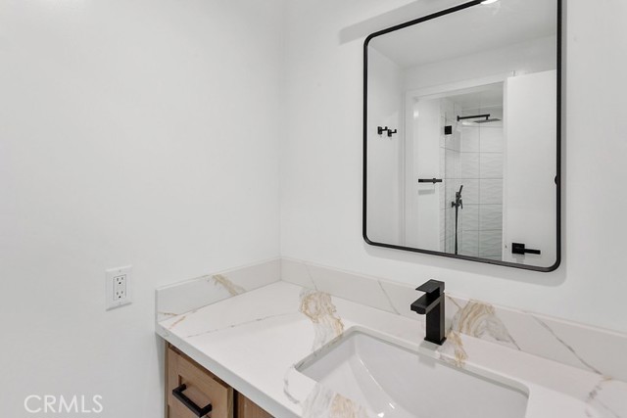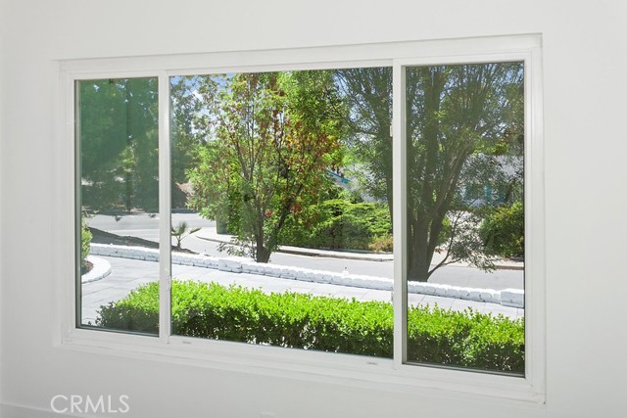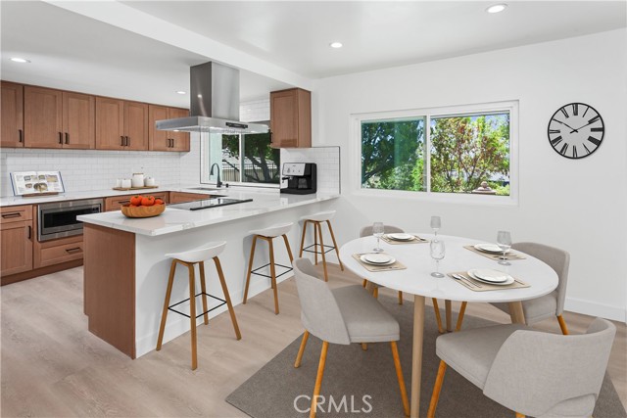1214 WILDER STREET, THOUSAND OAKS CA 91362
- 3 beds
- 2.00 baths
- 1,620 sq.ft.
- 15,246 sq.ft. lot
Property Description
Newly REMODELED (2025) THOUSAND OAKS POOL home. Bright and spacious open concept floor plan with approximately 1,620 sq. ft. of immaculate living space. Exterior Front - Freshly painted, Charcoal concrete tile entry, New contemporary front door with fogged glass insert, New door hardware, Dual pane windows, Lush landscaping, Colorful raised brick planters with manicured foliage, Soaring shade trees, Sweeping stamped concrete driveway. Interior Throughout - Bright and flowing open floor plan, Freshly painted, Smooth ceilings, Dual pane windows, New LED recessed lights, New door casings, New door hardware, New Decora light switches and outlet, New base moldings, New Lighthouse Collection Color NUB laminate flooring, Copper plumbing. Family Room - Floor-to-ceiling fireplace with marble surround, Two sets of double door French doors. Kitchen - New ceiling height cabinetry, Self/soft closing drawers/doors, Pantry, New matte black hardware, New Calacatta quartz countertops, New full custom subway tiled backsplash, New stainless-steel under mount basin, New modern pull-down faucet, New GE stainless-steel electric range, New IKTCH 900 CFM stainless-steel ventilation hood, New GE stainless-steel microwave oven, New GE stainless-steel dishwasher, Breakfast bar with Calacatta quartz countertop. Dining Room - Double French doors. Primary Suite - Double door entry, New French doors, New light fixture, Two wall-to-wall closets, New mirrored closet doors. Primary En Suite - New dual basin vanity with Calacatta quartz countertop, New undermount basins, New matte black hardware/faucets, New dressing mirrors, New designer lighting, New custom frameless glass enclosed tiled step-in shower, New rain shower head/wand, New freestanding soaking tub with wand and waterfall water faucet, New commode, New custom tile walls and floor. 2 Additional Bright and Airy Bedrooms - New remote controlled lighted ceiling fans. Guest Bathroom - New vanity with Calacatta quartz countertop, New undermount basin, New matte black hardware/faucets, New dressing mirror, New designer lighting, New frameless glass-enclosed ripple tile step-in shower, New rain shower head/wand, New commode, New custom tile floor. Backyard – Private, Lavishly landscaped, In-ground pool/spa, outdoor pool shower, Pergola covered patio, patio off of the primary suite, Colorful flowerbeds, Shade trees, Fire pit, Gazebo. 2 Car Attached Garage - Direct access, Laundry area w/220V and gas, Automatic garage door opener.
Listing Courtesy of Jim Sandoval, Park Regency Realty
Interior Features
Exterior Features
Use of this site means you agree to the Terms of Use
Based on information from California Regional Multiple Listing Service, Inc. as of July 15, 2025. This information is for your personal, non-commercial use and may not be used for any purpose other than to identify prospective properties you may be interested in purchasing. Display of MLS data is usually deemed reliable but is NOT guaranteed accurate by the MLS. Buyers are responsible for verifying the accuracy of all information and should investigate the data themselves or retain appropriate professionals. Information from sources other than the Listing Agent may have been included in the MLS data. Unless otherwise specified in writing, Broker/Agent has not and will not verify any information obtained from other sources. The Broker/Agent providing the information contained herein may or may not have been the Listing and/or Selling Agent.

