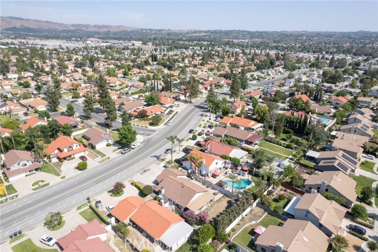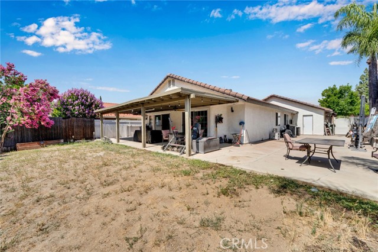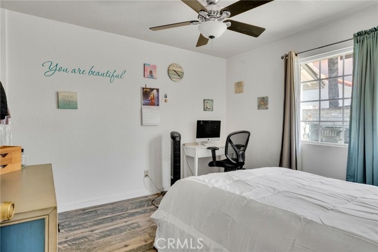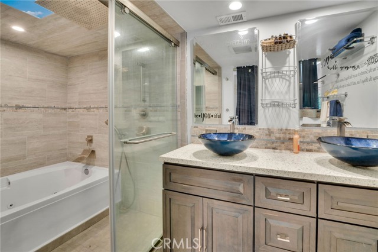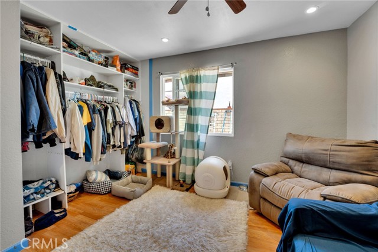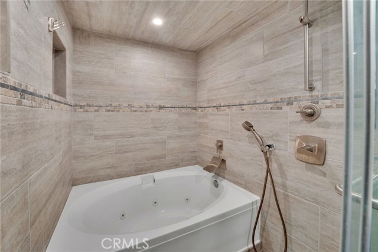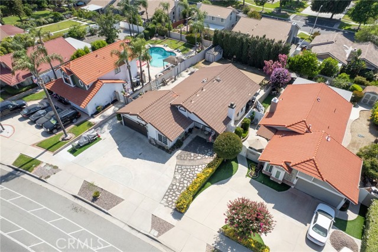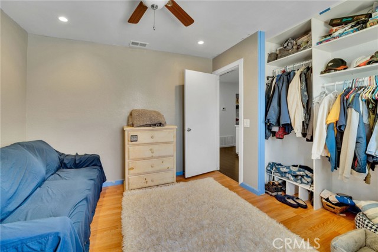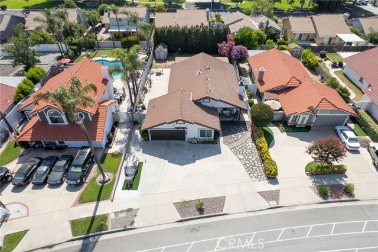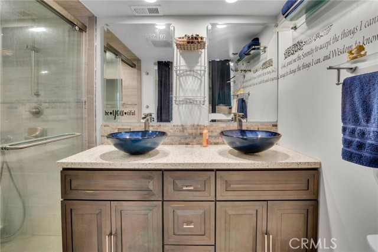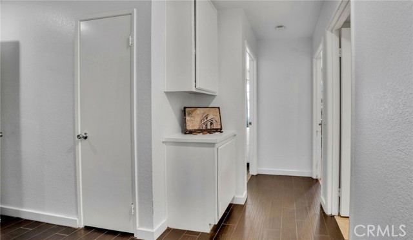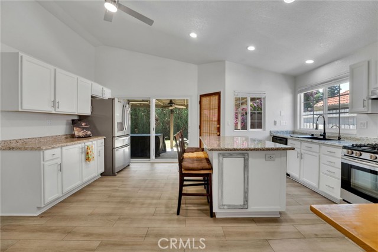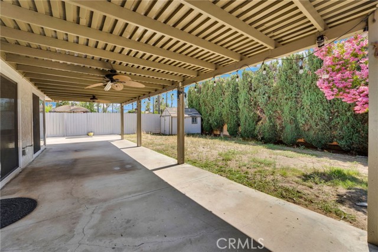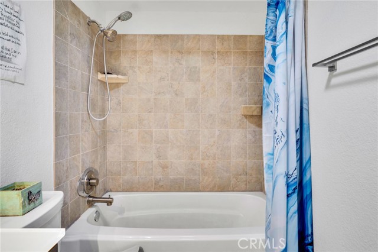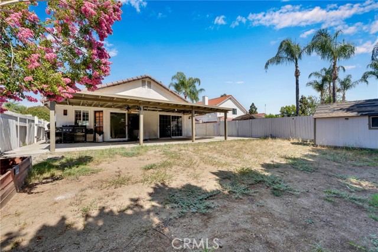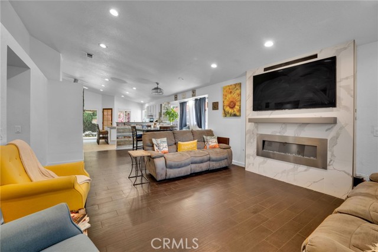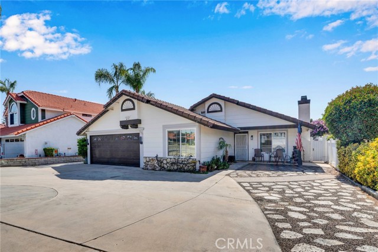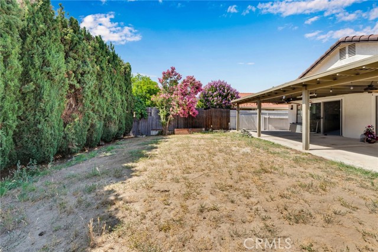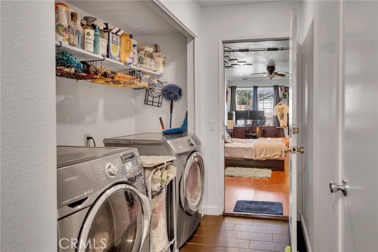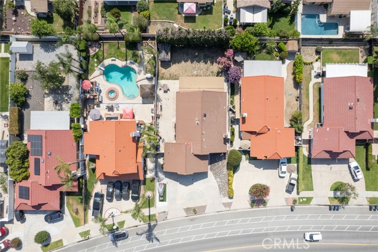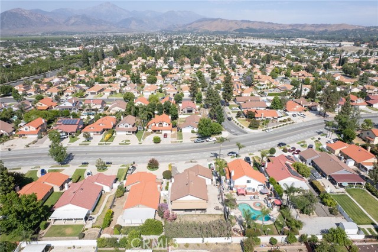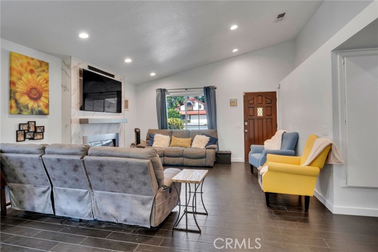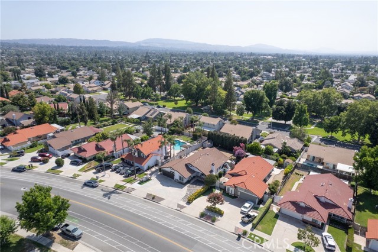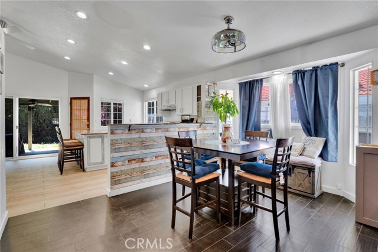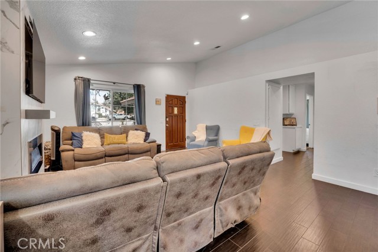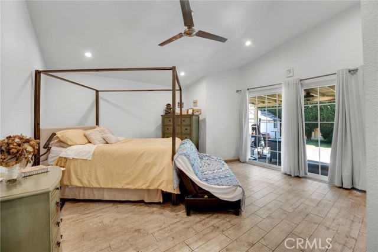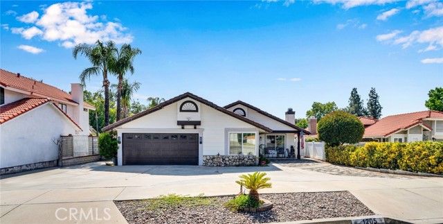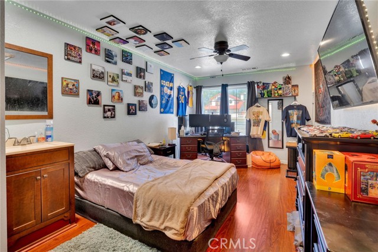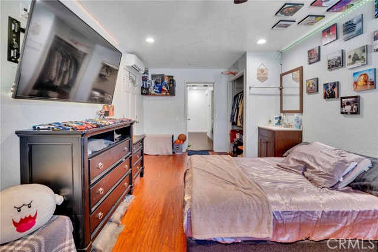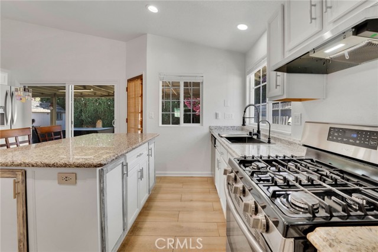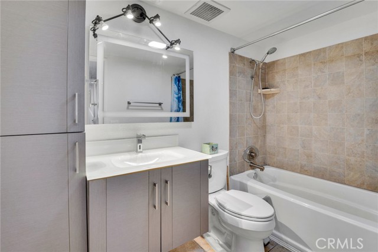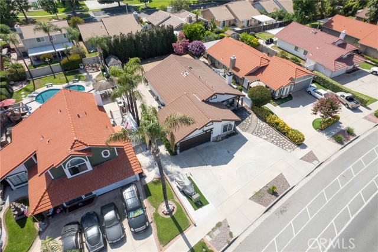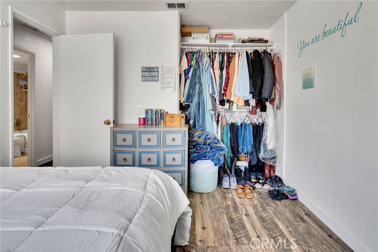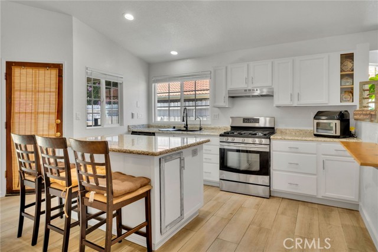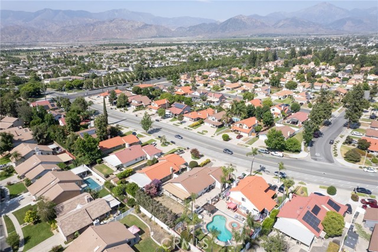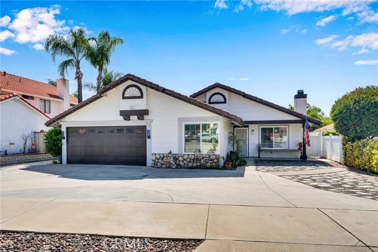1205 N DEARBORN STREET, REDLANDS CA 92374
- 4 beds
- 2.00 baths
- 1,662 sq.ft.
- 7,900 sq.ft. lot
Property Description
Welcome to 1205 N Dearborn — the one you’ve been waiting for! This single-story ranch-style gem checks all the boxes: 4 beds, over 1,600 sq ft of updated living space, and nestled on a generous 7,900 sq ft premium lot. Step inside to soaring ceilings, stylish laminate and luxury porcelain tile flooring, and a custom fireplace that sets the perfect vibe. The fully remodeled kitchen brings serious wow factor with a huge island, granite counters, sleek white cabinets, a brand-new farmhouse sink, new dishwasher, new hood vent, and stainless steel appliances ready to impress. This home is drenched in natural light thanks to oversized windows and multiple sliding glass doors that create a seamless indoor-outdoor flow. The primary suite is your private retreat, complete with a jetted tub and a large custom walk-in shower with a rainfall showerhead — plus a heated mirror in the master bath to keep things crystal clear. Cool off in style with double-pane windows, ceiling fans throughout, a whole-house fan with switch control, and an attic fan with override switch. A new mini-split A/C unit adds efficient comfort exactly where you need it. Tech-savvy? You’ll love the Lutron smart lighting control system that adds both convenience and modern flair. Step outside to your own mini orchard with three fruit trees — tangerines, cumquats, and peaches — and a backyard made for summer BBQs or peaceful mornings. Topped off with a spacious 2-car garage and a location that’s hard to beat — adjacent to the University of Redlands and the future Catholic Church — plus within the highly-rated Redlands School District and just minutes from Old Town Redlands for dining, shopping, and entertainment.
Listing Courtesy of Kevin Kimball, Seven Gables Real Estate
Interior Features
Exterior Features
Use of this site means you agree to the Terms of Use
Based on information from California Regional Multiple Listing Service, Inc. as of July 30, 2025. This information is for your personal, non-commercial use and may not be used for any purpose other than to identify prospective properties you may be interested in purchasing. Display of MLS data is usually deemed reliable but is NOT guaranteed accurate by the MLS. Buyers are responsible for verifying the accuracy of all information and should investigate the data themselves or retain appropriate professionals. Information from sources other than the Listing Agent may have been included in the MLS data. Unless otherwise specified in writing, Broker/Agent has not and will not verify any information obtained from other sources. The Broker/Agent providing the information contained herein may or may not have been the Listing and/or Selling Agent.

