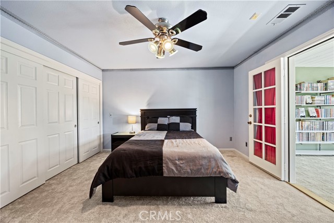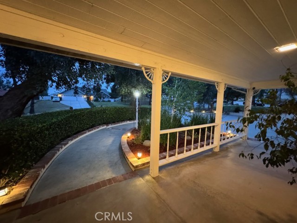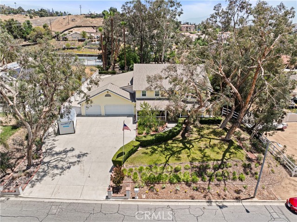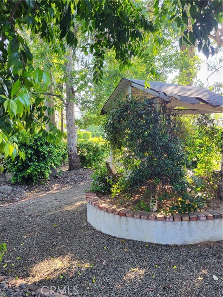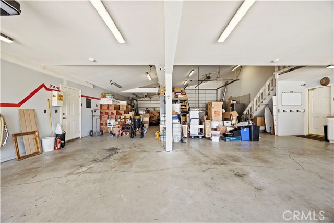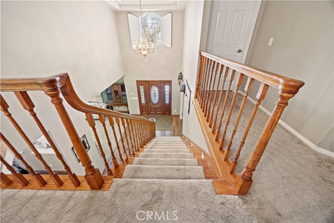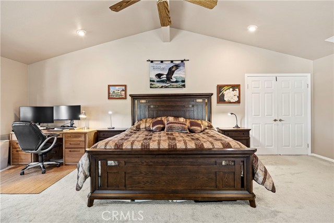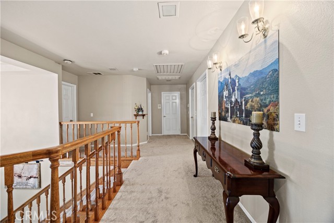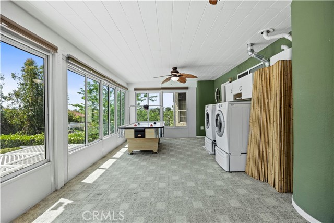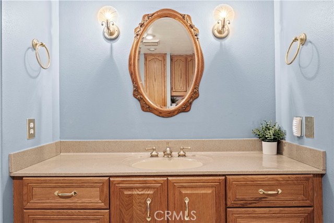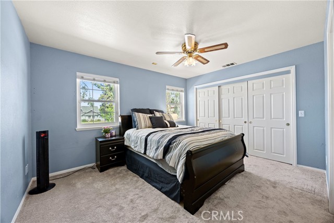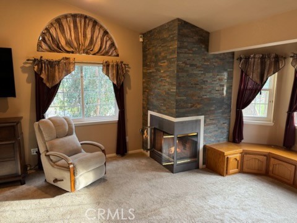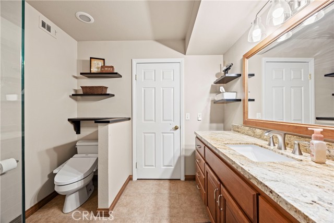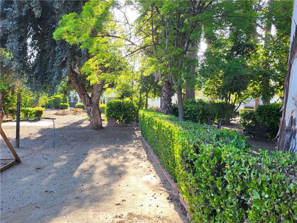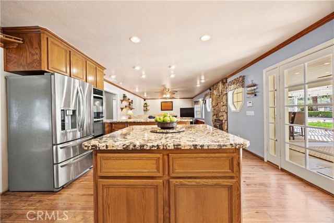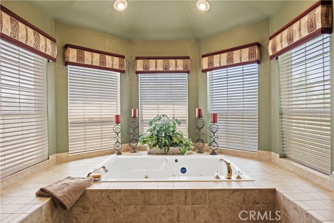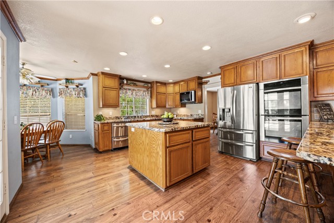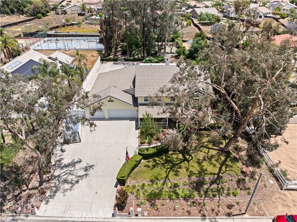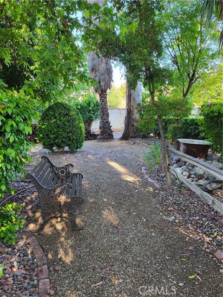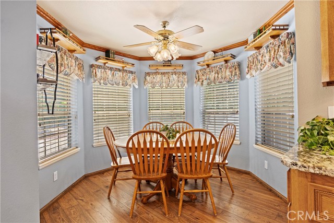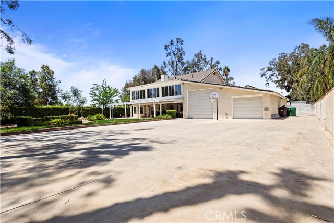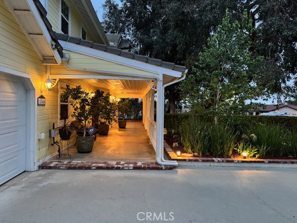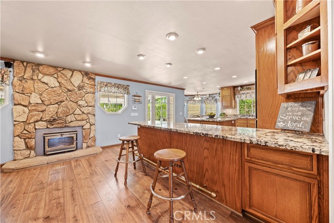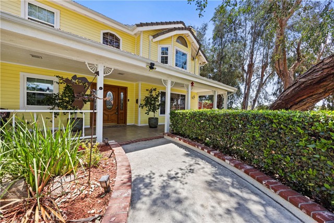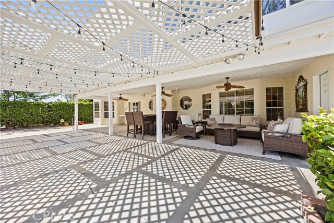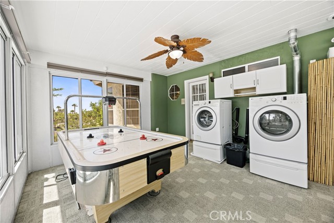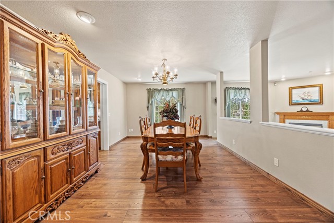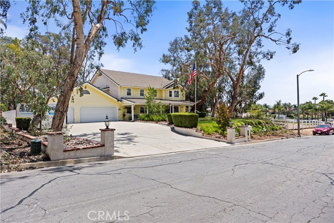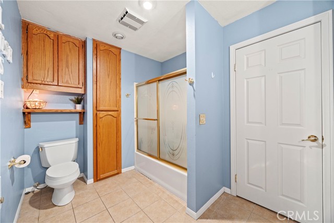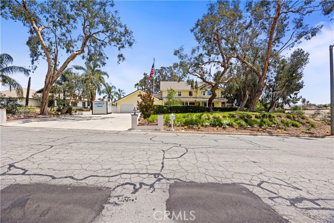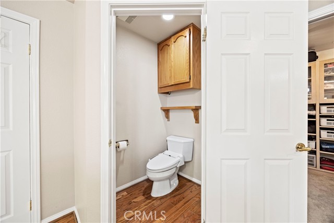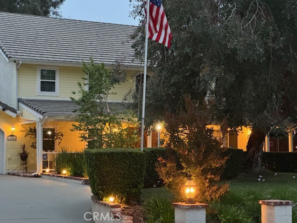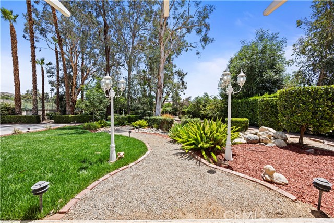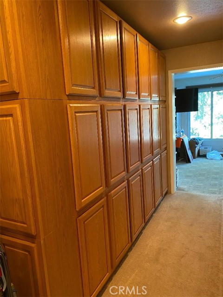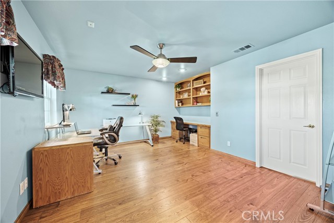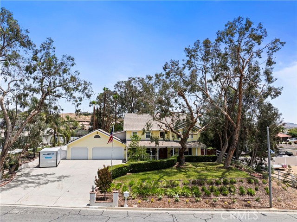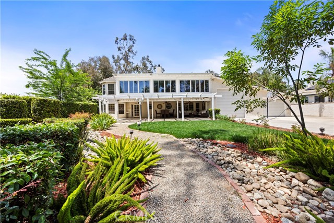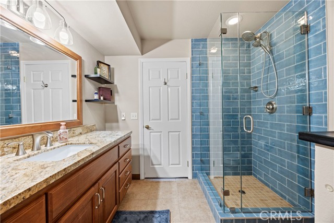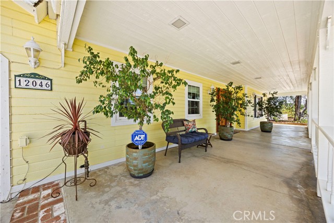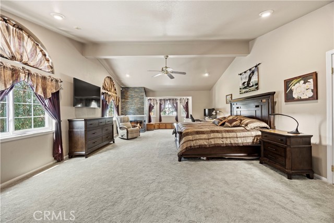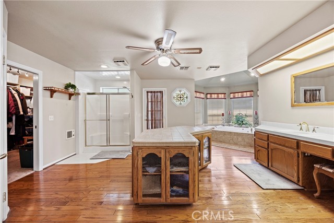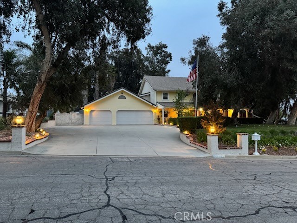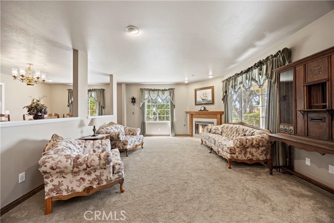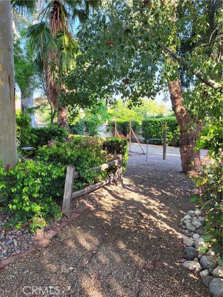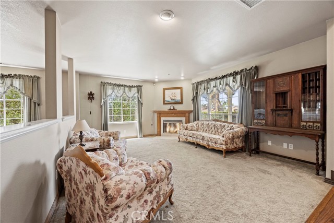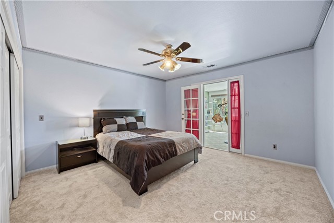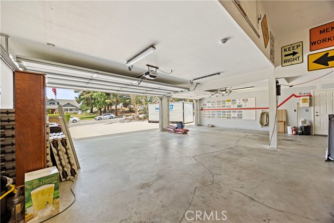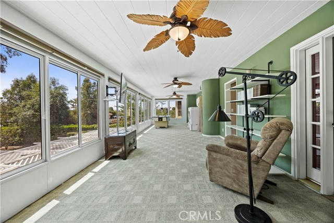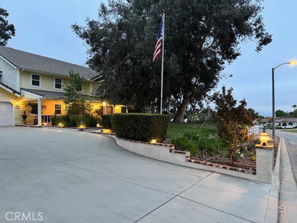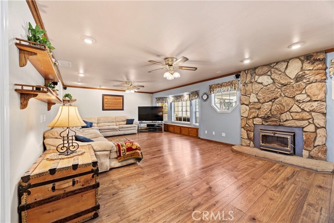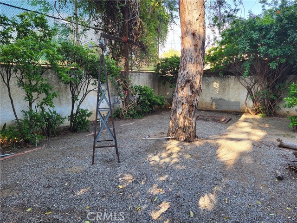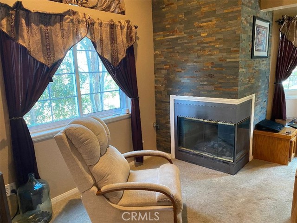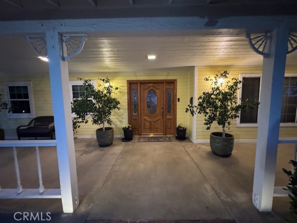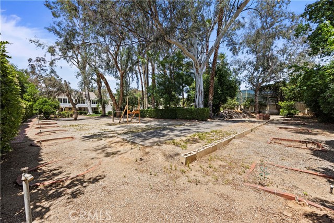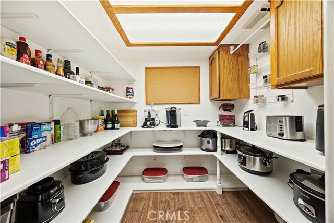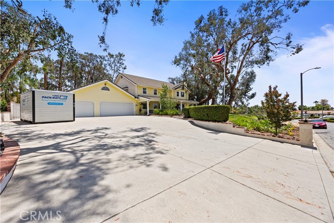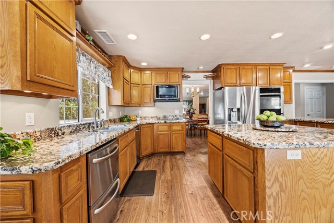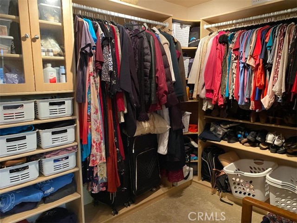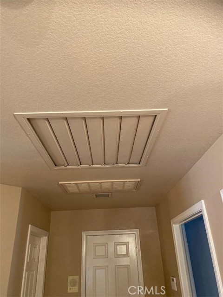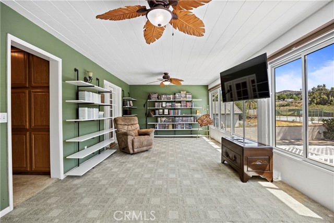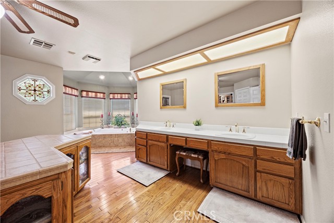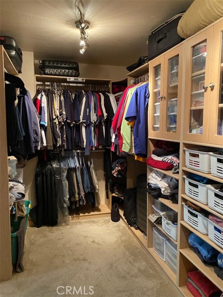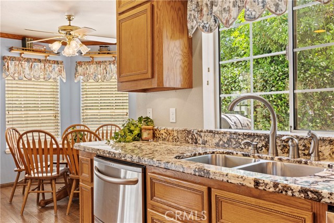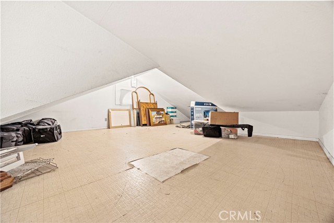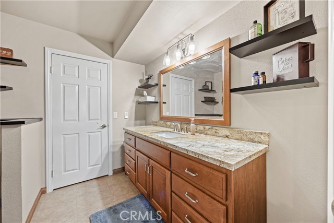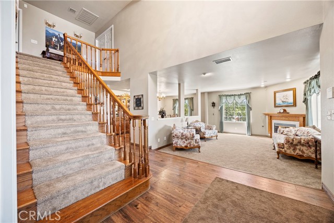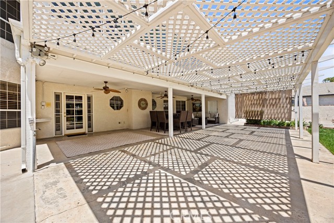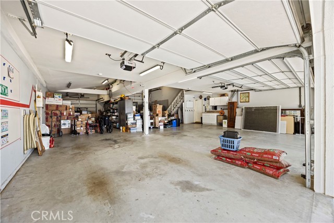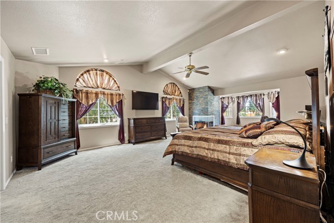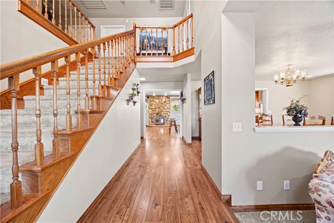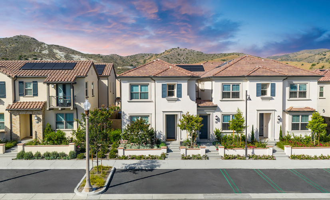12046 VISTA DE CERROS DRIVE, MORENO VALLEY CA 92555
- 3 beds
- 2.75 baths
- 3,552 sq.ft.
- 28,314 sq.ft. lot
Property Description
Dream Home for the Contractor, Weekend Warrior enthusiast, or RV owner. This impressive property offers a spacious primary residence with 3,552 square feet, according to public records. The oversized garage, featuring a convenient rear RV door, provides an additional 1,836 square feet of usable space, perfect for a contractor or weekend warrior's projects. The first floor boasts a versatile layout, including a dedicated office that can easily be converted into a bedroom. The office also has a 3/4 bathroom with convenient access from both the office and the hallway for guest use. The first floor also has a custom kitchen which includes 3 ovens, electric range, trash compactor, microwave, dishwasher, and refrigerator. Refrigerator is included. Kitchen countertops are granite with an attractive color pattern. First floor has the family room with fireplace, dining room, living room with fireplace. The fireplace in the family room needs repairs, but the owner does not intend to repair due to its age and style choice by new owner. Above the oversized garage is a large storage area with a sturdy staircase leading to its entrance. The second floor is home to the expansive master bedroom, complete with a fireplace, spacious master closet and bathroom. Two additional bedrooms and a full bathroom are located on this level. The property's unique sunroom, permitted and adding an additional 468 square feet, offers a bright and airy space with plenty of natural light. The hall closet also has a ladder access to a large stand-up storage area in the attic. There is also a whole house fan on the 2nd floor. The rear yard has a large, covered patio area. The rear yard is very deep, spacious and fully landscaped yet has a large concrete area. The owners also have a spa that is included in the sale. Owner is willing to participate in working with the right buyer to determine a permanent location and hook the electrical back up if house is purchased soon. Notable upgrades include a recent replacement of the air conditioning system within the last 5 years, with proof of payment and warranty available. The septic tank field has also been recently replaced and pumped, with receipts on file. The home also includes a whole house vacuum system. Several windows have been upgraded in the past few years. New water heater tank in garage for 1/2 of house and tankless water heater other 1/2 of house.
Listing Courtesy of GREG NORRIS, Greg Norris, Broker
Interior Features
Exterior Features
Use of this site means you agree to the Terms of Use
Based on information from California Regional Multiple Listing Service, Inc. as of June 6, 2025. This information is for your personal, non-commercial use and may not be used for any purpose other than to identify prospective properties you may be interested in purchasing. Display of MLS data is usually deemed reliable but is NOT guaranteed accurate by the MLS. Buyers are responsible for verifying the accuracy of all information and should investigate the data themselves or retain appropriate professionals. Information from sources other than the Listing Agent may have been included in the MLS data. Unless otherwise specified in writing, Broker/Agent has not and will not verify any information obtained from other sources. The Broker/Agent providing the information contained herein may or may not have been the Listing and/or Selling Agent.

