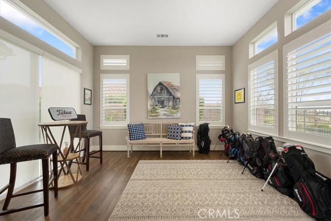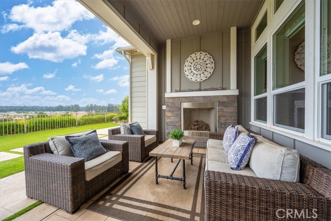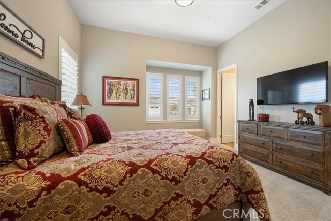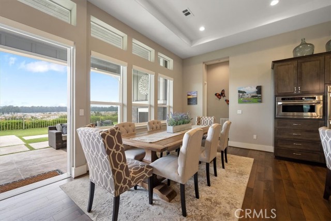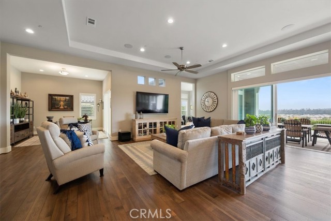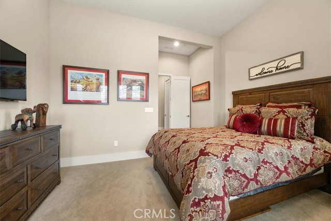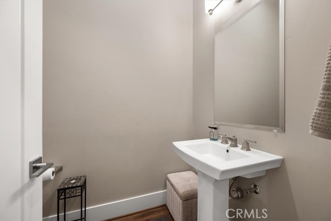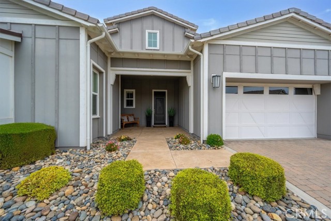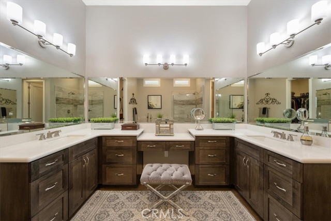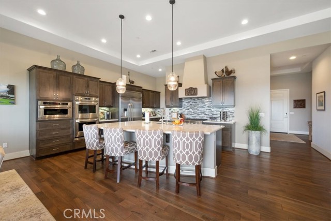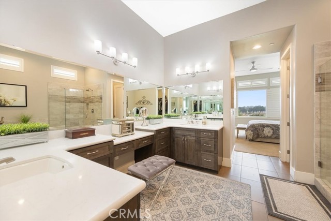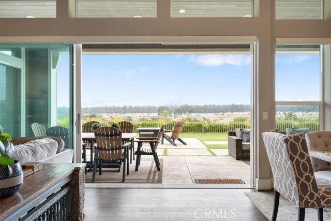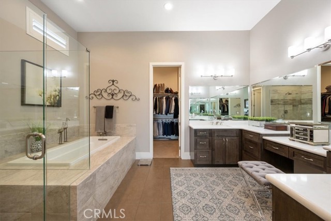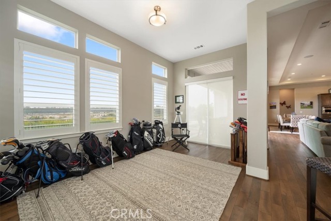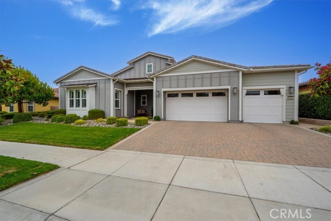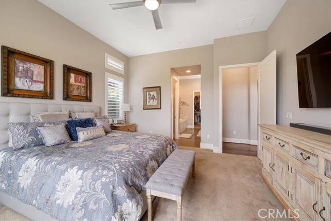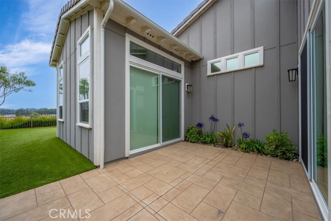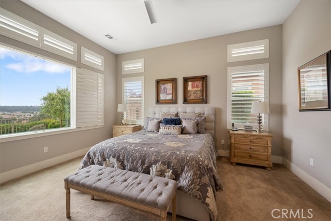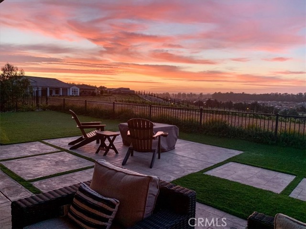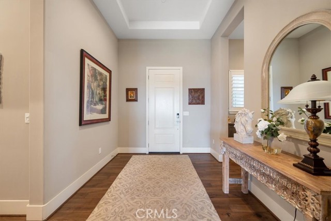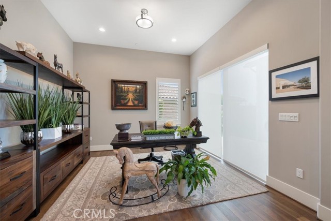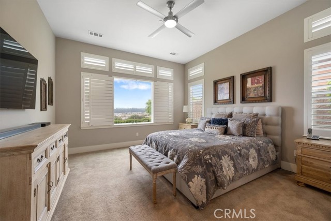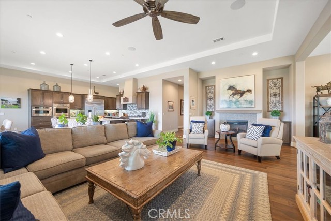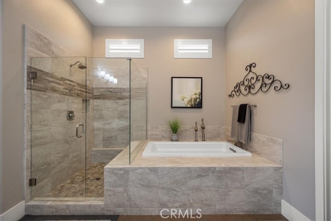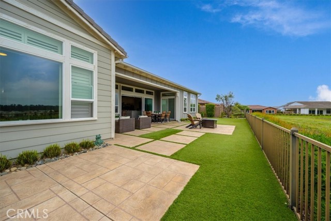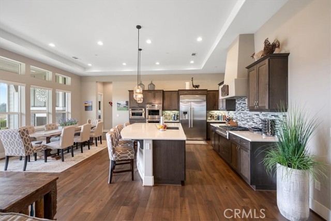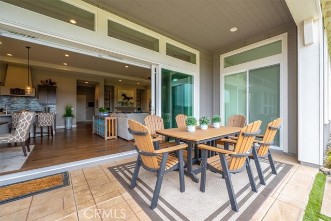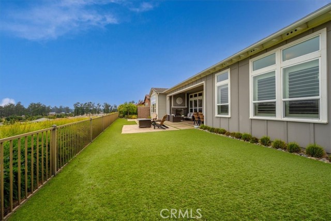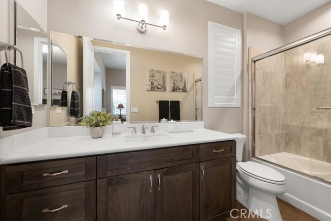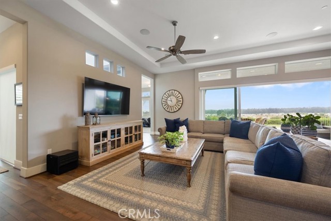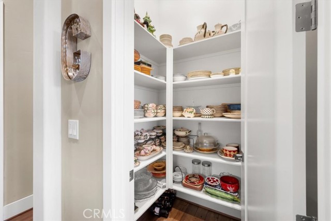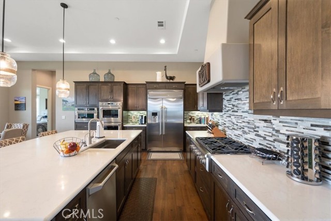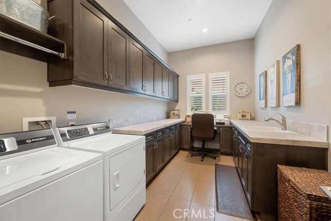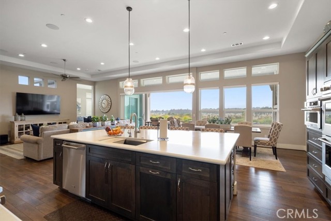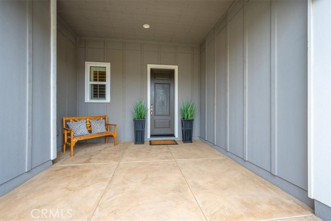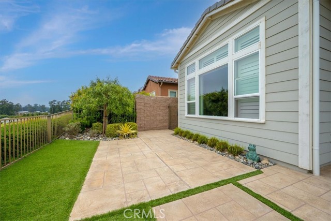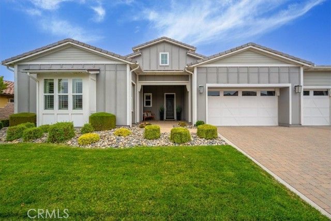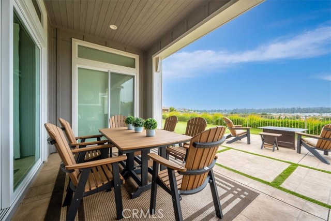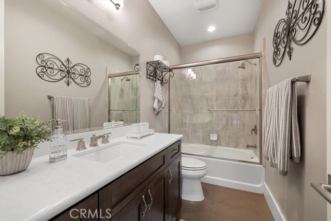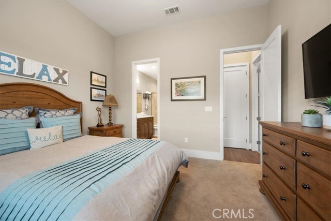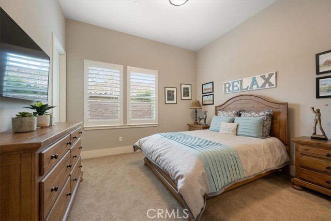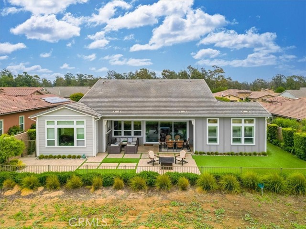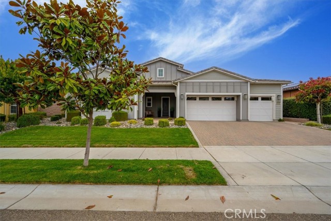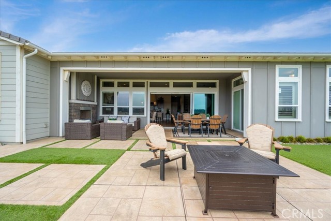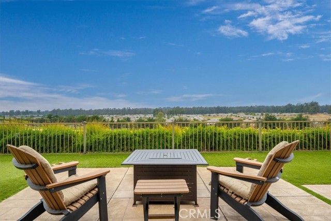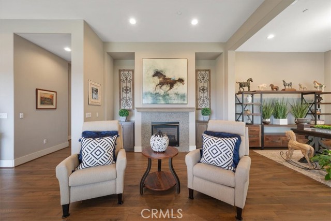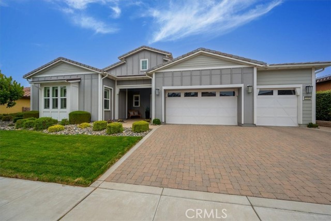1195 TRAIL VIEW PLACE, NIPOMO CA 93444
- 3 beds
- 3.50 baths
- 3,112 sq.ft.
- 8,800 sq.ft. lot
Property Description
Experience luxury living in Trilogy at Monarch Dunes with this exceptional Marsanne Plan, built in 2018 and thoughtfully positioned on a premium lot with sweeping, unobstructed views of the vineyards and Challenge golf course. Offering 3,112 sq. ft. of refined living space, this home combines modern elegance with timeless design. The open-concept layout features soaring ceilings, designer finishes, and expansive windows that frame the stunning scenery. A chef’s kitchen showcases GE Monogram appliances, including a built-in refrigerator, 6-burner gas range, double ovens, and a walk-in pantry. The oversized quartz island provides the perfect centerpiece for gatherings, seamlessly connecting to the dining and living areas. The private owner’s suite captures panoramic views and includes a spa-inspired bath with soaking tub, frameless glass shower, dual vanities, and a generous walk-in closet. Two guest suites with en suite baths, a powder room, and a versatile den/home office ensure comfort and flexibility. Step outside to enjoy multiple patio areas and professionally designed outdoor living spaces ideal for relaxing or entertaining. Additional highlights include premium flooring, custom window treatments, and a three-car garage. Living at Trilogy means access to world-class amenities: championship golf, resort-style spa, state-of-the-art fitness facilities, dining, and a vibrant community lifestyle. This home offers the perfect blend of luxury, comfort, and an unmatched Central Coast setting.
Listing Courtesy of Dick Keenan, Keller Williams Realty Central Coast
Interior Features
Exterior Features
Use of this site means you agree to the Terms of Use
Based on information from California Regional Multiple Listing Service, Inc. as of September 17, 2025. This information is for your personal, non-commercial use and may not be used for any purpose other than to identify prospective properties you may be interested in purchasing. Display of MLS data is usually deemed reliable but is NOT guaranteed accurate by the MLS. Buyers are responsible for verifying the accuracy of all information and should investigate the data themselves or retain appropriate professionals. Information from sources other than the Listing Agent may have been included in the MLS data. Unless otherwise specified in writing, Broker/Agent has not and will not verify any information obtained from other sources. The Broker/Agent providing the information contained herein may or may not have been the Listing and/or Selling Agent.

