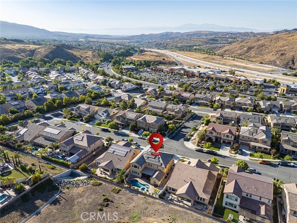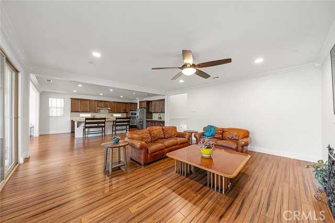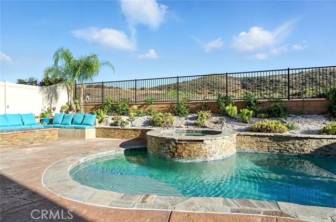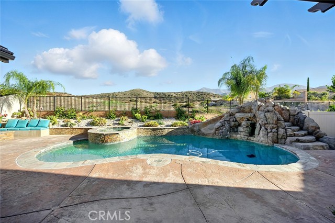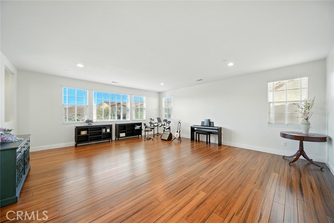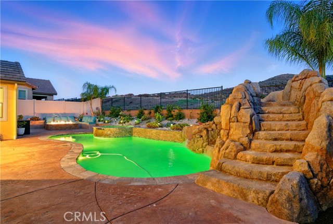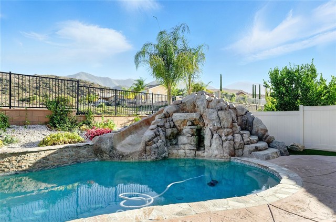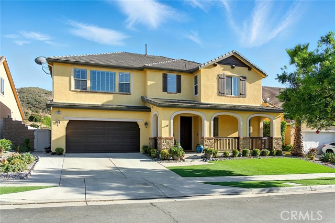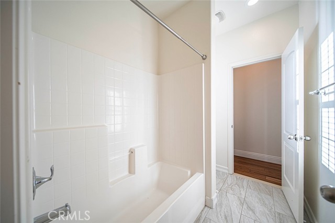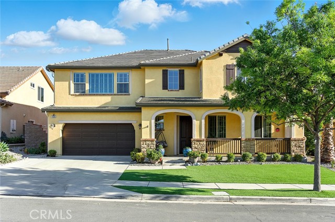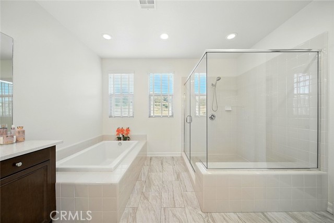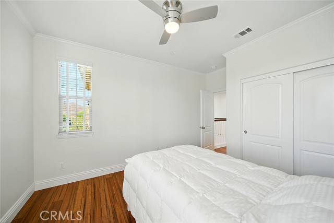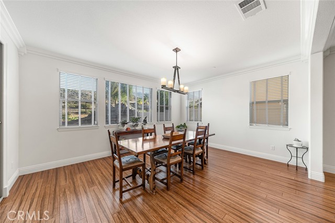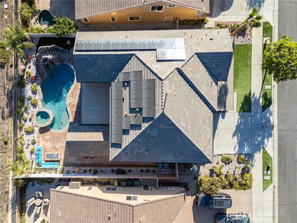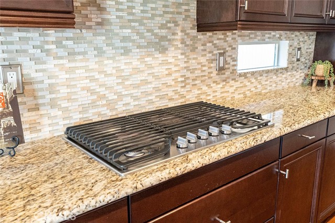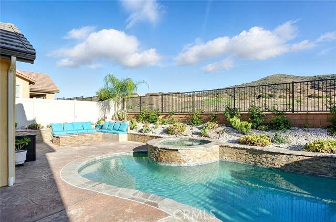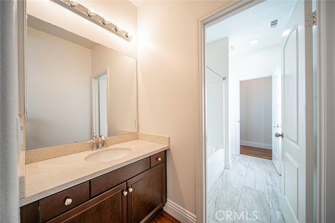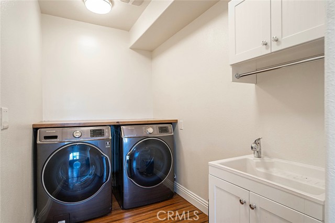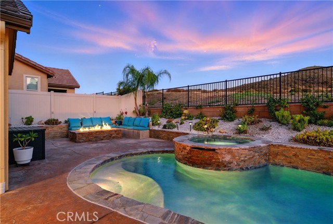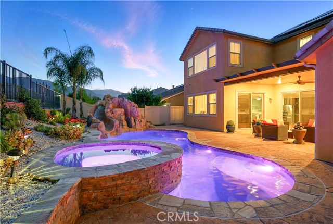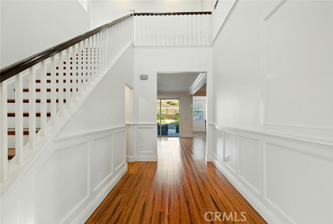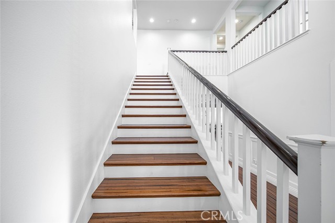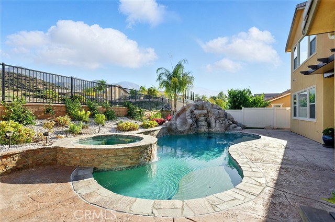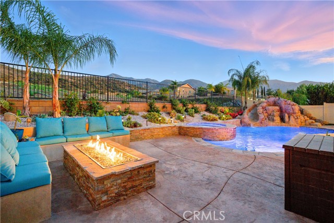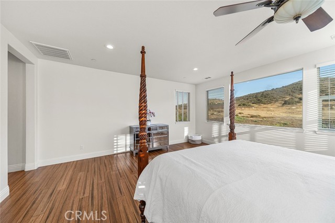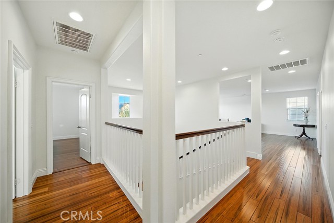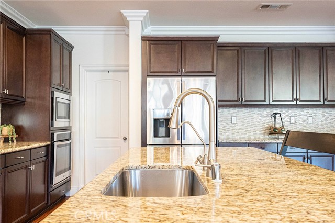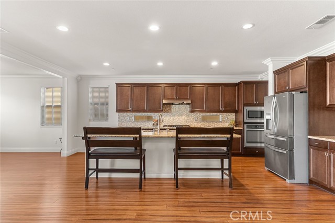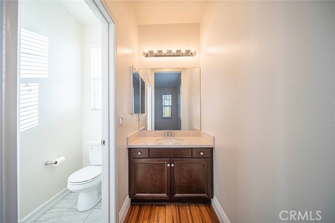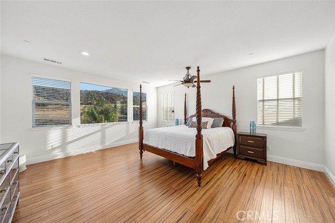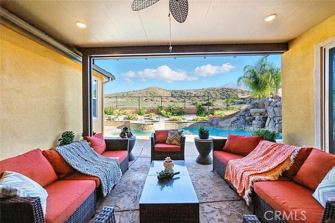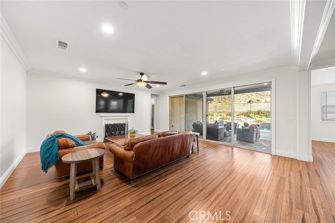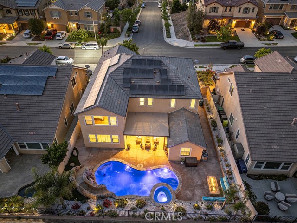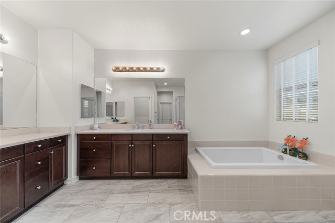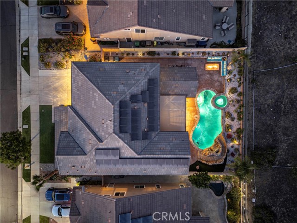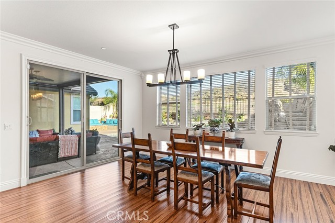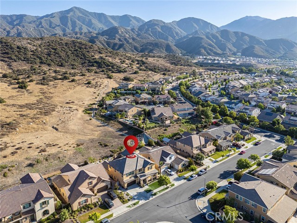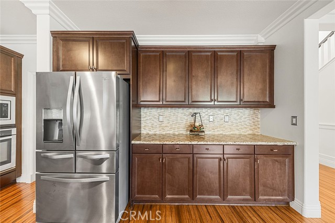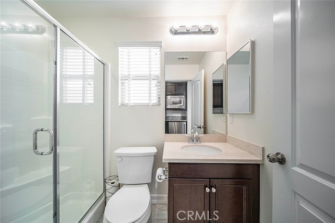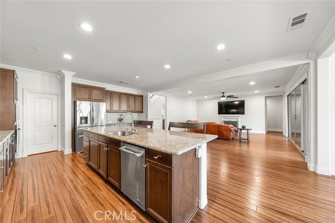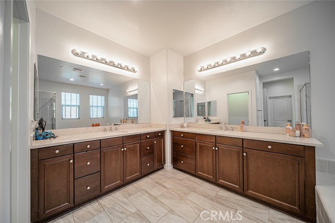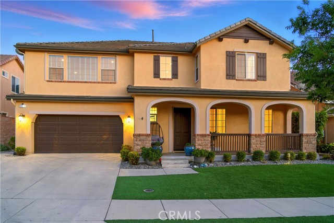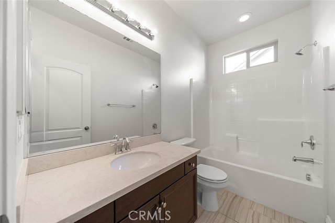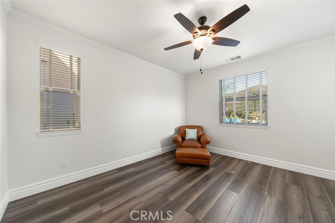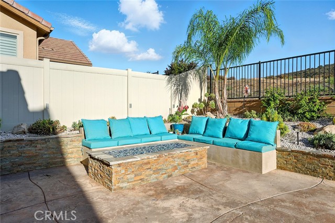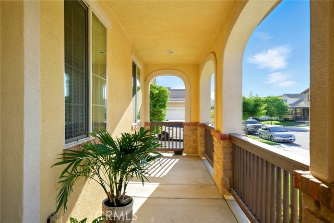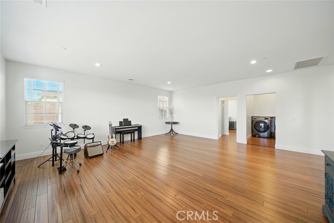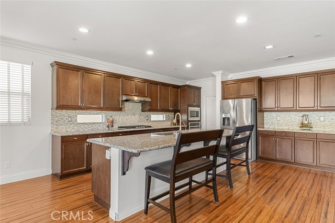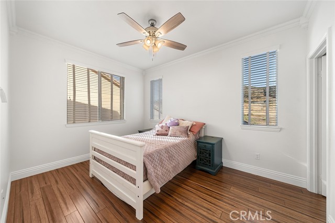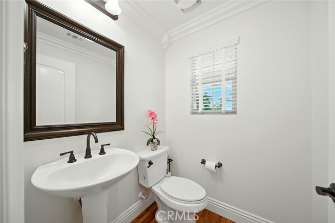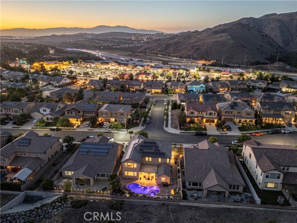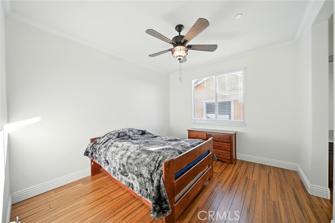11905 FLICKER COVE, CORONA CA 92883
- 6 beds
- 4.50 baths
- 4,300 sq.ft.
- 7,405 sq.ft. lot
Property Description
Welcome to luxury and versatility in the heart of the highly desirable Sycamore Creek community in Corona. Nestled against the scenic hills, this stunning 6-bedroom, 4.5-bathroom residence offers over 4,300 sq ft of thoughtfully designed living space, perfect for multi-generational living, entertaining, or simply spreading out in comfort. The downstairs features two spacious bedrooms, including a full NexGen suite complete with its own kitchenette, stackable washer/dryer, and everything needed for independent living. The open-concept layout flows into a chef’s dream kitchen, showcasing granite countertops, stainless steel appliances, lots of storage, a drinking water alkaline system, an oversized walk-in pantry, and a massive center island that seamlessly connects to the dining area and living room. Enjoy gatherings in the elegant living space with a cozy fireplace and wall-to-wall sliding doors that open to a fully covered outdoor patio—perfect for indoor-outdoor entertaining year-round.Upstairs offers a spacious loft, three additional oversized bedrooms with generous closets, and a large laundry room for convenience. The primary suite is a true retreat, approximately the size of two bedrooms, with a grand walk-in closet and a luxurious ensuite bath featuring dual vanities, a soaking tub, and a separate glass-enclosed shower. Step outside to your private entertainer’s paradise—a beautifully landscaped backyard with turf, a stunning newer pool with rock slide and lighting, a gas fire pit, and room to relax and play. Additional upgrades include paid-off solar, a whole-house water softener, and a 220V outlet in the garage for electric vehicles or tools. Located in a community with resort-style amenities: clubhouse, fitness center, pools, spas, walking trails, security, and planned resident events. Conveniently close to top-rated schools, shopping, and easy access to major freeways. This is more than a home—it’s a lifestyle. Schedule your private tour today!
Listing Courtesy of Joi Zerbel, Seven Gables Real Estate
Interior Features
Exterior Features
Use of this site means you agree to the Terms of Use
Based on information from California Regional Multiple Listing Service, Inc. as of July 27, 2025. This information is for your personal, non-commercial use and may not be used for any purpose other than to identify prospective properties you may be interested in purchasing. Display of MLS data is usually deemed reliable but is NOT guaranteed accurate by the MLS. Buyers are responsible for verifying the accuracy of all information and should investigate the data themselves or retain appropriate professionals. Information from sources other than the Listing Agent may have been included in the MLS data. Unless otherwise specified in writing, Broker/Agent has not and will not verify any information obtained from other sources. The Broker/Agent providing the information contained herein may or may not have been the Listing and/or Selling Agent.

