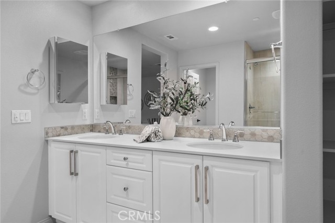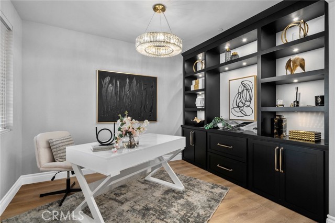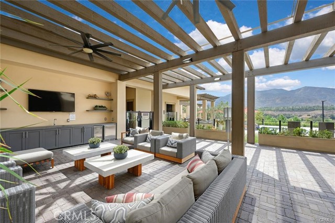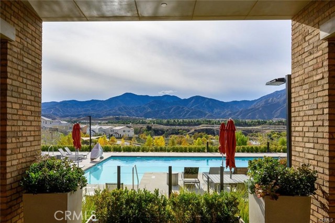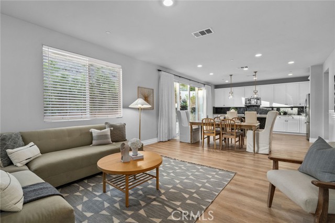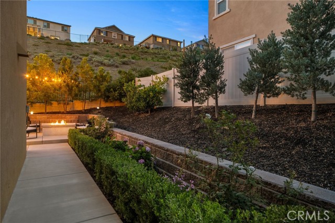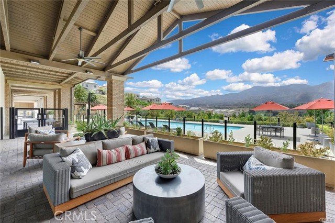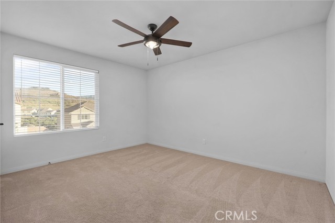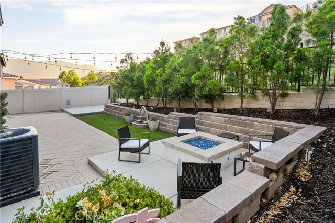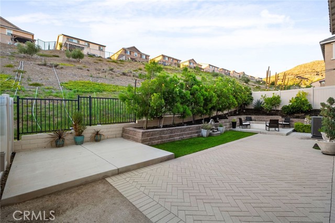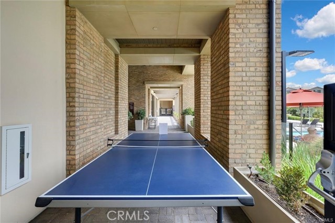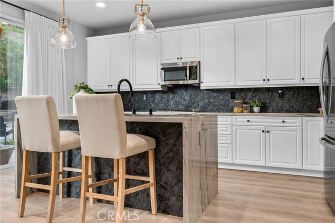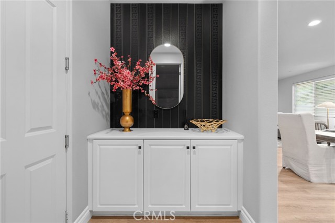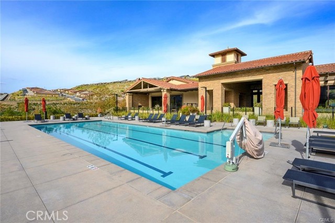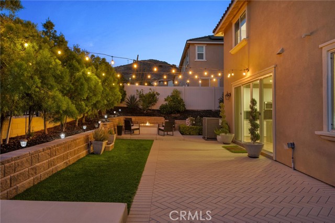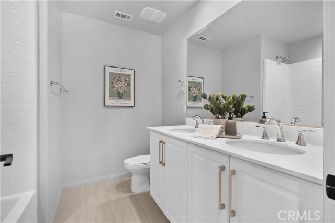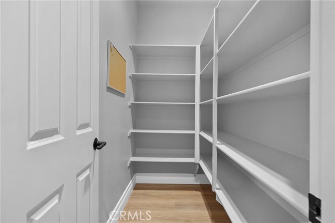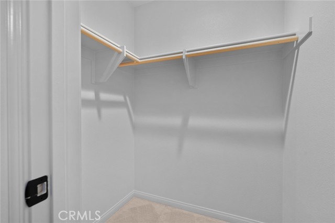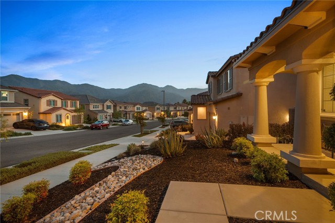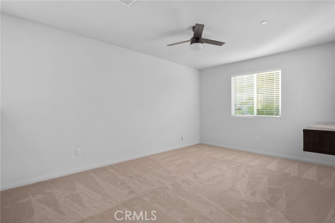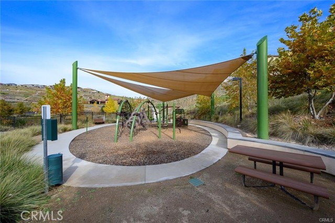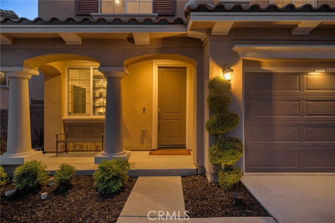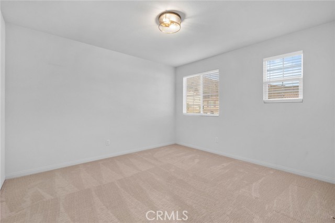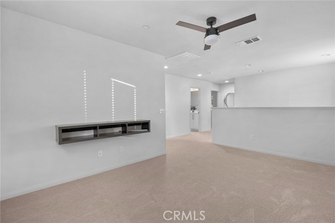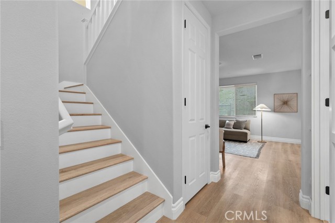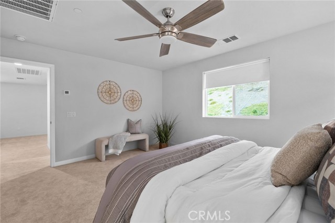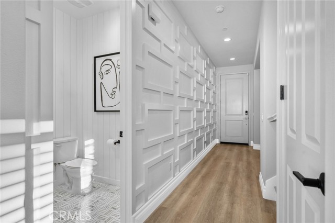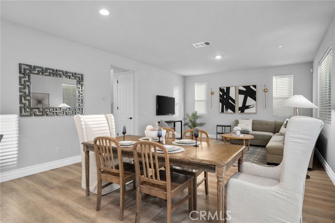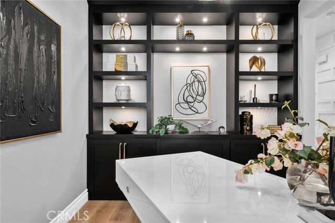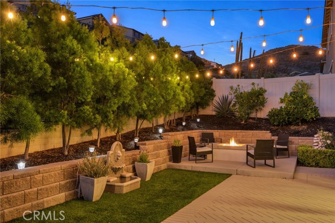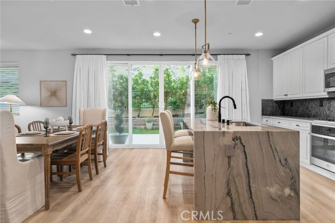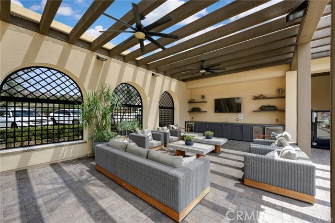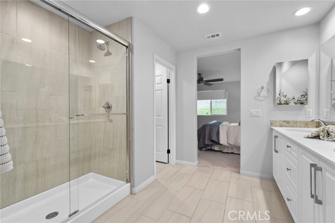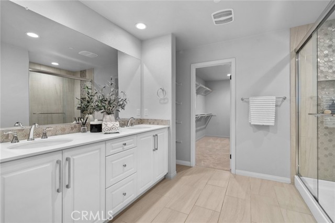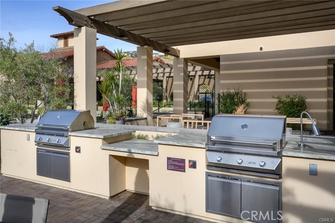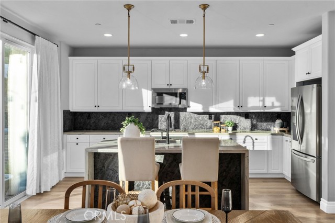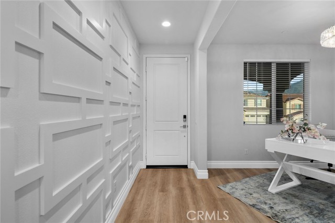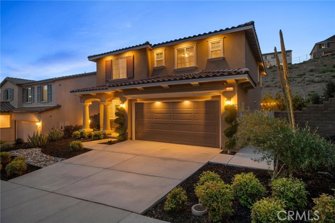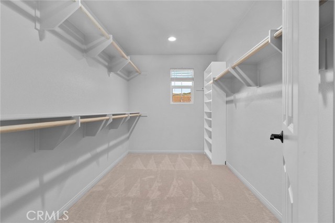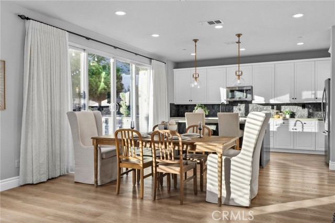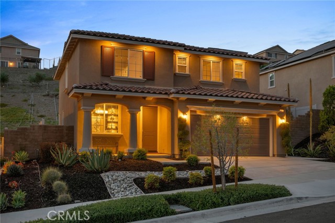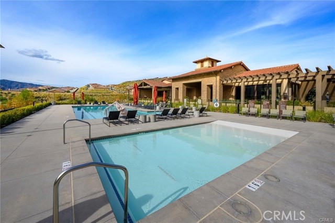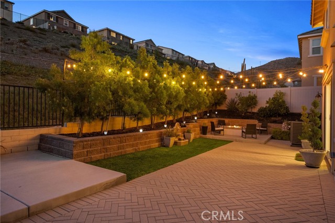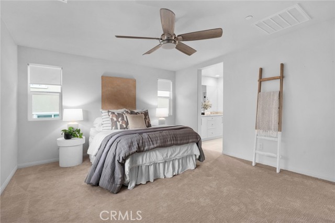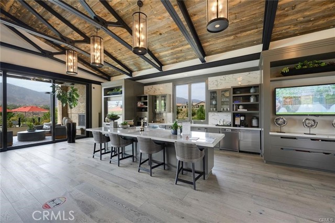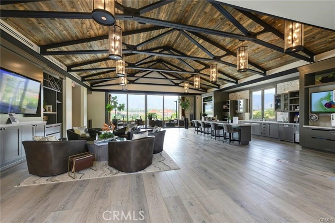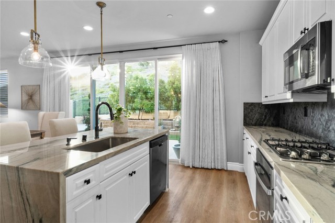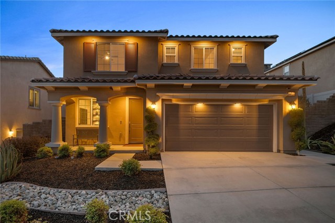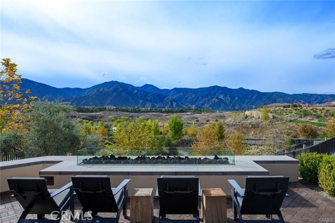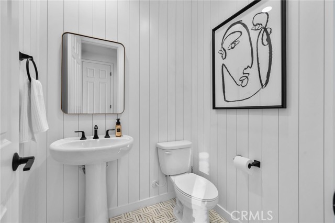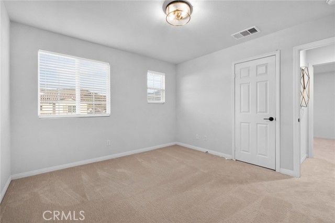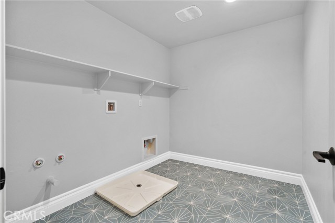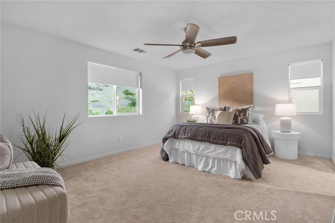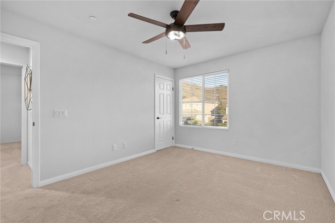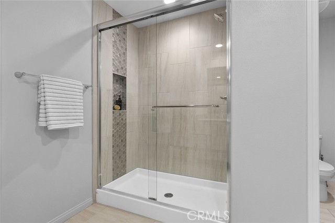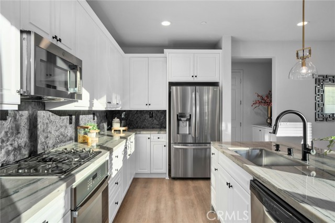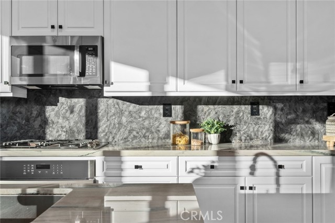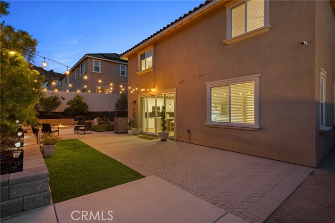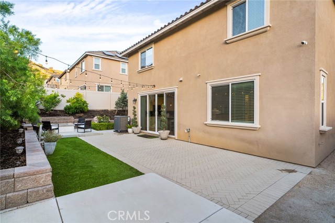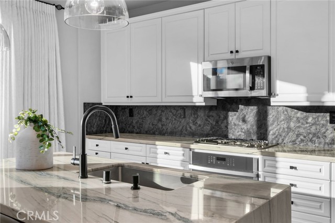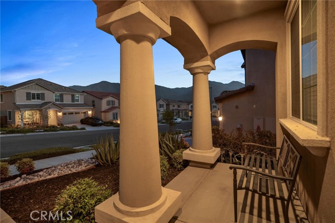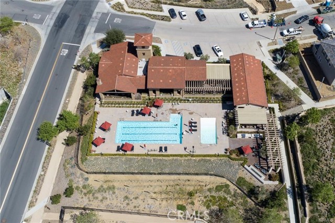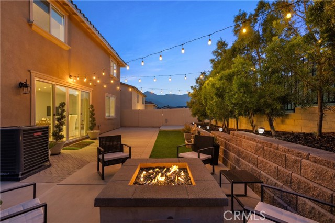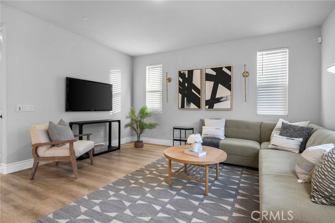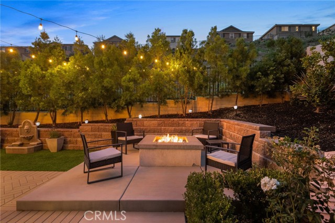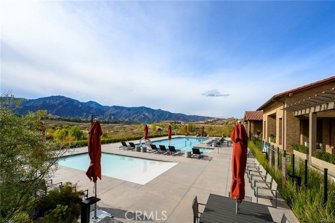11824 STONEFIELD DRIVE, CORONA CA 92883
- 3 beds
- 2.50 baths
- 2,204 sq.ft.
- 5,227 sq.ft. lot
Property Description
Welcome to this impeccably upgraded three-bedroom home with a dedicated office, nestled in the prestigious gated community of Terramor. From the moment you step inside, you're greeted by custom wood paneling in the entry and wide-plank LVP flooring that extends throughout the main level—accentuated by brand new fresh, modern paint for a seamless, stylish look. The downstairs office is a standout, featuring an impressive custom built-in with extensive shelving and integrated filing cabinets—perfect for a sophisticated work-from-home setup. Nearby, a chic powder bath dazzles with elegant marble flooring and wood-paneled walls, offering a luxurious touch for guests. At the heart of the home is a chef-inspired kitchen, showcasing stunning quartzite countertops, a waterfall island, and a striking leathered granite backsplash and pony wall. Restoration Hardware pendant lights add upscale flair, while a charming coffee nook pops with bold Versace wallpaper. Dual sliding doors—framed by custom drapery—open to a resort-style backyard with a decorative block wall, mature landscaping, turf lawn, built-in fire pit, and a serene water fountain, creating an entertainer’s dream. Upstairs, a spacious loft and stain-resistant, high-end carpeting provide comfort, complemented by ceiling fans throughout. The laundry room features stylish custom tile, while the primary suite overlooks the peaceful backyard and offers a beautifully upgraded en-suite bath with a sleek tile shower enclosure. Both additional bedrooms include walk-in closets for ample storage. Additional highlights include an EV charger, custom exterior accent lighting, and full access to Terramor’s top-tier amenities—clubhouse, resort pool, wading pool, multiple parks, and a vibrant community garden. This is a rare opportunity to own a truly turnkey, luxury-upgraded home in one of the Inland Empire’s most coveted master-planned communities.
Listing Courtesy of Peter Abdelmesseh, Fiv Realty Co.
Interior Features
Exterior Features
Use of this site means you agree to the Terms of Use
Based on information from California Regional Multiple Listing Service, Inc. as of July 12, 2025. This information is for your personal, non-commercial use and may not be used for any purpose other than to identify prospective properties you may be interested in purchasing. Display of MLS data is usually deemed reliable but is NOT guaranteed accurate by the MLS. Buyers are responsible for verifying the accuracy of all information and should investigate the data themselves or retain appropriate professionals. Information from sources other than the Listing Agent may have been included in the MLS data. Unless otherwise specified in writing, Broker/Agent has not and will not verify any information obtained from other sources. The Broker/Agent providing the information contained herein may or may not have been the Listing and/or Selling Agent.

