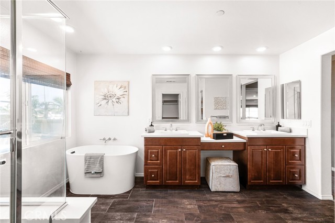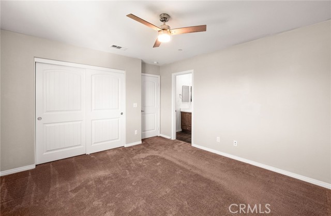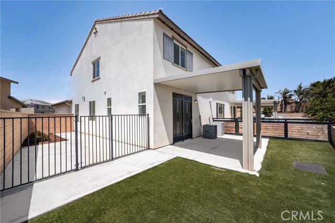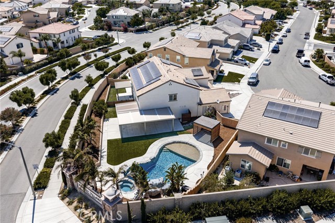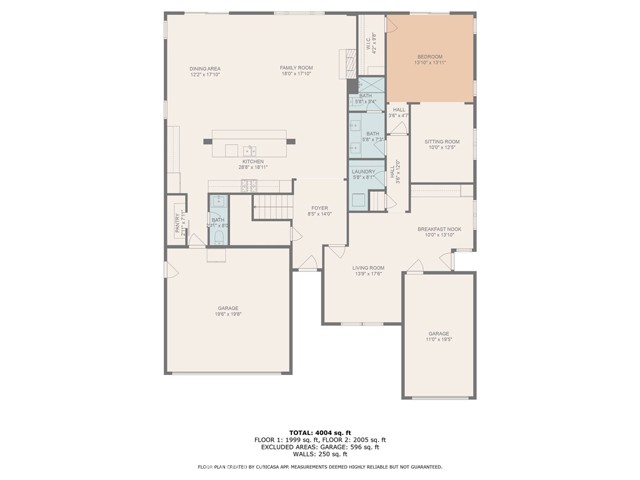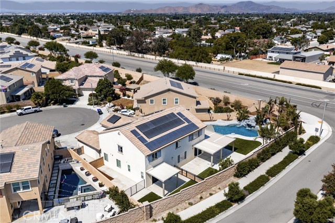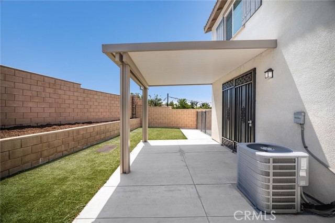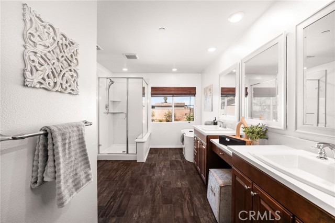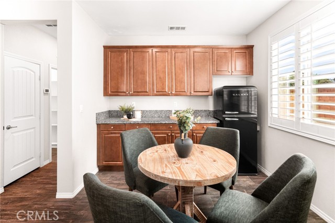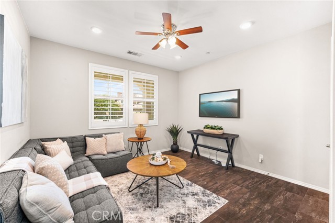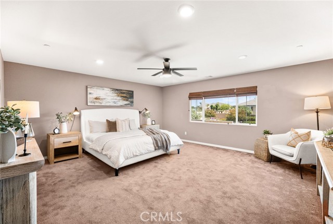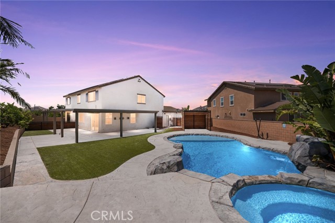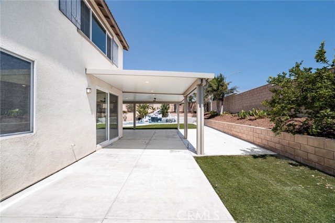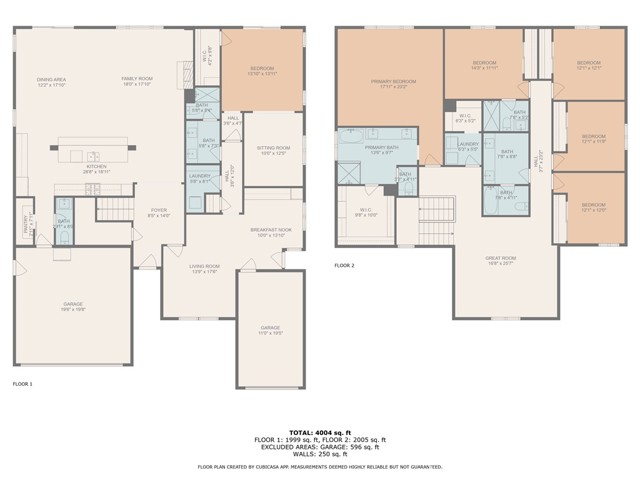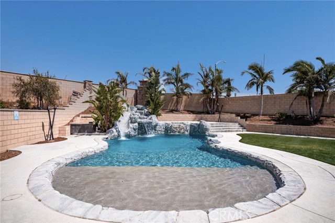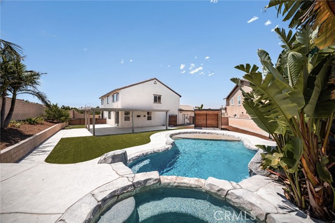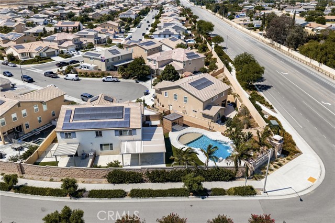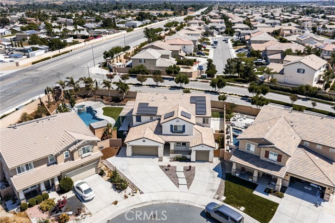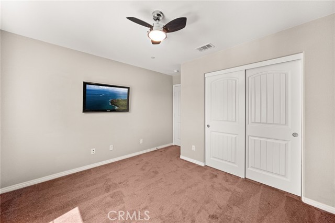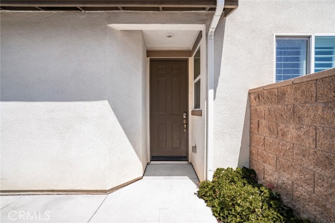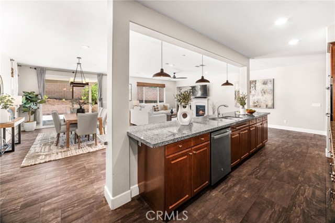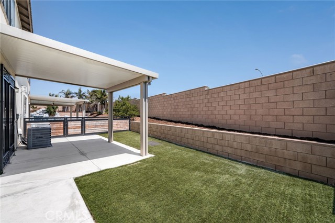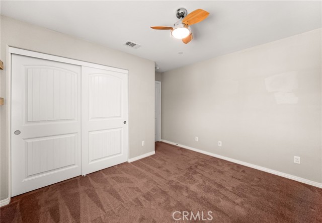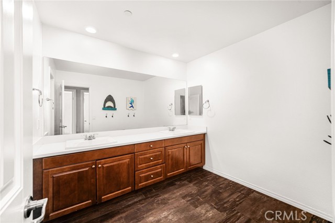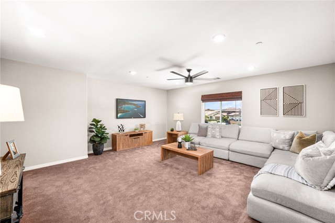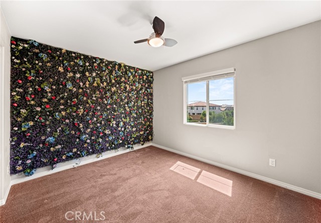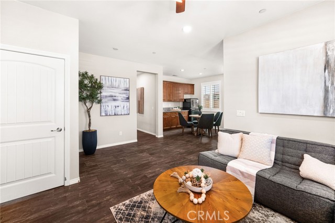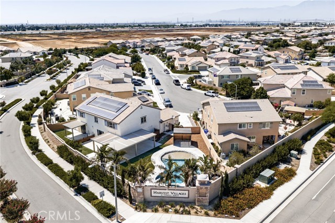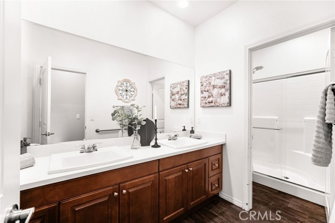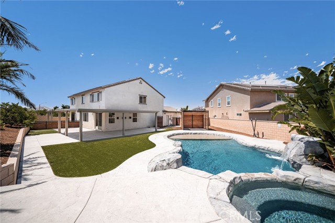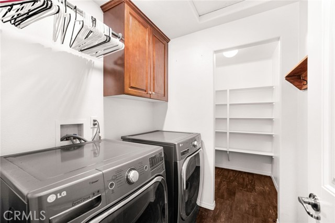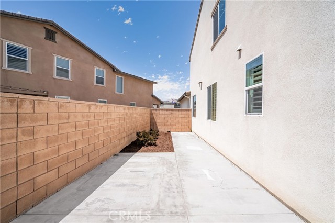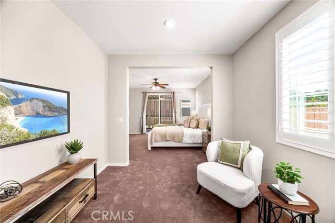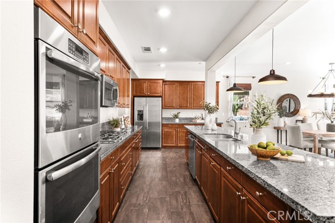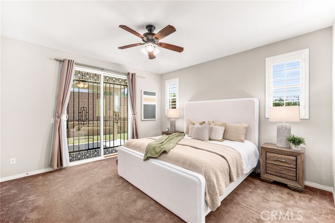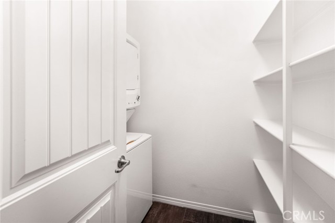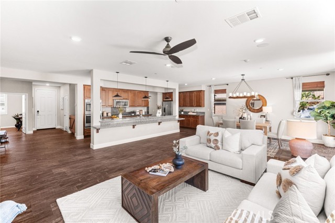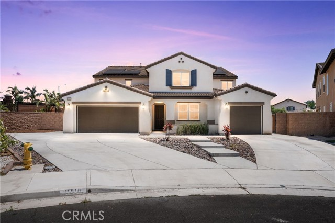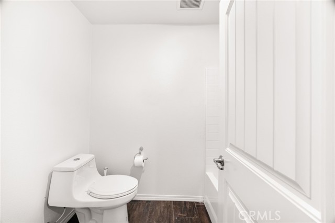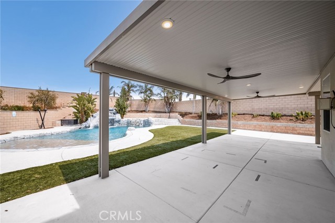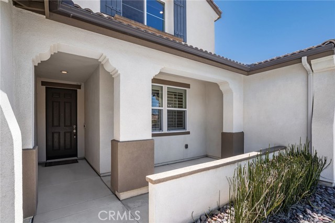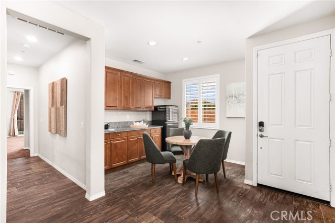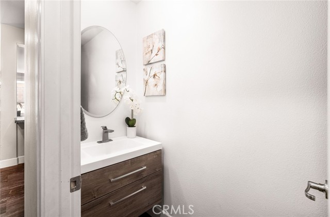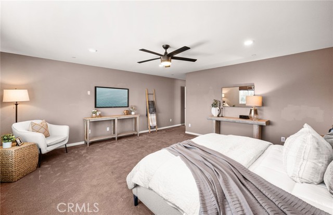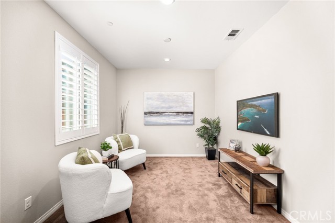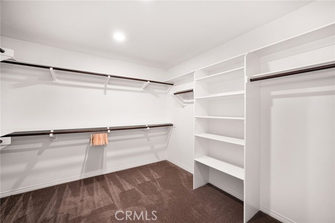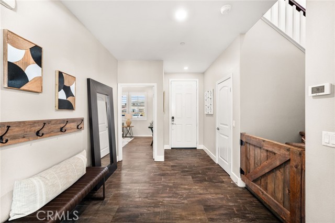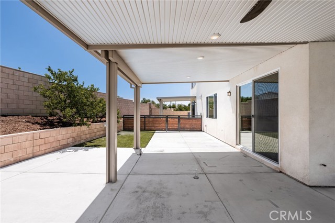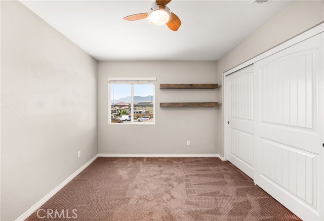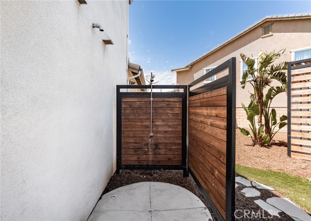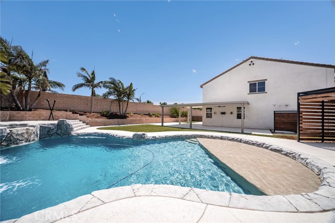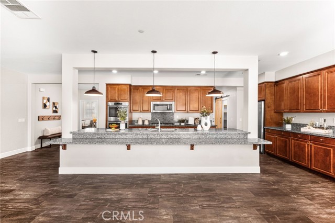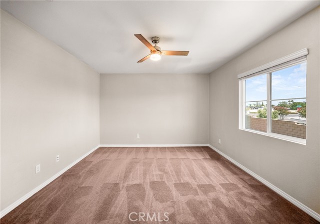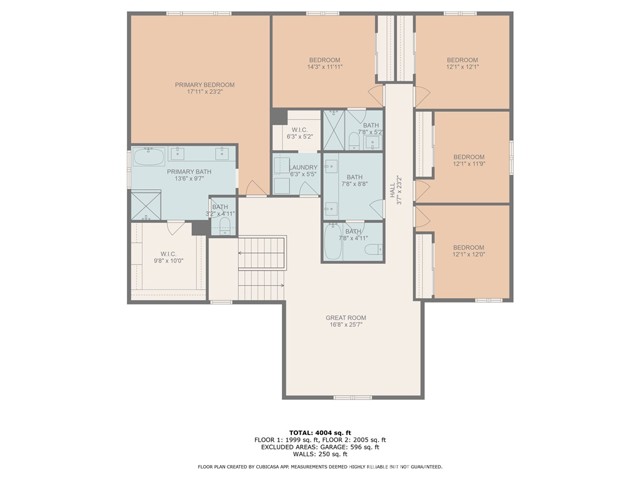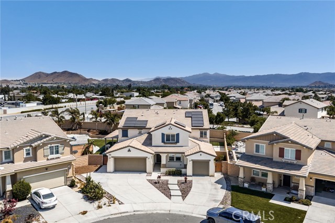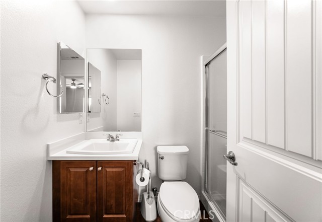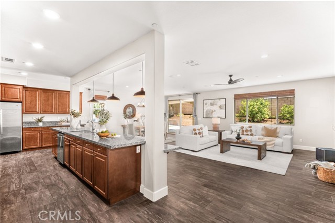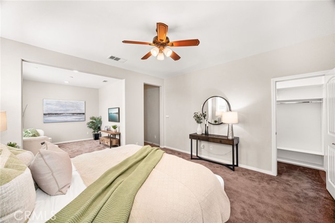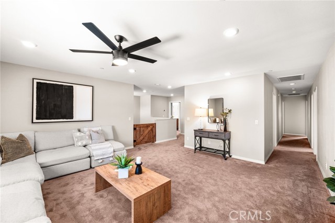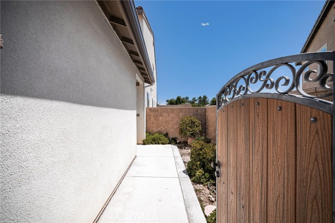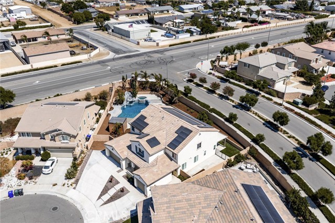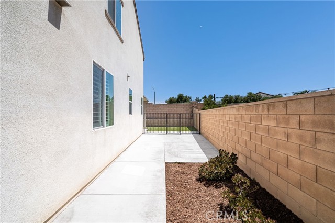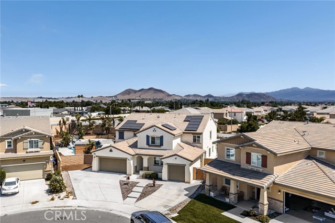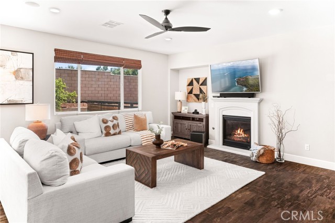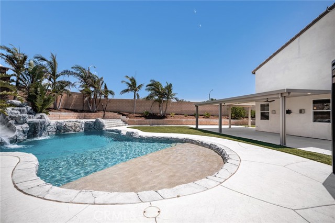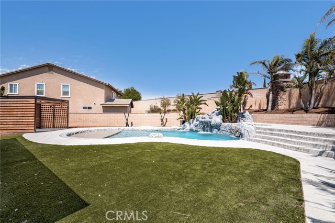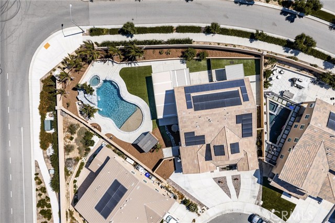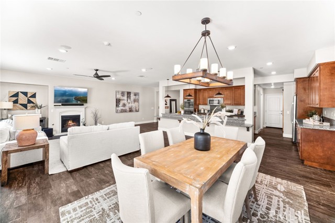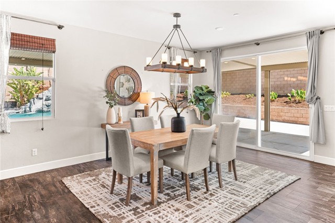11810 SANDERLING WAY, JURUPA VALLEY CA 91752
- 6 beds
- 4.50 baths
- 4,094 sq.ft.
- 12,632 sq.ft. lot
Property Description
Welcome to 11810 Sanderling Way, where modern living meets ultimate flexibility in one of Jurupa Valley’s most coveted neighborhoods. This stunning 6 bedroom Next Gen estate is thoughtfully designed for multigenerational living or as an incredible income producing opportunity. The private downstairs suite features its own entrance, garage, living area, kitchenette, bedroom with retreat, and bathroom, creating the perfect space for in-laws, guests, or tenants. From there, step into a resort-style backyard that will make you feel like you're on vacation every day, complete with a sparkling pool, waterslide, extra long baja shelf, spa, peaceful waterfall, stylish modern cabana, outdoor shower, and a spacious covered patio with ceiling fans. Even a few citrus trees are tucked in to bring a bit of sunshine to your mornings. Inside the main home, the open concept kitchen, family room, and dining area are warm and inviting, perfect for everyday moments and entertaining alike. Upstairs, a large loft anchors two private wings, one leading to a serene primary suite with a freestanding soaking tub, and the other to four additional bedrooms. With two garages and an extra wide driveway, there’s plenty of space for all your cars, toys, and weekend gear. Beyond the home, this location is not only beautiful, it’s commuter friendly and ideally situated near Silver Lakes’ year-round events, shopping, dining, and parks. You’ll love being close to Orange County beaches, the mountains, and all that LA has to offer, making it easy to enjoy the best of Southern California while coming home to your own private retreat.
Listing Courtesy of Christopher Fox, PRICE REAL ESTATE GROUP INC
Interior Features
Exterior Features
Use of this site means you agree to the Terms of Use
Based on information from California Regional Multiple Listing Service, Inc. as of July 7, 2025. This information is for your personal, non-commercial use and may not be used for any purpose other than to identify prospective properties you may be interested in purchasing. Display of MLS data is usually deemed reliable but is NOT guaranteed accurate by the MLS. Buyers are responsible for verifying the accuracy of all information and should investigate the data themselves or retain appropriate professionals. Information from sources other than the Listing Agent may have been included in the MLS data. Unless otherwise specified in writing, Broker/Agent has not and will not verify any information obtained from other sources. The Broker/Agent providing the information contained herein may or may not have been the Listing and/or Selling Agent.

